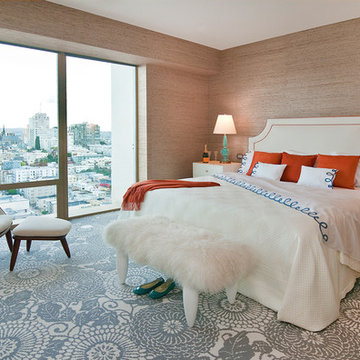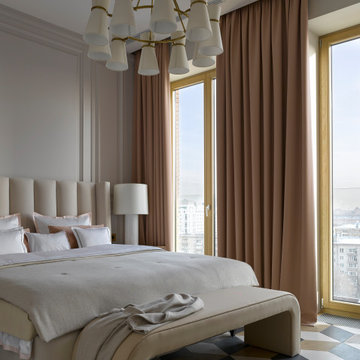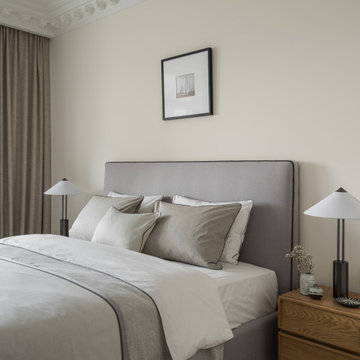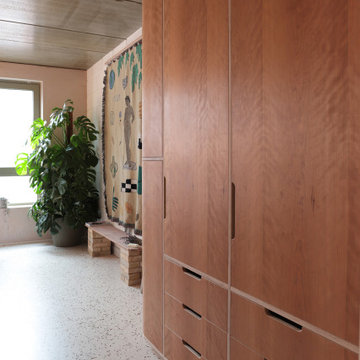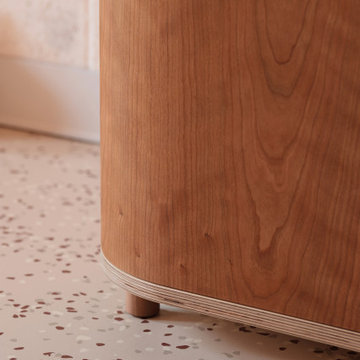コンテンポラリースタイルの寝室 (マルチカラーの床、ベージュの壁) の写真
絞り込み:
資材コスト
並び替え:今日の人気順
写真 1〜20 枚目(全 109 枚)
1/4

Rooted in a blend of tradition and modernity, this family home harmonizes rich design with personal narrative, offering solace and gathering for family and friends alike.
In the primary bedroom suite, tranquility reigns supreme. The custom king bed with its delicately curved headboard promises serene nights, complemented by modern touches like the sleek console and floating shelves. Amidst this serene backdrop lies a captivating portrait with a storied past, salvaged from a 1920s mansion fire. This artwork serves as more than decor; it's a bridge between past and present, enriching the room with historical depth and artistic allure.
Project by Texas' Urbanology Designs. Their North Richland Hills-based interior design studio serves Dallas, Highland Park, University Park, Fort Worth, and upscale clients nationwide.
For more about Urbanology Designs see here:
https://www.urbanologydesigns.com/
To learn more about this project, see here: https://www.urbanologydesigns.com/luxury-earthen-inspired-home-dallas
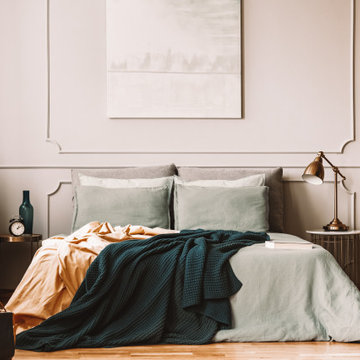
Master bedroom remodeling design of an AirBnB project in San Francisco.
サンフランシスコにある広いコンテンポラリースタイルのおしゃれな主寝室 (ベージュの壁、無垢フローリング、マルチカラーの床、三角天井、パネル壁) のレイアウト
サンフランシスコにある広いコンテンポラリースタイルのおしゃれな主寝室 (ベージュの壁、無垢フローリング、マルチカラーの床、三角天井、パネル壁) のレイアウト
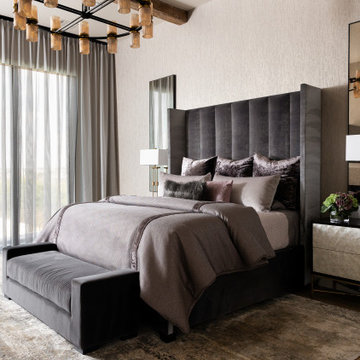
A warm, moody Primary bedroom with amazing views - the elegant lines and custom bed and bedding balance the beautiful artwork and solid marble fireplace.
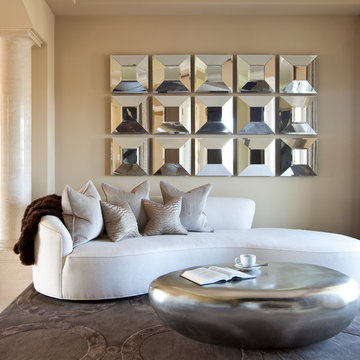
Luxe Magazine
フェニックスにある巨大なコンテンポラリースタイルのおしゃれな主寝室 (ベージュの壁、カーペット敷き、暖炉なし、マルチカラーの床)
フェニックスにある巨大なコンテンポラリースタイルのおしゃれな主寝室 (ベージュの壁、カーペット敷き、暖炉なし、マルチカラーの床)
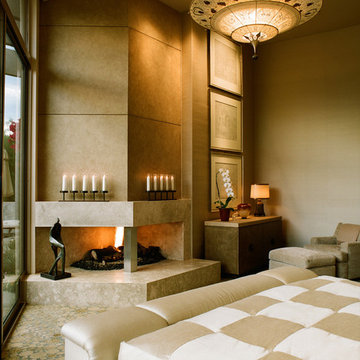
Peter Christiansen Valli
ロサンゼルスにある中くらいなコンテンポラリースタイルのおしゃれな主寝室 (ベージュの壁、カーペット敷き、両方向型暖炉、タイルの暖炉まわり、マルチカラーの床、照明) のレイアウト
ロサンゼルスにある中くらいなコンテンポラリースタイルのおしゃれな主寝室 (ベージュの壁、カーペット敷き、両方向型暖炉、タイルの暖炉まわり、マルチカラーの床、照明) のレイアウト
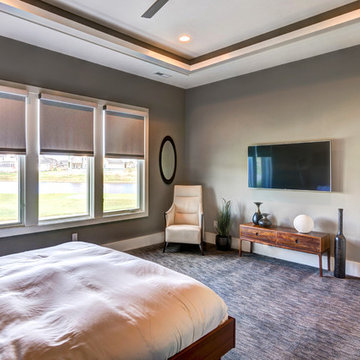
Photo Credit: Tom Graham
インディアナポリスにある広いコンテンポラリースタイルのおしゃれな主寝室 (ベージュの壁、カーペット敷き、暖炉なし、マルチカラーの床) のインテリア
インディアナポリスにある広いコンテンポラリースタイルのおしゃれな主寝室 (ベージュの壁、カーペット敷き、暖炉なし、マルチカラーの床) のインテリア
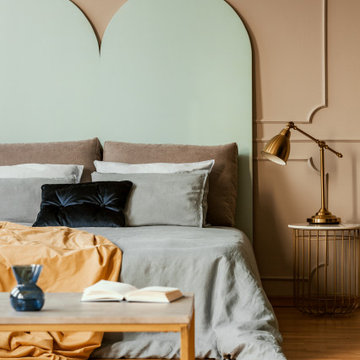
Master bedroom remodeling. Custom head board, crown molding, velvet cushion.
サンフランシスコにある広いコンテンポラリースタイルのおしゃれな主寝室 (ベージュの壁、無垢フローリング、マルチカラーの床、三角天井、パネル壁) のインテリア
サンフランシスコにある広いコンテンポラリースタイルのおしゃれな主寝室 (ベージュの壁、無垢フローリング、マルチカラーの床、三角天井、パネル壁) のインテリア
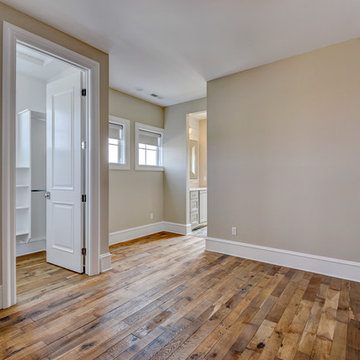
The Organic Solid Hardwood Collection blends natural and vintage materials into contemporary living. Complimenting both nature and the latest design trends Hallmark Floors replicates authentic, real reclaimed wood floors with random widths and lengths. This innovative flooring is unique to Hallmark Floors – you will not find this reclaimed design anywhere else.
These solid wood floors have a natural patina, and are 100% handcrafted with genuine wood texture. Through our exclusive 10 Step Process, the Organic Solid Collection is paving the way for fashion and innovation.
Learn more about Organic Solid, Masala at this link https://hallmarkfloors.com/hallmark-hardwoods/organic-hardwood-collection/
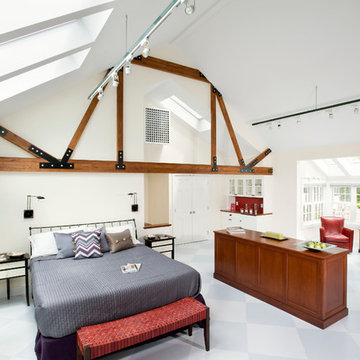
The owners of this historic Cambridge home asked us to renovate a section of the house previously used as a pottery studio to create a comfortable guest suite for visiting relatives. They wanted the new space to feel like a private living environment with living, sleeping, and basic food prep needs all considered.
We began by introducing a custom entertainment center (with retractable television) to the center of the room to offer function and provide distinction between seating and sleeping areas. Along one wall, we introduced dramatic shelving for books, photos, and display of the homeowner’s musical instruments (the suite also serves as a music room for the family when guests are not in.) The floors, which feature radiant heating, were painted in a playful checkerboard pattern. A breakfast bar, to one side, provides guests with a handy space for light snacks and coffee preparation.
Photo by Shelly Harrison.
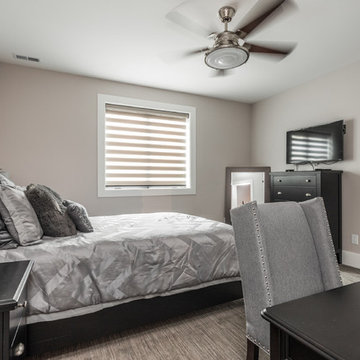
The goal in building this home was to create an exterior esthetic that elicits memories of a Tuscan Villa on a hillside and also incorporates a modern feel to the interior.
Modern aspects were achieved using an open staircase along with a 25' wide rear folding door. The addition of the folding door allows us to achieve a seamless feel between the interior and exterior of the house. Such creates a versatile entertaining area that increases the capacity to comfortably entertain guests.
The outdoor living space with covered porch is another unique feature of the house. The porch has a fireplace plus heaters in the ceiling which allow one to entertain guests regardless of the temperature. The zero edge pool provides an absolutely beautiful backdrop—currently, it is the only one made in Indiana. Lastly, the master bathroom shower has a 2' x 3' shower head for the ultimate waterfall effect. This house is unique both outside and in.
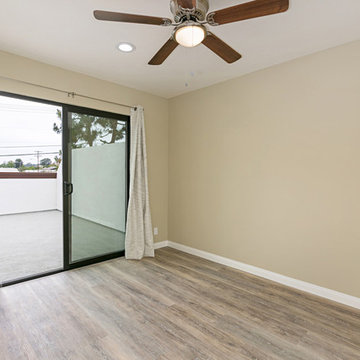
Photos: PreviewFirst for DRE&C
サンディエゴにある中くらいなコンテンポラリースタイルのおしゃれな客用寝室 (ベージュの壁、クッションフロア、マルチカラーの床) のレイアウト
サンディエゴにある中くらいなコンテンポラリースタイルのおしゃれな客用寝室 (ベージュの壁、クッションフロア、マルチカラーの床) のレイアウト
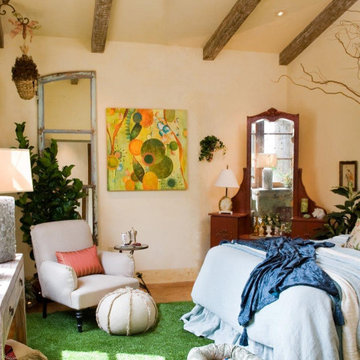
A girl's bedroom with shabby chic bedding by Bella Noce, an antique vanity and mirror, wonderful art, and a quartz crystal table lamp. The green grass area rug is a fine grade astro-turf that can withstand any spills or wear.
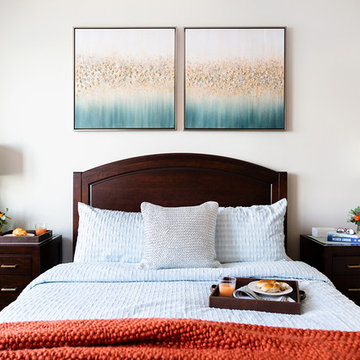
While this might look like a bed set, it's not. The headboard and end tables are from different companies.
Brittany Ambridge
ニューヨークにある中くらいなコンテンポラリースタイルのおしゃれな主寝室 (ベージュの壁、カーペット敷き、マルチカラーの床) のレイアウト
ニューヨークにある中くらいなコンテンポラリースタイルのおしゃれな主寝室 (ベージュの壁、カーペット敷き、マルチカラーの床) のレイアウト
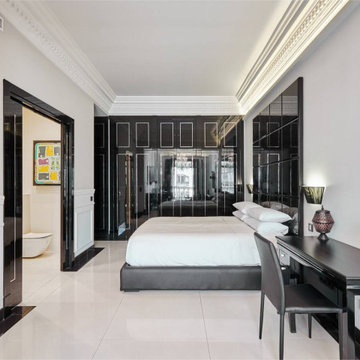
Dormitorio principal con zona de escritorio, sala de estar y baño propio, donde destaca la iluminación que aporta una sensación de mayor amplitud gracias a los reflejos que se forman por los deferentes acabados del mobiliario.
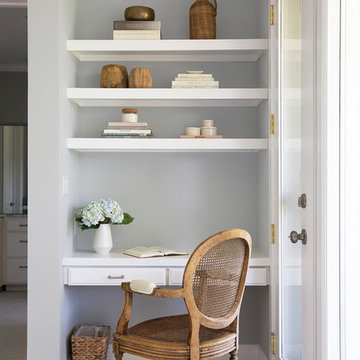
Guest bedroom in Napa residence.
Photo credit: Michelle Drewes
他の地域にある広いコンテンポラリースタイルのおしゃれな客用寝室 (ベージュの壁、カーペット敷き、マルチカラーの床) のレイアウト
他の地域にある広いコンテンポラリースタイルのおしゃれな客用寝室 (ベージュの壁、カーペット敷き、マルチカラーの床) のレイアウト
コンテンポラリースタイルの寝室 (マルチカラーの床、ベージュの壁) の写真
1
