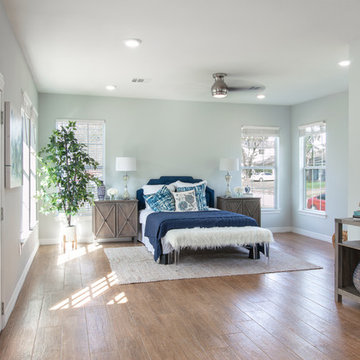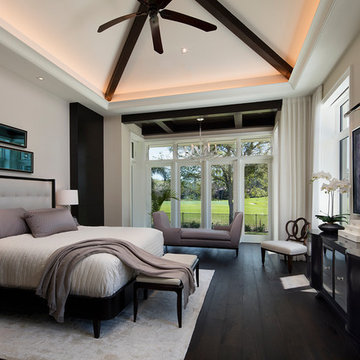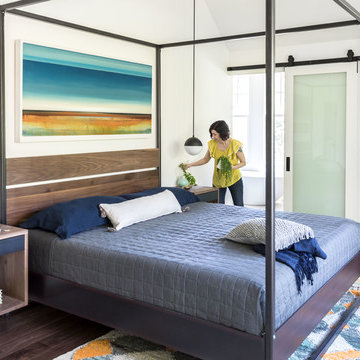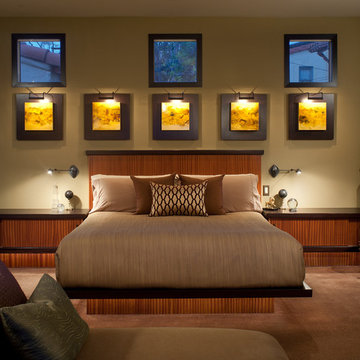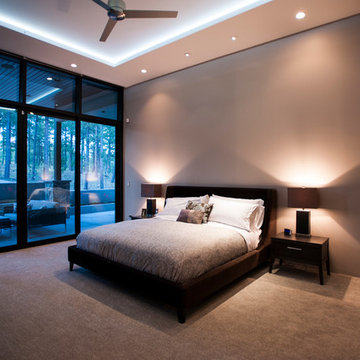コンテンポラリースタイルの寝室 (茶色い床) の写真
絞り込み:
資材コスト
並び替え:今日の人気順
写真 1781〜1800 枚目(全 17,813 枚)
1/3
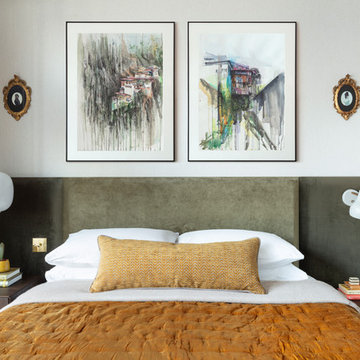
Philip Durrant
ロンドンにあるコンテンポラリースタイルのおしゃれな寝室 (白い壁、無垢フローリング、茶色い床) のレイアウト
ロンドンにあるコンテンポラリースタイルのおしゃれな寝室 (白い壁、無垢フローリング、茶色い床) のレイアウト
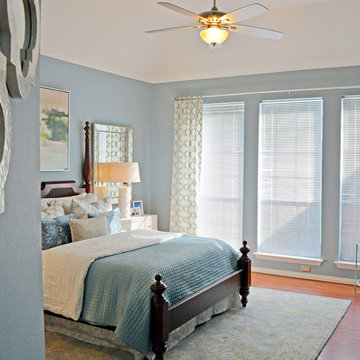
Gorgeous master bedroom update in blue and ivory. A serene and tranquil retreat.
ダラスにある小さなコンテンポラリースタイルのおしゃれな主寝室 (青い壁、ラミネートの床、茶色い床) のレイアウト
ダラスにある小さなコンテンポラリースタイルのおしゃれな主寝室 (青い壁、ラミネートの床、茶色い床) のレイアウト
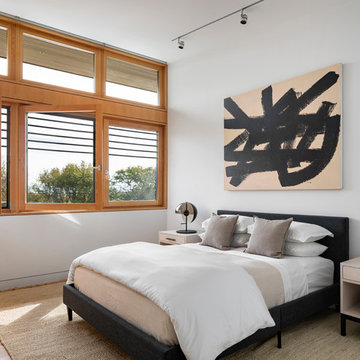
When a world class sailing champion approached us to design a Newport home for his family, with lodging for his sailing crew, we set out to create a clean, light-filled modern home that would integrate with the natural surroundings of the waterfront property, and respect the character of the historic district.
Our approach was to make the marine landscape an integral feature throughout the home. One hundred eighty degree views of the ocean from the top floors are the result of the pinwheel massing. The home is designed as an extension of the curvilinear approach to the property through the woods and reflects the gentle undulating waterline of the adjacent saltwater marsh. Floodplain regulations dictated that the primary occupied spaces be located significantly above grade; accordingly, we designed the first and second floors on a stone “plinth” above a walk-out basement with ample storage for sailing equipment. The curved stone base slopes to grade and houses the shallow entry stair, while the same stone clads the interior’s vertical core to the roof, along which the wood, glass and stainless steel stair ascends to the upper level.
One critical programmatic requirement was enough sleeping space for the sailing crew, and informal party spaces for the end of race-day gatherings. The private master suite is situated on one side of the public central volume, giving the homeowners views of approaching visitors. A “bedroom bar,” designed to accommodate a full house of guests, emerges from the other side of the central volume, and serves as a backdrop for the infinity pool and the cove beyond.
Also essential to the design process was ecological sensitivity and stewardship. The wetlands of the adjacent saltwater marsh were designed to be restored; an extensive geo-thermal heating and cooling system was implemented; low carbon footprint materials and permeable surfaces were used where possible. Native and non-invasive plant species were utilized in the landscape. The abundance of windows and glass railings maximize views of the landscape, and, in deference to the adjacent bird sanctuary, bird-friendly glazing was used throughout.
Photo: Michael Moran/OTTO Photography
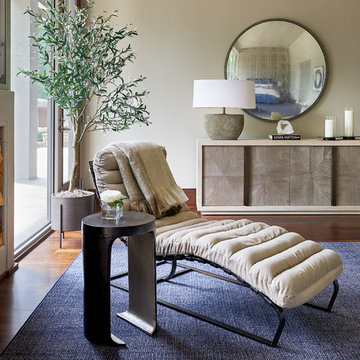
シャーロットにある広いコンテンポラリースタイルのおしゃれな主寝室 (白い壁、濃色無垢フローリング、暖炉なし、茶色い床)
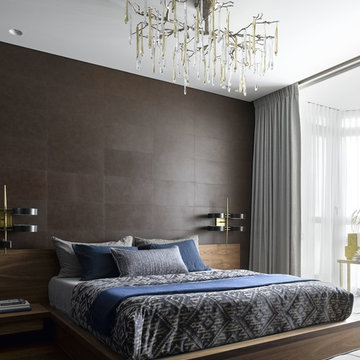
кровать - Riva1920 Como Letto
бра - Arteriors Duane
на стене кожаная плитка - Nextep
постельное белье - Lissoy, магазин Predmety
покрывало и текстиль - French Touch
люстра - Serip Waterfall
банкетка - Smania Dominosuper
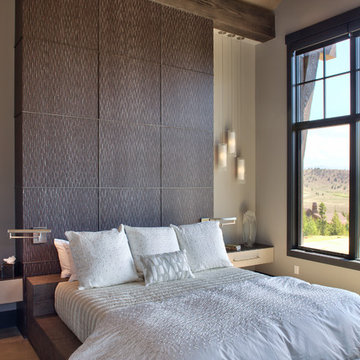
The headboard is made of textured melamine with silver metallic accents. Each panel is finished with brushed nickel metal dividers. The built in side tables have leather faced drawers and charging stations on the inside.
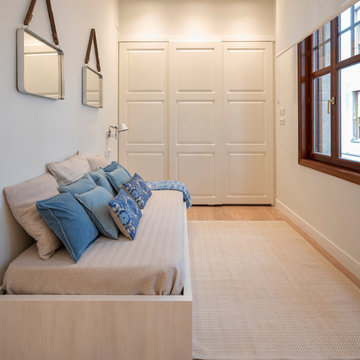
Proyecto, dirección y ejecución de obra de reforma integral de vivienda: Sube Interiorismo, Bilbao.
Estilismo: Sube Interiorismo, Bilbao. www.subeinteriorismo.com
Fotografía: Erlantz Biderbost
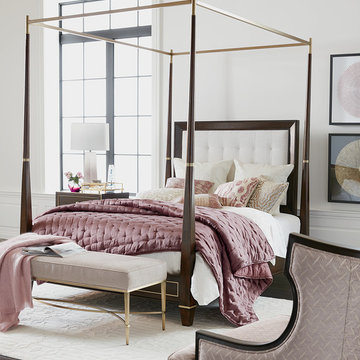
This is a room right out of central casting—gorgeous, well dressed, comfortable in the spotlight. The inspiration: the glam and gold notes that embody Hollywood Regency style. Perfect for the part: the hand-knotted rug, grand bed frame (with cushy upholstered headboard), gently curved wing chair, washed silk bedding, and pile of sumptuous pillows.
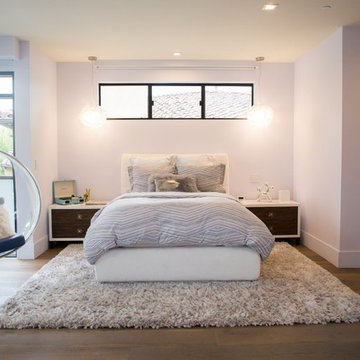
Nestled in the heart of Los Angeles, just south of Beverly Hills, this two story (with basement) contemporary gem boasts large ipe eaves and other wood details, warming the interior and exterior design. The rear indoor-outdoor flow is perfection. An exceptional entertaining oasis in the middle of the city. Photo by Lynn Abesera
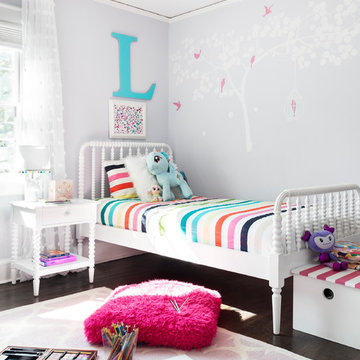
a large happy room, shared by two girls, ages five and seven. The room is painted in Benjamin Moore Lavender Mist. The beds, rug and nightstands are from Land Of Nod. and the artwork was made by the girls themselves.
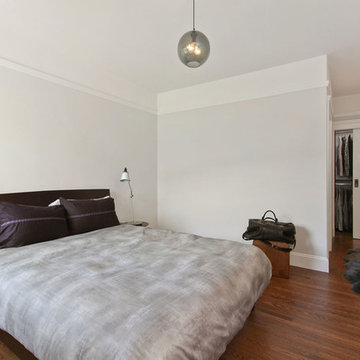
Fully remodeled home. Spacious master bedroom with white glass panel door and custom casing around closet and bathroom entrance. White walls with custom trim and moldings. Dark hardwood floors and Rejuvenation lighting.
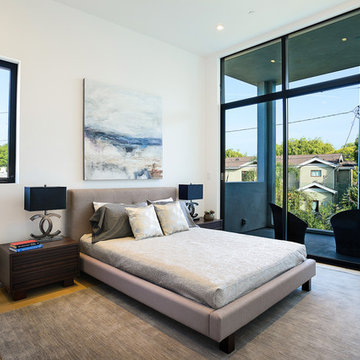
ロサンゼルスにある広いコンテンポラリースタイルのおしゃれな主寝室 (白い壁、淡色無垢フローリング、暖炉なし、茶色い床、グレーとブラウン) のインテリア
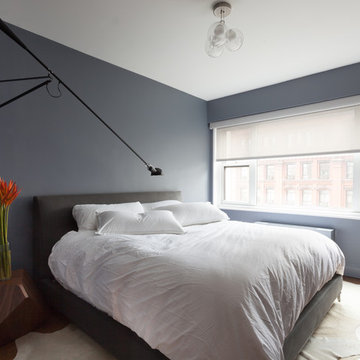
Notable decor elements include: Camerich Crescent bed, Matteo vintage cotton duvet cover, Flos Mod 265 sconce, Bocci collection 28 pendant, William Earle Hal side table.
Photography: Francesco Bertocci
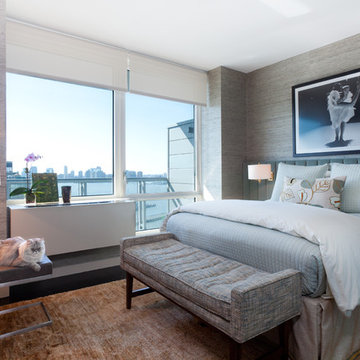
ニューヨークにある広いコンテンポラリースタイルのおしゃれな主寝室 (グレーの壁、濃色無垢フローリング、暖炉なし、茶色い床、グレーとブラウン)
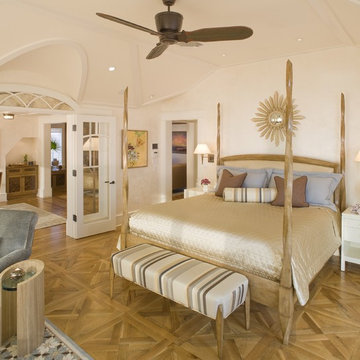
Photo by: John Jenkins, Image Source Inc
フィラデルフィアにあるコンテンポラリースタイルのおしゃれな寝室 (ベージュの壁、無垢フローリング、茶色い床) のレイアウト
フィラデルフィアにあるコンテンポラリースタイルのおしゃれな寝室 (ベージュの壁、無垢フローリング、茶色い床) のレイアウト
コンテンポラリースタイルの寝室 (茶色い床) の写真
90
