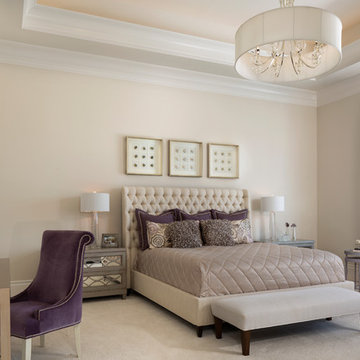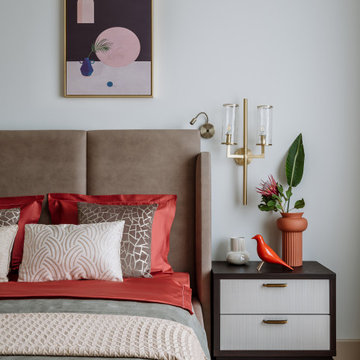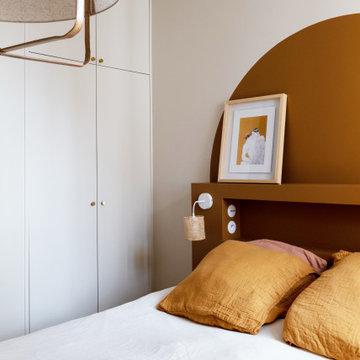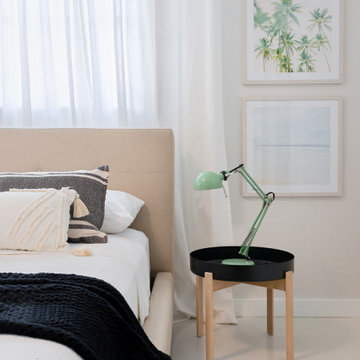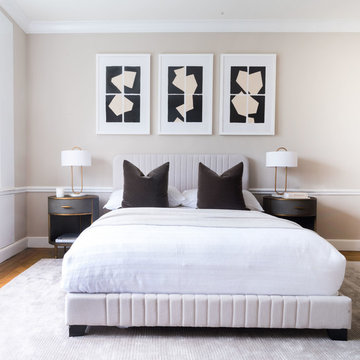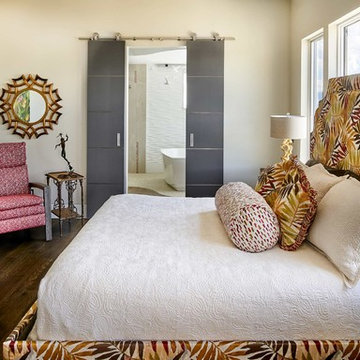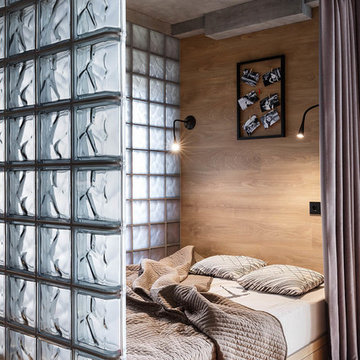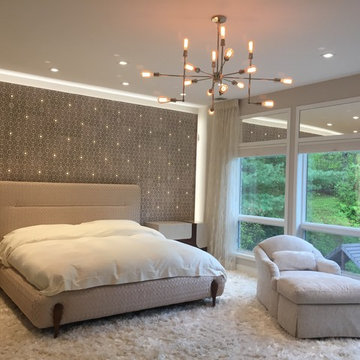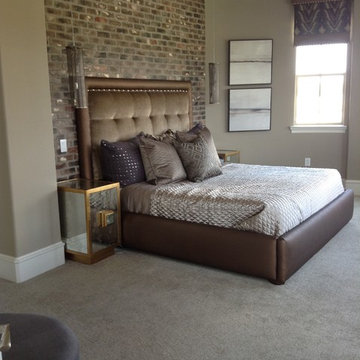コンテンポラリースタイルの寝室 (ベージュの床、茶色い床、ベージュの壁) の写真
絞り込み:
資材コスト
並び替え:今日の人気順
写真 1〜20 枚目(全 6,640 枚)
1/5
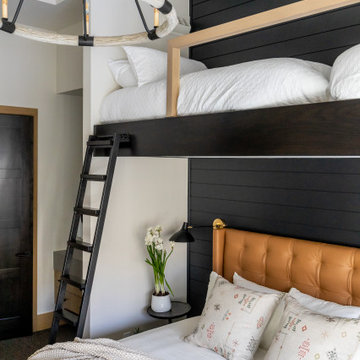
ソルトレイクシティにあるコンテンポラリースタイルのおしゃれな寝室 (ベージュの壁、濃色無垢フローリング、茶色い床、塗装板張りの壁) のレイアウト

Allow the unique flame pattern of the Vector fireplace series to create a long-lasting focal point in your home.
オマハにある広いコンテンポラリースタイルのおしゃれな寝室 (ベージュの壁、淡色無垢フローリング、標準型暖炉、茶色い床)
オマハにある広いコンテンポラリースタイルのおしゃれな寝室 (ベージュの壁、淡色無垢フローリング、標準型暖炉、茶色い床)
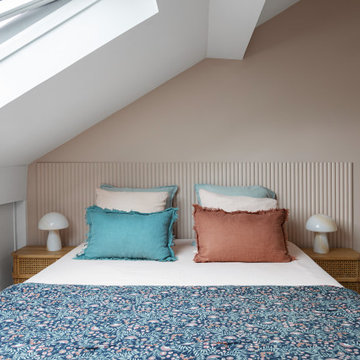
パリにある中くらいなコンテンポラリースタイルのおしゃれな主寝室 (淡色無垢フローリング、ベージュの床、ベージュの壁、暖炉なし) のレイアウト

他の地域にある中くらいなコンテンポラリースタイルのおしゃれな主寝室 (ベージュの壁、無垢フローリング、茶色い床、板張り壁、アクセントウォール) のインテリア

ロンドンにある広いコンテンポラリースタイルのおしゃれな主寝室 (ベージュの壁、カーペット敷き、ベージュの床、壁紙、アクセントウォール、グレーとブラウン) のレイアウト
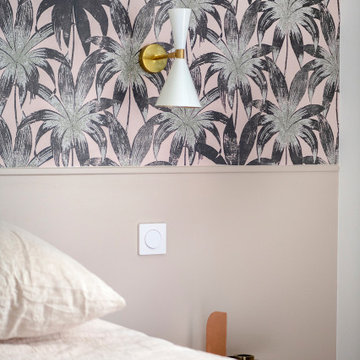
"Ajouter sa touche personnelle à un achat refait à neuf
Notre cliente a acheté ce charmant appartement dans le centre de Paris. Ce dernier avait déjà été refait à neuf. Néanmoins, elle souhaitait le rendre plus à son goût en retravaillant le salon, la chambre et la salle de bain.
Pour le salon, nous avons repeint les murs en bleu donnant ainsi à la fois une dynamique et une profondeur à la pièce. Une ancien alcôve a été transformée en une bibliothèque sur-mesure en MDF. Élégante et fonctionnelle, elle met en valeur la cheminée d’époque qui se trouve à ses côtés.
La salle de bain a été repensée pour être plus éclairée et féminine. Les carreaux blancs ou aux couleurs claires contrastent avec les murs bleus et le meuble vert en MDF sur-mesure.
La chambre s’incarne désormais à travers la douceur des murs off-white où vient s’entremêler une harmonieuse jungle urbaine avec ce papier peint Nobilis. "

Wallpaper: York 63356 Lounge Leather
Paint: Egret White Sw 7570,
Cove Lighting Paint: Network Gray Sw 7073
Photographer: Steve Chenn
オースティンにある広いコンテンポラリースタイルのおしゃれな主寝室 (磁器タイルの床、ベージュの壁、暖炉なし、ベージュの床、照明) のインテリア
オースティンにある広いコンテンポラリースタイルのおしゃれな主寝室 (磁器タイルの床、ベージュの壁、暖炉なし、ベージュの床、照明) のインテリア
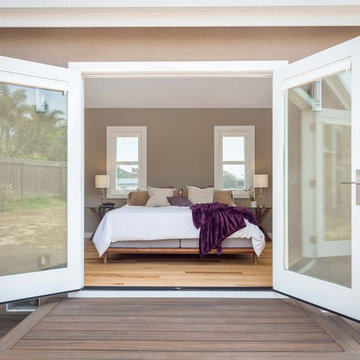
The homeowners had just purchased this home in El Segundo and they had remodeled the kitchen and one of the bathrooms on their own. However, they had more work to do. They felt that the rest of the project was too big and complex to tackle on their own and so they retained us to take over where they left off. The main focus of the project was to create a master suite and take advantage of the rather large backyard as an extension of their home. They were looking to create a more fluid indoor outdoor space.
When adding the new master suite leaving the ceilings vaulted along with French doors give the space a feeling of openness. The window seat was originally designed as an architectural feature for the exterior but turned out to be a benefit to the interior! They wanted a spa feel for their master bathroom utilizing organic finishes. Since the plan is that this will be their forever home a curbless shower was an important feature to them. The glass barn door on the shower makes the space feel larger and allows for the travertine shower tile to show through. Floating shelves and vanity allow the space to feel larger while the natural tones of the porcelain tile floor are calming. The his and hers vessel sinks make the space functional for two people to use it at once. The walk-in closet is open while the master bathroom has a white pocket door for privacy.
Since a new master suite was added to the home we converted the existing master bedroom into a family room. Adding French Doors to the family room opened up the floorplan to the outdoors while increasing the amount of natural light in this room. The closet that was previously in the bedroom was converted to built in cabinetry and floating shelves in the family room. The French doors in the master suite and family room now both open to the same deck space.
The homes new open floor plan called for a kitchen island to bring the kitchen and dining / great room together. The island is a 3” countertop vs the standard inch and a half. This design feature gives the island a chunky look. It was important that the island look like it was always a part of the kitchen. Lastly, we added a skylight in the corner of the kitchen as it felt dark once we closed off the side door that was there previously.
Repurposing rooms and opening the floor plan led to creating a laundry closet out of an old coat closet (and borrowing a small space from the new family room).
The floors become an integral part of tying together an open floor plan like this. The home still had original oak floors and the homeowners wanted to maintain that character. We laced in new planks and refinished it all to bring the project together.
To add curb appeal we removed the carport which was blocking a lot of natural light from the outside of the house. We also re-stuccoed the home and added exterior trim.
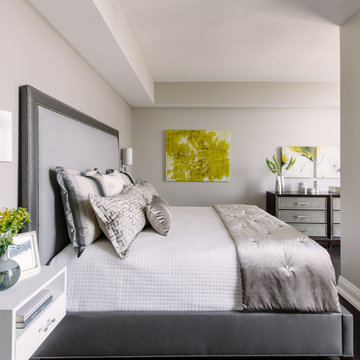
ワシントンD.C.にある中くらいなコンテンポラリースタイルのおしゃれな主寝室 (ベージュの壁、濃色無垢フローリング、暖炉なし、茶色い床、グレーとブラウン) のレイアウト
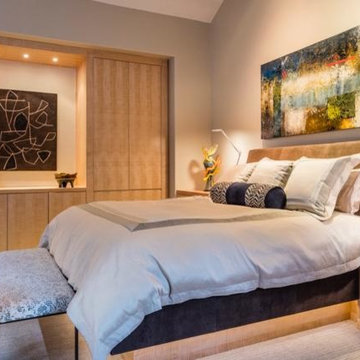
Brent Bingham Photography: http://www.brentbinghamphoto.com/
デンバーにある中くらいなコンテンポラリースタイルのおしゃれな主寝室 (ベージュの壁、カーペット敷き、ベージュの床、照明) のレイアウト
デンバーにある中くらいなコンテンポラリースタイルのおしゃれな主寝室 (ベージュの壁、カーペット敷き、ベージュの床、照明) のレイアウト
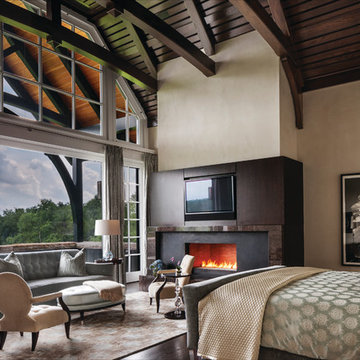
Durston Saylor
ニューヨークにある広いコンテンポラリースタイルのおしゃれな主寝室 (ベージュの壁、濃色無垢フローリング、標準型暖炉、金属の暖炉まわり、茶色い床、グレーとブラウン) のインテリア
ニューヨークにある広いコンテンポラリースタイルのおしゃれな主寝室 (ベージュの壁、濃色無垢フローリング、標準型暖炉、金属の暖炉まわり、茶色い床、グレーとブラウン) のインテリア
コンテンポラリースタイルの寝室 (ベージュの床、茶色い床、ベージュの壁) の写真
1
