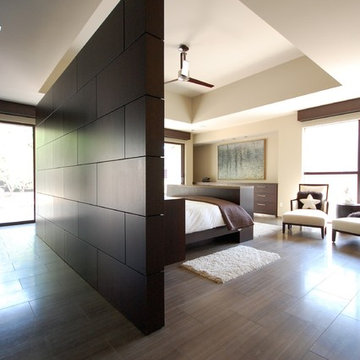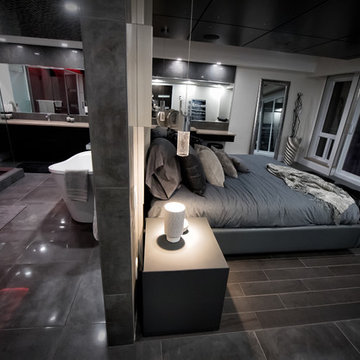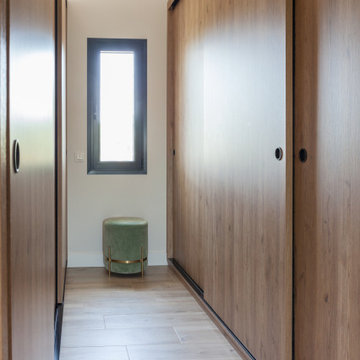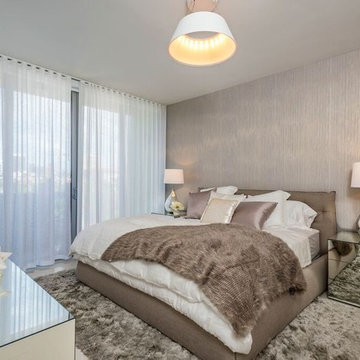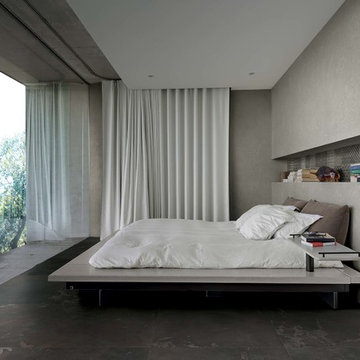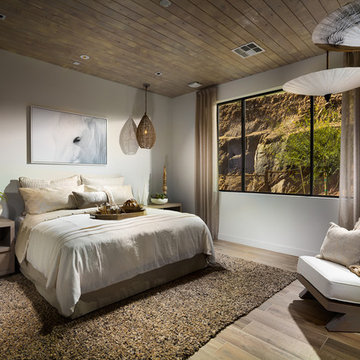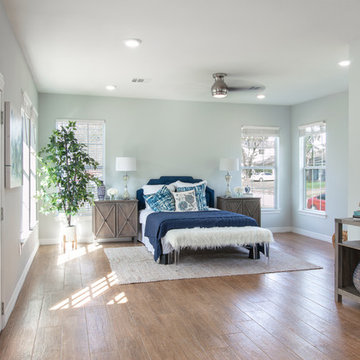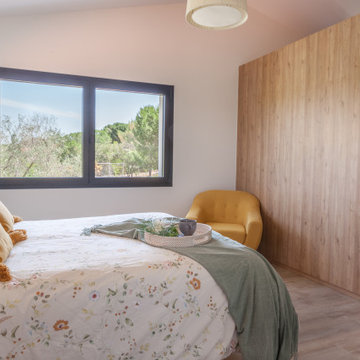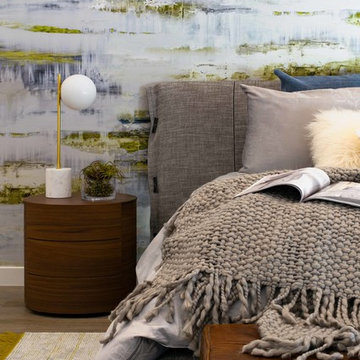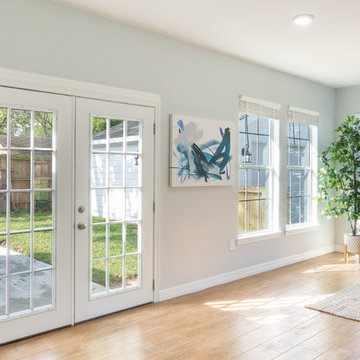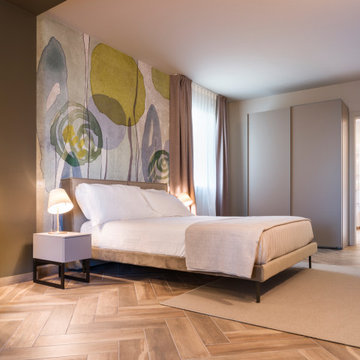広いコンテンポラリースタイルの寝室 (磁器タイルの床、茶色い床) の写真
絞り込み:
資材コスト
並び替え:今日の人気順
写真 1〜20 枚目(全 117 枚)
1/5
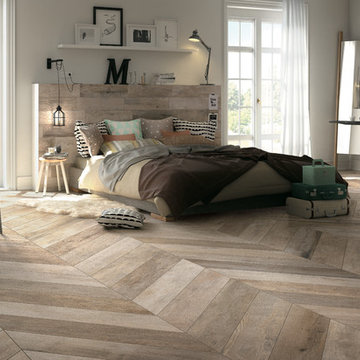
Noon Daylight
Porcelain Tile
8x48 Matte Chevron : 8x48 Matte : 8x48 Polished
Warm and bursting with light, NOON is a contemporary
expression of the simple life. The natural warmth of
wood restores the lively pace of a thrilling life to urban
spaces, in perfect harmony with the surrounding
environment. Irregular veins, knots and splits, unique
boards with their striking shaded effects allows this
porcelain collection to illuminate the original material,
bringing a splendid, practical glow to the setting.
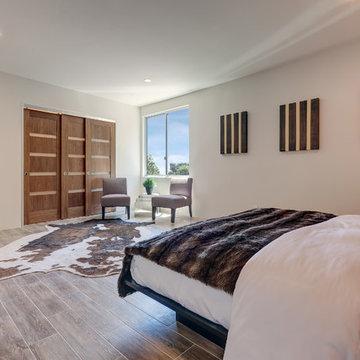
©Teague Hunziker
他の地域にある広いコンテンポラリースタイルのおしゃれな寝室 (マルチカラーの壁、磁器タイルの床、茶色い床) のレイアウト
他の地域にある広いコンテンポラリースタイルのおしゃれな寝室 (マルチカラーの壁、磁器タイルの床、茶色い床) のレイアウト
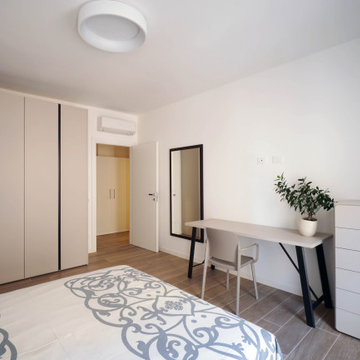
ヴェネツィアにある広いコンテンポラリースタイルのおしゃれな主寝室 (白い壁、磁器タイルの床、茶色い床) のインテリア
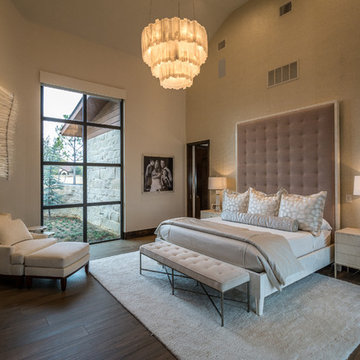
This luxurious bedroom with custom furnishings and selenite chandelier. The rug from the Rug Company, Irionies bed and bedsides, Oly sudio bench, and custom designed glass wall art.
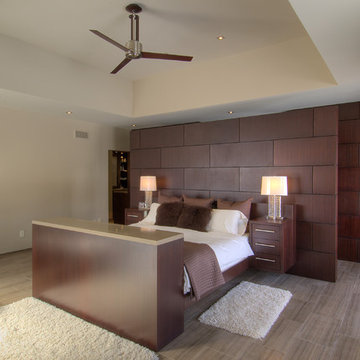
The cabinet at the foot of the bed has its stone top custom cut to accommodate the hidden TV.
トロントにある広いコンテンポラリースタイルのおしゃれな主寝室 (茶色い壁、磁器タイルの床、茶色い床) のレイアウト
トロントにある広いコンテンポラリースタイルのおしゃれな主寝室 (茶色い壁、磁器タイルの床、茶色い床) のレイアウト
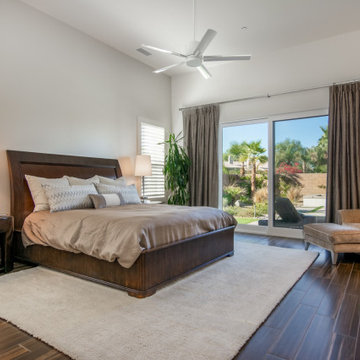
Master bedroom featuring soothing neutral fabrics that soften the dark wood furniture and wood tile floor. Custom black out draperies block the hot desert sun and bright morning light. Although it doesn't show in the photo, a neutral geometric textured wallpaper adds subtle interest on the bed wall. Pops of chrome add sparkle to the space.
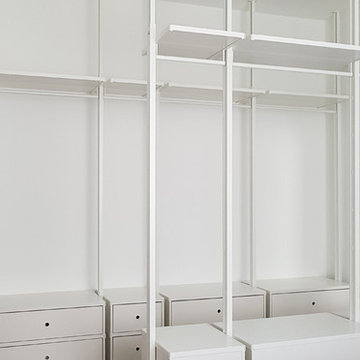
Vista sulla cabina armadio aperta. Lampada a soffitto in gesso.
ミラノにある広いコンテンポラリースタイルのおしゃれな主寝室 (白い壁、磁器タイルの床、暖炉なし、茶色い床) のインテリア
ミラノにある広いコンテンポラリースタイルのおしゃれな主寝室 (白い壁、磁器タイルの床、暖炉なし、茶色い床) のインテリア
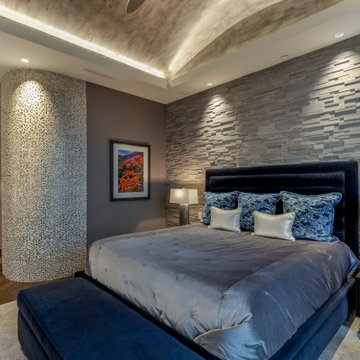
This project began with an entire penthouse floor of open raw space which the clients had the opportunity to section off the piece that suited them the best for their needs and desires. As the design firm on the space, LK Design was intricately involved in determining the borders of the space and the way the floor plan would be laid out. Taking advantage of the southwest corner of the floor, we were able to incorporate three large balconies, tremendous views, excellent light and a layout that was open and spacious. There is a large master suite with two large dressing rooms/closets, two additional bedrooms, one and a half additional bathrooms, an office space, hearth room and media room, as well as the large kitchen with oversized island, butler's pantry and large open living room. The clients are not traditional in their taste at all, but going completely modern with simple finishes and furnishings was not their style either. What was produced is a very contemporary space with a lot of visual excitement. Every room has its own distinct aura and yet the whole space flows seamlessly. From the arched cloud structure that floats over the dining room table to the cathedral type ceiling box over the kitchen island to the barrel ceiling in the master bedroom, LK Design created many features that are unique and help define each space. At the same time, the open living space is tied together with stone columns and built-in cabinetry which are repeated throughout that space. Comfort, luxury and beauty were the key factors in selecting furnishings for the clients. The goal was to provide furniture that complimented the space without fighting it.
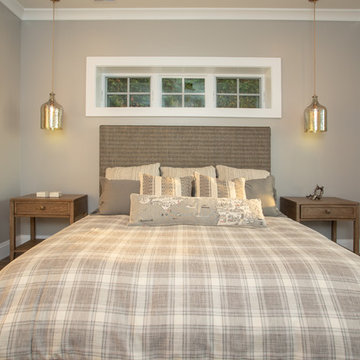
Our clients had been looking for property on Crooked Lake for years and years. In their search, the stumbled upon a beautiful parcel with a fantastic, elevated view of basically the entire lake. Once they had the location, they found a builder to work with and that was Harbor View Custom Builders. From their they were referred to us for their design needs. It was our pleasure to help our client design a beautiful, two story vacation home. They were looking for an architectural style consistent with Northern Michigan cottages, but they also wanted a contemporary flare. The finished product is just over 3,800 s.f and includes three bedrooms, a bunk room, 4 bathrooms, home bar, three fireplaces and a finished bonus room over the garage complete with a bathroom and sleeping accommodations.
広いコンテンポラリースタイルの寝室 (磁器タイルの床、茶色い床) の写真
1
