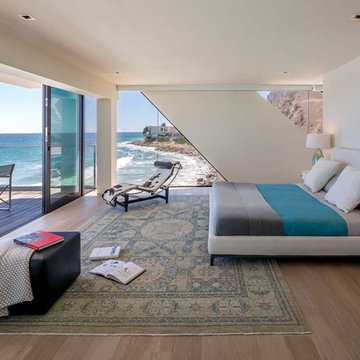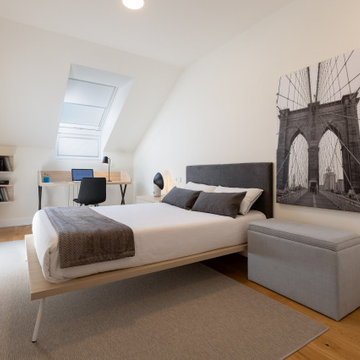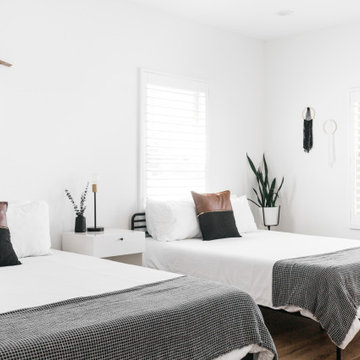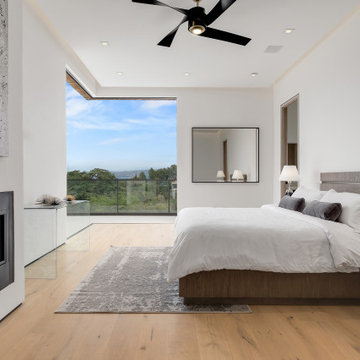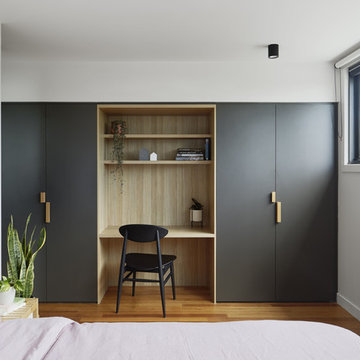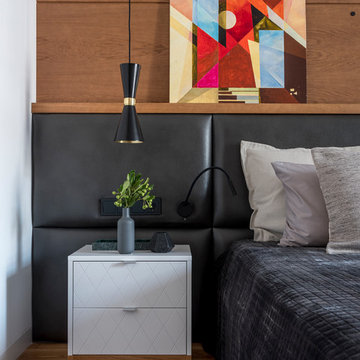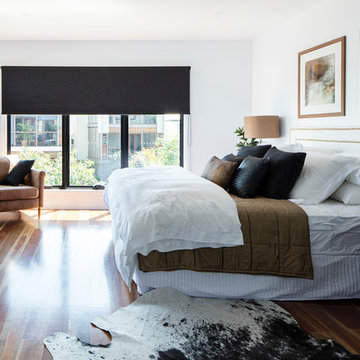コンテンポラリースタイルの寝室 (無垢フローリング、白い壁、黄色い壁) の写真

With adjacent neighbors within a fairly dense section of Paradise Valley, Arizona, C.P. Drewett sought to provide a tranquil retreat for a new-to-the-Valley surgeon and his family who were seeking the modernism they loved though had never lived in. With a goal of consuming all possible site lines and views while maintaining autonomy, a portion of the house — including the entry, office, and master bedroom wing — is subterranean. This subterranean nature of the home provides interior grandeur for guests but offers a welcoming and humble approach, fully satisfying the clients requests.
While the lot has an east-west orientation, the home was designed to capture mainly north and south light which is more desirable and soothing. The architecture’s interior loftiness is created with overlapping, undulating planes of plaster, glass, and steel. The woven nature of horizontal planes throughout the living spaces provides an uplifting sense, inviting a symphony of light to enter the space. The more voluminous public spaces are comprised of stone-clad massing elements which convert into a desert pavilion embracing the outdoor spaces. Every room opens to exterior spaces providing a dramatic embrace of home to natural environment.
Grand Award winner for Best Interior Design of a Custom Home
The material palette began with a rich, tonal, large-format Quartzite stone cladding. The stone’s tones gaveforth the rest of the material palette including a champagne-colored metal fascia, a tonal stucco system, and ceilings clad with hemlock, a tight-grained but softer wood that was tonally perfect with the rest of the materials. The interior case goods and wood-wrapped openings further contribute to the tonal harmony of architecture and materials.
Grand Award Winner for Best Indoor Outdoor Lifestyle for a Home This award-winning project was recognized at the 2020 Gold Nugget Awards with two Grand Awards, one for Best Indoor/Outdoor Lifestyle for a Home, and another for Best Interior Design of a One of a Kind or Custom Home.
At the 2020 Design Excellence Awards and Gala presented by ASID AZ North, Ownby Design received five awards for Tonal Harmony. The project was recognized for 1st place – Bathroom; 3rd place – Furniture; 1st place – Kitchen; 1st place – Outdoor Living; and 2nd place – Residence over 6,000 square ft. Congratulations to Claire Ownby, Kalysha Manzo, and the entire Ownby Design team.
Tonal Harmony was also featured on the cover of the July/August 2020 issue of Luxe Interiors + Design and received a 14-page editorial feature entitled “A Place in the Sun” within the magazine.

This country house was previously owned by Halle Berry and sits on a private lake north of Montreal. The kitchen was dated and a part of a large two storey extension which included a master bedroom and ensuite, two guest bedrooms, office, and gym. The goal for the kitchen was to create a dramatic and urban space in a rural setting.
Photo : Drew Hadley
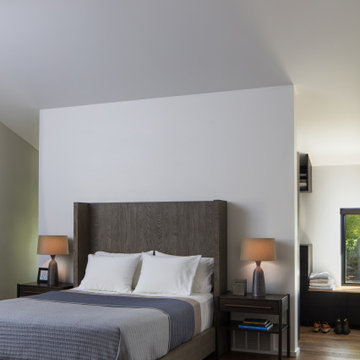
The vaulted ceiling of the primary bedroom is broken by a simple wall that anchors the headboard. Matched but willfully separate closets are tucked behind.
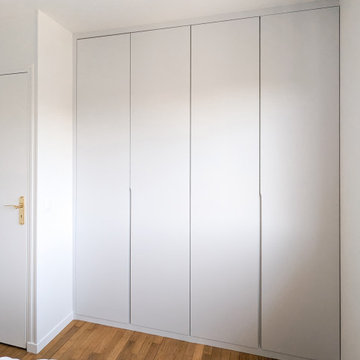
Création de l'ambiance contemporaine, chic et minimaliste
Création sur mesure du dressing : poignées de porte intégrées, leds qui s'allument à l'ouverture des portes
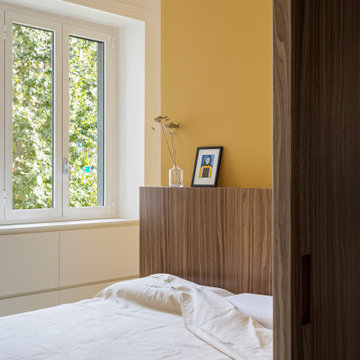
scorcio della camera matrimoniale; arredo su misura, testata letto in legno, parete in colore giallo ocra.
ミラノにある小さなコンテンポラリースタイルのおしゃれな主寝室 (黄色い壁、無垢フローリング、羽目板の壁) のインテリア
ミラノにある小さなコンテンポラリースタイルのおしゃれな主寝室 (黄色い壁、無垢フローリング、羽目板の壁) のインテリア
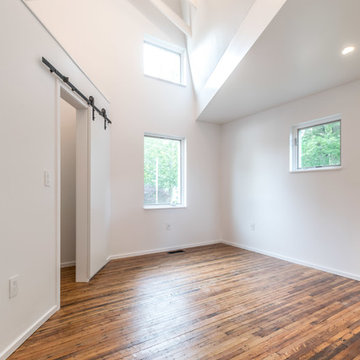
photo courtesy of Travis Belden and Paula Katz
インディアナポリスにある小さなコンテンポラリースタイルのおしゃれな寝室 (白い壁、無垢フローリング、暖炉なし、茶色い床)
インディアナポリスにある小さなコンテンポラリースタイルのおしゃれな寝室 (白い壁、無垢フローリング、暖炉なし、茶色い床)
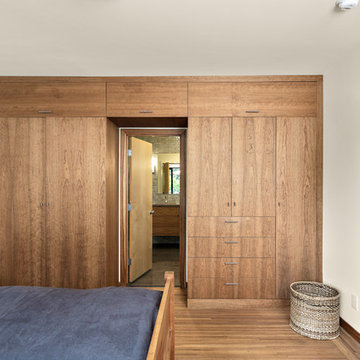
サンフランシスコにある広いコンテンポラリースタイルのおしゃれな主寝室 (白い壁、無垢フローリング、暖炉なし、茶色い床) のレイアウト
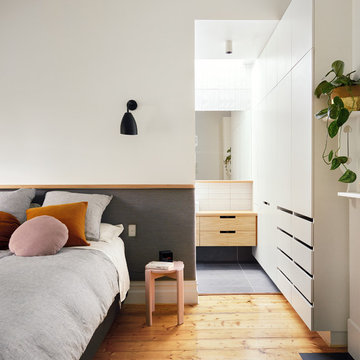
Photography by Dan Fuge
メルボルンにある小さなコンテンポラリースタイルのおしゃれな主寝室 (白い壁、標準型暖炉、茶色い床、無垢フローリング、グレーとブラウン) のインテリア
メルボルンにある小さなコンテンポラリースタイルのおしゃれな主寝室 (白い壁、標準型暖炉、茶色い床、無垢フローリング、グレーとブラウン) のインテリア
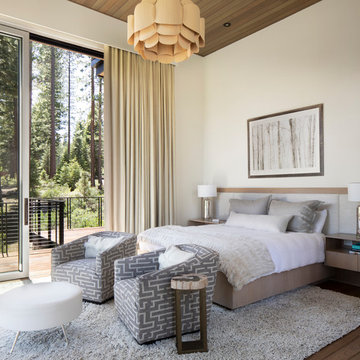
他の地域にあるコンテンポラリースタイルのおしゃれな寝室 (白い壁、無垢フローリング、茶色い床、グレーとブラウン) のインテリア
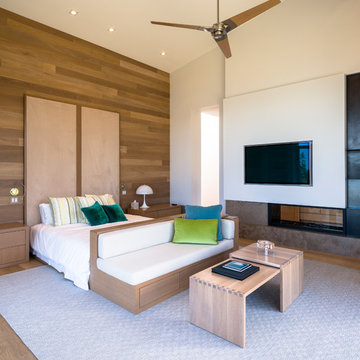
トロントにある広いコンテンポラリースタイルのおしゃれな主寝室 (白い壁、無垢フローリング、両方向型暖炉、茶色い床、石材の暖炉まわり、グレーとブラウン) のインテリア
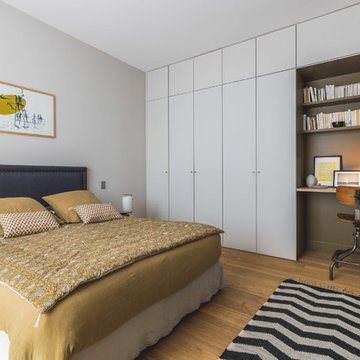
Studio Chevojon
パリにあるコンテンポラリースタイルのおしゃれな寝室 (白い壁、無垢フローリング、茶色い床) のレイアウト
パリにあるコンテンポラリースタイルのおしゃれな寝室 (白い壁、無垢フローリング、茶色い床) のレイアウト
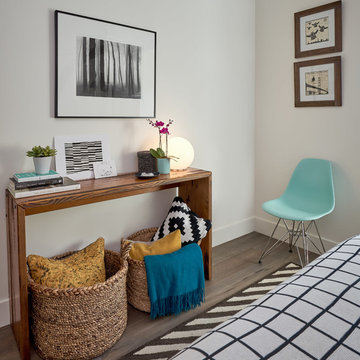
Guest bedroom featuring custom photo mural of San Francisco's "Cupid's Span" by Claes Oldenburg, framed by the Bay Bridge. Graphic black and white design elements and artwork, combined with reclaimed wood accents make this a clean and comfy retreat for out of town guests and family. Photos, including the mural photo, by Dean J. Biriny.
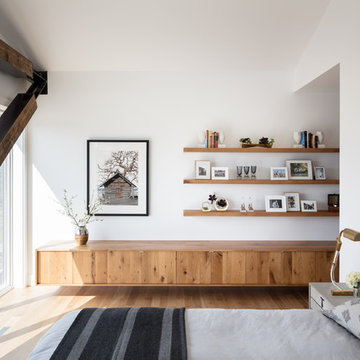
Contemporary and Eclectic Master Bedroom, Photo by David Lauer Photography
他の地域にある中くらいなコンテンポラリースタイルのおしゃれな主寝室 (白い壁、暖炉なし、無垢フローリング、茶色い床)
他の地域にある中くらいなコンテンポラリースタイルのおしゃれな主寝室 (白い壁、暖炉なし、無垢フローリング、茶色い床)
コンテンポラリースタイルの寝室 (無垢フローリング、白い壁、黄色い壁) の写真
1
