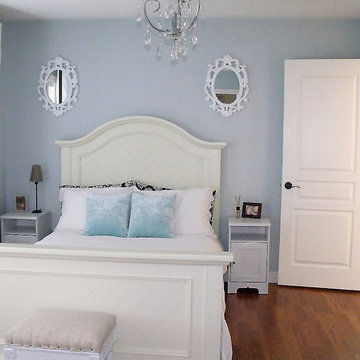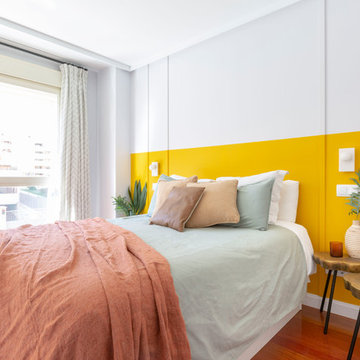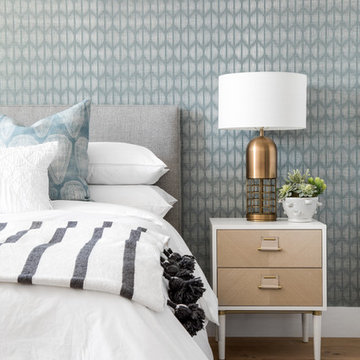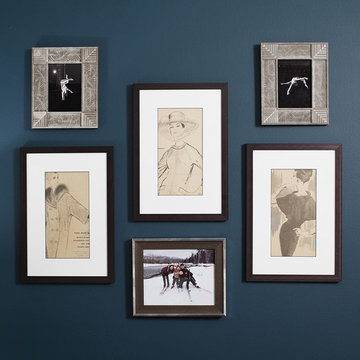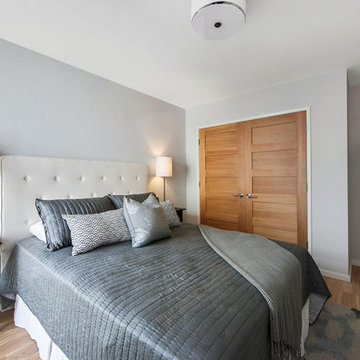コンテンポラリースタイルの客用寝室 (無垢フローリング、青い壁、黄色い壁) の写真
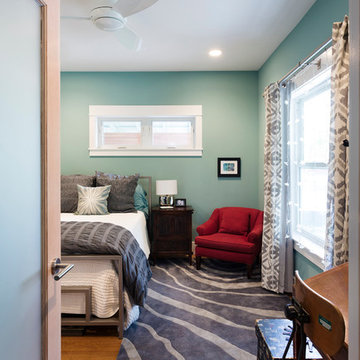
View from the dining room into the guest room. Wall paint color: "Covington Blue," Benjamin Moore.
Photo by Whit Preston.
オースティンにある小さなコンテンポラリースタイルのおしゃれな客用寝室 (青い壁、無垢フローリング) のインテリア
オースティンにある小さなコンテンポラリースタイルのおしゃれな客用寝室 (青い壁、無垢フローリング) のインテリア
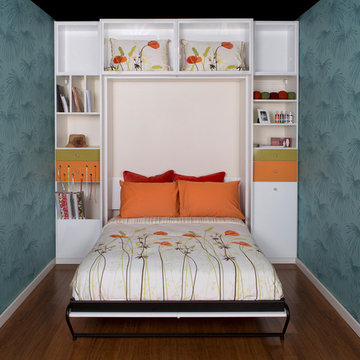
Space Saving Wall Bed with Craft Storage
ハワイにある中くらいなコンテンポラリースタイルのおしゃれな客用寝室 (青い壁、無垢フローリング、暖炉なし)
ハワイにある中くらいなコンテンポラリースタイルのおしゃれな客用寝室 (青い壁、無垢フローリング、暖炉なし)
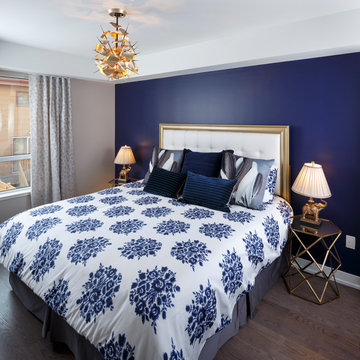
Ottawa Model Home - Guest Bedroom with navy blue accent wall and gold details
オタワにあるコンテンポラリースタイルのおしゃれな客用寝室 (青い壁、無垢フローリング)
オタワにあるコンテンポラリースタイルのおしゃれな客用寝室 (青い壁、無垢フローリング)
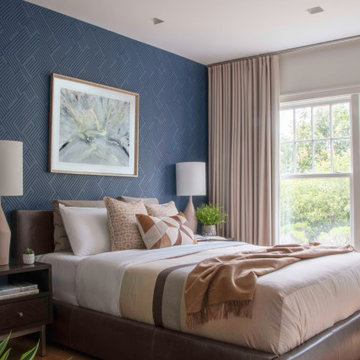
Juxtaposing modern silhouettes with traditional coastal textures, this Cape Cod condo strikes the perfect balance. Neutral tones in the common area are accented by pops of orange and yellow. A geometric navy wallcovering in the guest bedroom nods to ocean currents while an unexpected powder room print is sure to catch your eye.
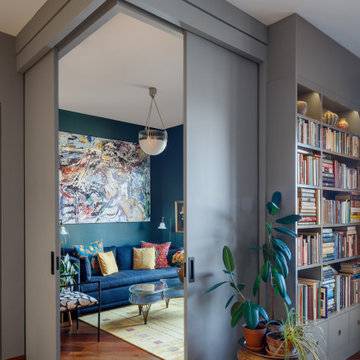
How do you solve housing overnight guests in a small apartment?
A bedroom that dissolves open. Two oversized pocket doors turn the living room into a bedroom. A cozy room
without dedicating precious square footage to occasional guests. We leveled the floors of this landmark Brooklyn condo to ensure the doors would slide effortlessly.
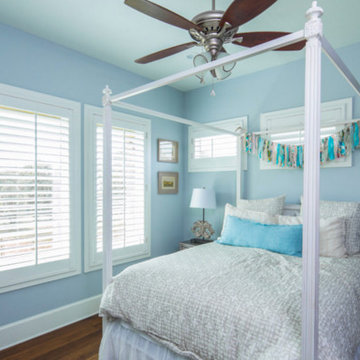
One of our favorite projects, a complete turn key ready redesign of this beautiful Dripping Springs TX home. Tricia nailed Clean meets rustic with this one! Exposed beams and rustic furniture contrast with the cool color palette. Modern rustic farmhouse complete.
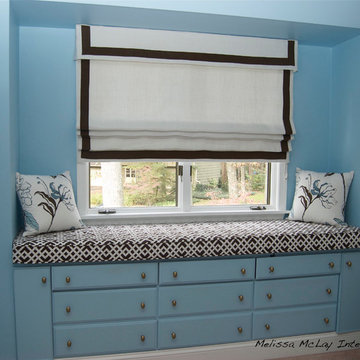
Melissa McLay Interiors
ワシントンD.C.にある中くらいなコンテンポラリースタイルのおしゃれな客用寝室 (青い壁、無垢フローリング、暖炉なし) のインテリア
ワシントンD.C.にある中くらいなコンテンポラリースタイルのおしゃれな客用寝室 (青い壁、無垢フローリング、暖炉なし) のインテリア
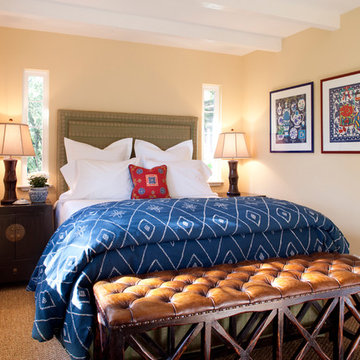
Photography: Paul Dyer
サンフランシスコにある中くらいなコンテンポラリースタイルのおしゃれな客用寝室 (黄色い壁、無垢フローリング) のインテリア
サンフランシスコにある中くらいなコンテンポラリースタイルのおしゃれな客用寝室 (黄色い壁、無垢フローリング) のインテリア
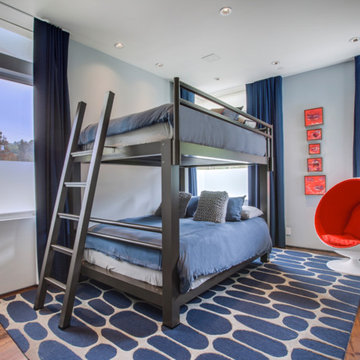
Creative and unique bedrooms were a must for this gorgeous Beverly Hills home. We customized each bedroom to fit the taste and style of the person living there. From cool coastal blues to feminine wallpapers, each room is filled with color and personality.
Home located in Beverly Hills, California. Designed by Florida-based interior design firm Crespo Design Group, who also serves Malibu, Tampa, New York City, the Caribbean, and other areas throughout the United States.
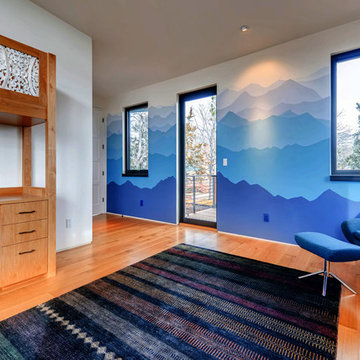
Rodwin Architecture & Skycastle Homes
Location: Boulder, CO, United States
The homeowner wanted something bold and unique for his home. He asked that it be warm in its material palette, strongly connected to its site and deep green in its performance. This 3,000 sf. modern home’s design reflects a carefully crafted balance between capturing mountain views and passive solar design. On the ground floor, interior Travertine tile radiant heated floors flow out through broad sliding doors to the white concrete patio and then dissolves into the landscape. A built-in BBQ and gas fire pit create an outdoor room. The ground floor has a sunny, simple open concept floor plan that joins all the public social spaces and creates a gracious indoor/outdoor flow. The sleek kitchen has an urban cultivator (for fresh veggies) and a quick connection to the raised bed garden and small fruit tree orchard outside. Follow the floating staircase up the board-formed concrete tile wall. At the landing your view continues out over a “live roof”. The second floor’s 14ft tall ceilings open to giant views of the Flatirons and towering trees. Clerestory windows allow in high light, and create a floating roof effect as the Doug Fir ceiling continues out to form the large eaves; we protected the house’s large windows from overheating by creating an enormous cantilevered hat. The upper floor has a bedroom on each end and is centered around the spacious family room, where music is the main activity. The family room has a nook for a mini-home office featuring a floating wood desk. Forming one wall of the family room, a custom-designed pair of laser-cut barn doors inspired by a forest of trees opens to an 18th century Chinese day-bed. The bathrooms sport hand-made glass mosaic tiles; the daughter’s shower is designed to resemble a waterfall.
This near-Net-Zero Energy home achieved LEED Gold certification. It has 10kWh of solar panels discretely tucked onto the roof, a ground source heat pump & boiler, foam insulation, an ERV, Energy Star windows and appliances, all LED lights and water conserving plumbing fixtures. Built by Skycastle Construction.
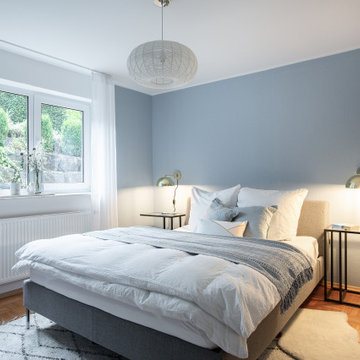
Aufgabe | Raumkonzept, Umsetzung & Styling
Anforderung | Der 11 qm große Raum sollte zum Gästezimmer umgestaltet werden. Es sollte allerdings etwas Besonderes werden, sodass sich die Gäste wie in einem Boutique Hotel fühlen. Die große Herausforderung dabei: Das Budget sollte unter 500 € bleiben.
Ergebnis | Das größte Gestaltungselement in diesem kleinen Raum waren die Wände. Um einen Wow-Effekt zu erzeugen und den Raum größer wirken zu lassen, wurden alle Wände gleich gestrichen. Dabei war ein Rauchblau der Favorit. Die Wandleuchten in Gold sind ein Highlight und als erstes beim Betreten zu sehen. Die Deckenlampe wirft abends ein tolles Muster an die Wände. Das Bett war bereits vorhanden. In Kombination mit Schwarz, Gold und hellem Holz wurde der Raum maximal genutzt. Die Wandgestaltung und Glas-Nachttische lassen das kleine Zimmer luftig wirken und verleihen ihm dennoch Gemütlichkeit. Eine kleine Bank dient den Gästen als Ablage. Darunter ist Raum für Koffer oder Reisetasche.
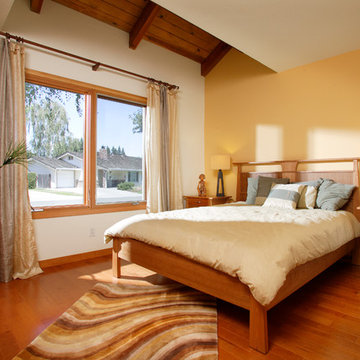
First Floor bedroom with stained windows, ceiling and trim.
サクラメントにある中くらいなコンテンポラリースタイルのおしゃれな客用寝室 (黄色い壁、無垢フローリング、暖炉なし)
サクラメントにある中くらいなコンテンポラリースタイルのおしゃれな客用寝室 (黄色い壁、無垢フローリング、暖炉なし)
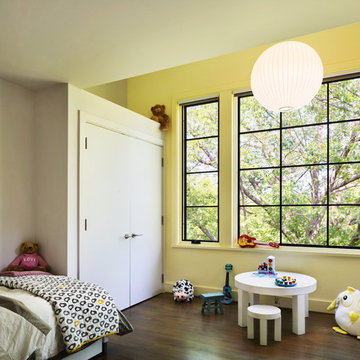
Amanda Kirkpatrick
ニューヨークにある小さなコンテンポラリースタイルのおしゃれな客用寝室 (黄色い壁、無垢フローリング、暖炉なし)
ニューヨークにある小さなコンテンポラリースタイルのおしゃれな客用寝室 (黄色い壁、無垢フローリング、暖炉なし)
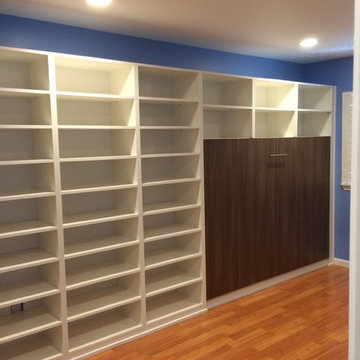
This colorful kids' room features a side tilt wall bed that folds away, providing additional floor space for playing. A whole wall of adjustable open shelving provides ample space for toys, books and other kids stuff, all of which are easily accessible.
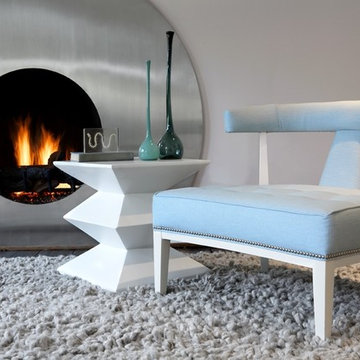
design by Pulp Design Studios | http://pulpdesignstudios.com/
photo by Kevin Dotolo | http://kevindotolo.com/
コンテンポラリースタイルの客用寝室 (無垢フローリング、青い壁、黄色い壁) の写真
1
