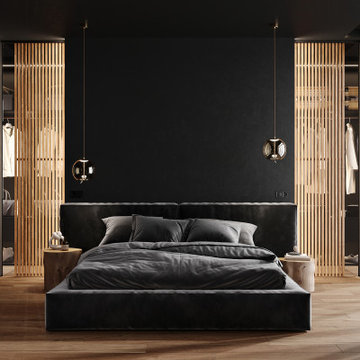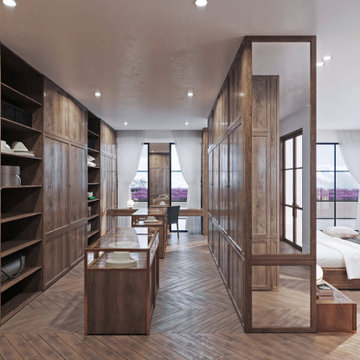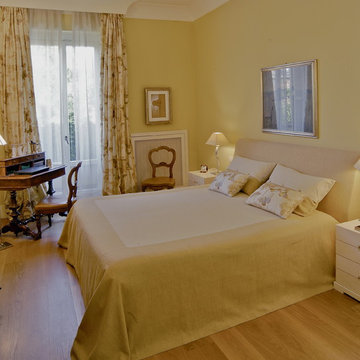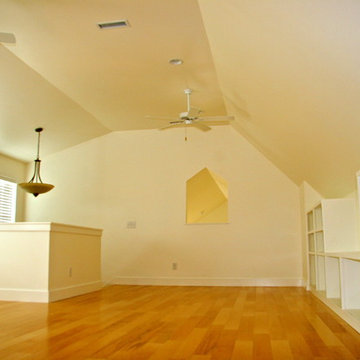巨大なコンテンポラリースタイルの寝室 (無垢フローリング、黒い壁、黄色い壁) の写真
絞り込み:
資材コスト
並び替え:今日の人気順
写真 1〜12 枚目(全 12 枚)
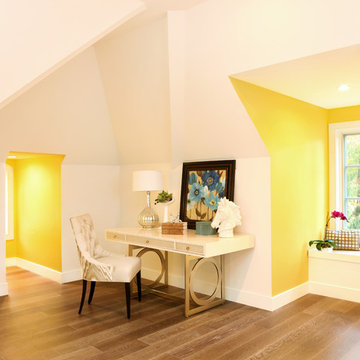
Using every inch of space, the third floor study/playroom uses the roof lines and dormers to create a visually interesting environment. Tom Grimes Photography
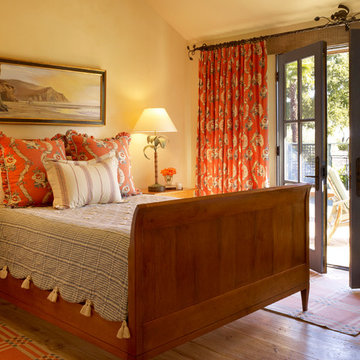
Architect: Caldwell Associates,
Interior Design: Tucker & Marks
サンフランシスコにある巨大なコンテンポラリースタイルのおしゃれな寝室 (黄色い壁、無垢フローリング、暖炉なし) のレイアウト
サンフランシスコにある巨大なコンテンポラリースタイルのおしゃれな寝室 (黄色い壁、無垢フローリング、暖炉なし) のレイアウト
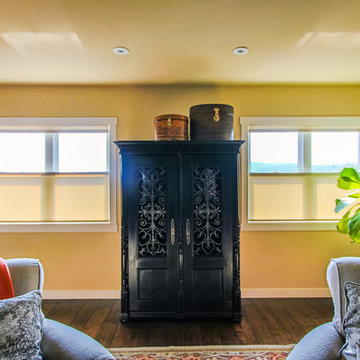
Hidden TV in custom made cabinet
サンフランシスコにある巨大なコンテンポラリースタイルのおしゃれな主寝室 (黄色い壁、無垢フローリング、暖炉なし) のレイアウト
サンフランシスコにある巨大なコンテンポラリースタイルのおしゃれな主寝室 (黄色い壁、無垢フローリング、暖炉なし) のレイアウト
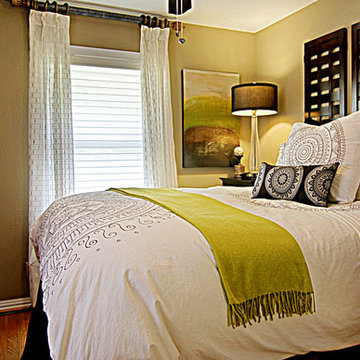
This Midcentury Modern Home was originally built in 1964 and was completely over-hauled and a seriously major renovation! We transformed 5 rooms into 1 great room and raised the ceiling by removing all the attic space. Initially, we wanted to keep the original terrazzo flooring throughout the house, but unfortunately we could not bring it back to life. This house is a 3200 sq. foot one story. We are still renovating, since this is my house...I will keep the pictures updated as we progress!
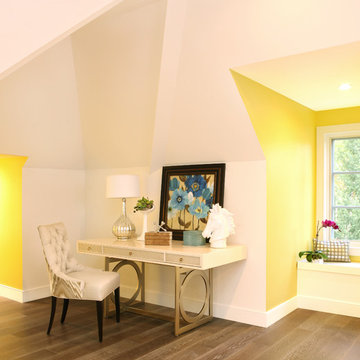
Using every inch of space, the third floor study/playroom uses the roof lines and dormers to create a visually interesting environment. Tom Grimes Photography
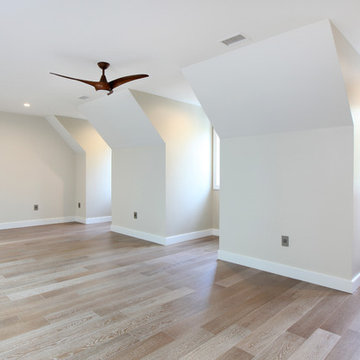
An expansive third floor children's bedroom designed for a multi-generational family home. Tom Grimes Photography
他の地域にある巨大なコンテンポラリースタイルのおしゃれな客用寝室 (黄色い壁、無垢フローリング、暖炉なし) のレイアウト
他の地域にある巨大なコンテンポラリースタイルのおしゃれな客用寝室 (黄色い壁、無垢フローリング、暖炉なし) のレイアウト
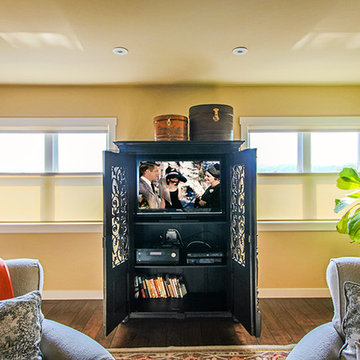
Hidden TV in custom-made cabinet in Master Bedroom
サンフランシスコにある巨大なコンテンポラリースタイルのおしゃれな主寝室 (黄色い壁、無垢フローリング) のレイアウト
サンフランシスコにある巨大なコンテンポラリースタイルのおしゃれな主寝室 (黄色い壁、無垢フローリング) のレイアウト
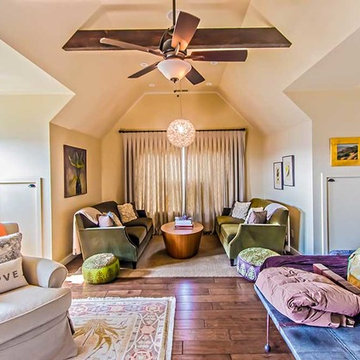
Master Bedroom with in-home audio and surround sound.
サンフランシスコにある巨大なコンテンポラリースタイルのおしゃれな主寝室 (黄色い壁、無垢フローリング、暖炉なし)
サンフランシスコにある巨大なコンテンポラリースタイルのおしゃれな主寝室 (黄色い壁、無垢フローリング、暖炉なし)
巨大なコンテンポラリースタイルの寝室 (無垢フローリング、黒い壁、黄色い壁) の写真
1
