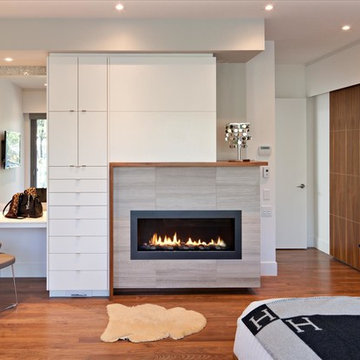コンテンポラリースタイルの寝室 (タイルの暖炉まわり、ベージュの床) の写真
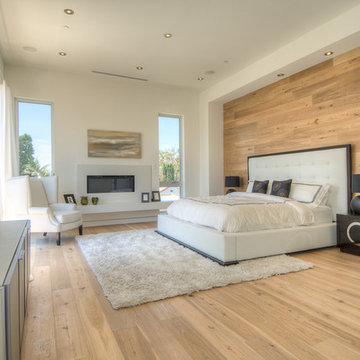
Design by The Sunset Team in Los Angeles, CA
ロサンゼルスにある広いコンテンポラリースタイルのおしゃれな主寝室 (ベージュの床、白い壁、淡色無垢フローリング、横長型暖炉、タイルの暖炉まわり、照明) のレイアウト
ロサンゼルスにある広いコンテンポラリースタイルのおしゃれな主寝室 (ベージュの床、白い壁、淡色無垢フローリング、横長型暖炉、タイルの暖炉まわり、照明) のレイアウト
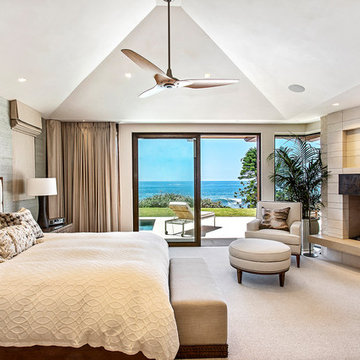
Realtor: Casey Lesher, Contractor: Robert McCarthy, Interior Designer: White Design
ロサンゼルスにある中くらいなコンテンポラリースタイルのおしゃれな主寝室 (カーペット敷き、タイルの暖炉まわり、ベージュの壁、コーナー設置型暖炉、ベージュの床、照明) のインテリア
ロサンゼルスにある中くらいなコンテンポラリースタイルのおしゃれな主寝室 (カーペット敷き、タイルの暖炉まわり、ベージュの壁、コーナー設置型暖炉、ベージュの床、照明) のインテリア
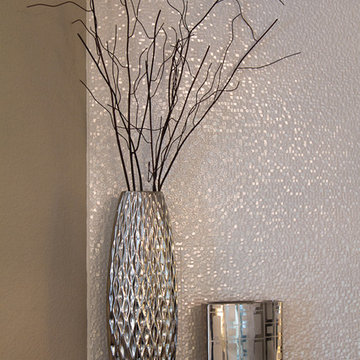
Modern box beam mantel with 3 dimensional tile by Porcelanosa. Cubico Blanco
Photographer: Chris Laplante
デンバーにある中くらいなコンテンポラリースタイルのおしゃれな主寝室 (グレーの壁、カーペット敷き、コーナー設置型暖炉、タイルの暖炉まわり、ベージュの床)
デンバーにある中くらいなコンテンポラリースタイルのおしゃれな主寝室 (グレーの壁、カーペット敷き、コーナー設置型暖炉、タイルの暖炉まわり、ベージュの床)
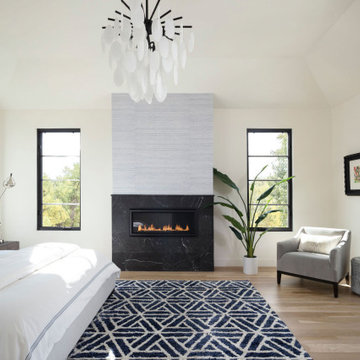
Modern master bedroom featuring marble and wallpapered fireplace and delicate chandelier
デンバーにある広いコンテンポラリースタイルのおしゃれな主寝室 (白い壁、淡色無垢フローリング、横長型暖炉、タイルの暖炉まわり、ベージュの床) のインテリア
デンバーにある広いコンテンポラリースタイルのおしゃれな主寝室 (白い壁、淡色無垢フローリング、横長型暖炉、タイルの暖炉まわり、ベージュの床) のインテリア
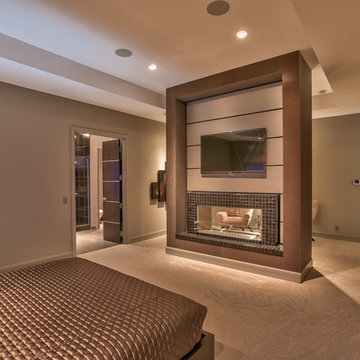
Home Built by Arjay Builders Inc.
Photo by Amoura Productions
オマハにある広いコンテンポラリースタイルのおしゃれな主寝室 (グレーの壁、両方向型暖炉、カーペット敷き、タイルの暖炉まわり、ベージュの床) のレイアウト
オマハにある広いコンテンポラリースタイルのおしゃれな主寝室 (グレーの壁、両方向型暖炉、カーペット敷き、タイルの暖炉まわり、ベージュの床) のレイアウト
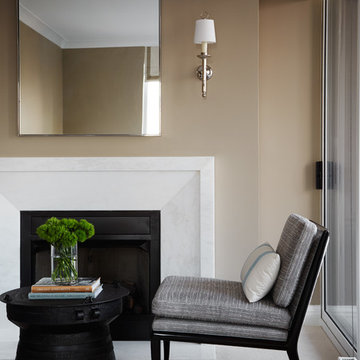
Photography: Werner Straube
シカゴにある中くらいなコンテンポラリースタイルのおしゃれな主寝室 (ベージュの壁、カーペット敷き、標準型暖炉、タイルの暖炉まわり、ベージュの床)
シカゴにある中くらいなコンテンポラリースタイルのおしゃれな主寝室 (ベージュの壁、カーペット敷き、標準型暖炉、タイルの暖炉まわり、ベージュの床)
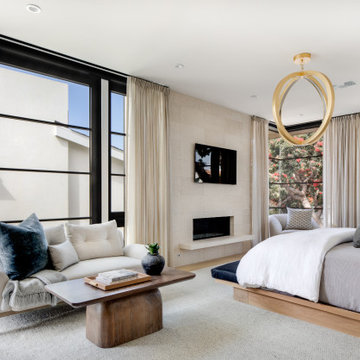
Contemporary master bedroom with bold designer details, floor-to-ceiling windows, warm fireplace, and inviting sitting room.
オレンジカウンティにある広いコンテンポラリースタイルのおしゃれな主寝室 (白い壁、カーペット敷き、横長型暖炉、タイルの暖炉まわり、ベージュの床)
オレンジカウンティにある広いコンテンポラリースタイルのおしゃれな主寝室 (白い壁、カーペット敷き、横長型暖炉、タイルの暖炉まわり、ベージュの床)
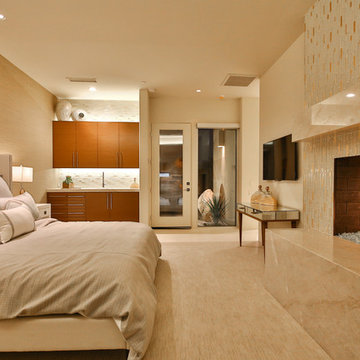
Trent Teigen
ロサンゼルスにある広いコンテンポラリースタイルのおしゃれな客用寝室 (ベージュの壁、カーペット敷き、標準型暖炉、タイルの暖炉まわり、ベージュの床) のレイアウト
ロサンゼルスにある広いコンテンポラリースタイルのおしゃれな客用寝室 (ベージュの壁、カーペット敷き、標準型暖炉、タイルの暖炉まわり、ベージュの床) のレイアウト
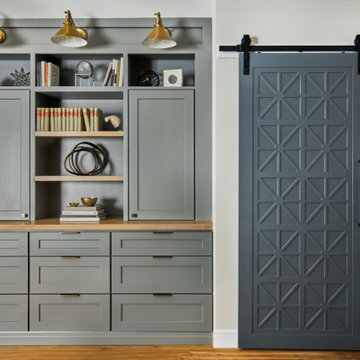
A three dimensional sliding door adorns the entry to the primary bathroom. An adjacent built-in functions as a stylish dresser for storing clothes with a few shelves for the most cherished of books and collected accessories.
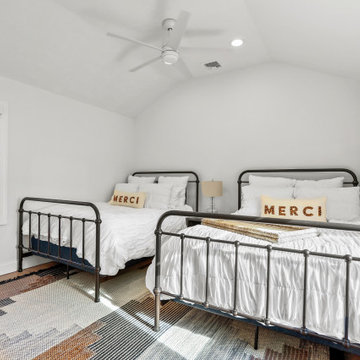
This beach house was taken down to the studs! Walls were taken down and the ceiling was taken up to the highest point it could be taken to for an expansive feeling without having to add square footage. Floors were totally renovated using an engineered hardwood light plank material, durable for sand, sun and water. The bathrooms were fully renovated and a stall shower was added to the 2nd bathroom. A pocket door allowed for space to be freed up to add a washer and dryer to the main floor. The kitchen was extended by closing up the stairs leading down to a crawl space basement (access remained outside) for an expansive kitchen with a huge kitchen island for entertaining. Light finishes and colorful blue furnishings and artwork made this space pop but versatile for the decor that was chosen. This beach house was a true dream come true and shows the absolute potential a space can have.

This project was executed remotely in close collaboration with the client. The primary bedroom actually had an unusual dilemma in that it had too many windows, making furniture placement awkward and difficult. We converted one wall of windows into a full corner-to-corner drapery wall, creating a beautiful and soft backdrop for their bed. We also designed a little boy’s nursery to welcome their first baby boy.

For our client, who had previous experience working with architects, we enlarged, completely gutted and remodeled this Twin Peaks diamond in the rough. The top floor had a rear-sloping ceiling that cut off the amazing view, so our first task was to raise the roof so the great room had a uniformly high ceiling. Clerestory windows bring in light from all directions. In addition, we removed walls, combined rooms, and installed floor-to-ceiling, wall-to-wall sliding doors in sleek black aluminum at each floor to create generous rooms with expansive views. At the basement, we created a full-floor art studio flooded with light and with an en-suite bathroom for the artist-owner. New exterior decks, stairs and glass railings create outdoor living opportunities at three of the four levels. We designed modern open-riser stairs with glass railings to replace the existing cramped interior stairs. The kitchen features a 16 foot long island which also functions as a dining table. We designed a custom wall-to-wall bookcase in the family room as well as three sleek tiled fireplaces with integrated bookcases. The bathrooms are entirely new and feature floating vanities and a modern freestanding tub in the master. Clean detailing and luxurious, contemporary finishes complete the look.
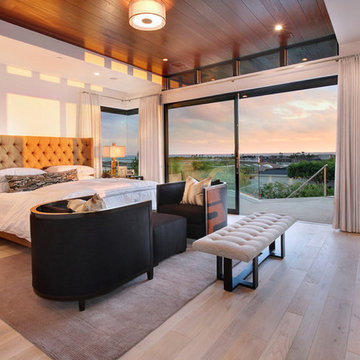
“Dramatic” and “no detail spared” are two ways to describe this stunning home in Corona del Mar. Located on an oversized bluff side lot with views of Newport Harbor, Catalina, and the Pacific Ocean, the contemporary dwelling is the work of Brandon Architects Inc. and Spinnaker Development. Door and window systems from Western are used throughout, especially the Series 600 Multi-Slide, where it’s used to enhance features such as indoor/outdoor living areas and a guest casita that opens to a courtyard.
Photos by Jeri Koegel.
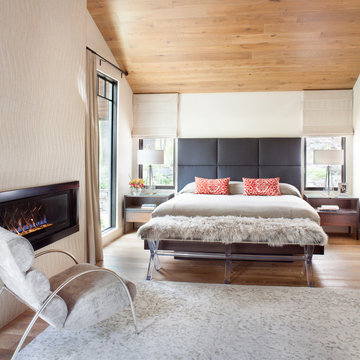
Gibeon Photography
master bedroom
他の地域にあるコンテンポラリースタイルのおしゃれな主寝室 (白い壁、淡色無垢フローリング、横長型暖炉、タイルの暖炉まわり、ベージュの床) のインテリア
他の地域にあるコンテンポラリースタイルのおしゃれな主寝室 (白い壁、淡色無垢フローリング、横長型暖炉、タイルの暖炉まわり、ベージュの床) のインテリア

Please visit my website directly by copying and pasting this link directly into your browser: http://www.berensinteriors.com/ to learn more about this project and how we may work together!
Lavish master bedroom sanctuary with stunning plum accent fireplace wall. There is a TV hidden behind the art above the fireplace! Robert Naik Photography.
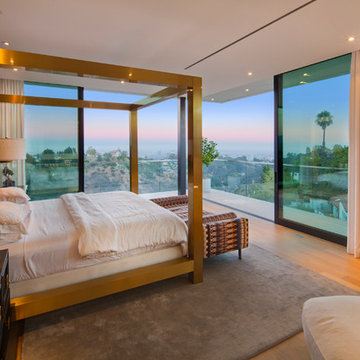
Nick Springett Photography
ロサンゼルスにある巨大なコンテンポラリースタイルのおしゃれな主寝室 (白い壁、淡色無垢フローリング、横長型暖炉、タイルの暖炉まわり、ベージュの床) のインテリア
ロサンゼルスにある巨大なコンテンポラリースタイルのおしゃれな主寝室 (白い壁、淡色無垢フローリング、横長型暖炉、タイルの暖炉まわり、ベージュの床) のインテリア
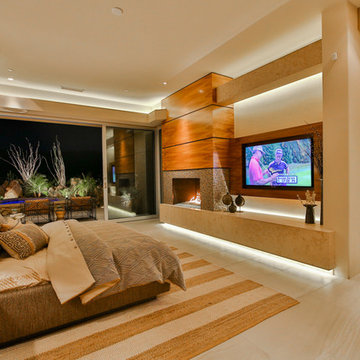
Trent Teigen
ロサンゼルスにある広いコンテンポラリースタイルのおしゃれな主寝室 (ベージュの壁、磁器タイルの床、標準型暖炉、タイルの暖炉まわり、ベージュの床) のレイアウト
ロサンゼルスにある広いコンテンポラリースタイルのおしゃれな主寝室 (ベージュの壁、磁器タイルの床、標準型暖炉、タイルの暖炉まわり、ベージュの床) のレイアウト
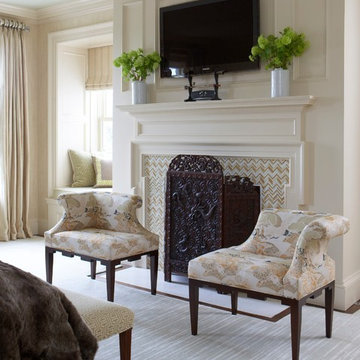
Interior Design by Cindy Rinfret, principal designer of Rinfret, Ltd. Interior Design & Decoration www.rinfretltd.com
Photos by Michael Partenio and styling by Stacy Kunstel
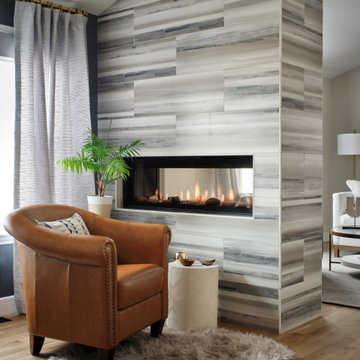
A cozy place to snuggle up and read a book, this custom 2 sided fireplace with floor to ceiling tile and custom drapery is accompanied by a leather accent chair and white drum side table. A furry rug provides the perfect place to warm up.
コンテンポラリースタイルの寝室 (タイルの暖炉まわり、ベージュの床) の写真
1
