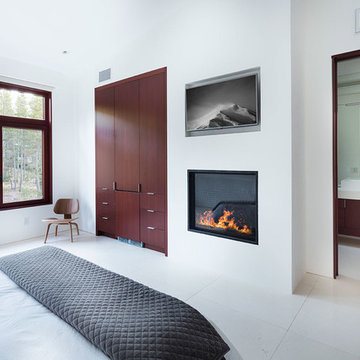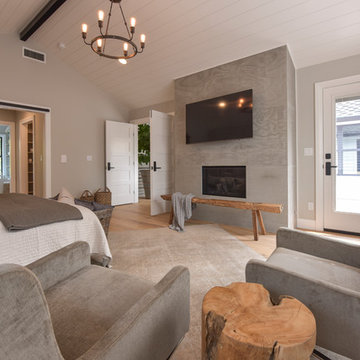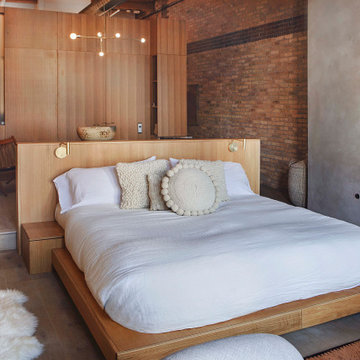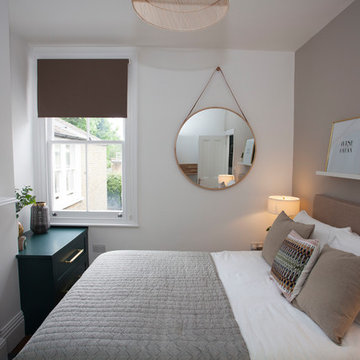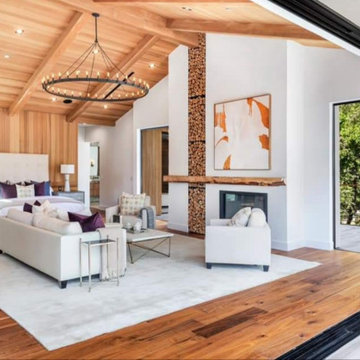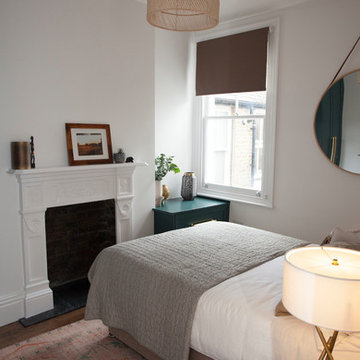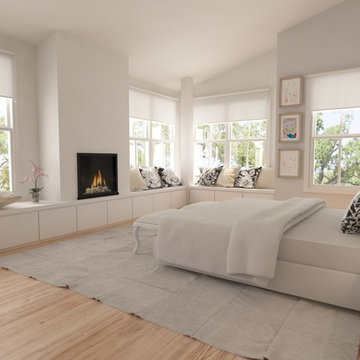コンテンポラリースタイルの寝室 (漆喰の暖炉まわり、茶色い床、白い床) の写真
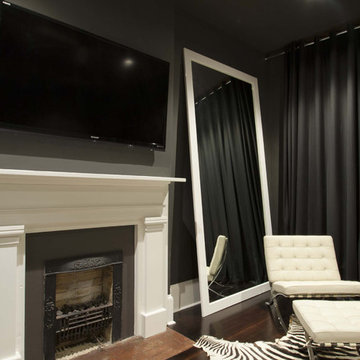
master suite fireplace with classic furnishings
ニューオリンズにある広いコンテンポラリースタイルのおしゃれな主寝室 (標準型暖炉、グレーの壁、濃色無垢フローリング、茶色い床、漆喰の暖炉まわり、グレーとブラウン、黒い天井) のレイアウト
ニューオリンズにある広いコンテンポラリースタイルのおしゃれな主寝室 (標準型暖炉、グレーの壁、濃色無垢フローリング、茶色い床、漆喰の暖炉まわり、グレーとブラウン、黒い天井) のレイアウト
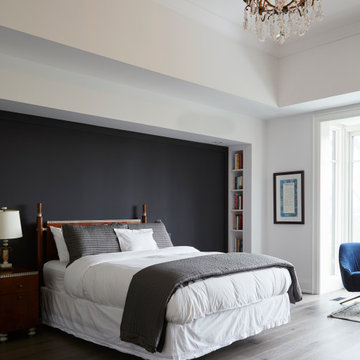
トロントにある広いコンテンポラリースタイルのおしゃれな主寝室 (白い壁、濃色無垢フローリング、標準型暖炉、漆喰の暖炉まわり、茶色い床) のレイアウト

Extensive valley and mountain views inspired the siting of this simple L-shaped house that is anchored into the landscape. This shape forms an intimate courtyard with the sweeping views to the south. Looking back through the entry, glass walls frame the view of a significant mountain peak justifying the plan skew.
The circulation is arranged along the courtyard in order that all the major spaces have access to the extensive valley views. A generous eight-foot overhang along the southern portion of the house allows for sun shading in the summer and passive solar gain during the harshest winter months. The open plan and generous window placement showcase views throughout the house. The living room is located in the southeast corner of the house and cantilevers into the landscape affording stunning panoramic views.
Project Year: 2012

Windows reaching a grand 12’ in height fully capture the allurement of the area, bringing the outdoors into each space. Furthermore, the large 16’ multi-paneled doors provide the constant awareness of forest life just beyond. The unique roof lines are mimicked throughout the home with trapezoid transom windows, ensuring optimal daylighting and design interest. A standing-seam metal, clads the multi-tiered shed-roof line. The dark aesthetic of the roof anchors the home and brings a cohesion to the exterior design. The contemporary exterior is comprised of cedar shake, horizontal and vertical wood siding, and aluminum clad panels creating dimension while remaining true to the natural environment.
The Glo A5 double pane windows and doors were utilized for their cost-effective durability and efficiency. The A5 Series provides a thermally-broken aluminum frame with multiple air seals, low iron glass, argon filled glazing, and low-e coating. These features create an unparalleled double-pane product equipped for the variant northern temperatures of the region. With u-values as low as 0.280, these windows ensure year-round comfort.
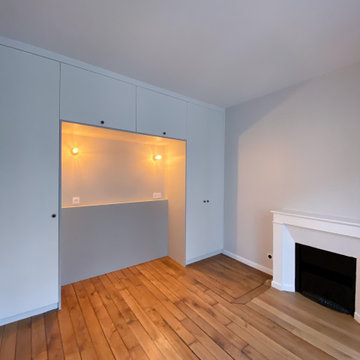
Le but était de redonner sa place à la cheminée en créant des placards autour d'une niche pour le dressing. Avec à droite une penderie, à gauche et au dessus du rangement tout hauteur. La niche contient une petit tablette pour poser son téléphone ou des objets de décoration
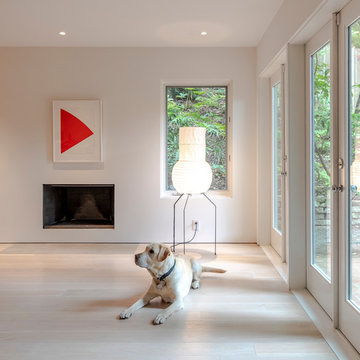
Master suite features a frameless wood burning fireplace and french doors leading to a private patio. Recessed low-glare LED lighting has a smaller aperture to disperse light more naturally. Photo | Kurt Jordan Photography
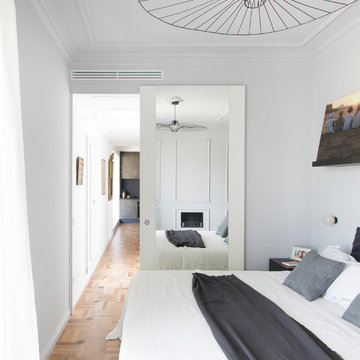
ph. in2 |
la porta scorrevole a specchio chiude completamente il varco, separando zona notte e zona giorno. Lo specchio raddoppia visivamente le dimensioni della stanza.
Applique: Tooy
Sospensione: maison du monde
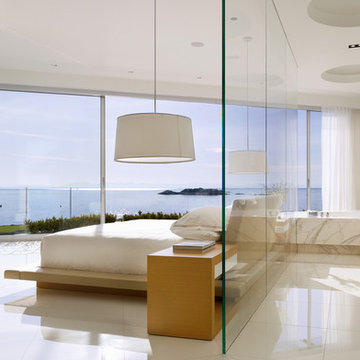
Western Living Magazine. Photographer: Ed White
バンクーバーにあるコンテンポラリースタイルのおしゃれな主寝室 (白い壁、標準型暖炉、漆喰の暖炉まわり、白い床) のレイアウト
バンクーバーにあるコンテンポラリースタイルのおしゃれな主寝室 (白い壁、標準型暖炉、漆喰の暖炉まわり、白い床) のレイアウト
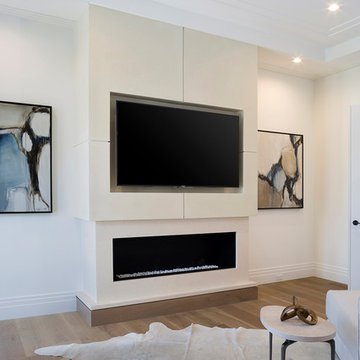
マイアミにある広いコンテンポラリースタイルのおしゃれな主寝室 (白い壁、無垢フローリング、横長型暖炉、漆喰の暖炉まわり、茶色い床) のインテリア
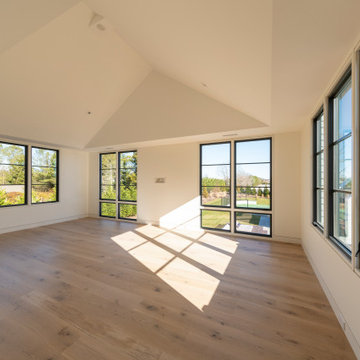
The country wood beams accentuate this expansive cathedral ceiling of this Master bedroom, equipped with a gas fireplace and roof deck
ニューヨークにある広いコンテンポラリースタイルのおしゃれな主寝室 (白い壁、淡色無垢フローリング、吊り下げ式暖炉、漆喰の暖炉まわり、白い床)
ニューヨークにある広いコンテンポラリースタイルのおしゃれな主寝室 (白い壁、淡色無垢フローリング、吊り下げ式暖炉、漆喰の暖炉まわり、白い床)
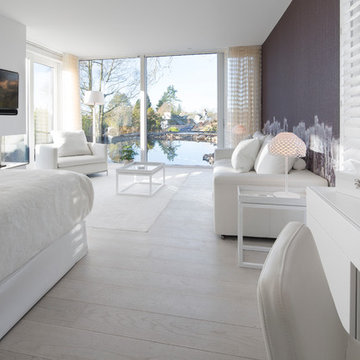
Tony West Photographs, Ben Cunliffe Architects
他の地域にある中くらいなコンテンポラリースタイルのおしゃれな客用寝室 (グレーの壁、淡色無垢フローリング、漆喰の暖炉まわり、白い床) のインテリア
他の地域にある中くらいなコンテンポラリースタイルのおしゃれな客用寝室 (グレーの壁、淡色無垢フローリング、漆喰の暖炉まわり、白い床) のインテリア
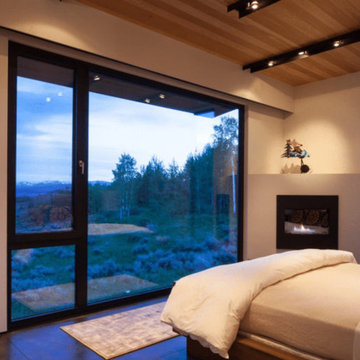
他の地域にある中くらいなコンテンポラリースタイルのおしゃれな寝室 (ベージュの壁、コンクリートの床、コーナー設置型暖炉、漆喰の暖炉まわり、茶色い床) のレイアウト
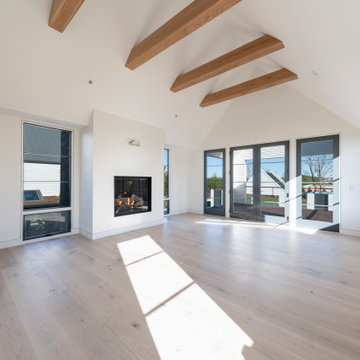
The country wood beams accentuate this expansive cathedral ceiling of this Master bedroom, equipped with a gas fireplace and roof deck
ニューヨークにある広いコンテンポラリースタイルのおしゃれな主寝室 (白い壁、淡色無垢フローリング、吊り下げ式暖炉、漆喰の暖炉まわり、白い床) のレイアウト
ニューヨークにある広いコンテンポラリースタイルのおしゃれな主寝室 (白い壁、淡色無垢フローリング、吊り下げ式暖炉、漆喰の暖炉まわり、白い床) のレイアウト
コンテンポラリースタイルの寝室 (漆喰の暖炉まわり、茶色い床、白い床) の写真
1
