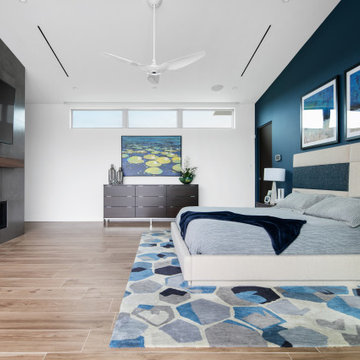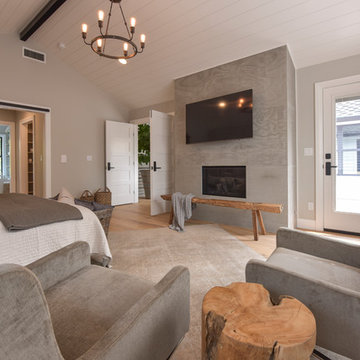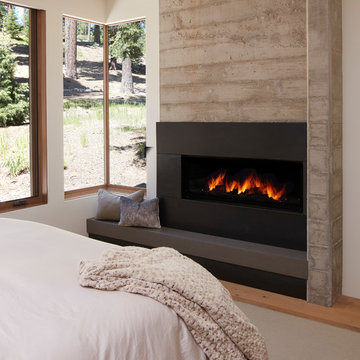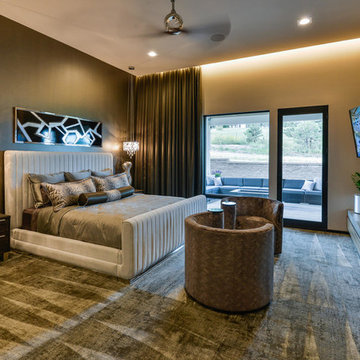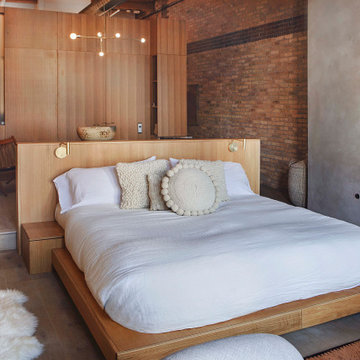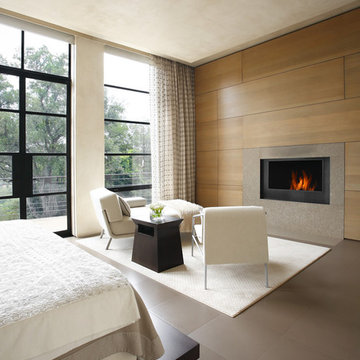コンテンポラリースタイルの寝室 (コンクリートの暖炉まわり、漆喰の暖炉まわり、青い床、茶色い床) の写真
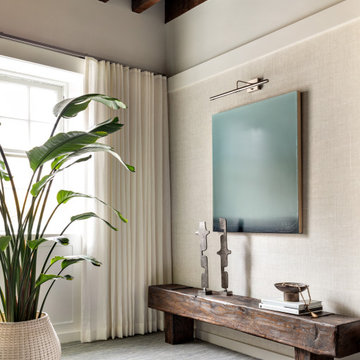
Designer Showhouse Meditation Room for The Holiday House 2019: Designed by Sara Touijer
ニューヨークにある中くらいなコンテンポラリースタイルのおしゃれな客用寝室 (白い壁、カーペット敷き、吊り下げ式暖炉、漆喰の暖炉まわり、青い床) のインテリア
ニューヨークにある中くらいなコンテンポラリースタイルのおしゃれな客用寝室 (白い壁、カーペット敷き、吊り下げ式暖炉、漆喰の暖炉まわり、青い床) のインテリア
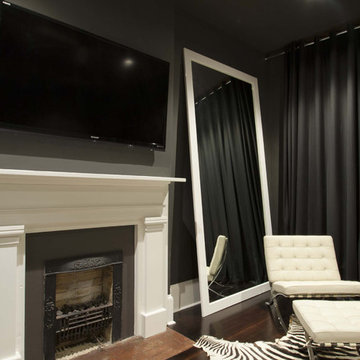
master suite fireplace with classic furnishings
ニューオリンズにある広いコンテンポラリースタイルのおしゃれな主寝室 (標準型暖炉、グレーの壁、濃色無垢フローリング、茶色い床、漆喰の暖炉まわり、グレーとブラウン、黒い天井) のレイアウト
ニューオリンズにある広いコンテンポラリースタイルのおしゃれな主寝室 (標準型暖炉、グレーの壁、濃色無垢フローリング、茶色い床、漆喰の暖炉まわり、グレーとブラウン、黒い天井) のレイアウト
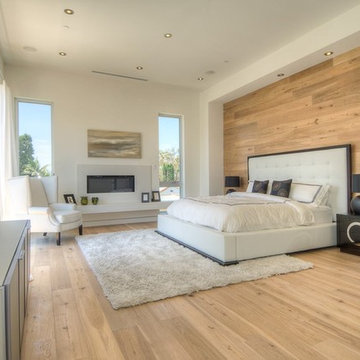
View Our Profile For More Photos Of This Home
ロサンゼルスにある巨大なコンテンポラリースタイルのおしゃれな主寝室 (白い壁、淡色無垢フローリング、横長型暖炉、コンクリートの暖炉まわり、茶色い床) のインテリア
ロサンゼルスにある巨大なコンテンポラリースタイルのおしゃれな主寝室 (白い壁、淡色無垢フローリング、横長型暖炉、コンクリートの暖炉まわり、茶色い床) のインテリア
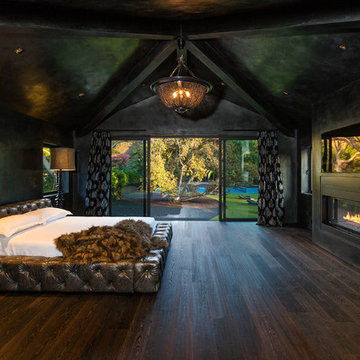
Modern bedroom by Burdge Architects & Associates in Serra Retreat. Malibu, CA
Photo by Berlyn Photography
ロサンゼルスにあるコンテンポラリースタイルのおしゃれな主寝室 (黒い壁、濃色無垢フローリング、横長型暖炉、コンクリートの暖炉まわり、茶色い床)
ロサンゼルスにあるコンテンポラリースタイルのおしゃれな主寝室 (黒い壁、濃色無垢フローリング、横長型暖炉、コンクリートの暖炉まわり、茶色い床)
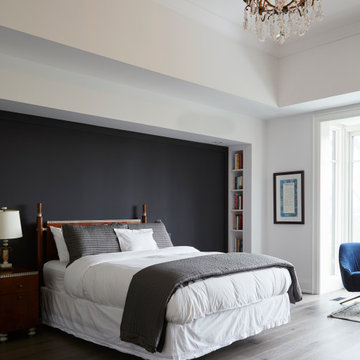
トロントにある広いコンテンポラリースタイルのおしゃれな主寝室 (白い壁、濃色無垢フローリング、標準型暖炉、漆喰の暖炉まわり、茶色い床) のレイアウト
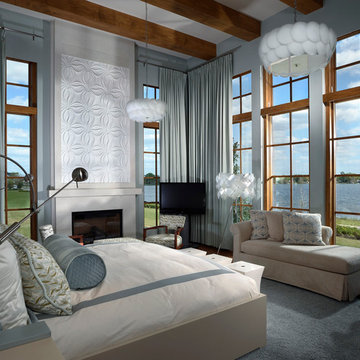
Joseph Lapeyra
オーランドにある広いコンテンポラリースタイルのおしゃれな主寝室 (青い壁、標準型暖炉、濃色無垢フローリング、コンクリートの暖炉まわり、茶色い床) のインテリア
オーランドにある広いコンテンポラリースタイルのおしゃれな主寝室 (青い壁、標準型暖炉、濃色無垢フローリング、コンクリートの暖炉まわり、茶色い床) のインテリア

Extensive valley and mountain views inspired the siting of this simple L-shaped house that is anchored into the landscape. This shape forms an intimate courtyard with the sweeping views to the south. Looking back through the entry, glass walls frame the view of a significant mountain peak justifying the plan skew.
The circulation is arranged along the courtyard in order that all the major spaces have access to the extensive valley views. A generous eight-foot overhang along the southern portion of the house allows for sun shading in the summer and passive solar gain during the harshest winter months. The open plan and generous window placement showcase views throughout the house. The living room is located in the southeast corner of the house and cantilevers into the landscape affording stunning panoramic views.
Project Year: 2012

Windows reaching a grand 12’ in height fully capture the allurement of the area, bringing the outdoors into each space. Furthermore, the large 16’ multi-paneled doors provide the constant awareness of forest life just beyond. The unique roof lines are mimicked throughout the home with trapezoid transom windows, ensuring optimal daylighting and design interest. A standing-seam metal, clads the multi-tiered shed-roof line. The dark aesthetic of the roof anchors the home and brings a cohesion to the exterior design. The contemporary exterior is comprised of cedar shake, horizontal and vertical wood siding, and aluminum clad panels creating dimension while remaining true to the natural environment.
The Glo A5 double pane windows and doors were utilized for their cost-effective durability and efficiency. The A5 Series provides a thermally-broken aluminum frame with multiple air seals, low iron glass, argon filled glazing, and low-e coating. These features create an unparalleled double-pane product equipped for the variant northern temperatures of the region. With u-values as low as 0.280, these windows ensure year-round comfort.
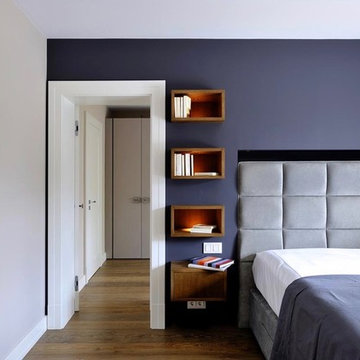
ミュンヘンにある広いコンテンポラリースタイルのおしゃれな主寝室 (紫の壁、濃色無垢フローリング、暖炉なし、コンクリートの暖炉まわり、茶色い床) のレイアウト
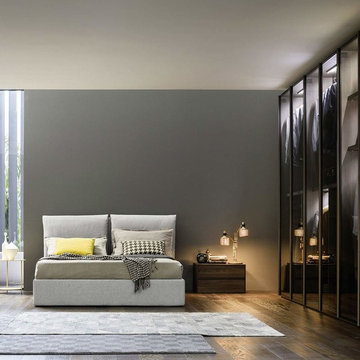
Perry ist ein extravaganter Kleiderschrank mit transparenten Glastüren. Nur auf Bestellung wird der Kleiderschrank für Sie in Italien gefertigt. Zur Auswahl stehen 8 Standardbreiten von 152 cm bis 402 cm.
Die durchsichtigen Glastüren sind leicht getönt und geben der Kleidung im Inneren einen luxuriösen Touch. Die Metallrahmen der Glastüren sind braun brüniert und besonders schlank. So wird der Blick auf die Kleidung nicht behindert. Mit einer optionalen Innenraumbeleuchtung kommt der Glastüren Kleiderschrank besonders gut zu Geltung und wird zum Highlight im Schlafzimmer.
Farben:
Der Kleiderschrank wird immer mit transparenten, aber leicht getönten Glastüren geliefert. Der Korpus kann wahlweise in 4 matten Farben lackiert werden. Zur Auswahl stehen: weiß, schwarz, Quarzo(dunkelgrau) und Cafe.
Der Innenraum ist immer in Abete braun. Die Oberfläche ist leicht strukturiert und somit kratzunempfindlicher. Die Kleiderstangen sind braun brünie
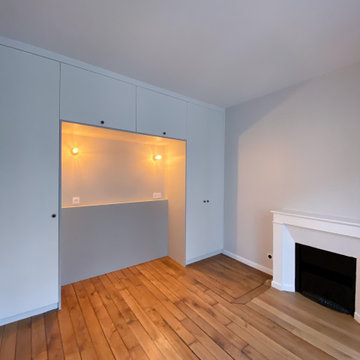
Le but était de redonner sa place à la cheminée en créant des placards autour d'une niche pour le dressing. Avec à droite une penderie, à gauche et au dessus du rangement tout hauteur. La niche contient une petit tablette pour poser son téléphone ou des objets de décoration
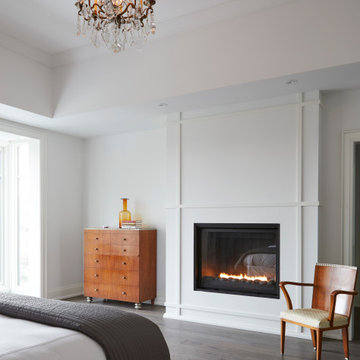
トロントにある広いコンテンポラリースタイルのおしゃれな主寝室 (白い壁、濃色無垢フローリング、標準型暖炉、漆喰の暖炉まわり、茶色い床)
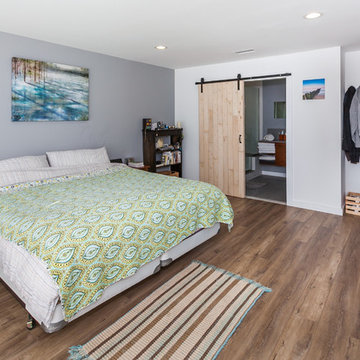
Master Bedroom with Barn Doors leading to Master Bath
ロサンゼルスにある広いコンテンポラリースタイルのおしゃれな主寝室 (白い壁、無垢フローリング、暖炉なし、コンクリートの暖炉まわり、茶色い床、グレーとブラウン) のインテリア
ロサンゼルスにある広いコンテンポラリースタイルのおしゃれな主寝室 (白い壁、無垢フローリング、暖炉なし、コンクリートの暖炉まわり、茶色い床、グレーとブラウン) のインテリア
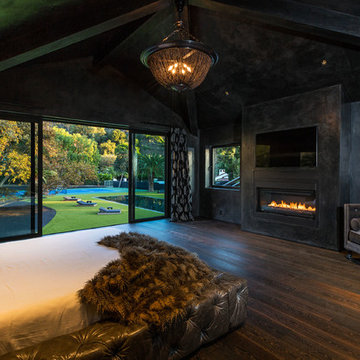
Modern bedroom by Burdge Architects & Associates in Serra Retreat. Malibu, CA
Photo by Berlyn Photography
ロサンゼルスにあるコンテンポラリースタイルのおしゃれな主寝室 (黒い壁、濃色無垢フローリング、横長型暖炉、コンクリートの暖炉まわり、茶色い床) のインテリア
ロサンゼルスにあるコンテンポラリースタイルのおしゃれな主寝室 (黒い壁、濃色無垢フローリング、横長型暖炉、コンクリートの暖炉まわり、茶色い床) のインテリア
コンテンポラリースタイルの寝室 (コンクリートの暖炉まわり、漆喰の暖炉まわり、青い床、茶色い床) の写真
1
