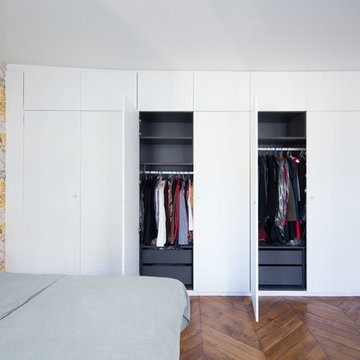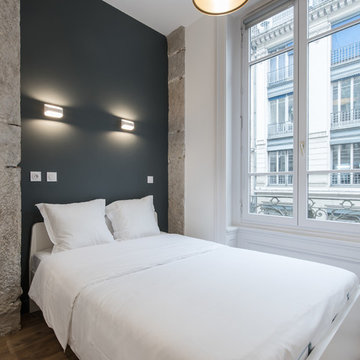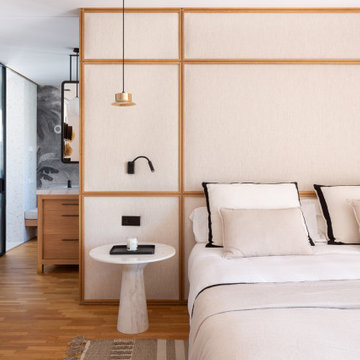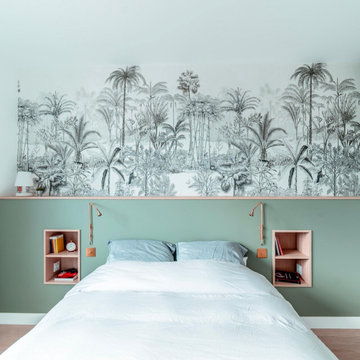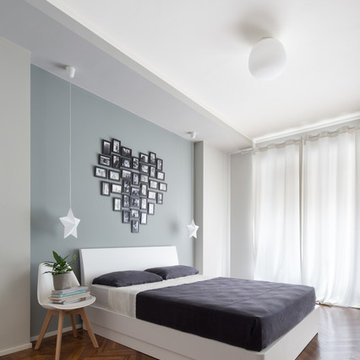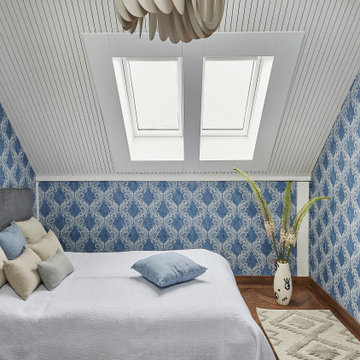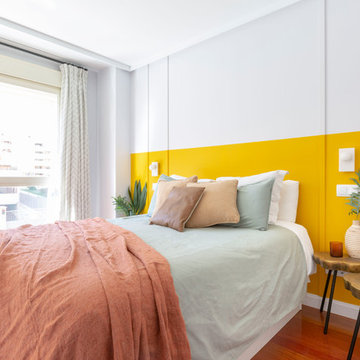白いコンテンポラリースタイルの寝室 (無垢フローリング、マルチカラーの壁、黄色い壁) の写真
絞り込み:
資材コスト
並び替え:今日の人気順
写真 1〜20 枚目(全 120 枚)
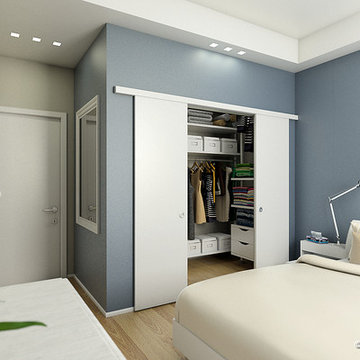
Un'ampia cabina armadio si affaccia sulla zona letto.
他の地域にある中くらいなコンテンポラリースタイルのおしゃれな主寝室 (マルチカラーの壁、無垢フローリング) のレイアウト
他の地域にある中くらいなコンテンポラリースタイルのおしゃれな主寝室 (マルチカラーの壁、無垢フローリング) のレイアウト
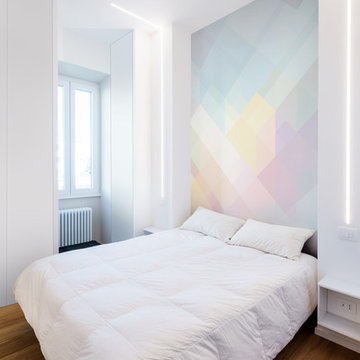
Marco Marotto
ローマにある中くらいなコンテンポラリースタイルのおしゃれな主寝室 (マルチカラーの壁、無垢フローリング) のレイアウト
ローマにある中くらいなコンテンポラリースタイルのおしゃれな主寝室 (マルチカラーの壁、無垢フローリング) のレイアウト
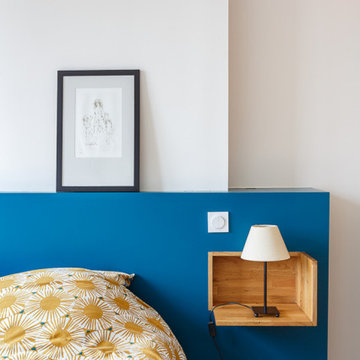
Un projet soigné et esthétique pour cet appartement de 83 m². Le bleu est mis à l’honneur dans toutes ses nuances et dans chaque pièce.
Tout d’abord dans la pièce phare : la cuisine. Le mix du bleu cobalt, des poignées et robinetterie dorées lui donnent un rendu particulièrement chic et élégant. Ces caractéristiques sont soulignées par le plan de travail et la table en terrazzo, léger et discret.
Dans la pièce de vie, il se fait plus modéré. On le retrouve dans le mobilier avec une teinte pétrole. Nos clients possédant des objets aux couleurs pop et variées, nous avons travaillé sur une base murale neutre et blanche pour accorder le tout.
Dans la chambre, le bleu dynamise l’espace qui est resté assez minimal. La tête de lit, couleur denim, suffit à décorer la pièce. Les tables de nuit en bois viennent apporter une touche de chaleur à l’ensemble.
Enfin la salle de bain, ici le bleu est mineur et se manifeste sous sa couleur indigo au niveau du porte-serviettes. Il laisse sa place à cette cabine de douche XXL et sa paroi quasi invisible dignes des hôtels de luxe.
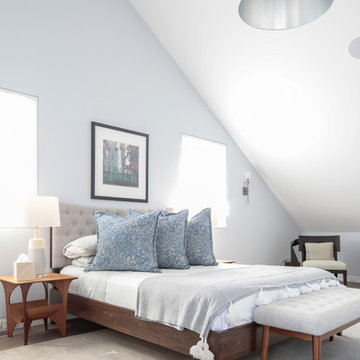
Modern luxury meets warm farmhouse in this Southampton home! Scandinavian inspired furnishings and light fixtures create a clean and tailored look, while the natural materials found in accent walls, casegoods, the staircase, and home decor hone in on a homey feel. An open-concept interior that proves less can be more is how we’d explain this interior. By accentuating the “negative space,” we’ve allowed the carefully chosen furnishings and artwork to steal the show, while the crisp whites and abundance of natural light create a rejuvenated and refreshed interior.
This sprawling 5,000 square foot home includes a salon, ballet room, two media rooms, a conference room, multifunctional study, and, lastly, a guest house (which is a mini version of the main house).
Project Location: Southamptons. Project designed by interior design firm, Betty Wasserman Art & Interiors. From their Chelsea base, they serve clients in Manhattan and throughout New York City, as well as across the tri-state area and in The Hamptons.
For more about Betty Wasserman, click here: https://www.bettywasserman.com/
To learn more about this project, click here: https://www.bettywasserman.com/spaces/southampton-modern-farmhouse/
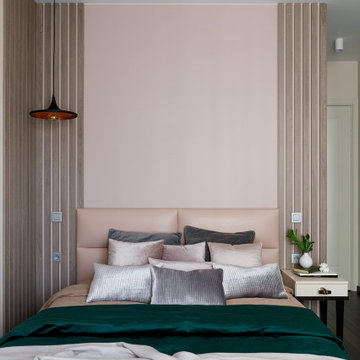
Архитектор-дизайнер: Ирина Килина
Дизайнер: Екатерина Дудкина
サンクトペテルブルクにある中くらいなコンテンポラリースタイルのおしゃれな主寝室 (マルチカラーの壁、無垢フローリング、茶色い床、折り上げ天井、パネル壁)
サンクトペテルブルクにある中くらいなコンテンポラリースタイルのおしゃれな主寝室 (マルチカラーの壁、無垢フローリング、茶色い床、折り上げ天井、パネル壁)
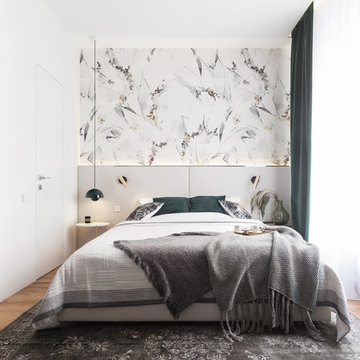
Фотограф: Дмитрий Цыренщиков
Архитектор: Владимир Березин
サンクトペテルブルクにあるコンテンポラリースタイルのおしゃれな主寝室 (無垢フローリング、マルチカラーの壁、ベージュの床) のレイアウト
サンクトペテルブルクにあるコンテンポラリースタイルのおしゃれな主寝室 (無垢フローリング、マルチカラーの壁、ベージュの床) のレイアウト
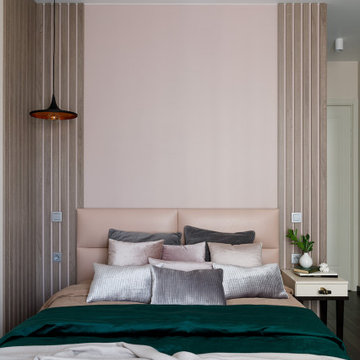
サンクトペテルブルクにある中くらいなコンテンポラリースタイルのおしゃれな主寝室 (マルチカラーの壁、無垢フローリング、暖炉なし、茶色い床、折り上げ天井、パネル壁、アクセントウォール) のインテリア
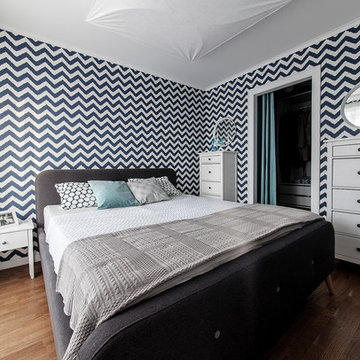
Петр Маслов
他の地域にある小さなコンテンポラリースタイルのおしゃれな主寝室 (マルチカラーの壁、無垢フローリング、茶色い床、壁紙) のレイアウト
他の地域にある小さなコンテンポラリースタイルのおしゃれな主寝室 (マルチカラーの壁、無垢フローリング、茶色い床、壁紙) のレイアウト
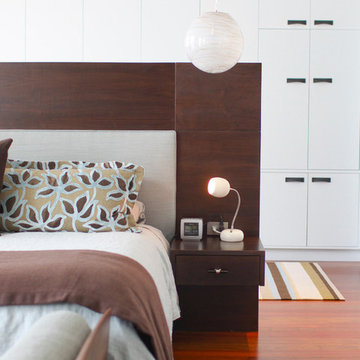
Function and beauty come together in this master bedroom. With large built-in cabinets and a unique wicker-inspired accent wall, we worked to balance functional elements with light and airy textiles and dramatic artwork.
Project completed by New York interior design firm Betty Wasserman Art & Interiors, which serves New York City, as well as across the tri-state area and in The Hamptons.
For more about Betty Wasserman, click here: https://www.bettywasserman.com/
To learn more about this project, click here: https://www.bettywasserman.com/spaces/macdougal-manor/
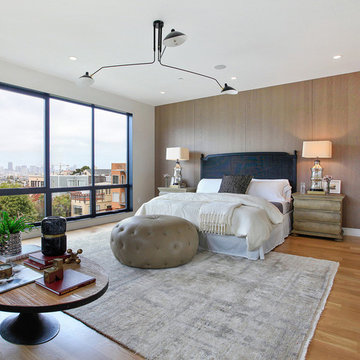
A post-war, Glen Park house was dark and tiny but had good bones and imaginable city views. It was one of those “little boxes on the hillside”. Our design transformed and expanded it into a bright, open, and comfortable four bedroom townhouse with panoramic city views.
A huge new sliding skylight/roof hatch above an open staircase illuminates and seamlessly connects the central living and circulation spaces.
All bedrooms plus a family room/guest suite are oriented towards the rear and front of house, ensuring direct connection to the out of doors, and privacy from family gathering spaces.
The home is modern but has touches of warm traditional styling, anticipating a family with kids, a couple who enjoy entertaining, and or folks who like hunkering down with a good book and a morning cup of coffee.
Structural Engineer: Gregory Paul Wallace SE
Photographer: Open Homes Photography
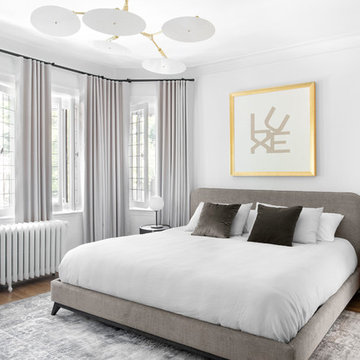
モントリオールにある中くらいなコンテンポラリースタイルのおしゃれな主寝室 (黄色い壁、無垢フローリング、茶色い床、暖炉なし、グレーとブラウン) のレイアウト
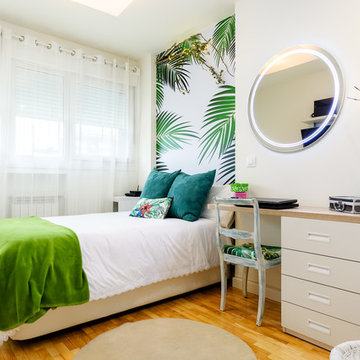
Manu Luke " GOULKER"
他の地域にあるコンテンポラリースタイルのおしゃれな寝室 (マルチカラーの壁、無垢フローリング、ベージュの床) のインテリア
他の地域にあるコンテンポラリースタイルのおしゃれな寝室 (マルチカラーの壁、無垢フローリング、ベージュの床) のインテリア
白いコンテンポラリースタイルの寝室 (無垢フローリング、マルチカラーの壁、黄色い壁) の写真
1
