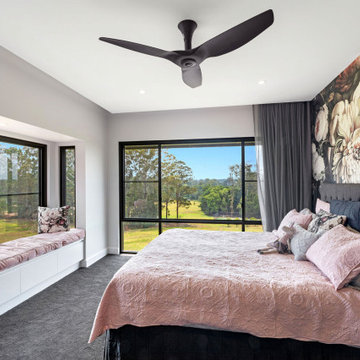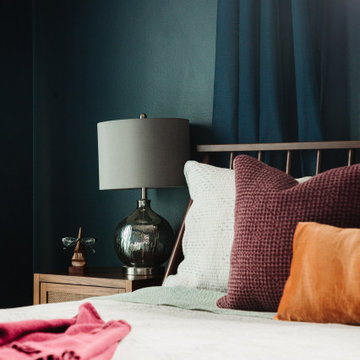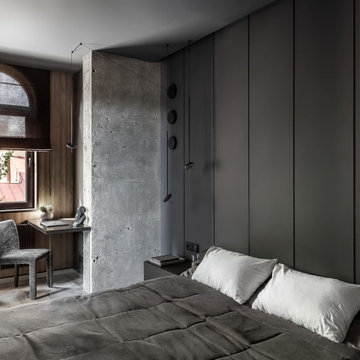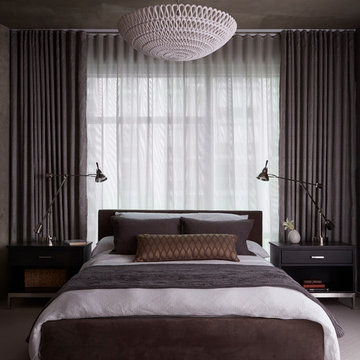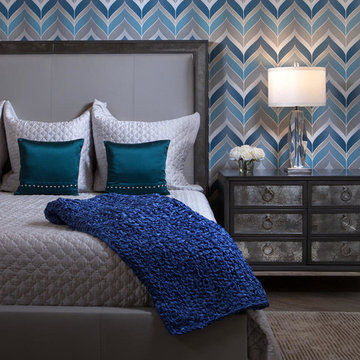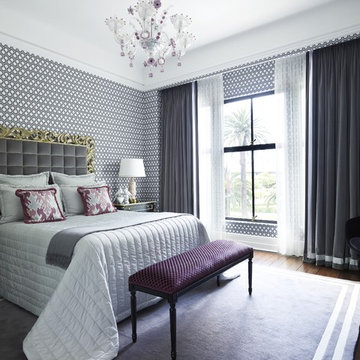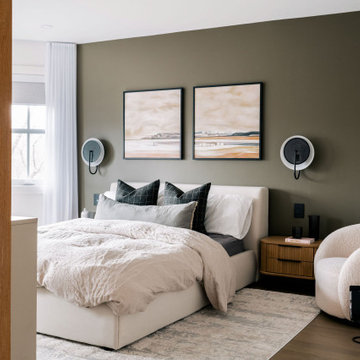広い黒いコンテンポラリースタイルの寝室の写真
絞り込み:
資材コスト
並び替え:今日の人気順
写真 1〜20 枚目(全 1,051 枚)
1/4

Complete master bedroom remodel with stacked stone fireplace, sliding barn door, swing arm wall sconces and rustic faux ceiling beams. New wall-wall carpet, transitional area rug, custom draperies, bedding and simple accessories help create a true master bedroom oasis.
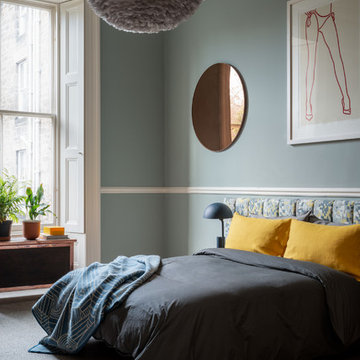
Guest Bedroom in duck egg blue with feather lamp shade. Artwork by Lucie Bennett, mirro by AYTM and headboard fabric by Romo Black. Lamp by Normann.
Photography by Zac & Zac
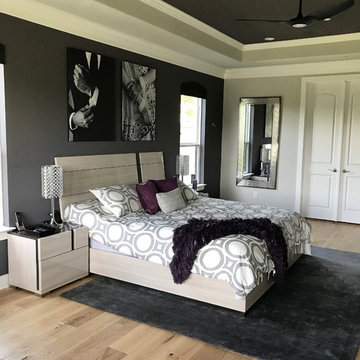
The Delaney's Design team was selected to decorate this beautiful new home in Frisco, Texas. The clients had selected their major furnishings, but weren't sure where to start when it came to decorating and creating a warm and welcoming home.
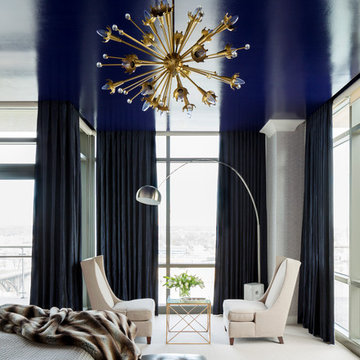
Ceiling paint is Benjamin Moore Midnight Navy in high gloss, chandelier is Robert Abbey, chairs are Lee Inds., floor lamp is Nuevo
リトルロックにある広いコンテンポラリースタイルのおしゃれな主寝室 (青い壁、カーペット敷き) のレイアウト
リトルロックにある広いコンテンポラリースタイルのおしゃれな主寝室 (青い壁、カーペット敷き) のレイアウト
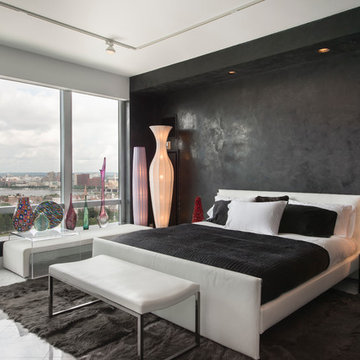
Located in one of the Ritz residential towers in Boston, the project was a complete renovation. The design and scope of work included the entire residence from marble flooring throughout, to movement of walls, new kitchen, bathrooms, all furnishings, lighting, closets, artwork and accessories. Smart home sound and wifi integration throughout including concealed electronic window treatments.
The challenge for the final project design was multifaceted. First and foremost to maintain a light, sheer appearance in the main open areas, while having a considerable amount of seating for living, dining and entertaining purposes. All the while giving an inviting peaceful feel,
and never interfering with the view which was of course the piece de resistance throughout.
Bringing a unique, individual feeling to each of the private rooms to surprise and stimulate the eye while navigating through the residence was also a priority and great pleasure to work on, while incorporating small details within each room to bind the flow from area to area which would not be necessarily obvious to the eye, but palpable in our minds in a very suttle manner. The combination of luxurious textures throughout brought a third dimension into the environments, and one of the many aspects that made the project so exceptionally unique, and a true pleasure to have created. Reach us www.themorsoncollection.com
Photography by Elevin Studio.

Please visit my website directly by copying and pasting this link directly into your browser: http://www.berensinteriors.com/ to learn more about this project and how we may work together!
Lavish master bedroom sanctuary with stunning plum accent fireplace wall. There is a TV hidden behind the art above the fireplace! Robert Naik Photography.
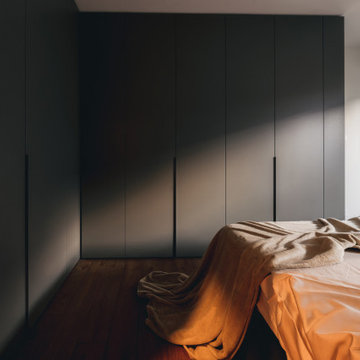
La camera matrimoniale è caratterizzata da un letto in velluto di colore verde, comodini di Kartell i componibili e un'armadiatura di Caccaro sulla parete ad angolo e nel corridoio d'ingresso. La parete dietro alla testata del letto è rivestita con carta da parati Glamora.
Foto di Simone Marulli

A Scandinavian inspired design, paired with a graphic wallpapered ceiling create a unique master bedroom.
ボストンにある広いコンテンポラリースタイルのおしゃれな主寝室 (白い壁、淡色無垢フローリング、標準型暖炉、石材の暖炉まわり、茶色い床、クロスの天井) のレイアウト
ボストンにある広いコンテンポラリースタイルのおしゃれな主寝室 (白い壁、淡色無垢フローリング、標準型暖炉、石材の暖炉まわり、茶色い床、クロスの天井) のレイアウト
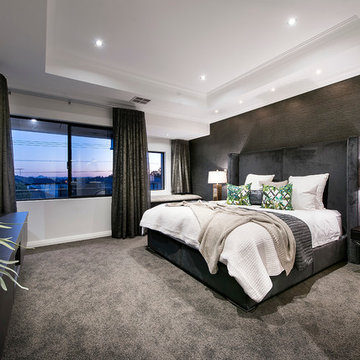
Photography by: Joel Barbitta
パースにある広いコンテンポラリースタイルのおしゃれな主寝室 (カーペット敷き、白い壁、グレーの床、アクセントウォール、グレーと黒) のレイアウト
パースにある広いコンテンポラリースタイルのおしゃれな主寝室 (カーペット敷き、白い壁、グレーの床、アクセントウォール、グレーと黒) のレイアウト
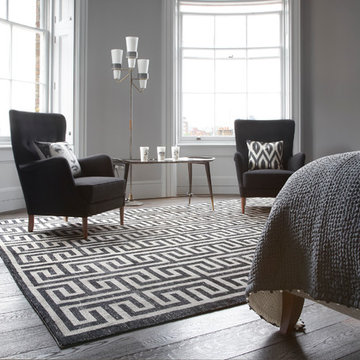
Our 'Zeus' rug sits absolutely perfectly in this room. The Greek key deign ties in beautifully with the tribal pattern cushion and continues the chic black and white scheme.
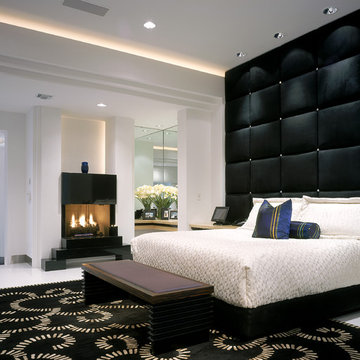
Robert Brantley Photography
マイアミにある広いコンテンポラリースタイルのおしゃれな主寝室 (セラミックタイルの床、標準型暖炉) のレイアウト
マイアミにある広いコンテンポラリースタイルのおしゃれな主寝室 (セラミックタイルの床、標準型暖炉) のレイアウト
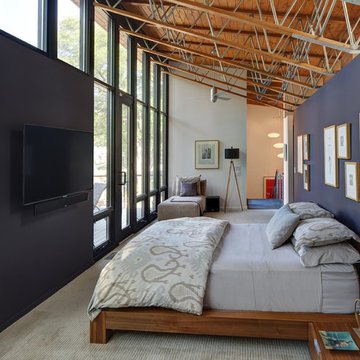
Tricia Shay Photography
ミルウォーキーにある広いコンテンポラリースタイルのおしゃれなロフト寝室 (青い壁、カーペット敷き、暖炉なし、グレーの床、勾配天井)
ミルウォーキーにある広いコンテンポラリースタイルのおしゃれなロフト寝室 (青い壁、カーペット敷き、暖炉なし、グレーの床、勾配天井)
広い黒いコンテンポラリースタイルの寝室の写真
1
