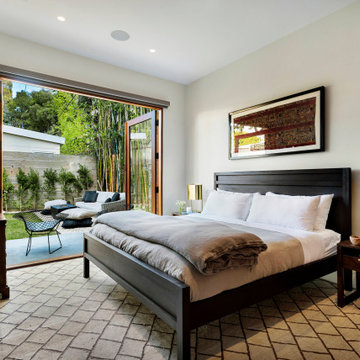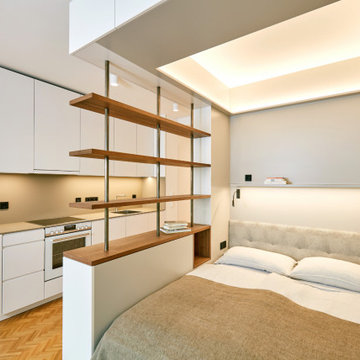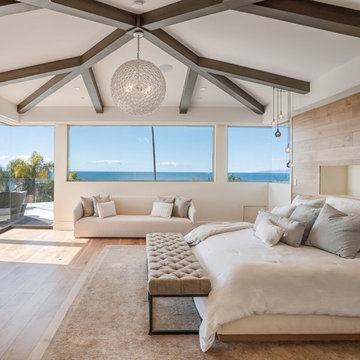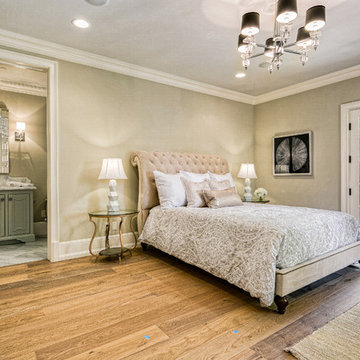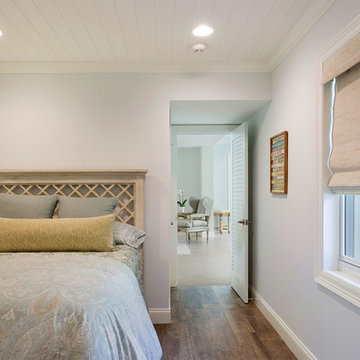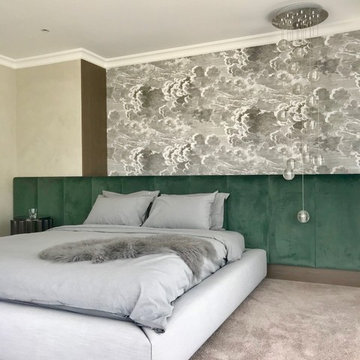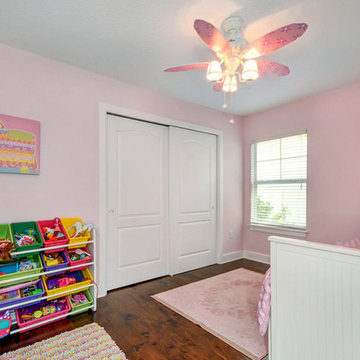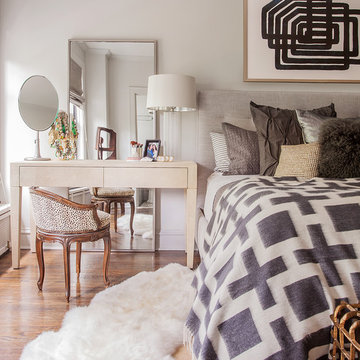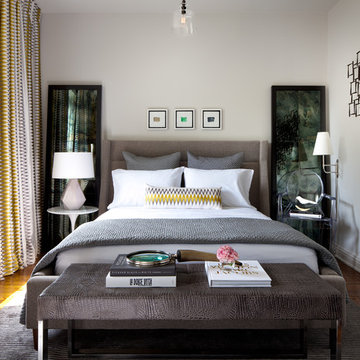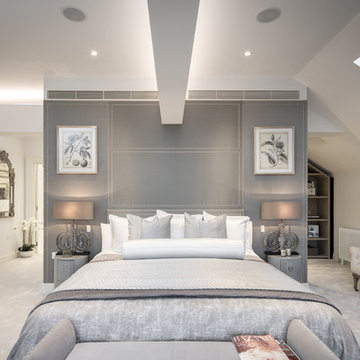ベージュのコンテンポラリースタイルの寝室の写真
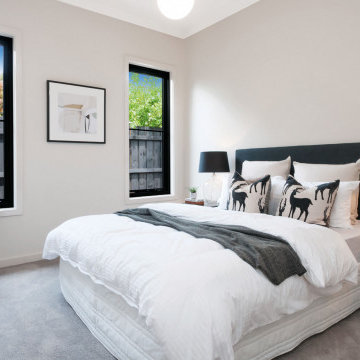
If you want windows that can provide natural ventilation year-round and invite natural light into your home, our aluminium awning windows are exactly what you need. With a hinge at or near the top of the frame, awning windows swing out at the bottom to open. They can be partially or fully opened (and closed) by turning a winder, making them perfect if you want to leave windows open in light rain.
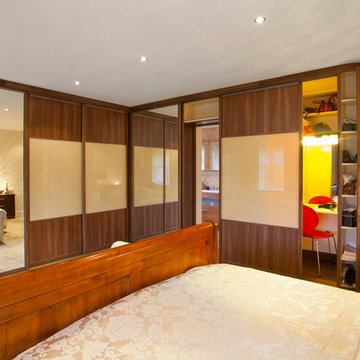
A contemporary sliderobe with dark walnut, cream glass and full length mirror panels. This wardrobe has a few hidden secrets including a small desk area with a mirror and an entrance into the bedrooms en-suite.
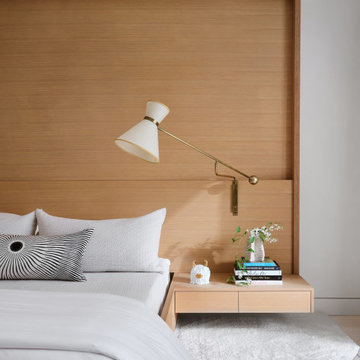
This family estate cantilevers high above a cliff overlooking Lake Austin in the heart of Westlake. With the living area glassed equally on both the entry side and lake side, this refined contemporary jewel is the perfect retreat for engaging with the serenity of the exterior landscape. To the interior of the home are exquisite details including smooth plastered walls, bleached post oak floors, and teak ceilings and soffits; all serving as backdrops for the custom one-off decorative light fixtures and unique art and furnishings.
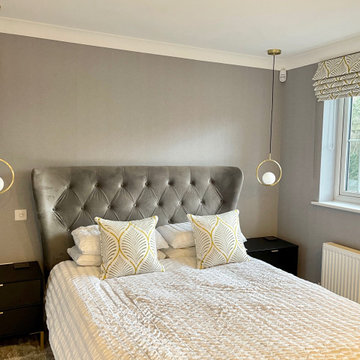
The client engaged with us to give her main bedroom a makeover. She wanted a 'Hotel Luxury' feel to the room.
We created a timeless soft grey scheme with a luxury statement velvet bed. We added this beautiful fabric in blinds and cushions to add a pop of drama to the scheme. We also added these beautiful pendant lights.
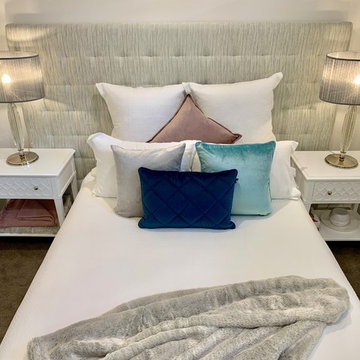
Photo: Jane Gorman Decorators & Developers
メルボルンにある中くらいなコンテンポラリースタイルのおしゃれな主寝室 (白い壁、カーペット敷き、暖炉なし、茶色い床) のレイアウト
メルボルンにある中くらいなコンテンポラリースタイルのおしゃれな主寝室 (白い壁、カーペット敷き、暖炉なし、茶色い床) のレイアウト
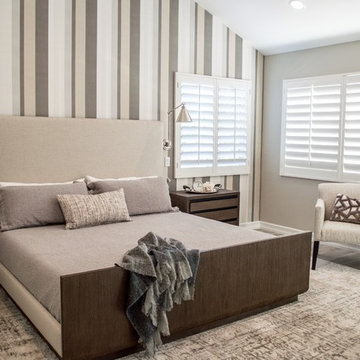
Master Bedroom
オレンジカウンティにある中くらいなコンテンポラリースタイルのおしゃれな主寝室 (グレーの壁、クッションフロア、グレーの床) のインテリア
オレンジカウンティにある中くらいなコンテンポラリースタイルのおしゃれな主寝室 (グレーの壁、クッションフロア、グレーの床) のインテリア
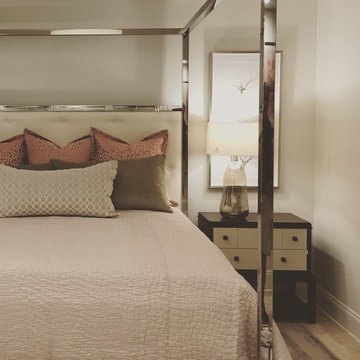
他の地域にある広いコンテンポラリースタイルのおしゃれな主寝室 (白い壁、トラバーチンの床、標準型暖炉、タイルの暖炉まわり、ベージュの床)
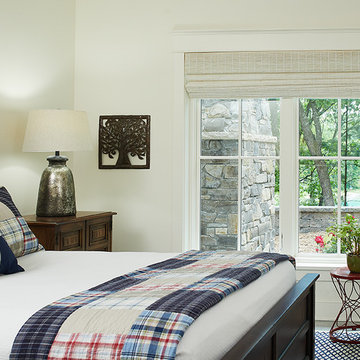
As a cottage, the Ridgecrest was designed to take full advantage of a property rich in natural beauty. Each of the main houses three bedrooms, and all of the entertaining spaces, have large rear facing windows with thick craftsman style casing. A glance at the front motor court reveals a guesthouse above a three-stall garage. Complete with separate entrance, the guesthouse features its own bathroom, kitchen, laundry, living room and bedroom. The columned entry porch of the main house is centered on the floor plan, but is tucked under the left side of the homes large transverse gable. Centered under this gable is a grand staircase connecting the foyer to the lower level corridor. Directly to the rear of the foyer is the living room. With tall windows and a vaulted ceiling. The living rooms stone fireplace has flanking cabinets that anchor an axis that runs through the living and dinning room, ending at the side patio. A large island anchors the open concept kitchen and dining space. On the opposite side of the main level is a private master suite, complete with spacious dressing room and double vanity master bathroom. Buffering the living room from the master bedroom, with a large built-in feature wall, is a private study. Downstairs, rooms are organized off of a linear corridor with one end being terminated by a shared bathroom for the two lower bedrooms and large entertainment spaces.
Photographer: Ashley Avila Photography
Builder: Douglas Sumner Builder, Inc.
Interior Design: Vision Interiors by Visbeen
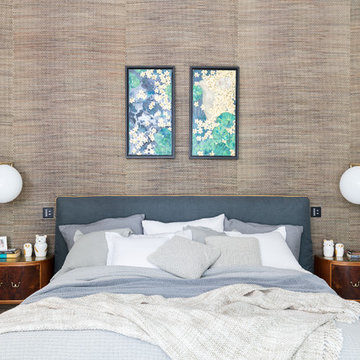
The master bedroom is the most colourful room, with a natural fibre wallpaper in woody brown teamed with a bed upholstered in dark blue-grey fabric. The bright mustard colour of its piping runs onto the velvet sofa, and all the tones are balanced by pale walls and floors, for a scheme that’s original, but also relaxed. Home designed by Black and Milk Interior Design firm. They specialise in Modern Interiors for London New Build Apartments. https://blackandmilk.co.uk
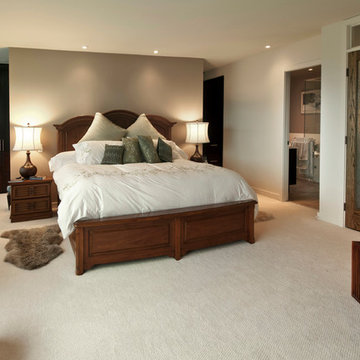
This was a complete remodel of a 1970's split level. Adding space, brightness and taking advantage of their hilltop views was the homeowners requests. Increasing the size of all of the windows, along with keeping colours minimal and light we were able to achieved what they had wanted which also made the natural elements we added stand out.
ベージュのコンテンポラリースタイルの寝室の写真
108
