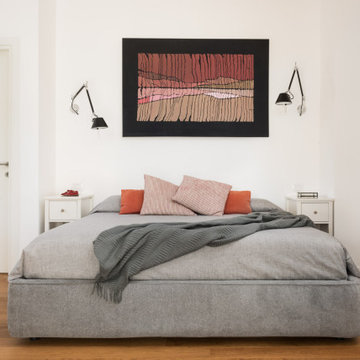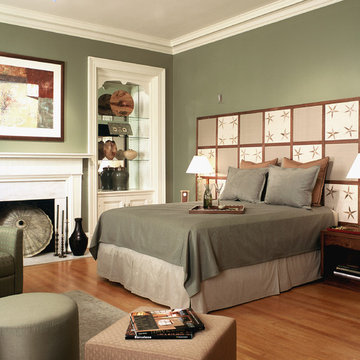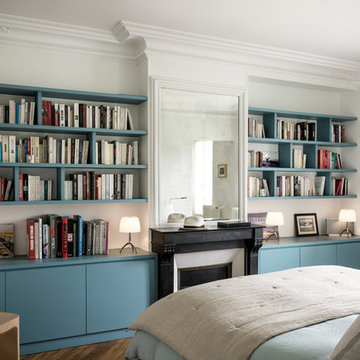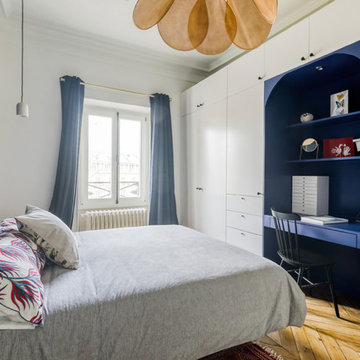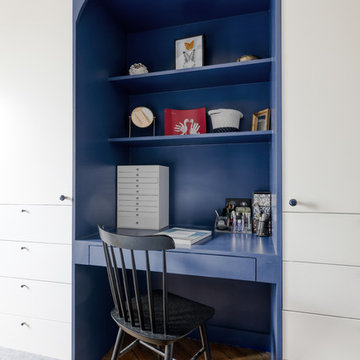高級なコンテンポラリースタイルの寝室 (石材の暖炉まわり、茶色い床) の写真

Modern Bedroom with wood slat accent wall that continues onto ceiling. Neutral bedroom furniture in colors black white and brown.
サンフランシスコにある広いコンテンポラリースタイルのおしゃれな主寝室 (白い壁、淡色無垢フローリング、標準型暖炉、石材の暖炉まわり、茶色い床、板張り天井、板張り壁)
サンフランシスコにある広いコンテンポラリースタイルのおしゃれな主寝室 (白い壁、淡色無垢フローリング、標準型暖炉、石材の暖炉まわり、茶色い床、板張り天井、板張り壁)
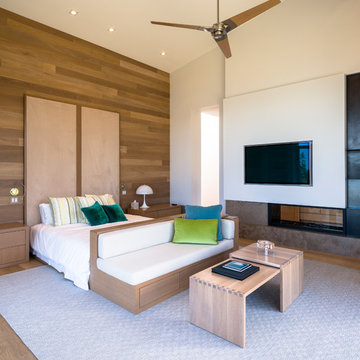
トロントにある広いコンテンポラリースタイルのおしゃれな主寝室 (白い壁、無垢フローリング、両方向型暖炉、茶色い床、石材の暖炉まわり、グレーとブラウン) のインテリア
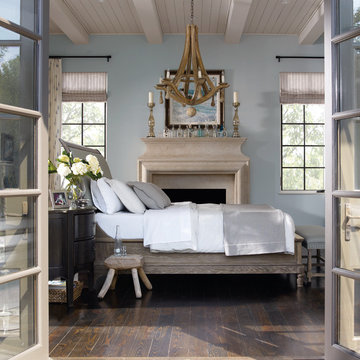
Bedrooms that are warm and inviting. Classic styles and quality construction that will last. Bernhardt and Universal Products, Dwelling Philadelphia
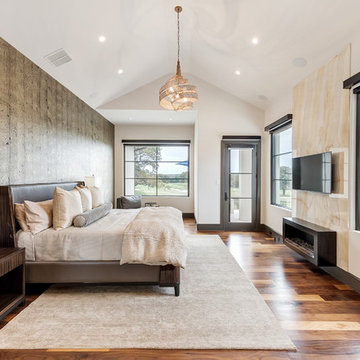
Master Bedroom with custom made ebony king bed and bedside tables. Walnut hardwood floors and custom rug by The Rug Company. Fireplace features an onxy slab. Innovations wall-covering on headboard wall.
Charles Lauersdorf
Realty Pro Shots
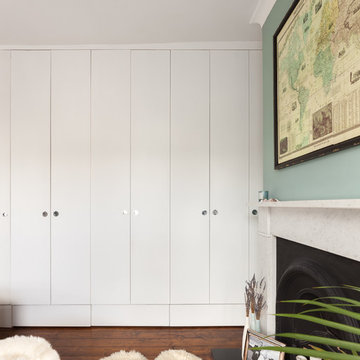
Peter Landers
ロンドンにある広いコンテンポラリースタイルのおしゃれな主寝室 (緑の壁、濃色無垢フローリング、標準型暖炉、石材の暖炉まわり、茶色い床)
ロンドンにある広いコンテンポラリースタイルのおしゃれな主寝室 (緑の壁、濃色無垢フローリング、標準型暖炉、石材の暖炉まわり、茶色い床)
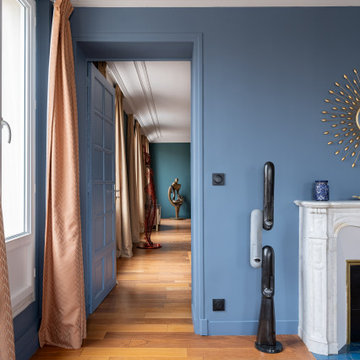
Dans le prolongement du séjour avec une vue exceptionnelle sur Paris. Ici aussi des murs dans une teinte profonde adoucie par les plafonds et moulures peints dans un gris chaud. Lit et mobilier comme sur un nuage.
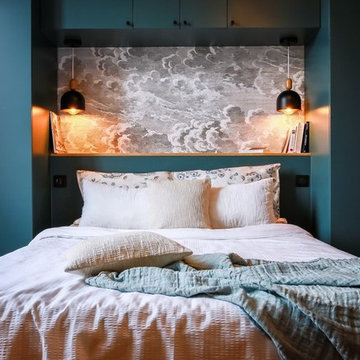
Maryline Krynicki
パリにある広いコンテンポラリースタイルのおしゃれな主寝室 (グレーの壁、淡色無垢フローリング、コーナー設置型暖炉、石材の暖炉まわり、茶色い床)
パリにある広いコンテンポラリースタイルのおしゃれな主寝室 (グレーの壁、淡色無垢フローリング、コーナー設置型暖炉、石材の暖炉まわり、茶色い床)
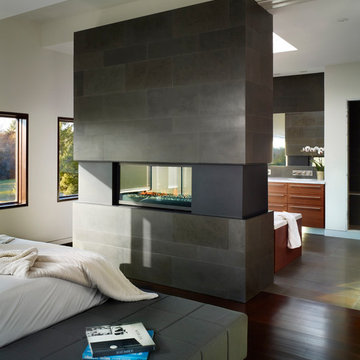
Photography: Shai Gil
トロントにある中くらいなコンテンポラリースタイルのおしゃれな主寝室 (両方向型暖炉、白い壁、濃色無垢フローリング、石材の暖炉まわり、茶色い床) のレイアウト
トロントにある中くらいなコンテンポラリースタイルのおしゃれな主寝室 (両方向型暖炉、白い壁、濃色無垢フローリング、石材の暖炉まわり、茶色い床) のレイアウト
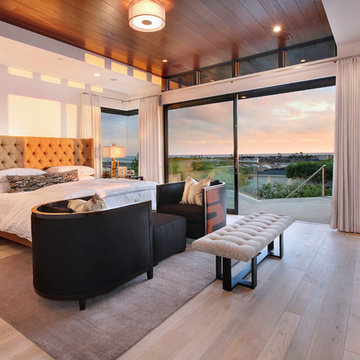
Jeri Koegel Photography
オレンジカウンティにある広いコンテンポラリースタイルのおしゃれな主寝室 (白い壁、淡色無垢フローリング、石材の暖炉まわり、横長型暖炉、茶色い床、照明) のインテリア
オレンジカウンティにある広いコンテンポラリースタイルのおしゃれな主寝室 (白い壁、淡色無垢フローリング、石材の暖炉まわり、横長型暖炉、茶色い床、照明) のインテリア
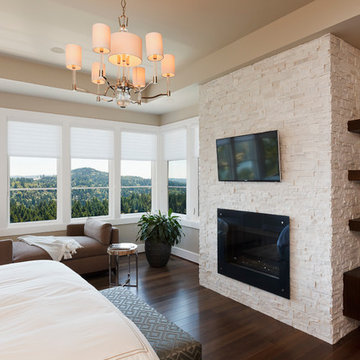
Spin Photography
ポートランドにある広いコンテンポラリースタイルのおしゃれな主寝室 (ベージュの壁、濃色無垢フローリング、標準型暖炉、石材の暖炉まわり、茶色い床) のインテリア
ポートランドにある広いコンテンポラリースタイルのおしゃれな主寝室 (ベージュの壁、濃色無垢フローリング、標準型暖炉、石材の暖炉まわり、茶色い床) のインテリア
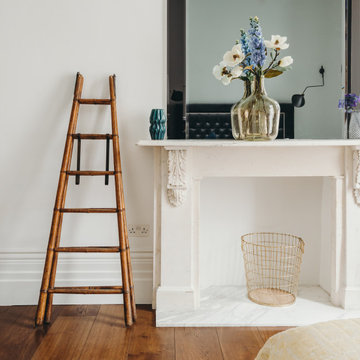
Housed in a heritage Georgian townhouse near London’s Hyde Park, this project provided a prime opportunity to integrate a subtly luxurious aesthetic into a graceful historic apartment that was once immortalised in the ‘70s in artist David Hockney’s Mr and Mrs Clark and Percy. Light materials such as Calcutta marble, subtly patterned wallpapers and tiling, and a neutral colour palette were carefully orchestrated so as to not detract from the original double-height Victorian windows and intricate cornices, while striking furniture pieces by Jonathan Adler, Flos, Bert Frank, Coltex, and Cole & Son add a dose of mid-century flair. The result is a space that has been refreshed along modern sensibilities while retaining a sensitivity to its old-world charm.
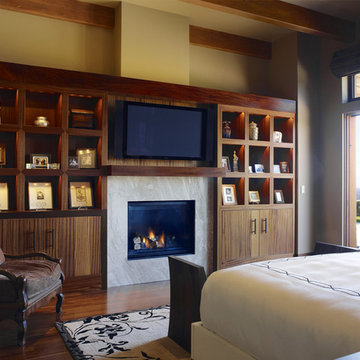
Who says green and sustainable design has to look like it? Designed to emulate the owner’s favorite country club, this fine estate home blends in with the natural surroundings of it’s hillside perch, and is so intoxicatingly beautiful, one hardly notices its numerous energy saving and green features.
Durable, natural and handsome materials such as stained cedar trim, natural stone veneer, and integral color plaster are combined with strong horizontal roof lines that emphasize the expansive nature of the site and capture the “bigness” of the view. Large expanses of glass punctuated with a natural rhythm of exposed beams and stone columns that frame the spectacular views of the Santa Clara Valley and the Los Gatos Hills.
A shady outdoor loggia and cozy outdoor fire pit create the perfect environment for relaxed Saturday afternoon barbecues and glitzy evening dinner parties alike. A glass “wall of wine” creates an elegant backdrop for the dining room table, the warm stained wood interior details make the home both comfortable and dramatic.
The project’s energy saving features include:
- a 5 kW roof mounted grid-tied PV solar array pays for most of the electrical needs, and sends power to the grid in summer 6 year payback!
- all native and drought-tolerant landscaping reduce irrigation needs
- passive solar design that reduces heat gain in summer and allows for passive heating in winter
- passive flow through ventilation provides natural night cooling, taking advantage of cooling summer breezes
- natural day-lighting decreases need for interior lighting
- fly ash concrete for all foundations
- dual glazed low e high performance windows and doors
Design Team:
Noel Cross+Architects - Architect
Christopher Yates Landscape Architecture
Joanie Wick – Interior Design
Vita Pehar - Lighting Design
Conrado Co. – General Contractor
Marion Brenner – Photography
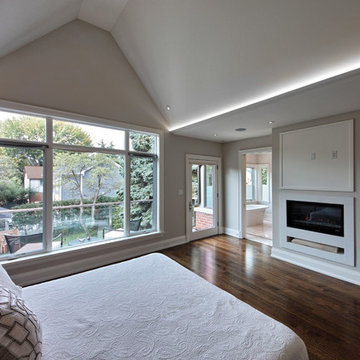
The vaulted master looks out onto a private balcony with glass railings to maximize the view.
Graham Marshall Photography
トロントにある中くらいなコンテンポラリースタイルのおしゃれな主寝室 (白い壁、無垢フローリング、横長型暖炉、石材の暖炉まわり、茶色い床) のレイアウト
トロントにある中くらいなコンテンポラリースタイルのおしゃれな主寝室 (白い壁、無垢フローリング、横長型暖炉、石材の暖炉まわり、茶色い床) のレイアウト
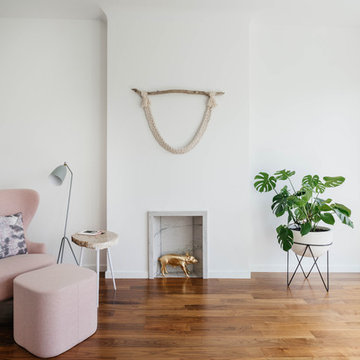
High ceilings in a cozy bedroom allow for a clerestory leading into the master bath and its light well.
Photo: Nick Glimenakis
ニューヨークにある中くらいなコンテンポラリースタイルのおしゃれな主寝室 (白い壁、濃色無垢フローリング、標準型暖炉、石材の暖炉まわり、茶色い床) のインテリア
ニューヨークにある中くらいなコンテンポラリースタイルのおしゃれな主寝室 (白い壁、濃色無垢フローリング、標準型暖炉、石材の暖炉まわり、茶色い床) のインテリア
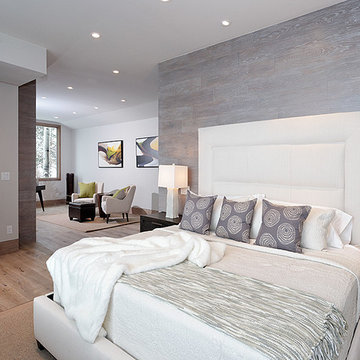
デンバーにある広いコンテンポラリースタイルのおしゃれな主寝室 (グレーの壁、淡色無垢フローリング、標準型暖炉、石材の暖炉まわり、茶色い床) のレイアウト
高級なコンテンポラリースタイルの寝室 (石材の暖炉まわり、茶色い床) の写真
1
