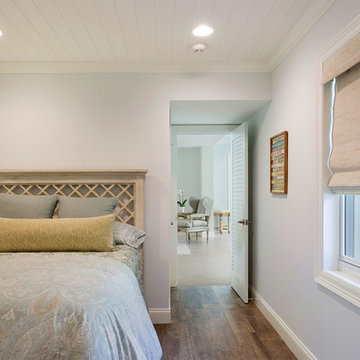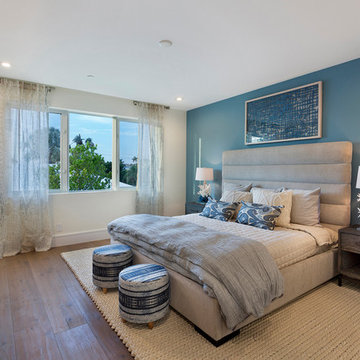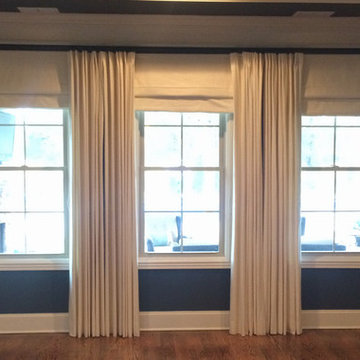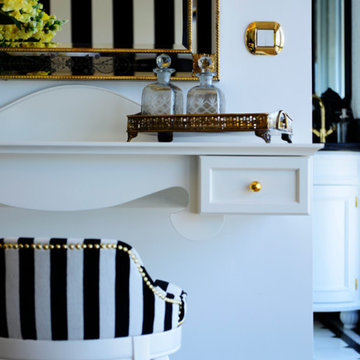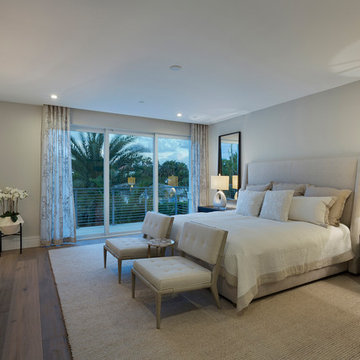ラグジュアリーなコンテンポラリースタイルの寝室 (無垢フローリング、青い壁、黄色い壁) の写真
絞り込み:
資材コスト
並び替え:今日の人気順
写真 1〜20 枚目(全 36 枚)
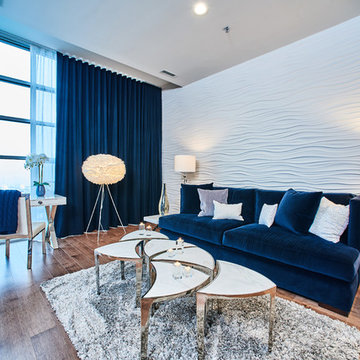
This carefully planned master suite incorporates varying shades of blue and nautical accents to create a romantic bedroom with a nautical twist.
The marble and polished steel sectional coffee table's individual pieces imitate boat sails. The round floor lamp in the corner is made of feathers, to represent sea birds. The dimensional wave wall conjures gentle seas. A strings of clear glass balls of the floor lamps and the tortoise patterned vase all give a give a nod towards the sea, tying together the suggestive nautical theme.
Rich deep blue velvet curtains paired with white sheers allow privacy and room darkening from the floor to ceiling windows facing the Marina.
RaRah Photo
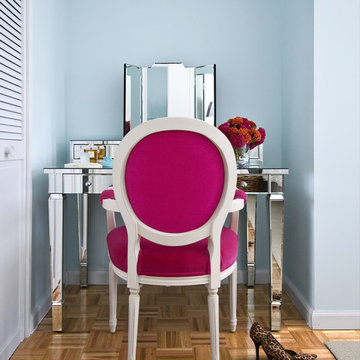
Interior Design by id 810 design group
www.id810designgroup.com
ニューヨークにあるコンテンポラリースタイルのおしゃれな寝室 (青い壁、無垢フローリング) のレイアウト
ニューヨークにあるコンテンポラリースタイルのおしゃれな寝室 (青い壁、無垢フローリング) のレイアウト
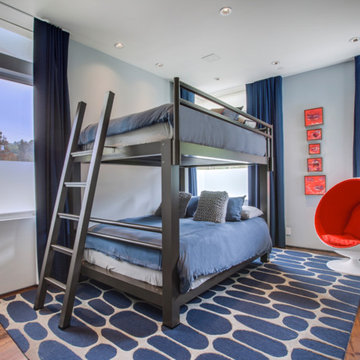
Creative and unique bedrooms were a must for this gorgeous Beverly Hills home. We customized each bedroom to fit the taste and style of the person living there. From cool coastal blues to feminine wallpapers, each room is filled with color and personality.
Home located in Beverly Hills, California. Designed by Florida-based interior design firm Crespo Design Group, who also serves Malibu, Tampa, New York City, the Caribbean, and other areas throughout the United States.
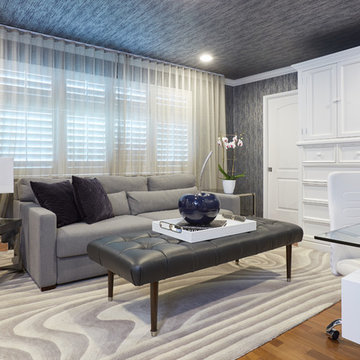
Guest bed room / Office, wall covering on walls and the ceiling. Designer: D Richards Interiors, Jila Parva.
Photographer: Abran Rubiner
ロサンゼルスにある小さなコンテンポラリースタイルのおしゃれな客用寝室 (青い壁、無垢フローリング、マルチカラーの床)
ロサンゼルスにある小さなコンテンポラリースタイルのおしゃれな客用寝室 (青い壁、無垢フローリング、マルチカラーの床)
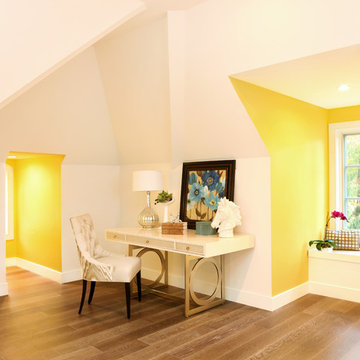
Using every inch of space, the third floor study/playroom uses the roof lines and dormers to create a visually interesting environment. Tom Grimes Photography
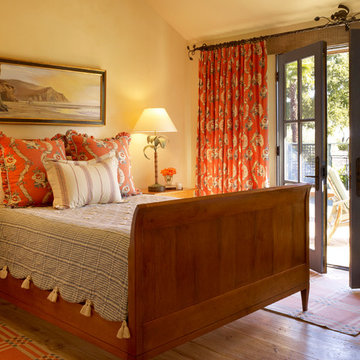
Architect: Caldwell Associates,
Interior Design: Tucker & Marks
サンフランシスコにある巨大なコンテンポラリースタイルのおしゃれな寝室 (黄色い壁、無垢フローリング、暖炉なし) のレイアウト
サンフランシスコにある巨大なコンテンポラリースタイルのおしゃれな寝室 (黄色い壁、無垢フローリング、暖炉なし) のレイアウト
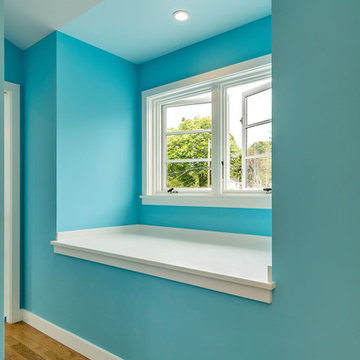
Window Seat in bedroom
サンフランシスコにある広いコンテンポラリースタイルのおしゃれな寝室 (青い壁、無垢フローリング、茶色い床)
サンフランシスコにある広いコンテンポラリースタイルのおしゃれな寝室 (青い壁、無垢フローリング、茶色い床)
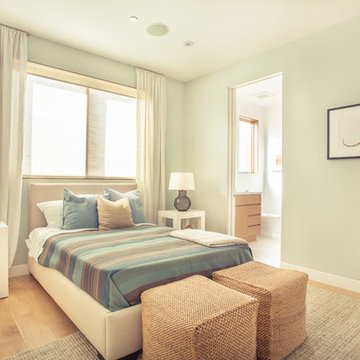
Photo credit: Charles-Ryan Barber
Architect: Nadav Rokach
Interior Design: Eliana Rokach
Staging: Carolyn Greco at Meredith Baer
Contractor: Building Solutions and Design, Inc.
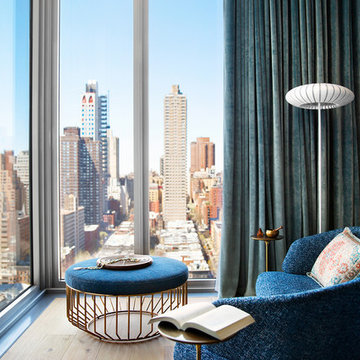
In the corner of the master bedroom there's a reading nook with a great view. The clients call it their buddha corner. There are a variety of window treatments ... darkening, filtering and velvet glam.
Photos: Brittany Ambridge
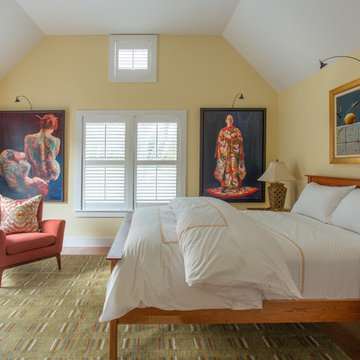
Interior Design- Herbert Acevedo
Photography- Eric Roth
ボストンにある中くらいなコンテンポラリースタイルのおしゃれな客用寝室 (黄色い壁、無垢フローリング) のインテリア
ボストンにある中くらいなコンテンポラリースタイルのおしゃれな客用寝室 (黄色い壁、無垢フローリング) のインテリア
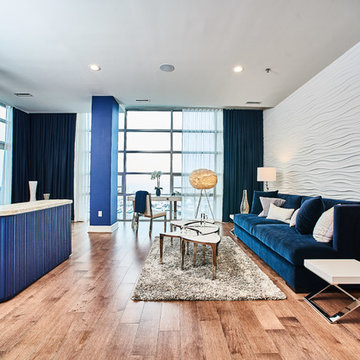
This carefully planned master suite incorporates varying shades of blue and nautical accents to create a romantic bedroom with a nautical twist.
The marble and polished steel sectional coffee table's individual pieces imitate boat sails. The lighthouse shaped pendant lights on either side of the bed function to create more space on the nightstand. The round floor lamp in the corner is made of feathers, to represent sea birds. The dimensional wave wall conjures gentle seas. A strings of clear glass balls of the floor lamps and the tortoise patterned vase all give a give a nod towards the sea, tying together the suggestive nautical theme.
Rich deep blue velvet curtains paired with white sheers allow privacy and room darkening from the floor to ceiling windows facing the Marina.
The popup TV stand in the middle of the room was stained navy blue to pair with the blue painted support pillar.
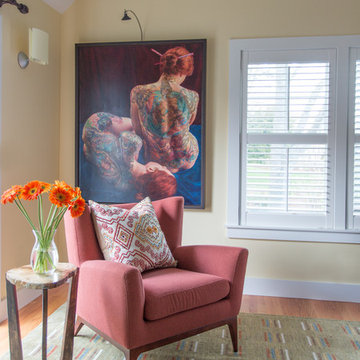
Interior Design- Herbert Acevedo
Photography- Eric Roth
ボストンにある中くらいなコンテンポラリースタイルのおしゃれな客用寝室 (黄色い壁、無垢フローリング)
ボストンにある中くらいなコンテンポラリースタイルのおしゃれな客用寝室 (黄色い壁、無垢フローリング)
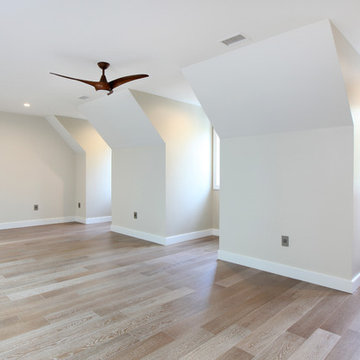
An expansive third floor children's bedroom designed for a multi-generational family home. Tom Grimes Photography
他の地域にある巨大なコンテンポラリースタイルのおしゃれな客用寝室 (黄色い壁、無垢フローリング、暖炉なし) のレイアウト
他の地域にある巨大なコンテンポラリースタイルのおしゃれな客用寝室 (黄色い壁、無垢フローリング、暖炉なし) のレイアウト
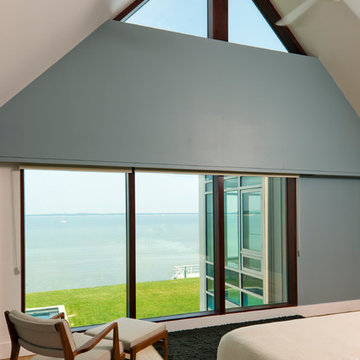
This 7,500 square feet home, situated on a waterfront site in Sag Harbor, New York, was designed as a shared vacation home for four brothers and their families. A collaborative effort between the clients and Cecil Baker + Partners yielded a contemporary home that pays homage to the Eastern Long Island vernacular.
The home is composed of three distinct volumes that step back from one another to optimize both the water view and privacy. The two outer wings take on familiar cedar-clad, pitched roof geometry while the central three-story glass box links them together and anchors the home. The two car garage, with a private living space above, projects from the main house via a breezeway, defining a private garden.
The interior of the home integrates warm, tactile materials and clean modern lines. The use of full-height windows, floor-to-ceiling glass curtain wall, and an operable overhead glass door creates an indoor-outdoor living experience and floods the home with natural light. The subtle choreography of the interior space lends flexibility to the Client for both social and private uses of the home.
The first floor contains an open plan for the kitchen, living room, dining area and sunroom, and the second floor includes two full master suites facing the bay, a guest room with spectacular water views, and a children's room that overlooks the garden. The fully finished basement holds a large playroom, a gym, a full spa bath and a wine cellar. In addition, views in all directions are unobstructed from a third floor roof terrace.
Michael Grimm Photography
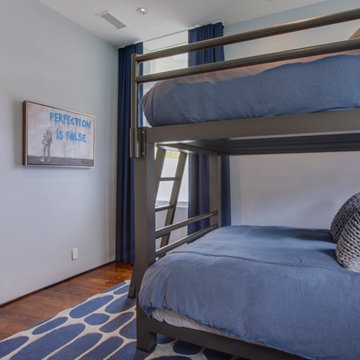
Creative and unique bedrooms were a must for this gorgeous Beverly Hills home. We customized each bedroom to fit the taste and style of the person living there. From cool coastal blues to feminine wallpapers, each room is filled with color and personality.
Home located in Beverly Hills, California. Designed by Florida-based interior design firm Crespo Design Group, who also serves Malibu, Tampa, New York City, the Caribbean, and other areas throughout the United States.
ラグジュアリーなコンテンポラリースタイルの寝室 (無垢フローリング、青い壁、黄色い壁) の写真
1
