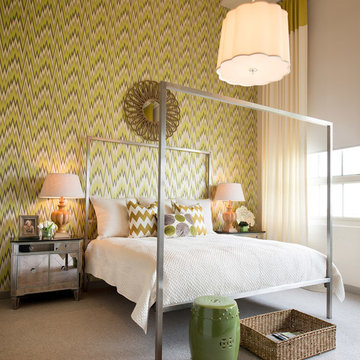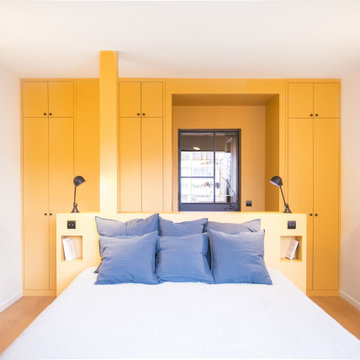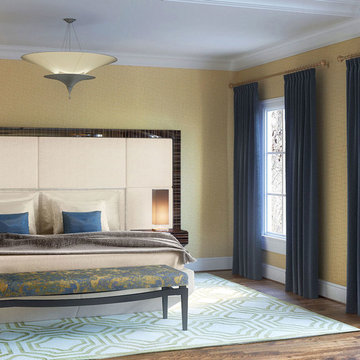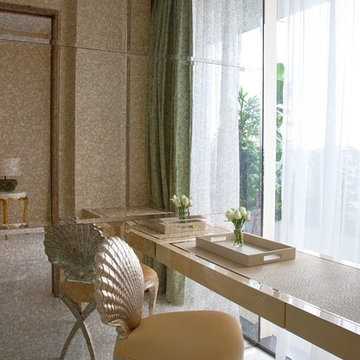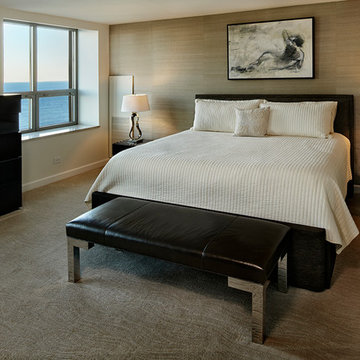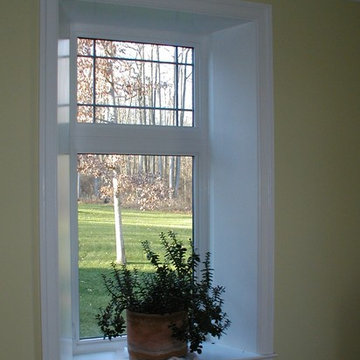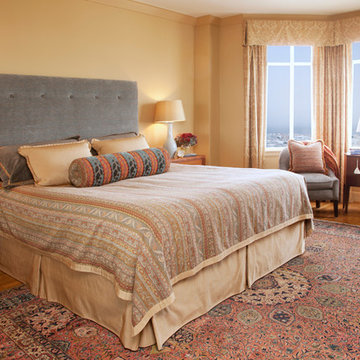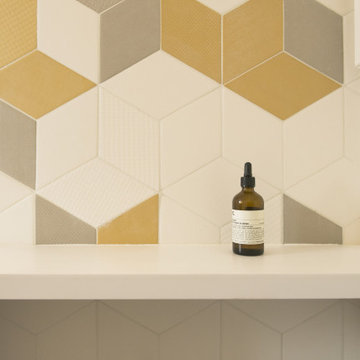ラグジュアリーなブラウンのコンテンポラリースタイルの寝室 (黄色い壁) の写真
絞り込み:
資材コスト
並び替え:今日の人気順
写真 1〜20 枚目(全 22 枚)
1/5
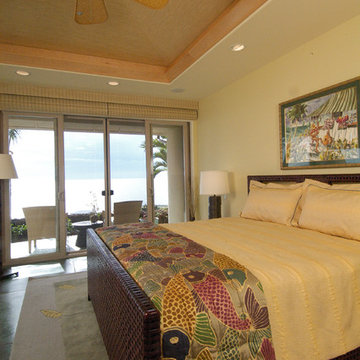
Simple yet relaxing, this almost monochromatic bedroom is accented by a beautiful silk bed scarf with multi-colored Koi fish. the custom area rug looks as if leaves have just dropped onto it adding the gold accent color. Concrete floors surround the area rug. Clodagh designed bronze table lamps provide light to each side of the bed. Photo by James Cohn
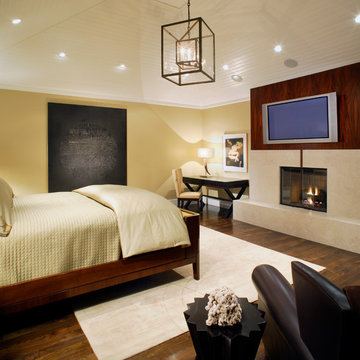
Contemporary Master Bedroom
マイアミにある広いコンテンポラリースタイルのおしゃれな主寝室 (黄色い壁、濃色無垢フローリング、標準型暖炉、石材の暖炉まわり) のインテリア
マイアミにある広いコンテンポラリースタイルのおしゃれな主寝室 (黄色い壁、濃色無垢フローリング、標準型暖炉、石材の暖炉まわり) のインテリア
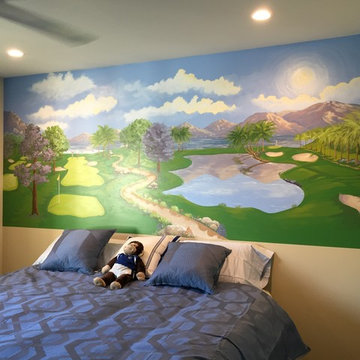
This is mural I painted for a young teen boy who wanted a mural themed golf mural in his bedroom. It took several days to paint. Together we chose a particular golf course in the Coachella Valley and Palm Desert and added additional items to the golf course.
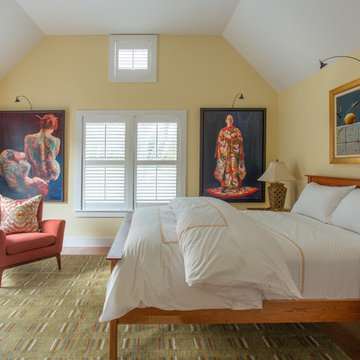
Interior Design- Herbert Acevedo
Photography- Eric Roth
ボストンにある中くらいなコンテンポラリースタイルのおしゃれな客用寝室 (黄色い壁、無垢フローリング) のインテリア
ボストンにある中くらいなコンテンポラリースタイルのおしゃれな客用寝室 (黄色い壁、無垢フローリング) のインテリア
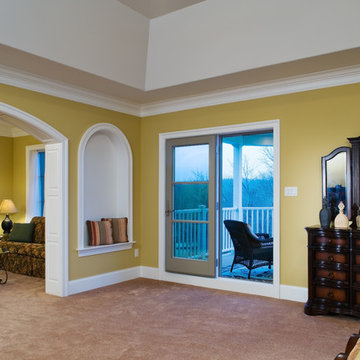
A spectacular custom home born from the ashes of tragedy. The only remaining part of the original home that had burned to the ground after a lightning strike was the foundation. OMNIA designed a plan to fit on the original footprint and then supervised construction of the 8000 plus square foot home. The result is a spectacular home and thrilled clients. Among the features: curved stairs, grand custom kitchen with luxury appliances, a magnificent covered deck off the master bedroom overlooking the forest that extends for miles...and lightning rods.
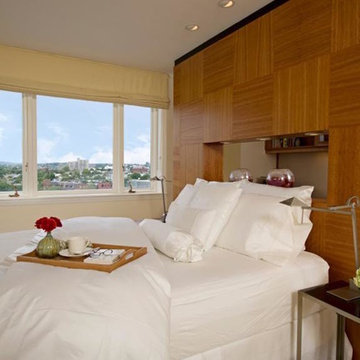
Photography: Diane Anton Photocopy
The designer was asked to create a large master bedroom, home office and bathroom from two bedrooms and a small bathroom. The architecture/ the angled part of the building added to the exciting solution. Still providing the laundry room and maintaining the fabulous views added to the design challenge.
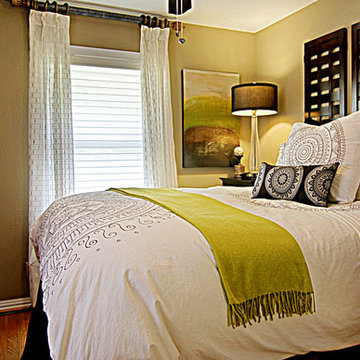
This Midcentury Modern Home was originally built in 1964 and was completely over-hauled and a seriously major renovation! We transformed 5 rooms into 1 great room and raised the ceiling by removing all the attic space. Initially, we wanted to keep the original terrazzo flooring throughout the house, but unfortunately we could not bring it back to life. This house is a 3200 sq. foot one story. We are still renovating, since this is my house...I will keep the pictures updated as we progress!
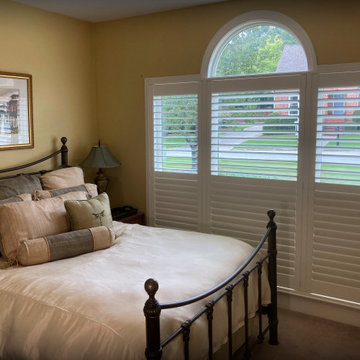
We helped enhance the living area and a bedroom in this Owens Cross Roads home with shutters featuring Invisible Tilt. It allows easy operation of the louvers with no tilt rod. The shallow frames created a seamless transition with the small casing recess to keep the shutters tight to the wall and not appearing "boxy".
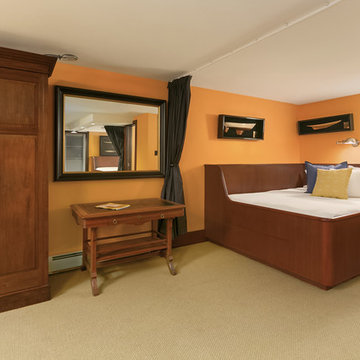
シアトルにある中くらいなコンテンポラリースタイルのおしゃれな客用寝室 (黄色い壁、カーペット敷き、ベージュの床) のレイアウト
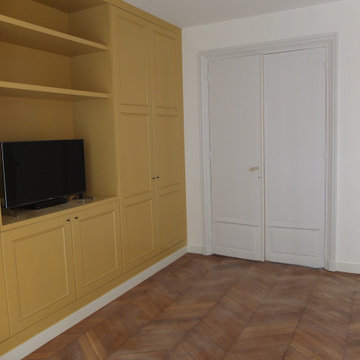
Chambre parentale, avec la création d'un dressing sur mesure avec étagères en partie centrale. Coloris jaune safran, permettant d'égayer cette chambre située côté cour donc un peu sombre.
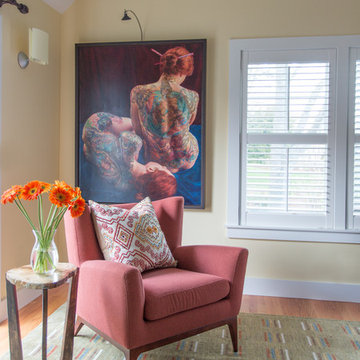
Interior Design- Herbert Acevedo
Photography- Eric Roth
ボストンにある中くらいなコンテンポラリースタイルのおしゃれな客用寝室 (黄色い壁、無垢フローリング)
ボストンにある中くらいなコンテンポラリースタイルのおしゃれな客用寝室 (黄色い壁、無垢フローリング)
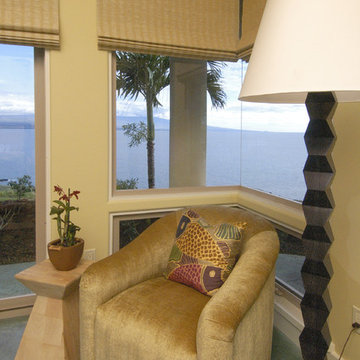
Corner seating in the master bedroom provides a small table for a beverage and a contemporary floor lamp for reading. The corner glass butted window allows for almost unobstructed views of the ocean. the silk Koi print pillow repeats the pattern on the adjacent bed scarf. Photo by James Cohn
ラグジュアリーなブラウンのコンテンポラリースタイルの寝室 (黄色い壁) の写真
1
