コンテンポラリースタイルの浴室・バスルーム (大理石タイル) の写真
絞り込み:
資材コスト
並び替え:今日の人気順
写真 1〜20 枚目(全 8,635 枚)
1/3

Baron Construction and Remodeling
Bathroom Design and Remodeling
Design Build General Contractor
Photography by Agnieszka Jakubowicz
サンフランシスコにあるラグジュアリーな広いコンテンポラリースタイルのおしゃれなマスターバスルーム (フラットパネル扉のキャビネット、バリアフリー、白いタイル、グレーのタイル、グレーの壁、アンダーカウンター洗面器、グレーの洗面カウンター、中間色木目調キャビネット、大理石タイル、大理石の床、クオーツストーンの洗面台、グレーの床、オープンシャワー、洗面台2つ、造り付け洗面台) の写真
サンフランシスコにあるラグジュアリーな広いコンテンポラリースタイルのおしゃれなマスターバスルーム (フラットパネル扉のキャビネット、バリアフリー、白いタイル、グレーのタイル、グレーの壁、アンダーカウンター洗面器、グレーの洗面カウンター、中間色木目調キャビネット、大理石タイル、大理石の床、クオーツストーンの洗面台、グレーの床、オープンシャワー、洗面台2つ、造り付け洗面台) の写真

Mark Bolton
ロンドンにあるラグジュアリーな中くらいなコンテンポラリースタイルのおしゃれなマスターバスルーム (中間色木目調キャビネット、ドロップイン型浴槽、洗い場付きシャワー、一体型トイレ 、グレーのタイル、大理石タイル、グレーの壁、磁器タイルの床、壁付け型シンク、大理石の洗面台、グレーの床、オープンシャワー、フラットパネル扉のキャビネット) の写真
ロンドンにあるラグジュアリーな中くらいなコンテンポラリースタイルのおしゃれなマスターバスルーム (中間色木目調キャビネット、ドロップイン型浴槽、洗い場付きシャワー、一体型トイレ 、グレーのタイル、大理石タイル、グレーの壁、磁器タイルの床、壁付け型シンク、大理石の洗面台、グレーの床、オープンシャワー、フラットパネル扉のキャビネット) の写真

Photograhper Jeff Beck
Designer Six Walls
シアトルにある高級な中くらいなコンテンポラリースタイルのおしゃれなマスターバスルーム (中間色木目調キャビネット、バリアフリー、分離型トイレ、白いタイル、大理石タイル、白い壁、磁器タイルの床、珪岩の洗面台、グレーの床、オープンシャワー、白い洗面カウンター) の写真
シアトルにある高級な中くらいなコンテンポラリースタイルのおしゃれなマスターバスルーム (中間色木目調キャビネット、バリアフリー、分離型トイレ、白いタイル、大理石タイル、白い壁、磁器タイルの床、珪岩の洗面台、グレーの床、オープンシャワー、白い洗面カウンター) の写真

A freestanding tub anchored by art on one wall and a cabinet with storage and display shelves on the other end has a wonderful view of the back patio and distant views.

A glass panel adds to the sleekness of this wet room design; we love the cutting-edge shower head and how the marble tiling adds to the sophistication of the space. An alcove which smartly integrates a mirror expands the perception of space in the room. Perfect!

These back to back bathrooms share a wall (that we added!) to turn one large bathroom into two. A mini ensuite for the owners bedroom, and a family bathroom for the rest of the house to share. Both of these spaces maximize function and family friendly style to suite the original details of this heritage home. We worked with the client to create a complete design package in preparation for their renovation.

The owners love colour and were excited for us to invite fun through colour, pattern and texture across the kitchen cabinets, bathroom tiles and powder room wallpaper.
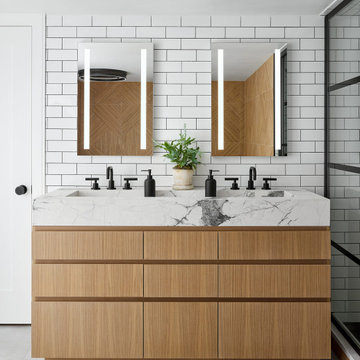
The primary bathroom is actually a hybrid of the existing conditions and our new aesthetic. We kept the shower as it was (the previous owners had recently renovated it, and did a great job) and also kept the white subway tile that extended out of the shower behind the vanity. In the rest of the room, we brought in the Porcelanosa Noa tile.
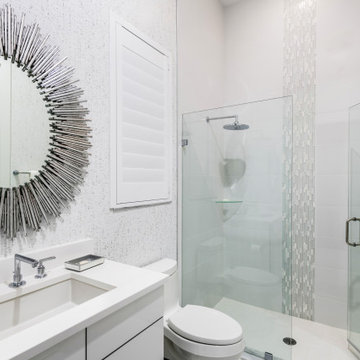
マイアミにあるラグジュアリーな中くらいなコンテンポラリースタイルのおしゃれなバスルーム (浴槽なし) (フラットパネル扉のキャビネット、白いキャビネット、バリアフリー、分離型トイレ、白いタイル、大理石タイル、グレーの壁、大理石の床、アンダーカウンター洗面器、珪岩の洗面台、白い床、開き戸のシャワー、白い洗面カウンター、洗面台1つ、造り付け洗面台、壁紙) の写真

マイアミにある高級な広いコンテンポラリースタイルのおしゃれなマスターバスルーム (濃色木目調キャビネット、一体型トイレ 、大理石タイル、白い壁、大理石の床、大理石の洗面台、白い床、オープンシャワー、黒い洗面カウンター、洗面台2つ、独立型洗面台、モノトーンのタイル、コンソール型シンク、バリアフリー) の写真

A custom shower stall was provided in this bathroom. The angle matches the exterior wall and the stall is extra large to give the owner extra space within. A built-in seat and alcove were necessary features and were built into the design early on. The owner provided the three-part shower head which includes a rain feature to mimic the waterfall tiles.
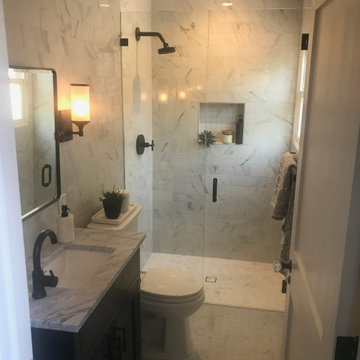
A complete gut and remodel of an existing bathroom. New curb less shower pan, shampoo niche, frames glass doors and custom vanity.
ポートランドにあるお手頃価格の小さなコンテンポラリースタイルのおしゃれな浴室 (シェーカースタイル扉のキャビネット、黒いキャビネット、バリアフリー、分離型トイレ、白いタイル、大理石タイル、白い壁、大理石の床、アンダーカウンター洗面器、大理石の洗面台、白い床、開き戸のシャワー、白い洗面カウンター、ニッチ、洗面台1つ、独立型洗面台) の写真
ポートランドにあるお手頃価格の小さなコンテンポラリースタイルのおしゃれな浴室 (シェーカースタイル扉のキャビネット、黒いキャビネット、バリアフリー、分離型トイレ、白いタイル、大理石タイル、白い壁、大理石の床、アンダーカウンター洗面器、大理石の洗面台、白い床、開き戸のシャワー、白い洗面カウンター、ニッチ、洗面台1つ、独立型洗面台) の写真
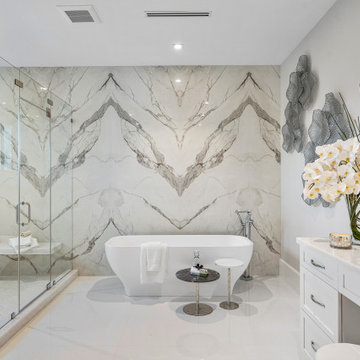
This new construction estate by Hanna Homes is prominently situated on Buccaneer Palm Waterway with a fantastic private deep-water dock, spectacular tropical grounds, and every high-end amenity you desire. The impeccably outfitted 9,500+ square foot home features 6 bedroom suites, each with its own private bathroom. The gourmet kitchen, clubroom, and living room are banked with 12′ windows that stream with sunlight and afford fabulous pool and water views. The formal dining room has a designer chandelier and is serviced by a chic glass temperature-controlled wine room. There’s also a private office area and a handsome club room with a fully-equipped custom bar, media lounge, and game space. The second-floor loft living room has a dedicated snack bar and is the perfect spot for winding down and catching up on your favorite shows.⠀
⠀
The grounds are beautifully designed with tropical and mature landscaping affording great privacy, with unobstructed waterway views. A heated resort-style pool/spa is accented with glass tiles and a beautiful bright deck. A large covered terrace houses a built-in summer kitchen and raised floor with wood tile. The home features 4.5 air-conditioned garages opening to a gated granite paver motor court. This is a remarkable home in Boca Raton’s finest community.⠀

We updated this powder bath by painting the vanity cabinets with Benjamin Moore Hale Navy, adding champagne bronze fixtures, drawer pulls, mirror, pendant lights, and bath accessories. The Pental Calacatta Vicenze countertop is balanced by the MSI Georama Grigio Polished grey and white tile backsplash installed on the entire vanity wall.

デンバーにあるコンテンポラリースタイルのおしゃれなマスターバスルーム (フラットパネル扉のキャビネット、白いキャビネット、置き型浴槽、バリアフリー、一体型トイレ 、白いタイル、大理石タイル、白い壁、テラゾーの床、ベッセル式洗面器、クオーツストーンの洗面台、白い床、引戸のシャワー、白い洗面カウンター) の写真
![Bedford Park Ave (Fully Renovated) [Bedford Park] Toronto](https://st.hzcdn.com/fimgs/pictures/bathrooms/bedford-park-ave-fully-renovated-bedford-park-toronto-hope-designs-img~30713ad20cdc19e6_7977-1-7b8bf5c-w360-h360-b0-p0.jpg)
トロントにあるラグジュアリーな広いコンテンポラリースタイルのおしゃれなマスターバスルーム (白いキャビネット、置き型浴槽、白いタイル、大理石タイル、白い壁、大理石の床、白い床、白い洗面カウンター、フラットパネル扉のキャビネット、一体型シンク、クオーツストーンの洗面台、コーナー設置型シャワー、分離型トイレ、開き戸のシャワー) の写真

Photography: Regan Wood Photography
ニューヨークにあるラグジュアリーな広いコンテンポラリースタイルのおしゃれなマスターバスルーム (フラットパネル扉のキャビネット、中間色木目調キャビネット、大理石タイル、白い壁、スレートの床、一体型シンク、大理石の洗面台、黒い床、グレーの洗面カウンター、置き型浴槽、コーナー設置型シャワー、開き戸のシャワー) の写真
ニューヨークにあるラグジュアリーな広いコンテンポラリースタイルのおしゃれなマスターバスルーム (フラットパネル扉のキャビネット、中間色木目調キャビネット、大理石タイル、白い壁、スレートの床、一体型シンク、大理石の洗面台、黒い床、グレーの洗面カウンター、置き型浴槽、コーナー設置型シャワー、開き戸のシャワー) の写真
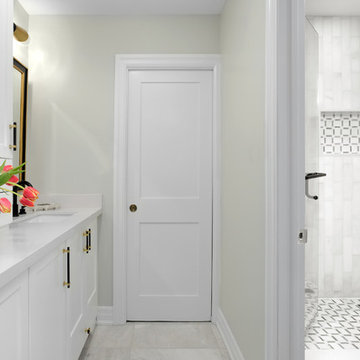
トロントにあるラグジュアリーな広いコンテンポラリースタイルのおしゃれな浴室 (シェーカースタイル扉のキャビネット、白いキャビネット、一体型トイレ 、大理石タイル、グレーの壁、大理石の床、オーバーカウンターシンク、クオーツストーンの洗面台、白い床、開き戸のシャワー、白い洗面カウンター) の写真
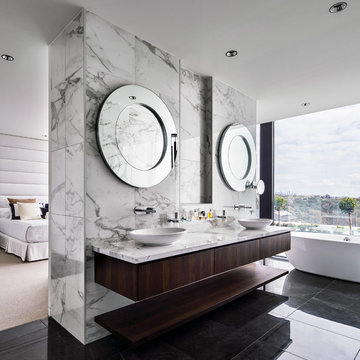
Peter Clarke
メルボルンにあるラグジュアリーな広いコンテンポラリースタイルのおしゃれなマスターバスルーム (濃色木目調キャビネット、置き型浴槽、白いタイル、大理石タイル、白い壁、磁器タイルの床、大理石の洗面台、白い洗面カウンター、フラットパネル扉のキャビネット、ベッセル式洗面器、黒い床) の写真
メルボルンにあるラグジュアリーな広いコンテンポラリースタイルのおしゃれなマスターバスルーム (濃色木目調キャビネット、置き型浴槽、白いタイル、大理石タイル、白い壁、磁器タイルの床、大理石の洗面台、白い洗面カウンター、フラットパネル扉のキャビネット、ベッセル式洗面器、黒い床) の写真
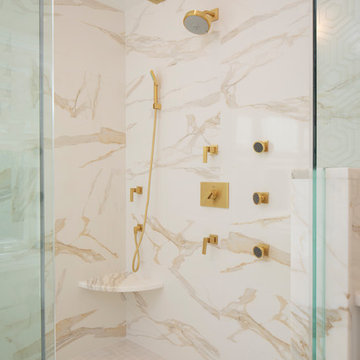
ニューヨークにある広いコンテンポラリースタイルのおしゃれなマスターバスルーム (フラットパネル扉のキャビネット、白いキャビネット、置き型浴槽、コーナー設置型シャワー、一体型トイレ 、白いタイル、大理石タイル、白い壁、大理石の床、アンダーカウンター洗面器、大理石の洗面台、白い床、開き戸のシャワー、白い洗面カウンター) の写真
コンテンポラリースタイルの浴室・バスルーム (大理石タイル) の写真
1