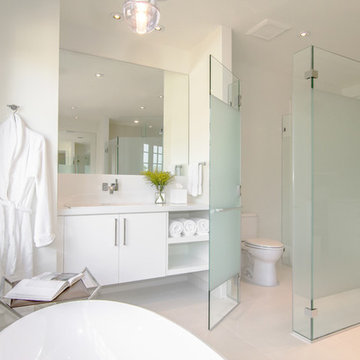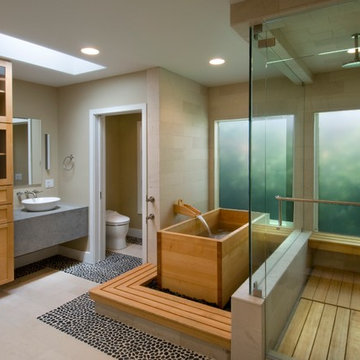コンテンポラリースタイルの浴室・バスルーム (トイレ室) の写真
絞り込み:
資材コスト
並び替え:今日の人気順
写真 1〜20 枚目(全 3,323 枚)
1/3

Master bathroom including a bath tub, walk in shower and a toilet cubicle.
ロンドンにあるコンテンポラリースタイルのおしゃれなマスターバスルーム (フラットパネル扉のキャビネット、中間色木目調キャビネット、コーナー設置型シャワー、グレーのタイル、壁付け型シンク、グレーの床、オープンシャワー、白い洗面カウンター、トイレ室、洗面台2つ、フローティング洗面台) の写真
ロンドンにあるコンテンポラリースタイルのおしゃれなマスターバスルーム (フラットパネル扉のキャビネット、中間色木目調キャビネット、コーナー設置型シャワー、グレーのタイル、壁付け型シンク、グレーの床、オープンシャワー、白い洗面カウンター、トイレ室、洗面台2つ、フローティング洗面台) の写真

When your primary bathroom isn't large, it's so important to address the storage needs. By taking out the built in tub, and adding in a freestanding tub, we were able to gain some length for our vanity. We removed the dropped soffit over the mirrors and in the shower to increase visual space and take advantage of the vaulted ceiling. Interest was added by mixing the finish of the fixtures. The shower and tub fixtures are Vibrant Brushed Moderne Brass, and the faucets and all accessories are matte black. We used a patterned floor to create interest and a large format (24" x 48") tile to visually enlarge the shower. This primary bath is a mix of cools and warms and is now a high functioning space for the owners.

シアトルにあるラグジュアリーな中くらいなコンテンポラリースタイルのおしゃれなマスターバスルーム (フラットパネル扉のキャビネット、淡色木目調キャビネット、アルコーブ型浴槽、バリアフリー、分離型トイレ、グレーのタイル、磁器タイル、グレーの壁、磁器タイルの床、アンダーカウンター洗面器、クオーツストーンの洗面台、グレーの床、オープンシャワー、白い洗面カウンター、トイレ室、洗面台2つ、フローティング洗面台、三角天井) の写真

These are highlights from several of our recent home stagings. We do the Feng Shui, and work out the design plan with our partner, Val, of No. 1. Staging. We have access to custom furniture, we specialize in art procurement, and and we also use pieces from Val’s high-end lighting company, No Ordinary Light.

モスクワにある小さなコンテンポラリースタイルのおしゃれなマスターバスルーム (フラットパネル扉のキャビネット、白いキャビネット、アルコーブ型シャワー、壁掛け式トイレ、緑のタイル、セラミックタイル、緑の壁、磁器タイルの床、アンダーカウンター洗面器、人工大理石カウンター、グレーの床、引戸のシャワー、グレーの洗面カウンター、トイレ室、洗面台1つ、独立型洗面台、板張り天井) の写真

Contemporary Master Bath with focal point travertine
ヒューストンにあるラグジュアリーな広いコンテンポラリースタイルのおしゃれなマスターバスルーム (フラットパネル扉のキャビネット、中間色木目調キャビネット、置き型浴槽、洗い場付きシャワー、一体型トイレ 、黒いタイル、トラバーチンタイル、白い壁、トラバーチンの床、アンダーカウンター洗面器、ライムストーンの洗面台、黒い床、開き戸のシャワー、グレーの洗面カウンター、トイレ室、洗面台2つ、造り付け洗面台、三角天井) の写真
ヒューストンにあるラグジュアリーな広いコンテンポラリースタイルのおしゃれなマスターバスルーム (フラットパネル扉のキャビネット、中間色木目調キャビネット、置き型浴槽、洗い場付きシャワー、一体型トイレ 、黒いタイル、トラバーチンタイル、白い壁、トラバーチンの床、アンダーカウンター洗面器、ライムストーンの洗面台、黒い床、開き戸のシャワー、グレーの洗面カウンター、トイレ室、洗面台2つ、造り付け洗面台、三角天井) の写真

A stunning renovation of a house in Balgowlah Height
シドニーにある広いコンテンポラリースタイルのおしゃれなバスルーム (浴槽なし) (淡色木目調キャビネット、ドロップイン型浴槽、洗い場付きシャワー、白いタイル、モザイクタイル、セメントタイルの床、人工大理石カウンター、オープンシャワー、白い洗面カウンター、トイレ室、洗面台2つ、フローティング洗面台) の写真
シドニーにある広いコンテンポラリースタイルのおしゃれなバスルーム (浴槽なし) (淡色木目調キャビネット、ドロップイン型浴槽、洗い場付きシャワー、白いタイル、モザイクタイル、セメントタイルの床、人工大理石カウンター、オープンシャワー、白い洗面カウンター、トイレ室、洗面台2つ、フローティング洗面台) の写真

Perfectly scaled master bathroom. The dedicated wet room / steam shower gave our clients plenty of space for custom his and her vanities. Slab quartzite walls, custom rift oak cabinets and heated floors add to the spa-like feel.

ボストンにあるラグジュアリーな広いコンテンポラリースタイルのおしゃれなマスターバスルーム (フラットパネル扉のキャビネット、白いキャビネット、置き型浴槽、ダブルシャワー、一体型トイレ 、グレーのタイル、磁器タイル、グレーの壁、大理石の床、一体型シンク、クオーツストーンの洗面台、白い床、開き戸のシャワー、白い洗面カウンター、トイレ室、洗面台2つ、造り付け洗面台) の写真

this home is a unique blend of a transitional exterior and a contemporary interior
マイアミにあるラグジュアリーな中くらいなコンテンポラリースタイルのおしゃれなマスターバスルーム (フラットパネル扉のキャビネット、淡色木目調キャビネット、置き型浴槽、オープン型シャワー、一体型トイレ 、グレーのタイル、磁器タイル、白い壁、磁器タイルの床、ベッセル式洗面器、クオーツストーンの洗面台、白い床、引戸のシャワー、白い洗面カウンター、トイレ室、洗面台2つ、独立型洗面台、折り上げ天井) の写真
マイアミにあるラグジュアリーな中くらいなコンテンポラリースタイルのおしゃれなマスターバスルーム (フラットパネル扉のキャビネット、淡色木目調キャビネット、置き型浴槽、オープン型シャワー、一体型トイレ 、グレーのタイル、磁器タイル、白い壁、磁器タイルの床、ベッセル式洗面器、クオーツストーンの洗面台、白い床、引戸のシャワー、白い洗面カウンター、トイレ室、洗面台2つ、独立型洗面台、折り上げ天井) の写真

Jack and Jill bathroom between two guest rooms. The elegance of the bathroom is the simplicity of the beautiful chosen finishes.
ヒューストンにあるお手頃価格の中くらいなコンテンポラリースタイルのおしゃれなバスルーム (浴槽なし) (シェーカースタイル扉のキャビネット、グレーのキャビネット、アルコーブ型シャワー、グレーの壁、アンダーカウンター洗面器、引戸のシャワー、白い洗面カウンター、洗面台2つ、造り付け洗面台、ドロップイン型浴槽、一体型トイレ 、白いタイル、大理石タイル、大理石の床、クオーツストーンの洗面台、白い床、トイレ室) の写真
ヒューストンにあるお手頃価格の中くらいなコンテンポラリースタイルのおしゃれなバスルーム (浴槽なし) (シェーカースタイル扉のキャビネット、グレーのキャビネット、アルコーブ型シャワー、グレーの壁、アンダーカウンター洗面器、引戸のシャワー、白い洗面カウンター、洗面台2つ、造り付け洗面台、ドロップイン型浴槽、一体型トイレ 、白いタイル、大理石タイル、大理石の床、クオーツストーンの洗面台、白い床、トイレ室) の写真

A masterpiece of light and design, this gorgeous Beverly Hills contemporary is filled with incredible moments, offering the perfect balance of intimate corners and open spaces.
A large driveway with space for ten cars is complete with a contemporary fountain wall that beckons guests inside. An amazing pivot door opens to an airy foyer and light-filled corridor with sliding walls of glass and high ceilings enhancing the space and scale of every room. An elegant study features a tranquil outdoor garden and faces an open living area with fireplace. A formal dining room spills into the incredible gourmet Italian kitchen with butler’s pantry—complete with Miele appliances, eat-in island and Carrara marble countertops—and an additional open living area is roomy and bright. Two well-appointed powder rooms on either end of the main floor offer luxury and convenience.
Surrounded by large windows and skylights, the stairway to the second floor overlooks incredible views of the home and its natural surroundings. A gallery space awaits an owner’s art collection at the top of the landing and an elevator, accessible from every floor in the home, opens just outside the master suite. Three en-suite guest rooms are spacious and bright, all featuring walk-in closets, gorgeous bathrooms and balconies that open to exquisite canyon views. A striking master suite features a sitting area, fireplace, stunning walk-in closet with cedar wood shelving, and marble bathroom with stand-alone tub. A spacious balcony extends the entire length of the room and floor-to-ceiling windows create a feeling of openness and connection to nature.
A large grassy area accessible from the second level is ideal for relaxing and entertaining with family and friends, and features a fire pit with ample lounge seating and tall hedges for privacy and seclusion. Downstairs, an infinity pool with deck and canyon views feels like a natural extension of the home, seamlessly integrated with the indoor living areas through sliding pocket doors.
Amenities and features including a glassed-in wine room and tasting area, additional en-suite bedroom ideal for staff quarters, designer fixtures and appliances and ample parking complete this superb hillside retreat.

Design by Lauren Levant, Photography by Ettore Mormille, for Jennifer Gilmer Kitchen and Bath
ワシントンD.C.にあるコンテンポラリースタイルのおしゃれなマスターバスルーム (フラットパネル扉のキャビネット、白いキャビネット、置き型浴槽、分離型トイレ、白い壁、トイレ室) の写真
ワシントンD.C.にあるコンテンポラリースタイルのおしゃれなマスターバスルーム (フラットパネル扉のキャビネット、白いキャビネット、置き型浴槽、分離型トイレ、白い壁、トイレ室) の写真

Zen bathroom in Brentwood, Ca. with a Japanese soaking tub.
ロサンゼルスにあるコンテンポラリースタイルのおしゃれな浴室 (和式浴槽、ベッセル式洗面器、玉石タイル、トイレ室) の写真
ロサンゼルスにあるコンテンポラリースタイルのおしゃれな浴室 (和式浴槽、ベッセル式洗面器、玉石タイル、トイレ室) の写真

Mother in law suite. Quartz countertops, beautiful vessel sink, elegant crystal hardware imported from India. Dressing closet and combined laundry room. Stunning and unique crystal light fixtures. Rolling glass frameless entrance to bathroom. Concealed.

Another update project we did in the same Townhome community in Culver city. This time more towards Modern Farmhouse / Transitional design.
Kitchen cabinets were completely refinished with new hardware installed. The black island is a great center piece to the white / gold / brown color scheme.
The Master bathroom was transformed from a plain contractor's bathroom to a true modern mid-century jewel of the house. The black floor and tub wall tiles are a fantastic way to accent the white tub and freestanding wooden vanity.
Notice how the plumbing fixtures are almost hidden with the matte black finish on the black tile background.
The shower was done in a more modern tile layout with aligned straight lines.
The hallway Guest bathroom was partially updated with new fixtures, vanity, toilet, shower door and floor tile.
that's what happens when older style white subway tile came back into fashion. They fit right in with the other updates.

Closeup of the bathtub area.
ロサンゼルスにあるラグジュアリーな巨大なコンテンポラリースタイルのおしゃれなマスターバスルーム (フラットパネル扉のキャビネット、淡色木目調キャビネット、置き型浴槽、ダブルシャワー、壁掛け式トイレ、マルチカラーのタイル、石スラブタイル、白い壁、磁器タイルの床、アンダーカウンター洗面器、大理石の洗面台、グレーの床、開き戸のシャワー、グレーの洗面カウンター、トイレ室、洗面台2つ、フローティング洗面台、折り上げ天井、白い天井) の写真
ロサンゼルスにあるラグジュアリーな巨大なコンテンポラリースタイルのおしゃれなマスターバスルーム (フラットパネル扉のキャビネット、淡色木目調キャビネット、置き型浴槽、ダブルシャワー、壁掛け式トイレ、マルチカラーのタイル、石スラブタイル、白い壁、磁器タイルの床、アンダーカウンター洗面器、大理石の洗面台、グレーの床、開き戸のシャワー、グレーの洗面カウンター、トイレ室、洗面台2つ、フローティング洗面台、折り上げ天井、白い天井) の写真

MAK Design + Build, Inc., Davis, California, 2022 Regional CotY Award Winner, Residential Bath Over $100,000
サクラメントにある高級な中くらいなコンテンポラリースタイルのおしゃれなマスターバスルーム (フラットパネル扉のキャビネット、淡色木目調キャビネット、アルコーブ型シャワー、一体型トイレ 、白いタイル、白い壁、アンダーカウンター洗面器、クオーツストーンの洗面台、開き戸のシャワー、白い洗面カウンター、トイレ室、洗面台1つ、造り付け洗面台) の写真
サクラメントにある高級な中くらいなコンテンポラリースタイルのおしゃれなマスターバスルーム (フラットパネル扉のキャビネット、淡色木目調キャビネット、アルコーブ型シャワー、一体型トイレ 、白いタイル、白い壁、アンダーカウンター洗面器、クオーツストーンの洗面台、開き戸のシャワー、白い洗面カウンター、トイレ室、洗面台1つ、造り付け洗面台) の写真

This contemporary master bath is as streamlined and efficient as it is elegant. Full panel porcelain shower walls and matching ceramic tile floors, Soapstone counter tops, and Basalt reconsituted veneer cabinetry by QCCI enhance the look. The only thing more beautiful is the view from the bathtub.

A contemporary black and white guest bathroom with a pop of gold is striking and stunning. The high design will impress your guests. Floating matte black shake cabinet makes the bathroom pop even more off set by the pearl fantasy granite counter top make this a bold yet timeless design.
コンテンポラリースタイルの浴室・バスルーム (トイレ室) の写真
1