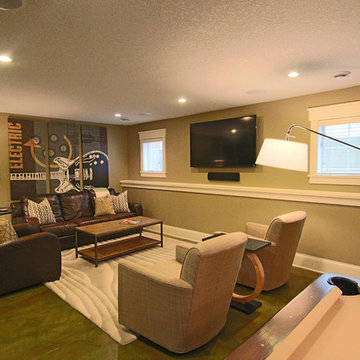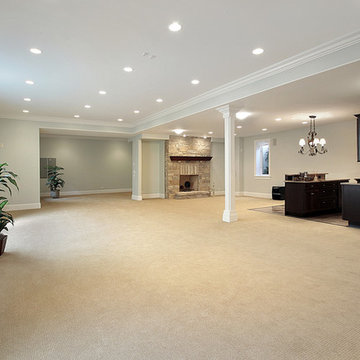コンテンポラリースタイルの地下室 (緑の壁) の写真
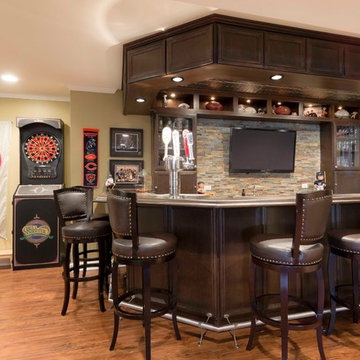
Nothing short of a man cave! Full size wet bar, media area, work out room, and full bath with steam shower and sauna.
シカゴにある広いコンテンポラリースタイルのおしゃれな地下室 (全地下、緑の壁、クッションフロア、オレンジの床、暖炉なし) の写真
シカゴにある広いコンテンポラリースタイルのおしゃれな地下室 (全地下、緑の壁、クッションフロア、オレンジの床、暖炉なし) の写真
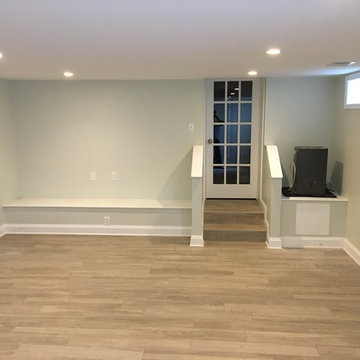
This was once a damp basement that frequently flooded with each rain storm. Two sump pumps were added, along with some landscaping that helped prevent water getting into the basement. Ceramic tile was added to the floor, drywall was added to the walls and ceiling, recessed lighting, and some doors and trim to finish off the space. There was a modern style powder room added, along with some pantry storage and a refrigerator to make this an additional living space. All of the mechanical units have their own closets, that are perfectly accessible, but are no longer an eyesore in this now beautiful space. There is another room added into this basement, with a TV nook was built in between two storage closets, which is the perfect space for the children.
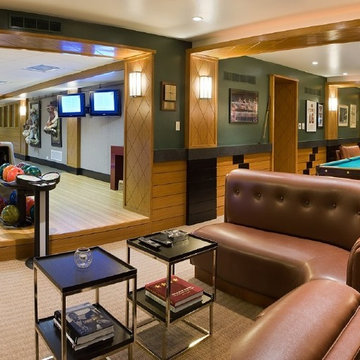
Osterville, MA
Photography by Warren Patterson
ボストンにあるコンテンポラリースタイルのおしゃれな地下室 (緑の壁、カーペット敷き) の写真
ボストンにあるコンテンポラリースタイルのおしゃれな地下室 (緑の壁、カーペット敷き) の写真
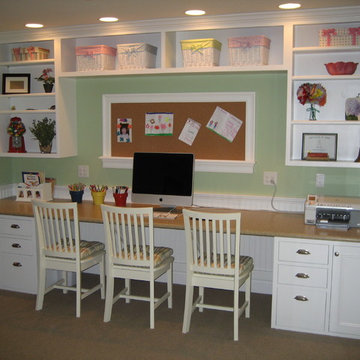
Basement work station for kids
マンチェスターにあるお手頃価格の中くらいなコンテンポラリースタイルのおしゃれな地下室 (半地下 (窓あり) 、緑の壁、カーペット敷き) の写真
マンチェスターにあるお手頃価格の中くらいなコンテンポラリースタイルのおしゃれな地下室 (半地下 (窓あり) 、緑の壁、カーペット敷き) の写真
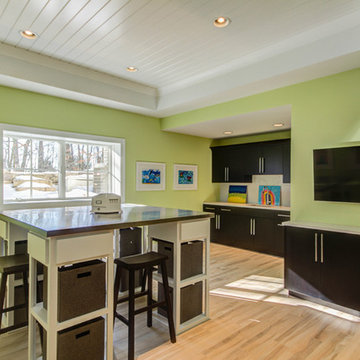
Craft Area
グランドラピッズにあるコンテンポラリースタイルのおしゃれな地下室 (緑の壁、淡色無垢フローリング、半地下 (窓あり) ) の写真
グランドラピッズにあるコンテンポラリースタイルのおしゃれな地下室 (緑の壁、淡色無垢フローリング、半地下 (窓あり) ) の写真
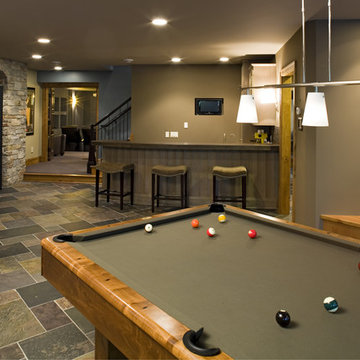
Lower level features a wine cellar, bar, pool table, and entertainment room. In addition, there are 3 bedrooms, an exercise room, and a nice sized storage room. Photography: Landmark Photography | Interior Design: Bruce Kading Interior Design
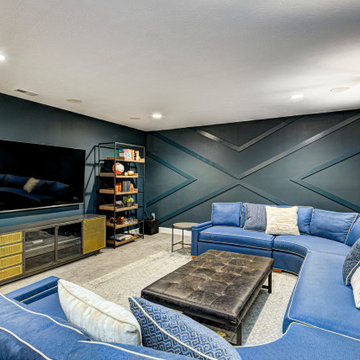
Our Carmel design-build studio was tasked with organizing our client’s basement and main floor to improve functionality and create spaces for entertaining.
In the basement, the goal was to include a simple dry bar, theater area, mingling or lounge area, playroom, and gym space with the vibe of a swanky lounge with a moody color scheme. In the large theater area, a U-shaped sectional with a sofa table and bar stools with a deep blue, gold, white, and wood theme create a sophisticated appeal. The addition of a perpendicular wall for the new bar created a nook for a long banquette. With a couple of elegant cocktail tables and chairs, it demarcates the lounge area. Sliding metal doors, chunky picture ledges, architectural accent walls, and artsy wall sconces add a pop of fun.
On the main floor, a unique feature fireplace creates architectural interest. The traditional painted surround was removed, and dark large format tile was added to the entire chase, as well as rustic iron brackets and wood mantel. The moldings behind the TV console create a dramatic dimensional feature, and a built-in bench along the back window adds extra seating and offers storage space to tuck away the toys. In the office, a beautiful feature wall was installed to balance the built-ins on the other side. The powder room also received a fun facelift, giving it character and glitz.
---
Project completed by Wendy Langston's Everything Home interior design firm, which serves Carmel, Zionsville, Fishers, Westfield, Noblesville, and Indianapolis.
For more about Everything Home, see here: https://everythinghomedesigns.com/
To learn more about this project, see here:
https://everythinghomedesigns.com/portfolio/carmel-indiana-posh-home-remodel
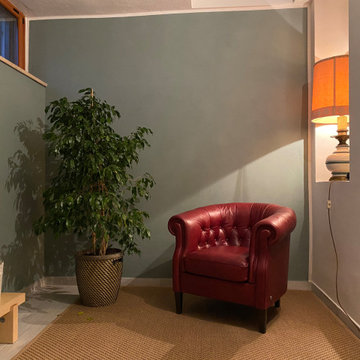
La sala hobby ha cambiato completamente il suo aspetto, l’ambiente attraverso un accurato restyling ed alcuni adeguamenti è diventato un ambiente caldo ed accogliente dove trascorrere del tempo....
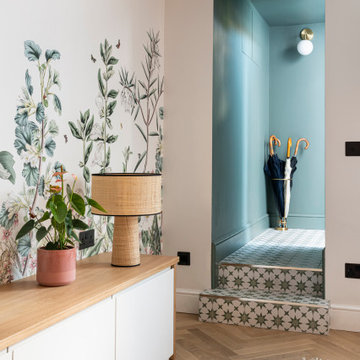
A foliage wallpaper was chosen to add a bit of fun to the playroom media room. The uninteresting small hallway was painted in a dark green shade by Little Greene paint company.
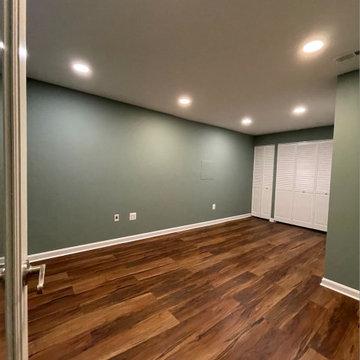
When in doubt, hide the utilities in basement spaces. For this family, they had to keep their gym equipment amongst their utilities, so we consolidated and repositioned some of the utilities and then hide them behind louvered doors. Dynamic luxury vinyl plank and a warm green paint gave this space such a nice upgrade.
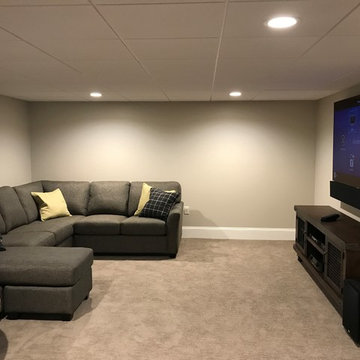
Basement media area with custom soundbar grille and universal remote.
ニューヨークにある高級なコンテンポラリースタイルのおしゃれな地下室 (半地下 (ドアあり)、緑の壁、カーペット敷き、ベージュの床) の写真
ニューヨークにある高級なコンテンポラリースタイルのおしゃれな地下室 (半地下 (ドアあり)、緑の壁、カーペット敷き、ベージュの床) の写真
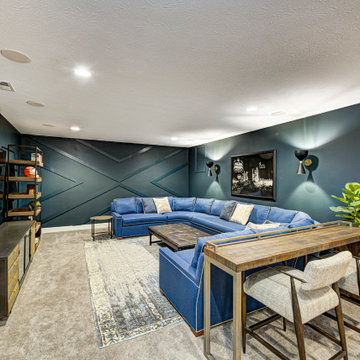
Our Carmel design-build studio was tasked with organizing our client’s basement and main floor to improve functionality and create spaces for entertaining.
In the basement, the goal was to include a simple dry bar, theater area, mingling or lounge area, playroom, and gym space with the vibe of a swanky lounge with a moody color scheme. In the large theater area, a U-shaped sectional with a sofa table and bar stools with a deep blue, gold, white, and wood theme create a sophisticated appeal. The addition of a perpendicular wall for the new bar created a nook for a long banquette. With a couple of elegant cocktail tables and chairs, it demarcates the lounge area. Sliding metal doors, chunky picture ledges, architectural accent walls, and artsy wall sconces add a pop of fun.
On the main floor, a unique feature fireplace creates architectural interest. The traditional painted surround was removed, and dark large format tile was added to the entire chase, as well as rustic iron brackets and wood mantel. The moldings behind the TV console create a dramatic dimensional feature, and a built-in bench along the back window adds extra seating and offers storage space to tuck away the toys. In the office, a beautiful feature wall was installed to balance the built-ins on the other side. The powder room also received a fun facelift, giving it character and glitz.
---
Project completed by Wendy Langston's Everything Home interior design firm, which serves Carmel, Zionsville, Fishers, Westfield, Noblesville, and Indianapolis.
For more about Everything Home, see here: https://everythinghomedesigns.com/
To learn more about this project, see here:
https://everythinghomedesigns.com/portfolio/carmel-indiana-posh-home-remodel
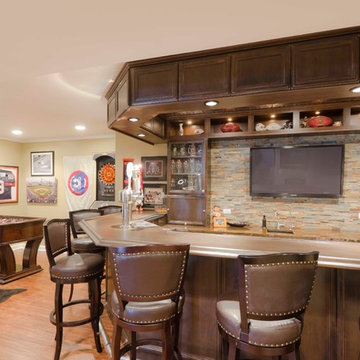
Nothing short of a man cave! Full size wet bar, media area, work out room, and full bath with steam shower and sauna.
シカゴにある広いコンテンポラリースタイルのおしゃれな地下室 (全地下、緑の壁、クッションフロア、標準型暖炉) の写真
シカゴにある広いコンテンポラリースタイルのおしゃれな地下室 (全地下、緑の壁、クッションフロア、標準型暖炉) の写真
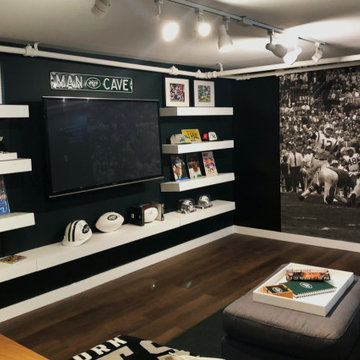
As seen on CBS's Jet Life, designed by Kenia Lama Marta Deptula, and Ashley Berdan, the designers teamed up with the NY Jets to design a fancave makeover for one lucky fan!
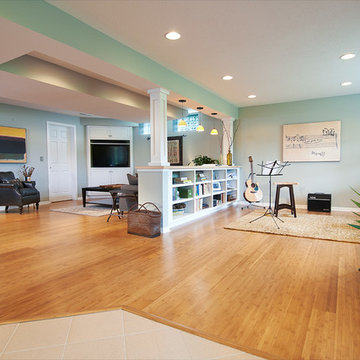
Dennis Roliff Photography
クリーブランドにある広いコンテンポラリースタイルのおしゃれな地下室 (全地下、暖炉なし、緑の壁、無垢フローリング) の写真
クリーブランドにある広いコンテンポラリースタイルのおしゃれな地下室 (全地下、暖炉なし、緑の壁、無垢フローリング) の写真

トロントにある小さなコンテンポラリースタイルのおしゃれな地下室 (半地下 (窓あり) 、緑の壁、カーペット敷き、標準型暖炉、レンガの暖炉まわり、グレーの床) の写真
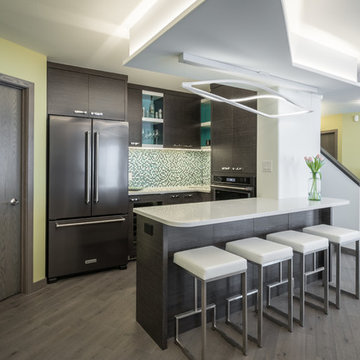
Bilyk Photography
他の地域にある高級な中くらいなコンテンポラリースタイルのおしゃれな地下室 (半地下 (ドアあり)、緑の壁、濃色無垢フローリング、薪ストーブ、タイルの暖炉まわり、グレーの床) の写真
他の地域にある高級な中くらいなコンテンポラリースタイルのおしゃれな地下室 (半地下 (ドアあり)、緑の壁、濃色無垢フローリング、薪ストーブ、タイルの暖炉まわり、グレーの床) の写真
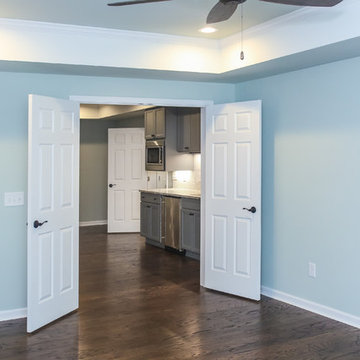
Finished basement looking into kitchenette area
アトランタにある広いコンテンポラリースタイルのおしゃれな地下室 (半地下 (ドアあり)、緑の壁、濃色無垢フローリング、茶色い床) の写真
アトランタにある広いコンテンポラリースタイルのおしゃれな地下室 (半地下 (ドアあり)、緑の壁、濃色無垢フローリング、茶色い床) の写真
コンテンポラリースタイルの地下室 (緑の壁) の写真
1
