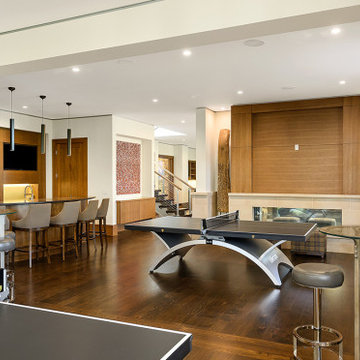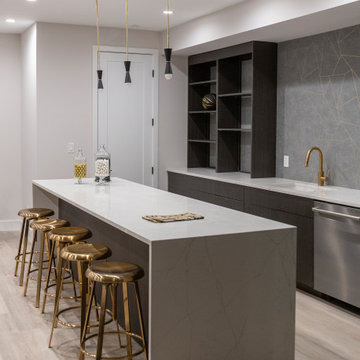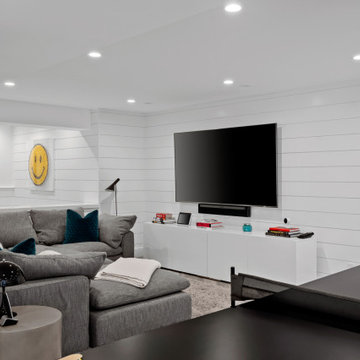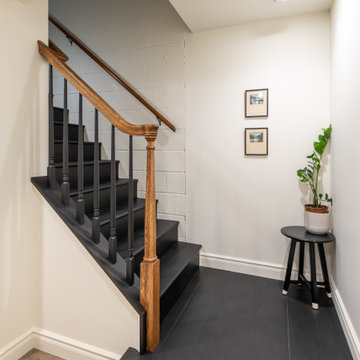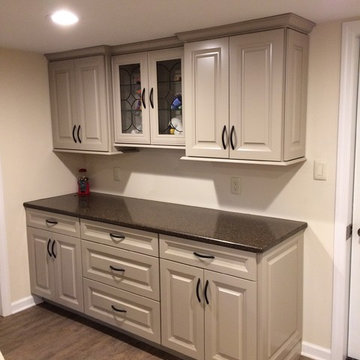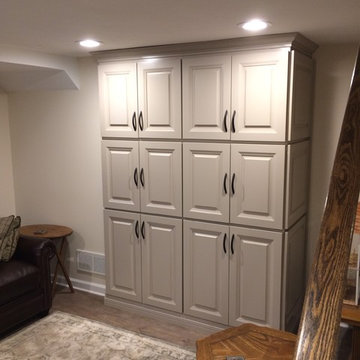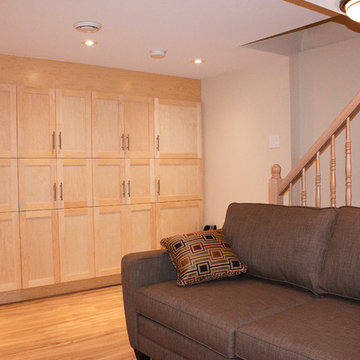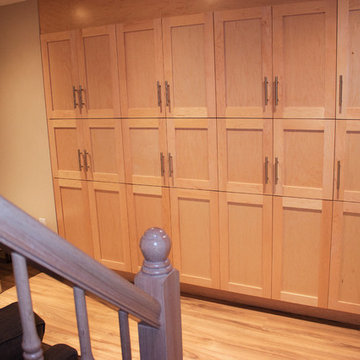コンテンポラリースタイルの地下室の写真
絞り込み:
資材コスト
並び替え:今日の人気順
写真 1421〜1440 枚目(全 20,586 枚)
1/2
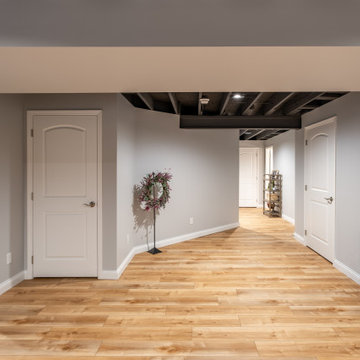
Looking for ideas to finish your basement. Start here! Exposed joists with a softer color instead of black.
他の地域にあるコンテンポラリースタイルのおしゃれな地下室 (全地下、グレーの壁、クッションフロア、表し梁) の写真
他の地域にあるコンテンポラリースタイルのおしゃれな地下室 (全地下、グレーの壁、クッションフロア、表し梁) の写真
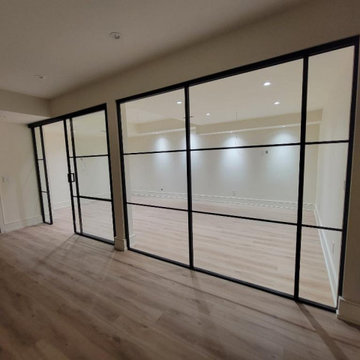
LUMI Sliding Doors by Komandor. Another stunning project with these fabulous looking doors. Completely customized for this space. We are ready to help when you are ready to update!
希望の作業にぴったりな専門家を見つけましょう
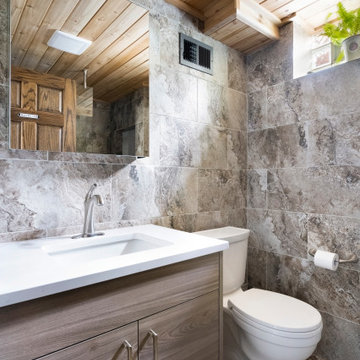
This large walk in shower features a glass screen, digital controls and full articulated shower head. The cedar ceiling ties in the theme of the sauna. Heated floors and towel radiator chase off the biting cold of a Minnesota basement.
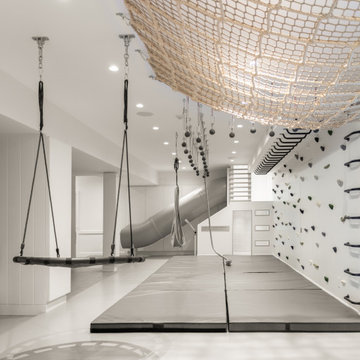
Kids' playroom - modern kids' room idea in Rye, New York - Houzz
ニューヨークにあるコンテンポラリースタイルのおしゃれな地下室の写真
ニューヨークにあるコンテンポラリースタイルのおしゃれな地下室の写真

Indoor golf is booming in popularity and your dream of owning your own home golf simulator is now more feasible than ever. You will never worry about the weather again!
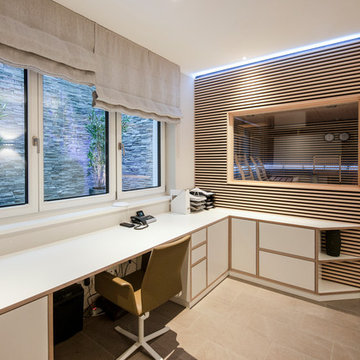
Die Möbel wurden von freudenspiel entworfen und vom Schreiner gebaut. Das große Bücherregal, dessen Rückwand in Purpur lackiert wurde, versteckt mit einer großen Schiebetür zugleich auch den Fernseher. Alle Türen sind Schiebtüren und können variabel verschoben werden.
Wir haben den Schreibtisch direkt unter das große Fenster gesetzt und den Lichtschacht verschönert, indem die drei Wände mit Naturstein gefliest wurden. Die zwei künstliche Bambuspflanzen werden indirekt beleuchtet, was den Ausblick attraktiver und heller macht.
Design: freudenspiel by Elisabeth Zola
Fotos: Zolaproduction
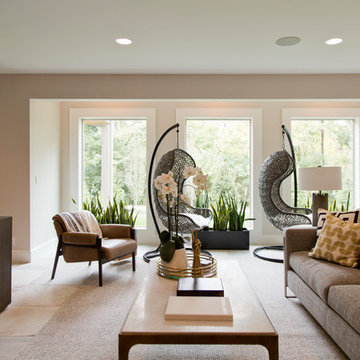
カンザスシティにあるラグジュアリーな広いコンテンポラリースタイルのおしゃれな地下室 (半地下 (ドアあり)、白い壁、セラミックタイルの床、標準型暖炉、ベージュの床) の写真
![Brackendale whole house renovations [ongoing]](https://st.hzcdn.com/fimgs/pictures/basements/brackendale-whole-house-renovations-ongoing-advent-home-solutions-img~54e187fd07218481_4052-1-fab6fd8-w360-h360-b0-p0.jpg)
Custom VG fir shaker cabinets with cedar tone stain
バンクーバーにあるコンテンポラリースタイルのおしゃれな地下室 (半地下 (ドアあり)、カーペット敷き) の写真
バンクーバーにあるコンテンポラリースタイルのおしゃれな地下室 (半地下 (ドアあり)、カーペット敷き) の写真
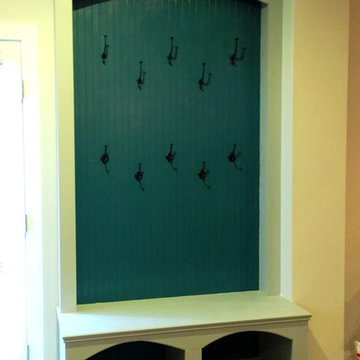
built in kids coat rack & bench near back door. Mud room built in style cabinetry.
ワシントンD.C.にあるコンテンポラリースタイルのおしゃれな地下室の写真
ワシントンD.C.にあるコンテンポラリースタイルのおしゃれな地下室の写真
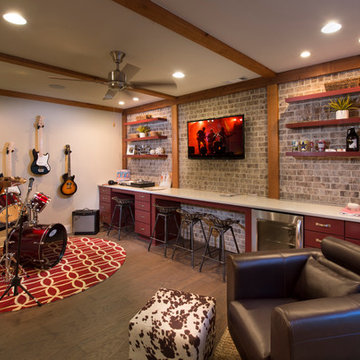
You and your friends can enjoy a cool jam session in this Bonus Room with wet bar in The Berkshire Designer Model.
アトランタにあるコンテンポラリースタイルのおしゃれな地下室の写真
アトランタにあるコンテンポラリースタイルのおしゃれな地下室の写真
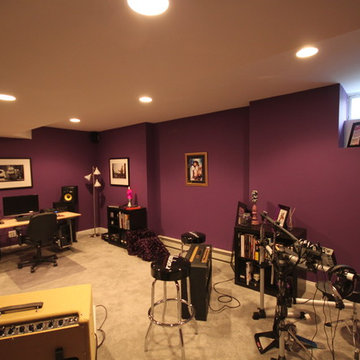
Music Studio in a Finished Basement , Sound Proof Walls
ニューヨークにあるコンテンポラリースタイルのおしゃれな地下室の写真
ニューヨークにあるコンテンポラリースタイルのおしゃれな地下室の写真
コンテンポラリースタイルの地下室の写真
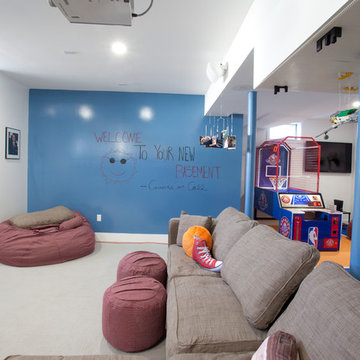
This basement is not only the playroom for two little boys, but also the headquarters for their foundation, Cancer Stinks Children's foundation - so the combination of fun and function was vital. A work station nestled in the corner takes care of business, while a 94-inch screen and comfy couch provide the perfect place for movie night. A Lego wall, dry erase surfaces, a gaming station, and a basketball arcade game (complete with basketball court flooring) ensures these kids will work hard, but play harder.
72
