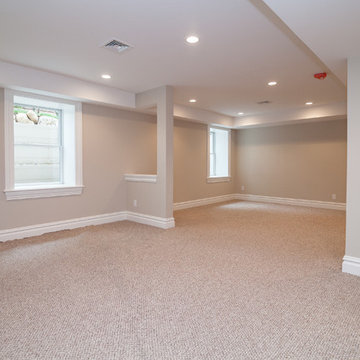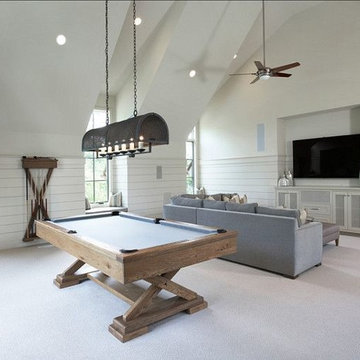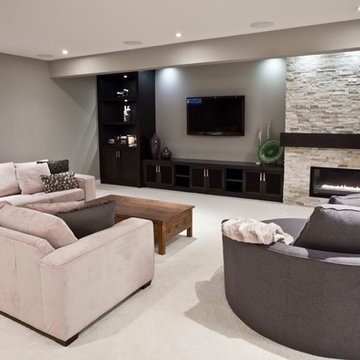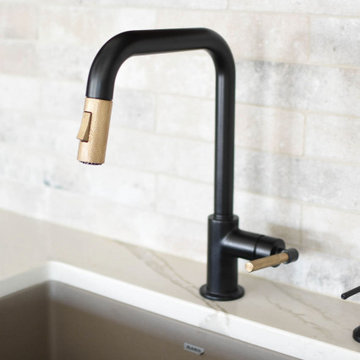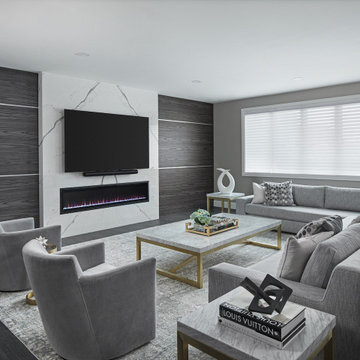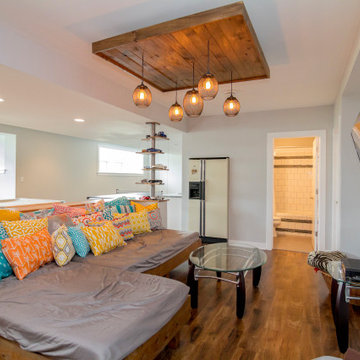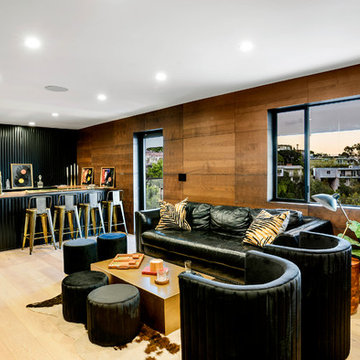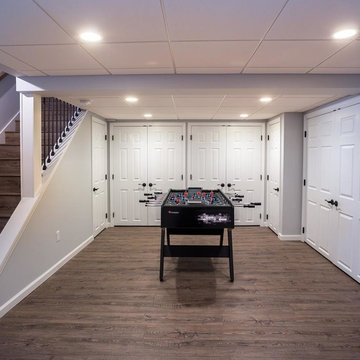コンテンポラリースタイルの地下室の写真
絞り込み:
資材コスト
並び替え:今日の人気順
写真 1061〜1080 枚目(全 20,576 枚)
1/2
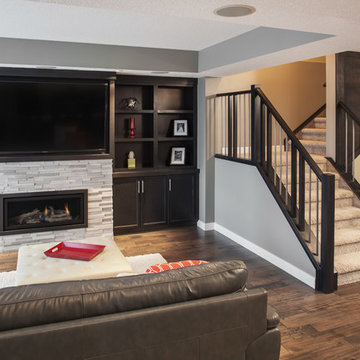
Studio 1826
カルガリーにある中くらいなコンテンポラリースタイルのおしゃれな地下室 (グレーの壁、濃色無垢フローリング、標準型暖炉、石材の暖炉まわり、茶色い床) の写真
カルガリーにある中くらいなコンテンポラリースタイルのおしゃれな地下室 (グレーの壁、濃色無垢フローリング、標準型暖炉、石材の暖炉まわり、茶色い床) の写真
希望の作業にぴったりな専門家を見つけましょう
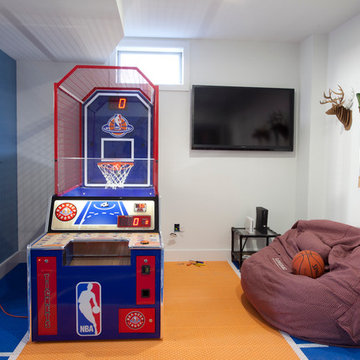
This basement is not only the playroom for two little boys, but also the headquarters for their foundation, Cancer Stinks Children's foundation - so the combination of fun and function was vital. A work station nestled in the corner takes care of business, while a 94-inch screen and comfy couch provide the perfect place for movie night. A Lego wall, dry erase surfaces, a gaming station, and a basketball arcade game (complete with basketball court flooring) ensures these kids will work hard, but play harder.
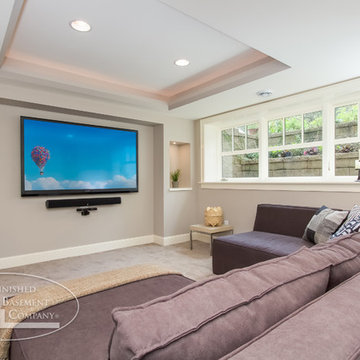
This basement living room feels open and inviting with a recessed ceiling and built-in wall niches. ©Finished Basement Company
ミネアポリスにあるコンテンポラリースタイルのおしゃれな地下室の写真
ミネアポリスにあるコンテンポラリースタイルのおしゃれな地下室の写真
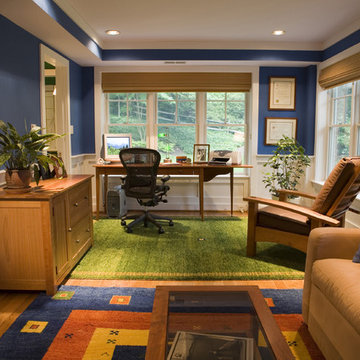
Complete Basement Renovation includes Playroom, Family Room, Guest Room, Home Office, Laundry Room, and Bathroom. Photography by Lydia Cutter.
ワシントンD.C.にあるコンテンポラリースタイルのおしゃれな地下室の写真
ワシントンD.C.にあるコンテンポラリースタイルのおしゃれな地下室の写真
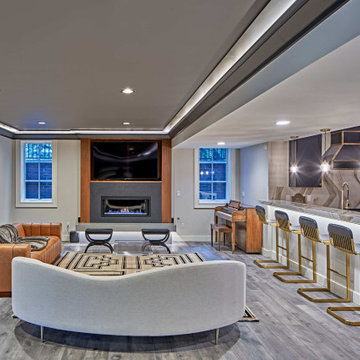
Luxury finished basement with full kitchen and bar, clack GE cafe appliances with rose gold hardware, home theater, home gym, bathroom with sauna, lounge with fireplace and theater, dining area, and wine cellar.
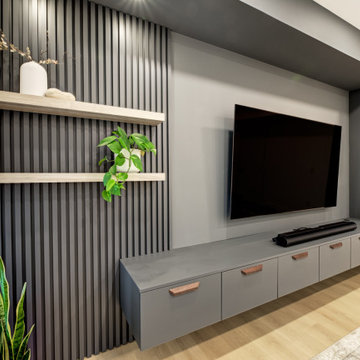
エドモントンにあるコンテンポラリースタイルのおしゃれな地下室 ( シアタールーム、白い壁、ラミネートの床、ベージュの床) の写真
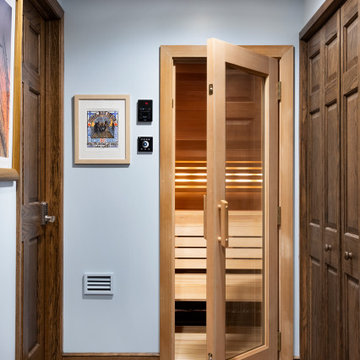
This 4 person custom Cedar Sauna was built to fit the space. The smells of cedar wood and gentle lighting appeal to the senses, inviting you to relax with the option to pour water on hot rocks for steam. A perfect retreat during Minnesota winters.
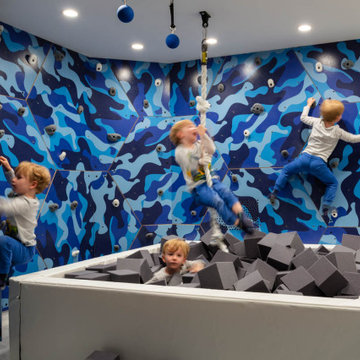
Kids' basement - modern kids' room idea in Greenwich, Connecticut - Houzz
ニューヨークにあるコンテンポラリースタイルのおしゃれな地下室の写真
ニューヨークにあるコンテンポラリースタイルのおしゃれな地下室の写真
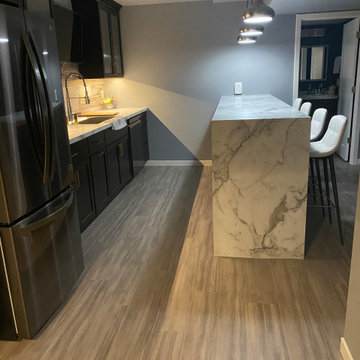
'Lot's of room to mix your favorite elixir!
他の地域にあるお手頃価格の中くらいなコンテンポラリースタイルのおしゃれな地下室 (全地下、ホームバー、グレーの壁、ラミネートの床、グレーの床) の写真
他の地域にあるお手頃価格の中くらいなコンテンポラリースタイルのおしゃれな地下室 (全地下、ホームバー、グレーの壁、ラミネートの床、グレーの床) の写真

Wide, new stairway offers entry to game room, family room and home gym.
ニューヨークにある広いコンテンポラリースタイルのおしゃれな地下室 (半地下 (窓あり) 、ゲームルーム、白い壁、カーペット敷き、白い床、塗装板張りの壁) の写真
ニューヨークにある広いコンテンポラリースタイルのおしゃれな地下室 (半地下 (窓あり) 、ゲームルーム、白い壁、カーペット敷き、白い床、塗装板張りの壁) の写真
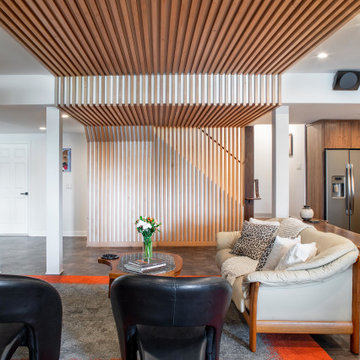
Instead of trying to mask the changes in ceiling elevations which could not be removed due to mechanicals therein, the elevation changes were turned into a piece of architectural sculpture. The basement remodel was designed and built by Meadowlark Design Build in Ann Arbor, Michigan. Photography by Sean Carter
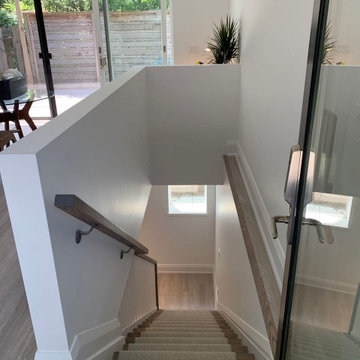
Accessory building stairwell to below grade studio and bedroom. Lots of light from the full length window well at the rear of the building
トロントにあるコンテンポラリースタイルのおしゃれな地下室の写真
トロントにあるコンテンポラリースタイルのおしゃれな地下室の写真
コンテンポラリースタイルの地下室の写真
54
