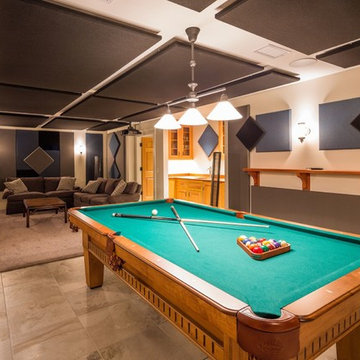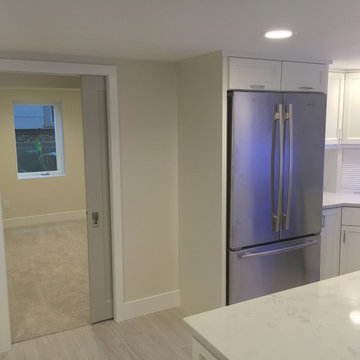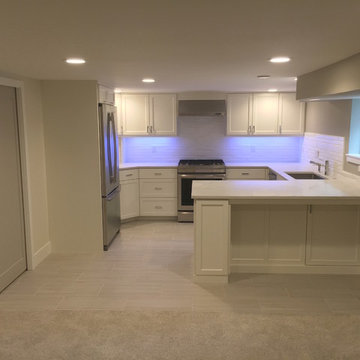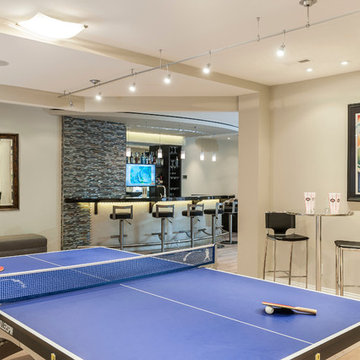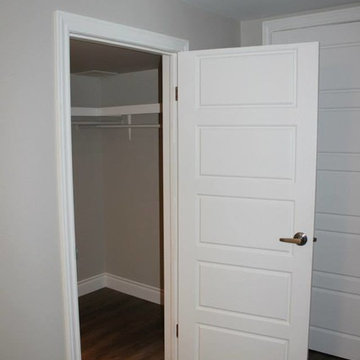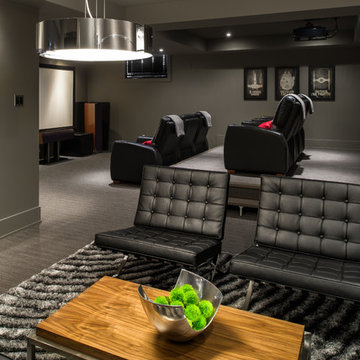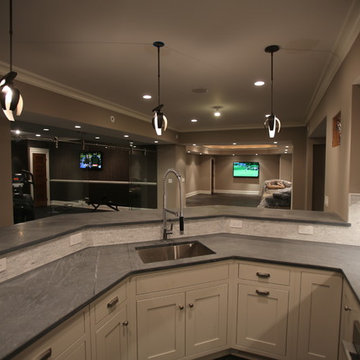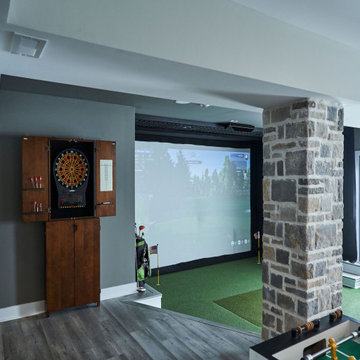コンテンポラリースタイルの地下室の写真
絞り込み:
資材コスト
並び替え:今日の人気順
写真 2501〜2520 枚目(全 20,572 枚)
1/2
希望の作業にぴったりな専門家を見つけましょう
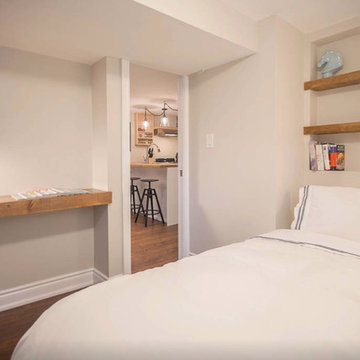
Shlezinger Photography www.shlezinger.com
トロントにある高級な中くらいなコンテンポラリースタイルのおしゃれな地下室 (グレーの壁、淡色無垢フローリング、暖炉なし、半地下 (窓あり) ) の写真
トロントにある高級な中くらいなコンテンポラリースタイルのおしゃれな地下室 (グレーの壁、淡色無垢フローリング、暖炉なし、半地下 (窓あり) ) の写真
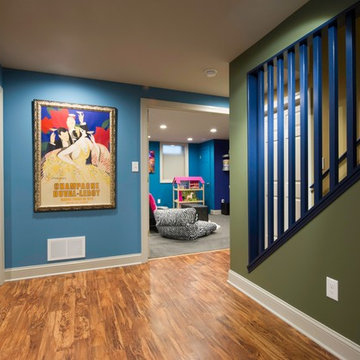
Robert J. Laramie Photography
フィラデルフィアにあるコンテンポラリースタイルのおしゃれな地下室 (青い壁) の写真
フィラデルフィアにあるコンテンポラリースタイルのおしゃれな地下室 (青い壁) の写真
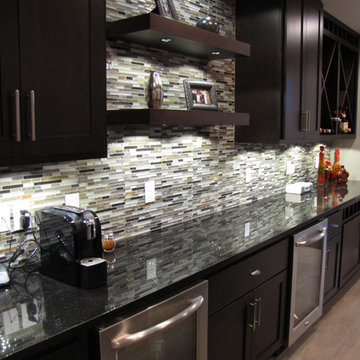
Custom Wet Bar with granite tops, glass tile backsplash and large wine racks. The under-cabinet puck lighting adds visual appeal and highlights the floating shelves.
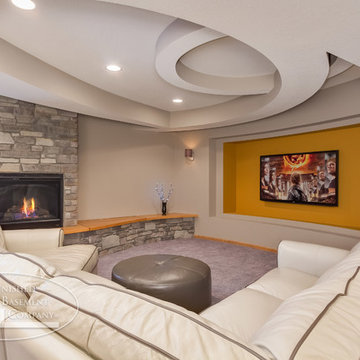
This basement family room draws you into the space with unique ceiling detail and a curved TV wall. ©Finished Basement Company
ミネアポリスにあるコンテンポラリースタイルのおしゃれな地下室の写真
ミネアポリスにあるコンテンポラリースタイルのおしゃれな地下室の写真
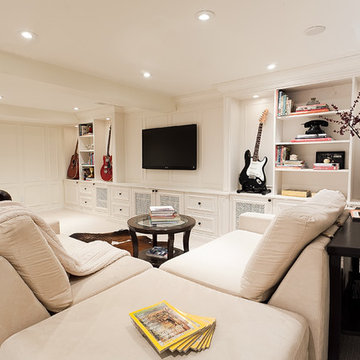
Melanie Rebane Photography - Architectural Interiors, Dalton Distinctive Renovations
オタワにあるコンテンポラリースタイルのおしゃれな地下室の写真
オタワにあるコンテンポラリースタイルのおしゃれな地下室の写真
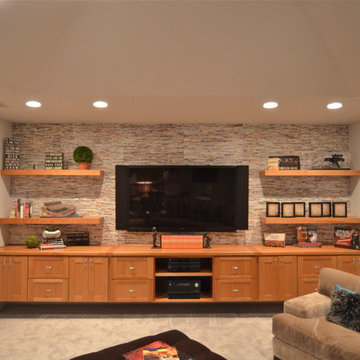
7500 Sq. Ft.
2012 Parade House
Dominion Subdivision
オースティンにあるコンテンポラリースタイルのおしゃれな地下室の写真
オースティンにあるコンテンポラリースタイルのおしゃれな地下室の写真
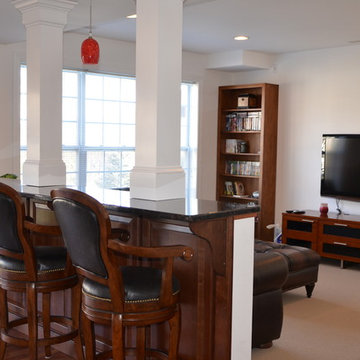
The support columns were integrated into the half wall bar. Dark wood was used to offset the stark white columns and dark granite countertop on one side of the wall. Comfortable, stylish bar stools with wooden backs and leather seats were set up along the half wall bar, making convenient seating for either watching the TV, having a drink with friends, or working on your laptop. The seating matches the dark wood of the wall, making it feel like one piece. The other side of the wall is painted the same stark white matching the styling of the seating area with comfortable leather couches in front of the TV. This smart design creates the feel of two separate spaces even though they connected by the same wall.
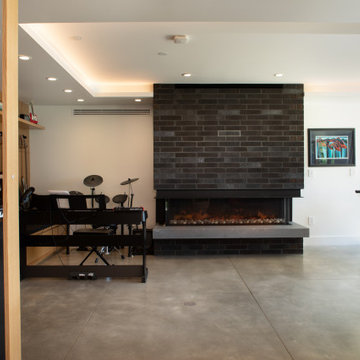
To encourage gathering, Rhodes Architecture worked closely with the owner to create special family places such as a music bar and jam space with storage for instruments, refreshments, even a “Marshall Amp” refrigerator. The lowest level is dedicated to play incorporating home gaming and theater, billiards, music, family discussions + hangouts with direct access to the western terraces, gardens, and a park beyond. A second level incorporates pragmatic space; garages, entry/mudroom, mechanical/interstitial space. The two central levels combine entry, offices, kitchen-living-dining, pantry, guest and bath and opens to a surrounding porch and deck. Upper levels incorporate four bedrooms and three bathrooms. Horizontal levels are linked, joined, and focus on a five-level white steel and bamboo stair wrapped in extensive glass that acts as a central hub, light well + atrium lending expansive vertical space and illumination to the home.
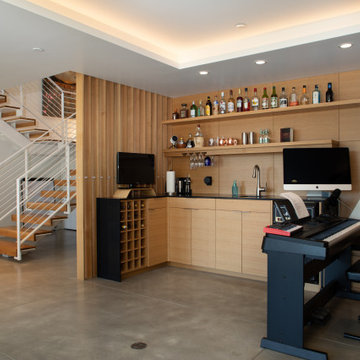
To encourage gathering, Rhodes Architecture worked closely with the owner to create special family places such as a music bar and jam space with storage for instruments, refreshments, even a “Marshall Amp” refrigerator. The lowest level is dedicated to play incorporating home gaming and theater, billiards, music, family discussions + hangouts with direct access to the western terraces, gardens, and a park beyond. A second level incorporates pragmatic space; garages, entry/mudroom, mechanical/interstitial space. The two central levels combine entry, offices, kitchen-living-dining, pantry, guest and bath and opens to a surrounding porch and deck. Upper levels incorporate four bedrooms and three bathrooms. Horizontal levels are linked, joined, and focus on a five-level white steel and bamboo stair wrapped in extensive glass that acts as a central hub, light well + atrium lending expansive vertical space and illumination to the home.
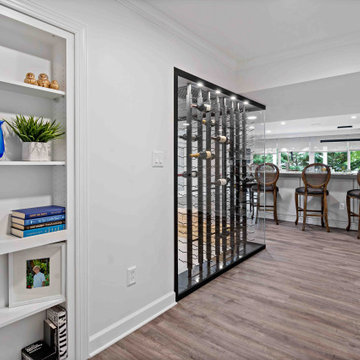
When our customers purchased their Northern Virginia home, they knew that they wanted to enjoy their large basement for entertaining family and friends. However, not only had it been finished poorly by a previous owner, but it also didn’t have the wow factors that our customers wanted. With the help of our designers and MOSS 360, our proprietary virtual reality architectural design tool, the remodeled basement design came together to include a stunning glass-enclosed and temperature-controlled wine cellar, full bar with seating, a separate dining table area and seating area, full guest bedroom, full bathroom, and, to top it off, an enormous media room with a gorgeous ceiling complete with off-set lighting to set any mood.
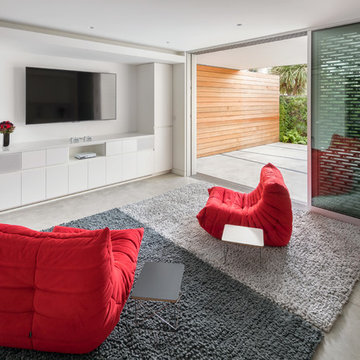
Blake Marvin Photography
サンフランシスコにあるラグジュアリーな広いコンテンポラリースタイルのおしゃれな地下室 (半地下 (ドアあり)、白い壁、コンクリートの床、暖炉なし、グレーの床) の写真
サンフランシスコにあるラグジュアリーな広いコンテンポラリースタイルのおしゃれな地下室 (半地下 (ドアあり)、白い壁、コンクリートの床、暖炉なし、グレーの床) の写真
コンテンポラリースタイルの地下室の写真
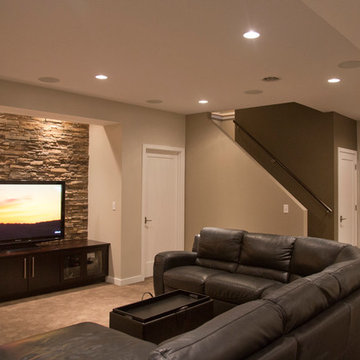
This home is located on a one acre parcel of land near the banks of the Milwaukee River in the older established subdivision of Sleepy Hollow Estates in Mequon, Wisconsin. The inspiration for this Glen Cove Residence was to bring the desired by many, contemporary and modern lifestyle of a down town loft and establish it in a neighborhood in the suburbs amongst traditional style homes.
Sleepy Hollow Estates like many older established neighborhoods throughout the North shore and Westside communities of Milwaukee had great local architects such as John Randall McDonald and Russell Barr Williamson, who built contemporary master pieces amongst very traditional style homes. This created diversity in the style of homes in these neighborhoods which for the people living in them and the people just passing by, an experience of harmony and cultural lifestyle.
Unfortunately today, many new neighborhood developments lack harmony and cultural lifestyle and don’t allow for homes such as this Glen Cove Residence to be built. And for that matter many of the homes built by John Randall McDonald and Russell Barr Williamson back in the 1950’s. When driving through these new developments, one would experience beautiful traditional style homes, but all the homes tend to look the same. There is no diversity in the styles of homes thus these neighborhoods lack the harmony and a cultural life style for the people who live there or what people are looking for when buying a home that reflects their lifestyle. This Glen Cove Residence is an example that a contemporary home which offers a modern lifestyle that many desires can be established amongst traditional homes while blending in with the neighborhood.
Don’t be fooled by the flat roof of this home, building technology has come a long way since Frank Lloyd Wright! The roof system on this home is more energy efficient than most roof systems builders are putting on traditional homes today and it doesn’t leak! This Glen Cove Residence was built using all traditional building materials that you would see in homes being built in new developments today. There is a misconception out there that modern homes are expensive to build. That is not true! This Glen Cove Residence was built for roughly $130 per square foot which is the same price one would pay for a similar builder’s model traditional style home with the same upgrades.
This Glen Cove Residence consists of three bedrooms and three and one half baths. All bedrooms are located on second floor with laundry, guest bath and a master suite. Located between the first and second floors off of the landing is an office/den space. The first floor is open concept with the kitchen, dining and living areas located at the rear of the home with expansive windows allowing a great connection to back yard area and outdoors. On the back of the home is a covered deck area allowing for outdoor entertaining without the worry of the elements. The first floor also offers a powder room, mudroom and walk-in pantry off the kitchen area. From the mudroom there is access to an attached four car tandem garage. From the first floor to the finished basement is an open stair allowing the basement area to feel as part of the house and not just a basement? The basement consists of a main living area, game area with wet bar, exercise room, kids play room with 14’ ceilings, full bathroom and mechanical room with storage closets throughout.
126
