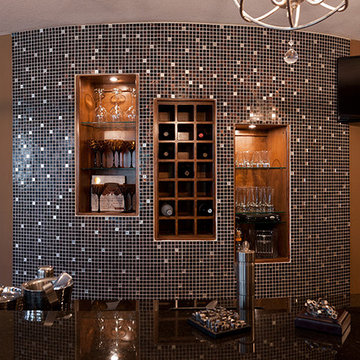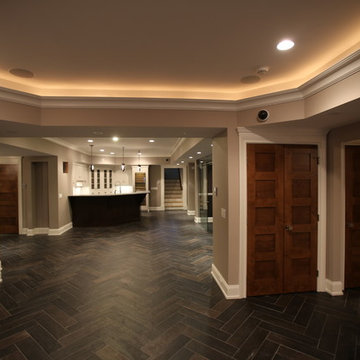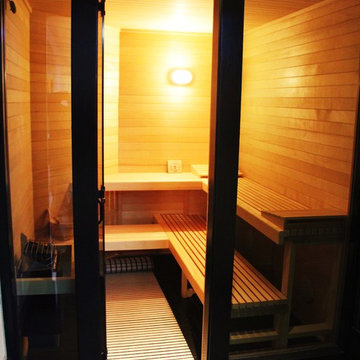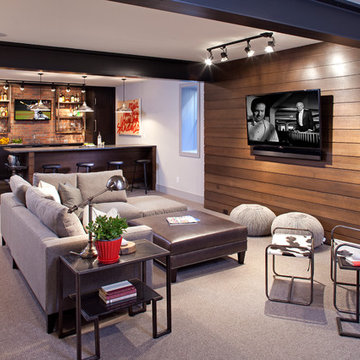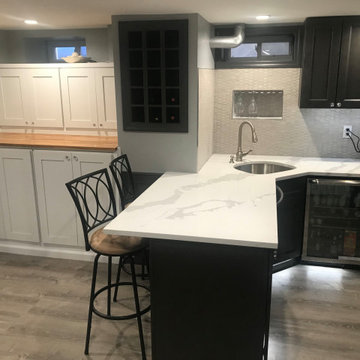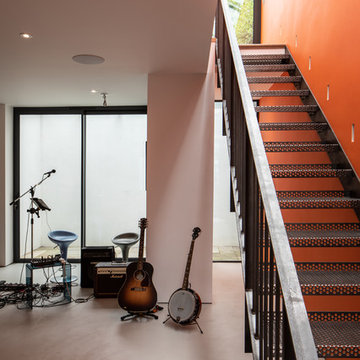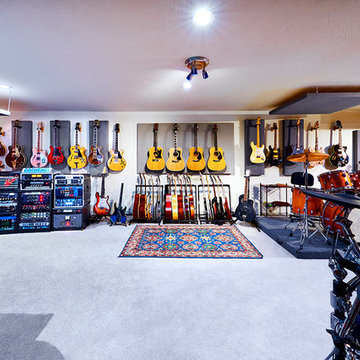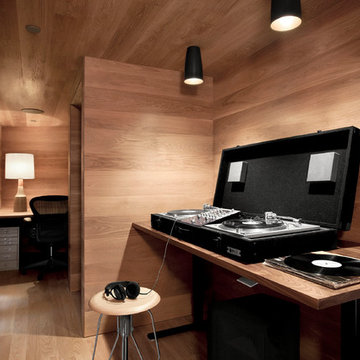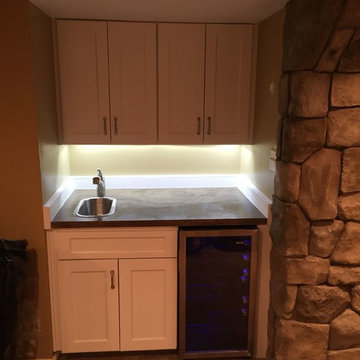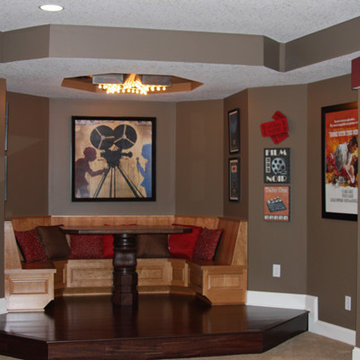コンテンポラリースタイルの地下室の写真
絞り込み:
資材コスト
並び替え:今日の人気順
写真 2141〜2160 枚目(全 20,576 枚)
1/2
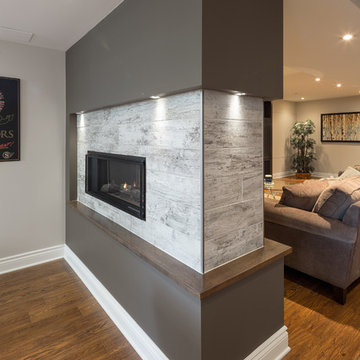
Linear two-sided fireplace separates the media room from the games area.
オタワにある広いコンテンポラリースタイルのおしゃれな地下室 (全地下、茶色い壁、ラミネートの床、両方向型暖炉、タイルの暖炉まわり、茶色い床) の写真
オタワにある広いコンテンポラリースタイルのおしゃれな地下室 (全地下、茶色い壁、ラミネートの床、両方向型暖炉、タイルの暖炉まわり、茶色い床) の写真
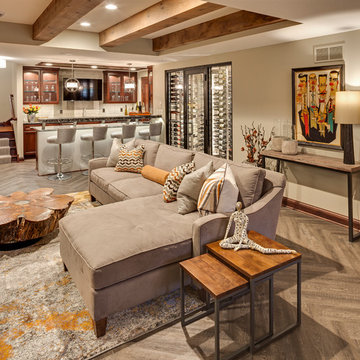
Interior Design: Jami Ludens, Studio M Interiors | Photography: Landmark Photography
ミネアポリスにあるラグジュアリーな中くらいなコンテンポラリースタイルのおしゃれな地下室 (ベージュの壁、クッションフロア) の写真
ミネアポリスにあるラグジュアリーな中くらいなコンテンポラリースタイルのおしゃれな地下室 (ベージュの壁、クッションフロア) の写真
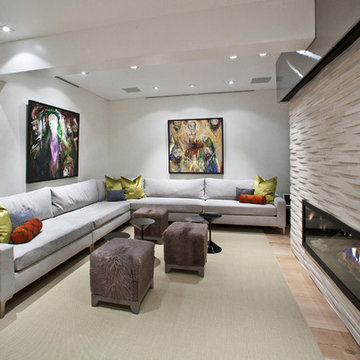
The basement has an Xtrordinaire Xtreeme Fireplace, with a custom stainless steel surround for a drop down projector screen for cinema purposes.
デンバーにある高級な広いコンテンポラリースタイルのおしゃれな地下室 (半地下 (窓あり) 、白い壁、淡色無垢フローリング、石材の暖炉まわり、横長型暖炉) の写真
デンバーにある高級な広いコンテンポラリースタイルのおしゃれな地下室 (半地下 (窓あり) 、白い壁、淡色無垢フローリング、石材の暖炉まわり、横長型暖炉) の写真
希望の作業にぴったりな専門家を見つけましょう
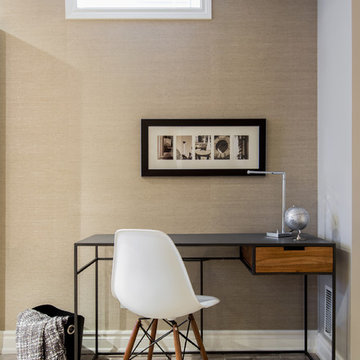
Photography by Stephani Buchman
www.stephanibuchmanphotography.com
Interior Design By Biondi Decor
https://www.facebook.com/BiondiDecor
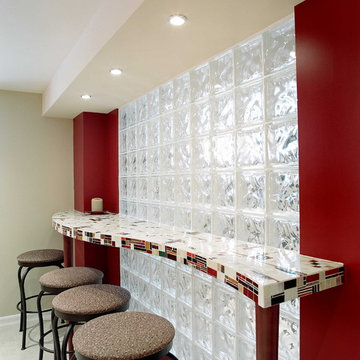
The custom curved, glass countertop created by Delfina Falcao reflects the "fun" atmosphere of the games room while maintaining elegance. The glass block wall separates this space form the gym.
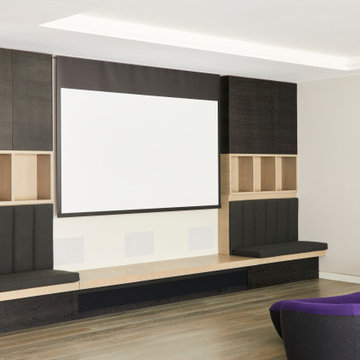
Our client bought a Hacienda styled house in Hove, Sussex, which was unloved, and had a dilapidated pool and garden, as well as a tired interior.
We provided a full architectural and interior design service through to completion of the project, developing the brief with the client, and managing a complex project and multiple team members including an M and E consultant, stuctural engineer, specialist pool and glazing suppliers and landscaping designers. We created a new basement under the house and garden, utilising the gradient of the site, to minimise excavation and impact on the house. It contains a new swimming pool, gym, living and entertainment areas, as well as storage and plant rooms. Accessed through a new helical staircase, the basement area draws light from 2 full height glazed walls opening onto a lower garden area. The glazing was a Skyframe system supplied by cantifix. We also inserted a long linear rooflight over the pool itself, which capture sunlight onto the water below.
The existing house itself has been extended in a fashion sympathetic to the original look of the house. We have built out over the existing garage to create new living and bedroom accommodation, as well as a new ensuite. We have also inserted a new glazed cupola over the hallway and stairs, and remodelled the kitchen, with a curved glazed wall and a modern family kitchen.
A striking new landscaping scheme by Alladio Sims has embeded the redeveloped house into its setting. It is themed around creating a journey around different zones of the upper and lower gardens, maximising opportunities of the site, views of the sea and using a mix of hard and soft landscaping. A new minimal car port and bike storage keep cars away from the front elevation of the house.
Having obtained planning permission for the works in 2019 via Brighton and Hove council, for a new basement and remodelling of the the house, the works were carrried out and completed in 2021 by Woodmans, a contractor we have partnered with on many occasions.
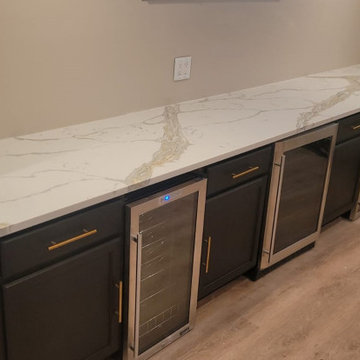
Borghini Gold quartz is one of our most requested countertop materials - large veining with gold and grey colors allows to incorporate this stone into both cold and warm design palettes. Call us at 973-575-0006 to get a quote for Borghini Gold quartz while the supply lasts!
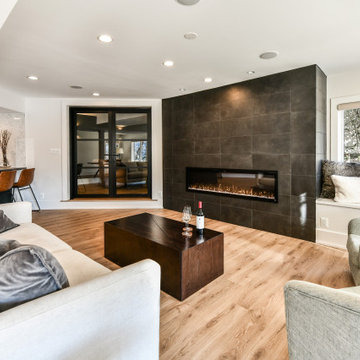
After. We made a feature of the fireplace wall using "Prism" tile in “Graphite Matte” by Atlas Concorde from Mosaic Tile Company.
ワシントンD.C.にあるコンテンポラリースタイルのおしゃれな地下室の写真
ワシントンD.C.にあるコンテンポラリースタイルのおしゃれな地下室の写真
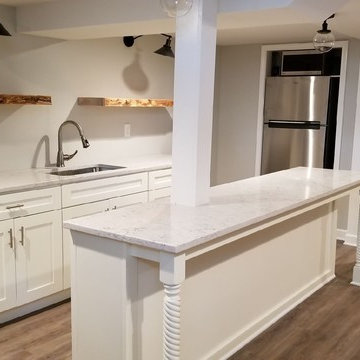
White shaker cabinets in abasement entertainment area.
カンザスシティにあるお手頃価格の小さなコンテンポラリースタイルのおしゃれな地下室 (全地下、ベージュの壁、淡色無垢フローリング、茶色い床) の写真
カンザスシティにあるお手頃価格の小さなコンテンポラリースタイルのおしゃれな地下室 (全地下、ベージュの壁、淡色無垢フローリング、茶色い床) の写真
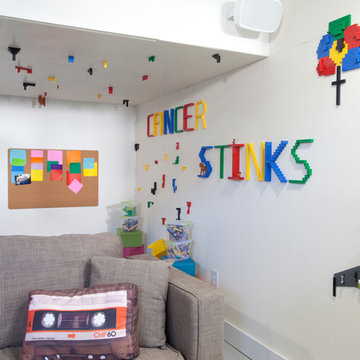
This basement is not only the playroom for two little boys, but also the headquarters for their foundation, Cancer Stinks Children's foundation - so the combination of fun and function was vital. A work station nestled in the corner takes care of business, while a 94-inch screen and comfy couch provide the perfect place for movie night. A Lego wall, dry erase surfaces, a gaming station, and a basketball arcade game (complete with basketball court flooring) ensures these kids will work hard, but play harder.
コンテンポラリースタイルの地下室の写真
108
