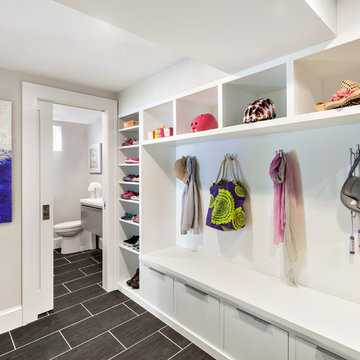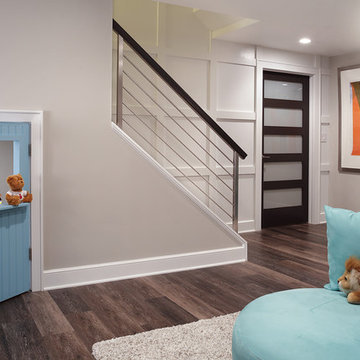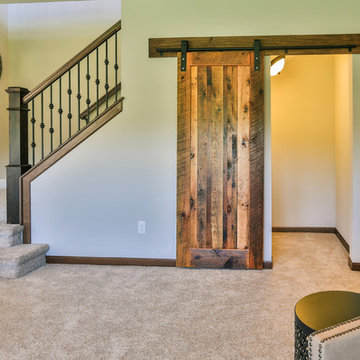ベージュのコンテンポラリースタイルの地下室の写真
絞り込み:
資材コスト
並び替え:今日の人気順
写真 1〜20 枚目(全 2,052 枚)
1/3

Large open floor plan in basement with full built-in bar, fireplace, game room and seating for all sorts of activities. Cabinetry at the bar provided by Brookhaven Cabinetry manufactured by Wood-Mode Cabinetry. Cabinetry is constructed from maple wood and finished in an opaque finish. Glass front cabinetry includes reeded glass for privacy. Bar is over 14 feet long and wrapped in wainscot panels. Although not shown, the interior of the bar includes several undercounter appliances: refrigerator, dishwasher drawer, microwave drawer and refrigerator drawers; all, except the microwave, have decorative wood panels.

Basement finished to include game room, family room, shiplap wall treatment, sliding barn door and matching beam, numerous built-ins, new staircase, home gym, locker room and bathroom in addition to wine bar area.
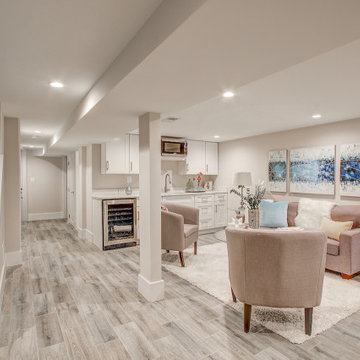
This basement remodeling project in Kansas, is part of a whole house remodel Kitchen and Bath Shop did recently. In this basement, we used quartz countertops, white shaker WellKraft cabinets, and hardwood flooring.

A newly converted basement we just finished. The clients chose Coretec 7" wide wood-look vinyl flooring. Coretec is a waterproof, interlocking PVC tile with a cork underlayment to keep out chills and noise.
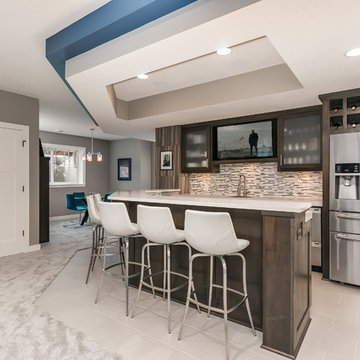
©Finished Basement Company
ミネアポリスにある広いコンテンポラリースタイルのおしゃれな地下室 (半地下 (窓あり) 、グレーの壁、カーペット敷き、コーナー設置型暖炉、タイルの暖炉まわり、グレーの床) の写真
ミネアポリスにある広いコンテンポラリースタイルのおしゃれな地下室 (半地下 (窓あり) 、グレーの壁、カーペット敷き、コーナー設置型暖炉、タイルの暖炉まわり、グレーの床) の写真

Anyone can have fun in this game room with a pool table, arcade games and even a SLIDE from upstairs! (Designed by Artisan Design Group)
アトランタにあるコンテンポラリースタイルのおしゃれな地下室 (マルチカラーの壁、カーペット敷き、暖炉なし、全地下) の写真
アトランタにあるコンテンポラリースタイルのおしゃれな地下室 (マルチカラーの壁、カーペット敷き、暖炉なし、全地下) の写真

A comfortable and contemporary family room that accommodates a family's two active teenagers and their friends as well as intimate adult gatherings. Fireplace flanked by natural grass cloth wallpaper warms the space and invites friends to open the sleek sleeper sofa and spend the night.
Stephani Buchman Photography
www.stephanibuchmanphotgraphy.com
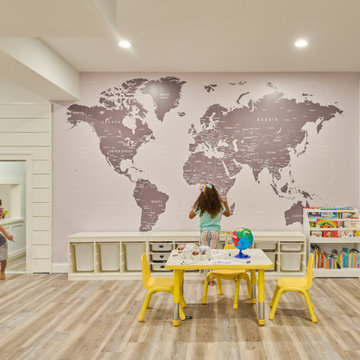
Kids' room - modern kids' room idea in New York - Houzz
ニューヨークにあるコンテンポラリースタイルのおしゃれな地下室の写真
ニューヨークにあるコンテンポラリースタイルのおしゃれな地下室の写真

Under Stair Storage (H&M Designs)
デンバーにある高級な中くらいなコンテンポラリースタイルのおしゃれな地下室 (全地下、グレーの壁、カーペット敷き、暖炉なし) の写真
デンバーにある高級な中くらいなコンテンポラリースタイルのおしゃれな地下室 (全地下、グレーの壁、カーペット敷き、暖炉なし) の写真
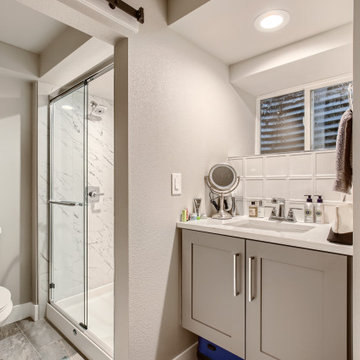
This basic basement finish provided the extra square footage, bed and bath this family was seeking. Finishes included upgraded doors, barn door, custom floating vanity and custom stair rail.

This older couple residing in a golf course community wanted to expand their living space and finish up their unfinished basement for entertainment purposes and more.
Their wish list included: exercise room, full scale movie theater, fireplace area, guest bedroom, full size master bath suite style, full bar area, entertainment and pool table area, and tray ceiling.
After major concrete breaking and running ground plumbing, we used a dead corner of basement near staircase to tuck in bar area.
A dual entrance bathroom from guest bedroom and main entertainment area was placed on far wall to create a large uninterrupted main floor area. A custom barn door for closet gives extra floor space to guest bedroom.
New movie theater room with multi-level seating, sound panel walls, two rows of recliner seating, 120-inch screen, state of art A/V system, custom pattern carpeting, surround sound & in-speakers, custom molding and trim with fluted columns, custom mahogany theater doors.
The bar area includes copper panel ceiling and rope lighting inside tray area, wrapped around cherry cabinets and dark granite top, plenty of stools and decorated with glass backsplash and listed glass cabinets.
The main seating area includes a linear fireplace, covered with floor to ceiling ledger stone and an embedded television above it.
The new exercise room with two French doors, full mirror walls, a couple storage closets, and rubber floors provide a fully equipped home gym.
The unused space under staircase now includes a hidden bookcase for storage and A/V equipment.
New bathroom includes fully equipped body sprays, large corner shower, double vanities, and lots of other amenities.
Carefully selected trim work, crown molding, tray ceiling, wainscoting, wide plank engineered flooring, matching stairs, and railing, makes this basement remodel the jewel of this community.
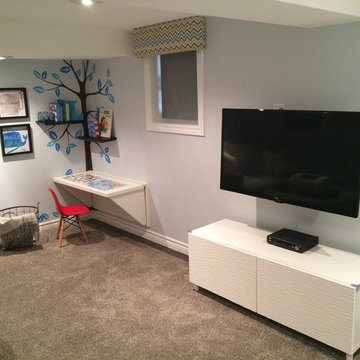
Family multimedia centre & kids play area
トロントにあるお手頃価格の小さなコンテンポラリースタイルのおしゃれな地下室 (半地下 (窓あり) ) の写真
トロントにあるお手頃価格の小さなコンテンポラリースタイルのおしゃれな地下室 (半地下 (窓あり) ) の写真
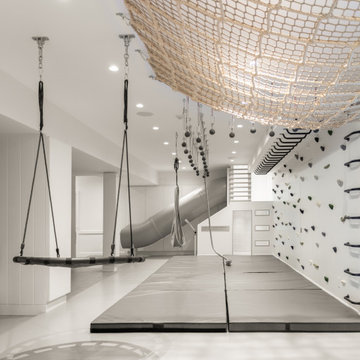
Kids' playroom - modern kids' room idea in Rye, New York - Houzz
ニューヨークにあるコンテンポラリースタイルのおしゃれな地下室の写真
ニューヨークにあるコンテンポラリースタイルのおしゃれな地下室の写真
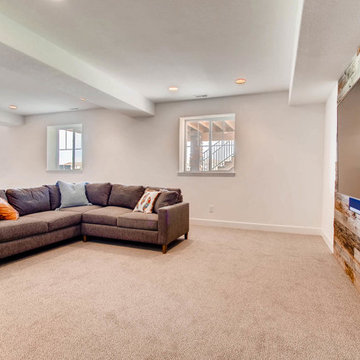
The basement was finished with a modern industrial design that includes barn wood, black steel rods, and gray cabinets. This includes a custom barn wood accent wall, perfect for a TV mount.
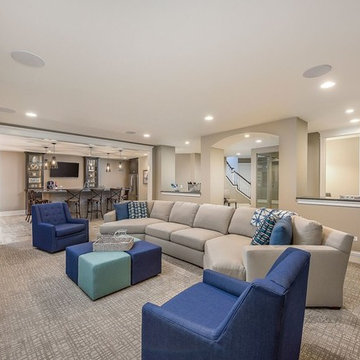
Mariana Sorm P
シカゴにある中くらいなコンテンポラリースタイルのおしゃれな地下室 (全地下、ベージュの壁、磁器タイルの床、ベージュの床) の写真
シカゴにある中くらいなコンテンポラリースタイルのおしゃれな地下室 (全地下、ベージュの壁、磁器タイルの床、ベージュの床) の写真
ベージュのコンテンポラリースタイルの地下室の写真
1

