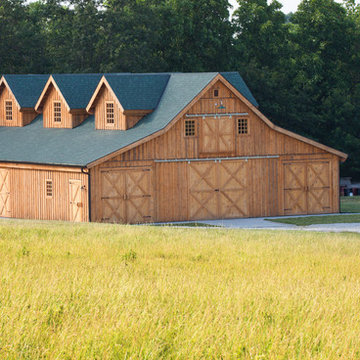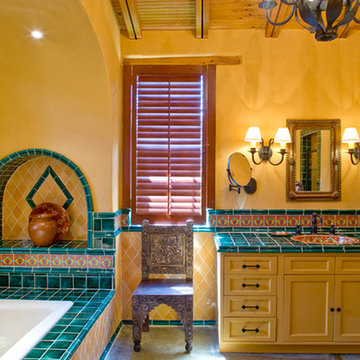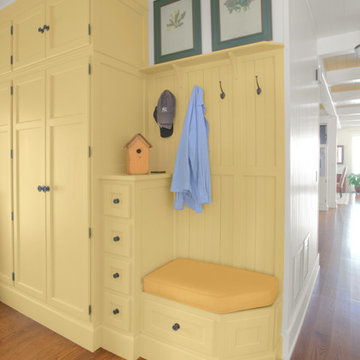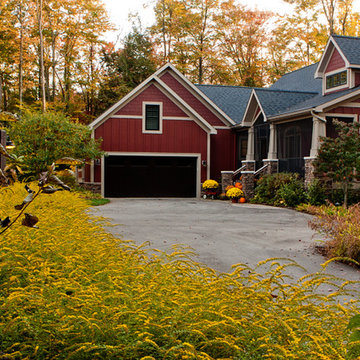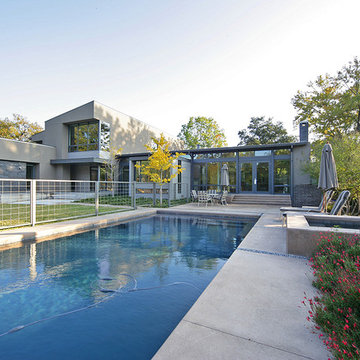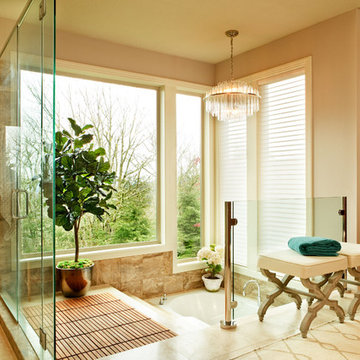住宅の実例写真
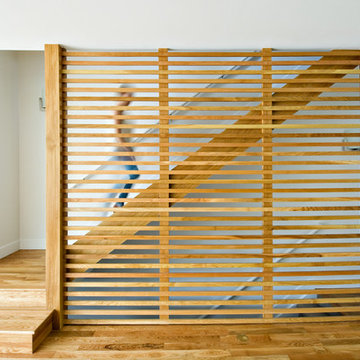
Stair Slats, Stair Detail
Tony Gallagher Photography
デンバーにあるモダンスタイルのおしゃれな階段の写真
デンバーにあるモダンスタイルのおしゃれな階段の写真
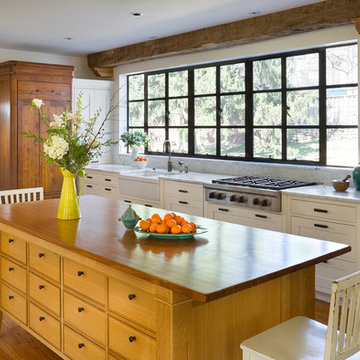
A fabulous kitchen makeover in a 1924 Tudor home, highlighting the owner's love of natural materials. By Elizabeth Goltz Rishel of Orion Design.
©2013 Bob Greenspan Photography
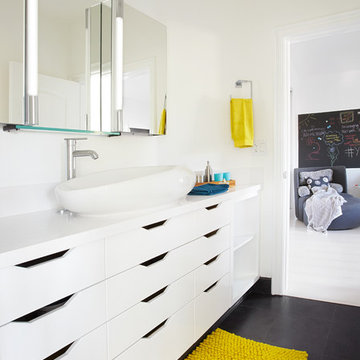
Vanity Cabinet designed for the client. Replaced all the wall and floor tiles, sink, faucets and fixtures and lighted medicine cabinet.
Photo Credit: Coy GutierrezPhoto Credit: Coy Gutierrez
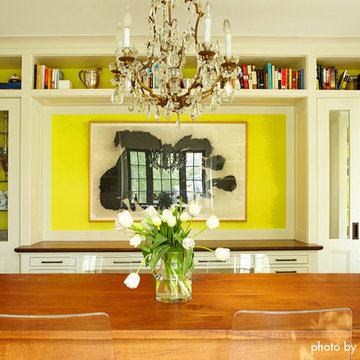
Photo by ©Adan Torres
ミネアポリスにあるエクレクティックスタイルのおしゃれなダイニング (白い壁、濃色無垢フローリング) の写真
ミネアポリスにあるエクレクティックスタイルのおしゃれなダイニング (白い壁、濃色無垢フローリング) の写真
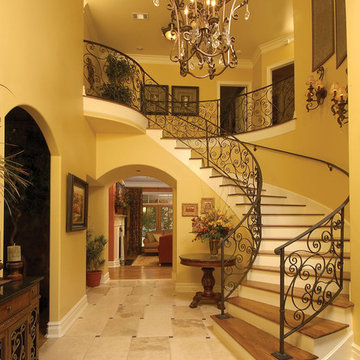
Photo courtesy of Larry Belk Designs and can be found on houseplansandmore.com
セントルイスにある地中海スタイルのおしゃれな玄関の写真
セントルイスにある地中海スタイルのおしゃれな玄関の写真
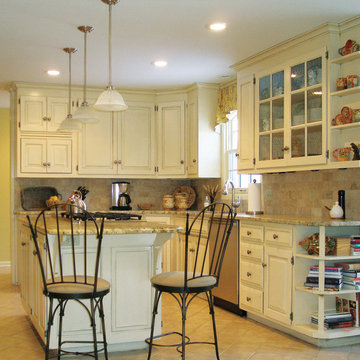
Outdated builder cabinets were refinished in an off-white lacquer for a bright new look. New doors were made to fill the old microwave shelf. New granite counters, backsplash and tile flooring brought this kitchen back to life. Contractor RoomService Painting. Mary Carlson,Designer.

オースティンにある広い地中海スタイルのおしゃれなマスターバスルーム (ドロップイン型浴槽、黄色い壁、濃色木目調キャビネット、ベージュのタイル、モザイクタイル、ライムストーンの床、アンダーカウンター洗面器、ライムストーンの洗面台、落し込みパネル扉のキャビネット) の写真
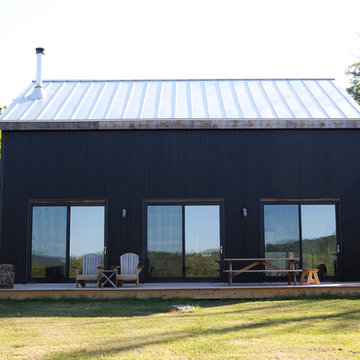
The goal of this project was to build a house that would be energy efficient using materials that were both economical and environmentally conscious. Due to the extremely cold winter weather conditions in the Catskills, insulating the house was a primary concern. The main structure of the house is a timber frame from an nineteenth century barn that has been restored and raised on this new site. The entirety of this frame has then been wrapped in SIPs (structural insulated panels), both walls and the roof. The house is slab on grade, insulated from below. The concrete slab was poured with a radiant heating system inside and the top of the slab was polished and left exposed as the flooring surface. Fiberglass windows with an extremely high R-value were chosen for their green properties. Care was also taken during construction to make all of the joints between the SIPs panels and around window and door openings as airtight as possible. The fact that the house is so airtight along with the high overall insulatory value achieved from the insulated slab, SIPs panels, and windows make the house very energy efficient. The house utilizes an air exchanger, a device that brings fresh air in from outside without loosing heat and circulates the air within the house to move warmer air down from the second floor. Other green materials in the home include reclaimed barn wood used for the floor and ceiling of the second floor, reclaimed wood stairs and bathroom vanity, and an on-demand hot water/boiler system. The exterior of the house is clad in black corrugated aluminum with an aluminum standing seam roof. Because of the extremely cold winter temperatures windows are used discerningly, the three largest windows are on the first floor providing the main living areas with a majestic view of the Catskill mountains.
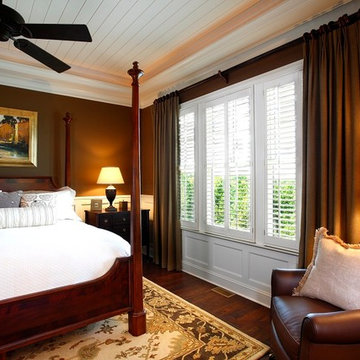
chair rail, chocolate brown walls, drapes, floor lamp, four poster bed, plantation blinds, rich, warm, white trim, wood nightstand, wood plank ceiling,
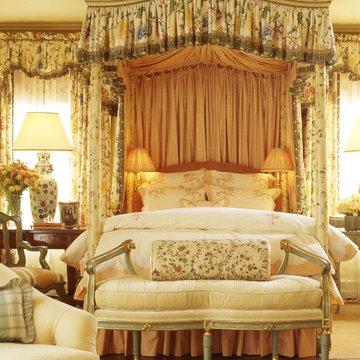
Interior Design by Tucker & Marks: http://www.tuckerandmarks.com/
Photograph by Matthew Millman
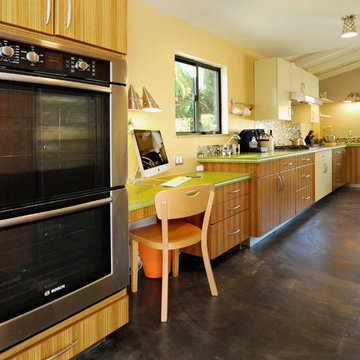
Based on a mid century modern concept
ロサンゼルスにある高級な中くらいなコンテンポラリースタイルのおしゃれなキッチン (シルバーの調理設備、アンダーカウンターシンク、フラットパネル扉のキャビネット、淡色木目調キャビネット、クオーツストーンカウンター、マルチカラーのキッチンパネル、モザイクタイルのキッチンパネル、コンクリートの床) の写真
ロサンゼルスにある高級な中くらいなコンテンポラリースタイルのおしゃれなキッチン (シルバーの調理設備、アンダーカウンターシンク、フラットパネル扉のキャビネット、淡色木目調キャビネット、クオーツストーンカウンター、マルチカラーのキッチンパネル、モザイクタイルのキッチンパネル、コンクリートの床) の写真
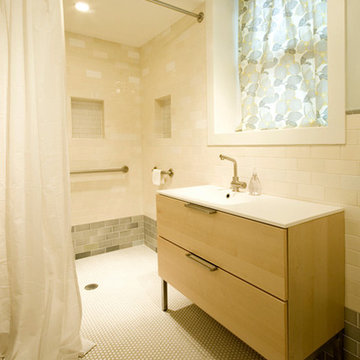
This duplex conversion took a marginal property in North Portland and transformed it into a celebration of sustainability, affordability and design quality. Featured on the Build It Green! Home Tour 2010, the project was a design-build collaboration between design-savvy clients, Hammer and Hand, and Departure Design. The project showcases affordable and green kitchen remodels, bathroom remodels, and re-imagined living and bedroom space.
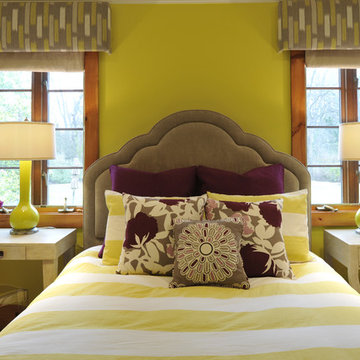
Designed for a young girl, this funky yellow and plum purple bedroom design is fresh and will last her for many years. The custom headboard, window cornices, and pillows as well as the ghost chair are a few of the details that pull the whole design together.
Designer: Ashleigh Farrar & Deidre Glore
Photography: Bill LaFevor
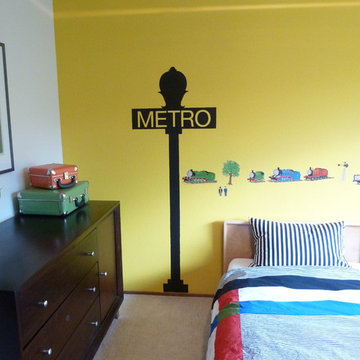
This room was designed for my 3-year old son who is obsessed with trains, especially Thomas the Train. We chose the bright yellow because it reflects his vibrant personality. The bedding is from Ikea and the bed frame was made by his grandpa. The Metro sign was painted by myself and so are the hooks. The small framed piece above his closet is his name in English and Japanese. The rest of the wall art and accessories are a mix of DIY and thrift store finds.
住宅の実例写真
36



















