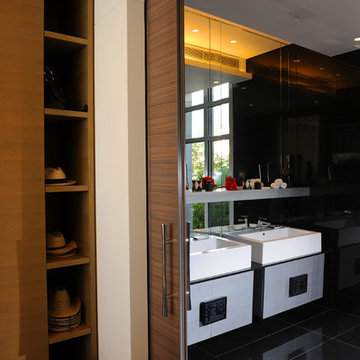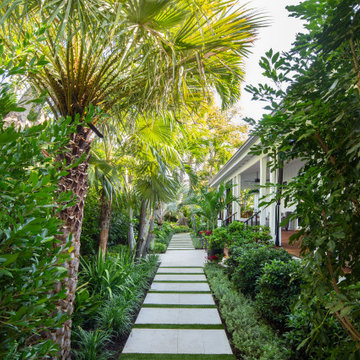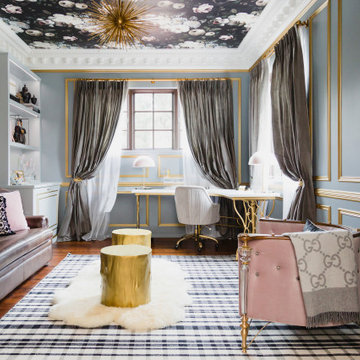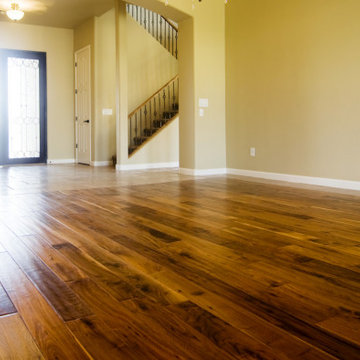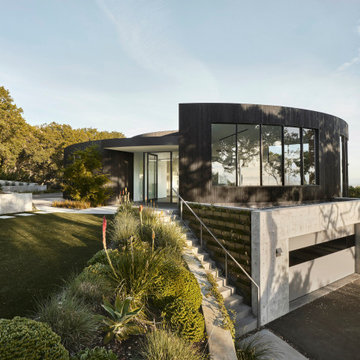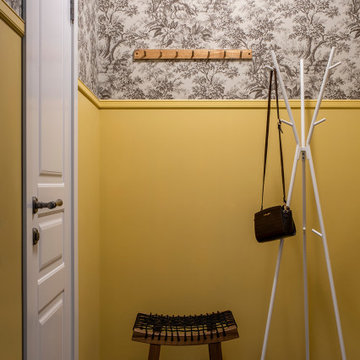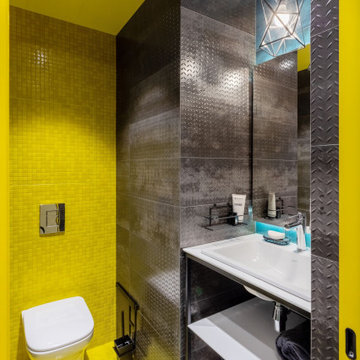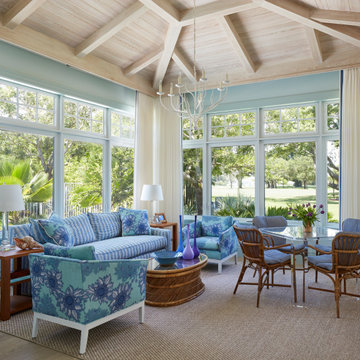住宅の実例写真

マイアミにある広いコンテンポラリースタイルのおしゃれなフィッティングルーム (フラットパネル扉のキャビネット、淡色木目調キャビネット、淡色無垢フローリング、茶色い床) の写真

A machined hood, custom stainless cabinetry and exposed ducting harkens to a commercial vibe. The 5'x10' marble topped island wears many hats. It serves as a large work surface, tons of storage, informal seating, and a visual line that separates the eating and cooking areas.
Photo by Lincoln Barber
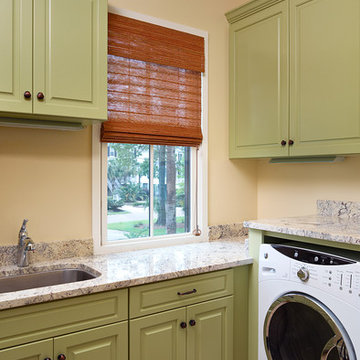
Photo by Holger Obenaus
チャールストンにあるトラディショナルスタイルのおしゃれな洗濯室 (アンダーカウンターシンク、左右配置の洗濯機・乾燥機、御影石カウンター、緑のキャビネット、レイズドパネル扉のキャビネット、L型、磁器タイルの床) の写真
チャールストンにあるトラディショナルスタイルのおしゃれな洗濯室 (アンダーカウンターシンク、左右配置の洗濯機・乾燥機、御影石カウンター、緑のキャビネット、レイズドパネル扉のキャビネット、L型、磁器タイルの床) の写真
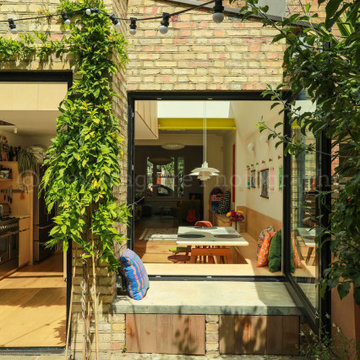
A simple extension on the ground floor, a bespoke kitchen catering for their needs and allowing for them to imprint their personalties into their home.
The bay window with it’s two way seating allows for the boundary between the indoor and outdoor to merge beautifully.
The pivot door is a great alternative to the the usual sliding or folding garden door.
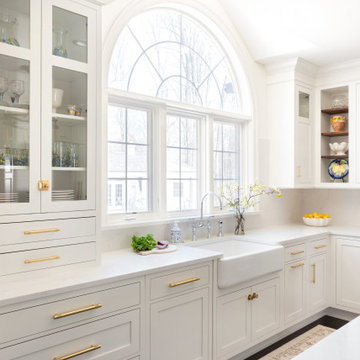
フィラデルフィアにあるトランジショナルスタイルのおしゃれなアイランドキッチン (エプロンフロントシンク、白いキャビネット、パネルと同色の調理設備、白いキッチンカウンター、茶色い床) の写真

Salón a doble altura con chimenea y salida al exterior. Gran protagonismo de los tonos madera y el blanco, con una luminosidad espectacular.
バルセロナにある高級な中くらいな地中海スタイルのおしゃれなLDK (白い壁、無垢フローリング、横長型暖炉、漆喰の暖炉まわり、テレビなし、茶色い床) の写真
バルセロナにある高級な中くらいな地中海スタイルのおしゃれなLDK (白い壁、無垢フローリング、横長型暖炉、漆喰の暖炉まわり、テレビなし、茶色い床) の写真
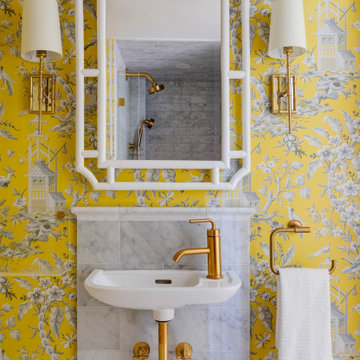
Chinoise botanical wallpaper and bamboo lights present a lively textural contrast within this 1753 home’s historic structure. The young family who lives here craved rich colors and vibrant patterns, influenced by their appreciation for Asian art and love of gardening. Sculptural lighting pieces brighten the previously-dark interiors with an interplay between contemporary and traditional aesthetics. Custom built-ins provide important function for the family while serving to divide large open spaces and offer degrees of privacy. A playful adult bar was created in the original dining room, featuring bold blue “Garden Pagoda” wallpaper, a custom cut Carrara marble bar top, and furnishings and accessories in contrasting and complimentary styles.
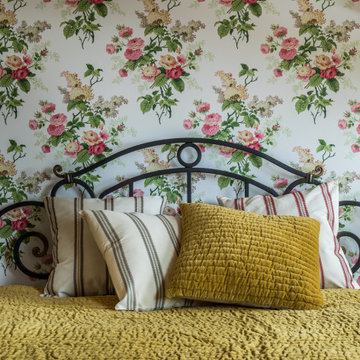
Проект дома из клееного бруса 200x180h, общая площадь 330 кв м. Дом запроектирован в двух уровнях, соединенных между собой деревянной лестницей. В процессе оформления интерьера проведена перепланировка, значительно увеличена площадь одной из спален в мансарде, изменена геометрия лестницы, расширено крыльцо. Гараж присоединен к дому, в помещении организованы отапливаемая веранда и дополнительная кухня. На 1 этаже расположены: крыльцо, прихожая, гардероб, коридор, гостевая спальня (кабинет), с/узел, главная гостиная, кухня-столовая, веранда, котельная, а также "летняя" гостиная и кухня-столовая с выходом в зону барбекю.
В мансарде расположены: холл, коридор, 4 спальни, 2 с/узла, гардероб. Проект опубликован в журнале Деревянные дома № 3 (90) 2020
https://houses.ru/magazines/dd-3-90-2020/62/

Condo Bath Remodel
ポートランドにある高級な小さなコンテンポラリースタイルのおしゃれなマスターバスルーム (グレーのキャビネット、バリアフリー、ビデ、白いタイル、ガラスタイル、白い壁、磁器タイルの床、ベッセル式洗面器、クオーツストーンの洗面台、グレーの床、開き戸のシャワー、白い洗面カウンター、ニッチ、洗面台1つ、フローティング洗面台、壁紙、フラットパネル扉のキャビネット) の写真
ポートランドにある高級な小さなコンテンポラリースタイルのおしゃれなマスターバスルーム (グレーのキャビネット、バリアフリー、ビデ、白いタイル、ガラスタイル、白い壁、磁器タイルの床、ベッセル式洗面器、クオーツストーンの洗面台、グレーの床、開き戸のシャワー、白い洗面カウンター、ニッチ、洗面台1つ、フローティング洗面台、壁紙、フラットパネル扉のキャビネット) の写真
住宅の実例写真
160



















