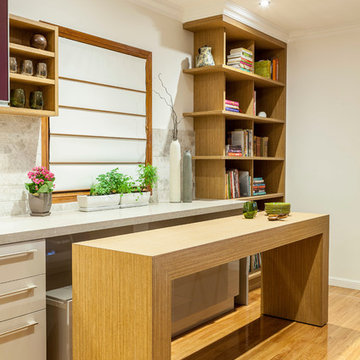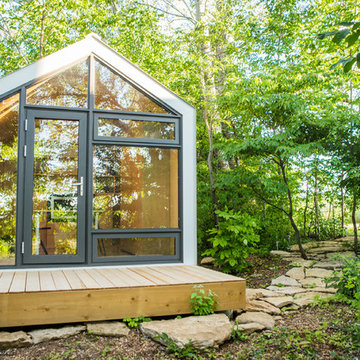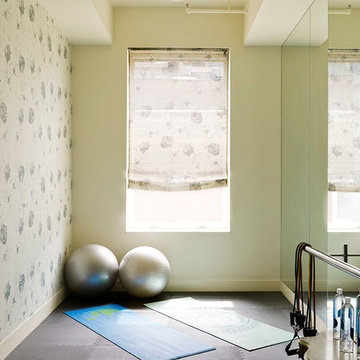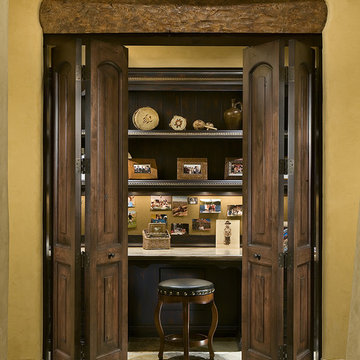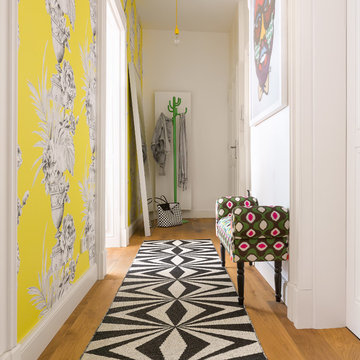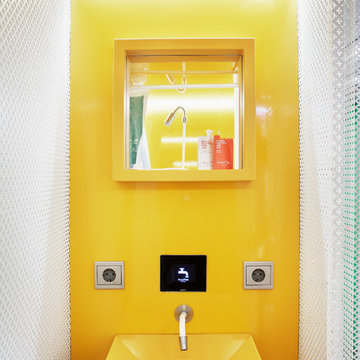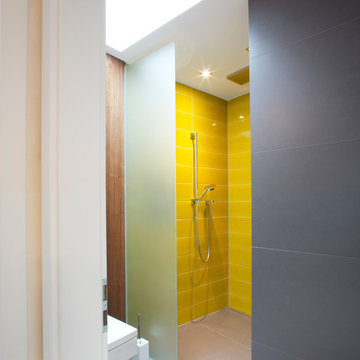住宅の実例写真
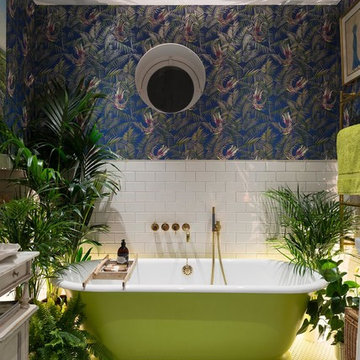
MLR PHOTO
ロンドンにあるエクレクティックスタイルのおしゃれなマスターバスルーム (置き型浴槽、マルチカラーの壁、白いタイル、サブウェイタイル) の写真
ロンドンにあるエクレクティックスタイルのおしゃれなマスターバスルーム (置き型浴槽、マルチカラーの壁、白いタイル、サブウェイタイル) の写真
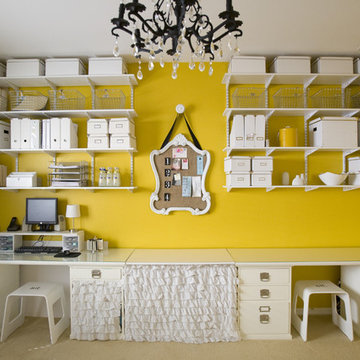
Photo by Michelle Rasmussen of www.wondertimephoto.com
ソルトレイクシティにあるコンテンポラリースタイルのおしゃれなクラフトルーム (黄色い壁) の写真
ソルトレイクシティにあるコンテンポラリースタイルのおしゃれなクラフトルーム (黄色い壁) の写真
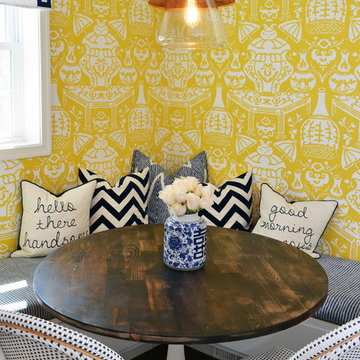
Michelle C. Roberts Photography
ワシントンD.C.にあるトランジショナルスタイルのおしゃれなダイニング (黄色い壁) の写真
ワシントンD.C.にあるトランジショナルスタイルのおしゃれなダイニング (黄色い壁) の写真

Une salle à manger délimitée aux murs par des pans de couleur jaune, permettant de créer une pièce en plus visuellement, et de casser la hauteur sous plafond, avec un jeu plafond blanc/suspension filaire avec douille laiton et ampoule ronde à filament.
Le tout devant un joli espace salon en alcôve entouré d'une bibliothèque sur-mesure anthracite, fermée en partie basse, ouverte avec étagères en partie haute, avec un fond de papier peint. Alcôve centrée par un joli miroir-soleil en métal.
Salon délimité au sol par un joli tapis rond qui vient casser les formes franches de l'ensemble, avec une suspension en bambou.
https://www.nevainteriordesign.com/
Liens Magazines :
Houzz
https://www.houzz.fr/ideabooks/97017180/list/couleur-d-hiver-le-jaune-curry-epice-la-decoration
Castorama
https://www.18h39.fr/articles/9-conseils-de-pro-pour-rendre-un-appartement-en-rez-de-chaussee-lumineux.html
Maison Créative
http://www.maisoncreative.com/transformer/amenager/comment-amenager-lespace-sous-une-mezzanine-9753

Sarah Oxby @ hampsteadgardendesign.com
ロンドンにあるコンテンポラリースタイルのおしゃれな屋上のデッキ (屋上) の写真
ロンドンにあるコンテンポラリースタイルのおしゃれな屋上のデッキ (屋上) の写真

This was a whole house remodel, the owners are more transitional in style, and they had a lot of special requests including the suspended bar seats on the bar, as well as the geometric circles that were custom to their space. The doors, moulding, trim work and bar are all completely custom to their aesthetic interests.
We tore out a lot of walls to make the kitchen and living space a more open floor plan for easier communication,
The hidden bar is to the right of the kitchen, replacing the previous closet pantry that we tore down and replaced with a framed wall, that allowed us to create a hidden bar (hidden from the living room) complete with a tall wine cooler on the end of the island.
Photo Credid: Peter Obetz

View of Hidden Kitchen Sink & Picture Window
To Download the Brochure For E2 Architecture and Interiors’ Award Winning Project
The Pavilion Eco House, Blackheath
Please Paste the Link Below Into Your Browser http://www.e2architecture.com/downloads/
Winner of the Evening Standard's New Homes Eco + Living Award 2015 and Voted the UK's Top Eco Home in the Guardian online 2014.

バッキンガムシャーにある小さなカントリー風のおしゃれなI型キッチン (ダブルシンク、シェーカースタイル扉のキャビネット、ベージュのキャビネット、青いキッチンパネル、アイランドなし、ベージュの床、黒いキッチンカウンター) の写真
住宅の実例写真
1























