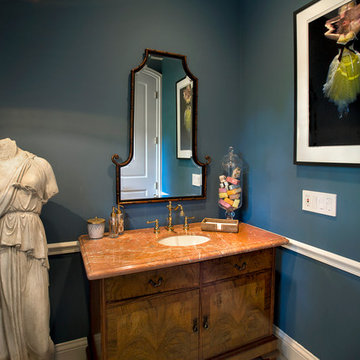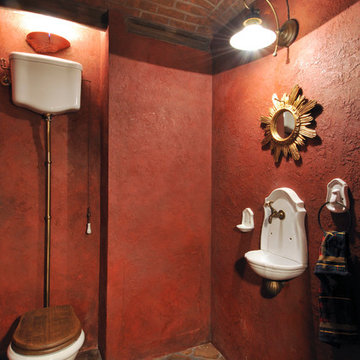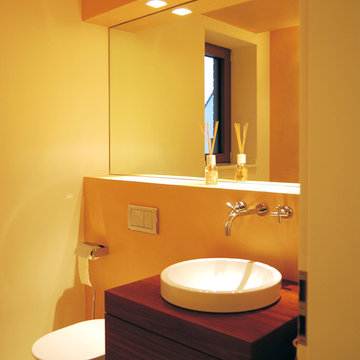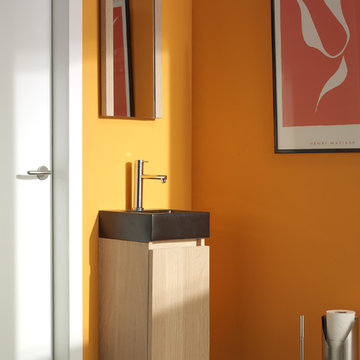住宅の実例写真
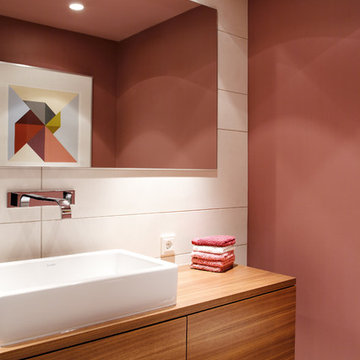
FOTOGRAFIE/PHOTOGRAPHY
Zooey Braun
Römerstr. 51
70180 Stuttgart
T +49 (0)711 6400361
F +49 (0)711 6200393
zooey@zooeybraun.de
シュトゥットガルトにある中くらいなコンテンポラリースタイルのおしゃれなトイレ・洗面所 (ベッセル式洗面器、フラットパネル扉のキャビネット、中間色木目調キャビネット、ピンクの壁、白いタイル、木製洗面台、ブラウンの洗面カウンター) の写真
シュトゥットガルトにある中くらいなコンテンポラリースタイルのおしゃれなトイレ・洗面所 (ベッセル式洗面器、フラットパネル扉のキャビネット、中間色木目調キャビネット、ピンクの壁、白いタイル、木製洗面台、ブラウンの洗面カウンター) の写真

Situated on a 3.5 acre, oak-studded ridge atop Santa Barbara's Riviera, the Greene Compound is a 6,500 square foot custom residence with guest house and pool capturing spectacular views of the City, Coastal Islands to the south, and La Cumbre peak to the north. Carefully sited to kiss the tips of many existing large oaks, the home is rustic Mediterranean in style which blends integral color plaster walls with Santa Barbara sandstone and cedar board and batt.
Landscape Architect Lane Goodkind restored the native grass meadow and added a stream bio-swale which complements the rural setting. 20' mahogany, pocketing sliding doors maximize the indoor / outdoor Santa Barbara lifestyle by opening the living spaces to the pool and island view beyond. A monumental exterior fireplace and camp-style margarita bar add to this romantic living. Discreetly buried in the mission tile roof, solar panels help to offset the home's overall energy consumption. Truly an amazing and unique property, the Greene Residence blends in beautifully with the pastoral setting of the ridge while complementing and enhancing this Riviera neighborhood.
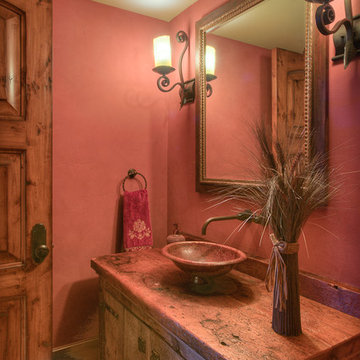
Stone and Log Cabin. Natural stonework in outdoor spaces gives off an old-world feel that it was built generations before. Plank and chink facade and encasements on windows provide additional rustic character. The property overlooks the Bridger Mountains.
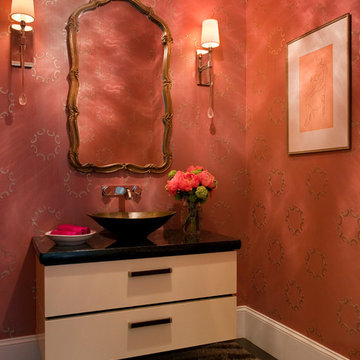
Designed by Sindhu Peruri of
Peruri Design Co.
Woodside, CA
Photography by Eric Roth
サンフランシスコにある小さな地中海スタイルのおしゃれなトイレ・洗面所 (フラットパネル扉のキャビネット、赤い壁、ベッセル式洗面器、御影石の洗面台、ベージュのキャビネット、濃色無垢フローリング、茶色い床、黒い洗面カウンター) の写真
サンフランシスコにある小さな地中海スタイルのおしゃれなトイレ・洗面所 (フラットパネル扉のキャビネット、赤い壁、ベッセル式洗面器、御影石の洗面台、ベージュのキャビネット、濃色無垢フローリング、茶色い床、黒い洗面カウンター) の写真
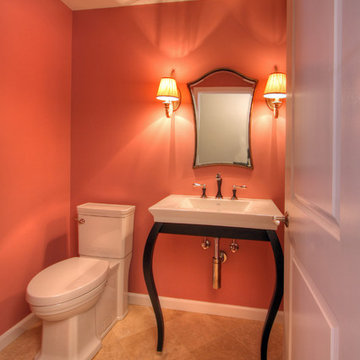
This pink powder room (wall color is a custom color that started with Porter Paints Rose Pomander as the base) packs a lot of glamor into a small space. The vanity is a Franz Viegner Casablanca lavatory with a white ceramic bowl. The faucet is a Brizio Charlotte in Cocoa Bronze. The diagonal set marble floor tile is Travertine Mediterranean in Ivory Honed. The antiqued silver vanity mirror is from Sergio. Photo by Toby Weiss for Mosby Building Arts.
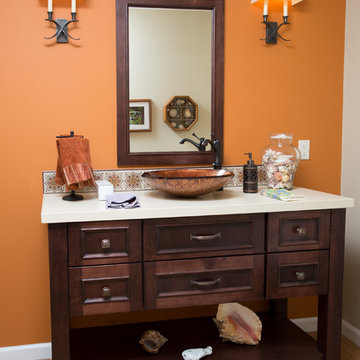
Photos: Molly deCoudreaux
Bath Designer: Carol Swanson-Peterson
サンフランシスコにあるお手頃価格の小さなトラディショナルスタイルのおしゃれなトイレ・洗面所 (ベッセル式洗面器、落し込みパネル扉のキャビネット、中間色木目調キャビネット、クオーツストーンの洗面台、マルチカラーのタイル、オレンジの壁、淡色無垢フローリング) の写真
サンフランシスコにあるお手頃価格の小さなトラディショナルスタイルのおしゃれなトイレ・洗面所 (ベッセル式洗面器、落し込みパネル扉のキャビネット、中間色木目調キャビネット、クオーツストーンの洗面台、マルチカラーのタイル、オレンジの壁、淡色無垢フローリング) の写真
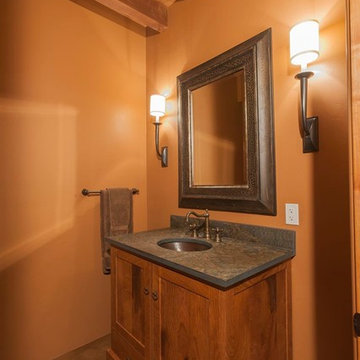
Southwest inspired powder bath with custom cabinets and clean lines. (Brazilian slate counter top)
This is a custom home that was designed and built by a super Tucson team. We remember walking on the dirt lot thinking of what would one day grow from the Tucson desert. We could not have been happier with the result.
This home has a Southwest feel with a masculine transitional look. We used many regional materials and our custom millwork was mesquite. The home is warm, inviting, and relaxing. The interior furnishings are understated so as to not take away from the breathtaking desert views.
The floors are stained and scored concrete and walls are a mixture of plaster and masonry.
Christopher Bowden Photography http://christopherbowdenphotography.com/
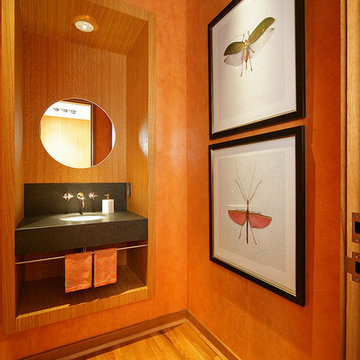
Photo Credit: Terri Glanger Photography
ダラスにあるコンテンポラリースタイルのおしゃれなトイレ・洗面所 (アンダーカウンター洗面器) の写真
ダラスにあるコンテンポラリースタイルのおしゃれなトイレ・洗面所 (アンダーカウンター洗面器) の写真
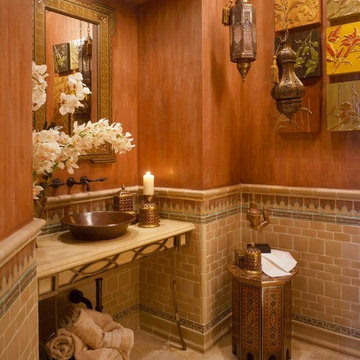
Interior Design: Rosana Fleming
Photographer: George Cott
Great Moroccan details and furniture
マイアミにあるラグジュアリーな広い地中海スタイルのおしゃれなトイレ・洗面所 (ベッセル式洗面器、家具調キャビネット、大理石の洗面台、ベージュのタイル、セラミックタイル、オレンジの壁、大理石の床) の写真
マイアミにあるラグジュアリーな広い地中海スタイルのおしゃれなトイレ・洗面所 (ベッセル式洗面器、家具調キャビネット、大理石の洗面台、ベージュのタイル、セラミックタイル、オレンジの壁、大理石の床) の写真
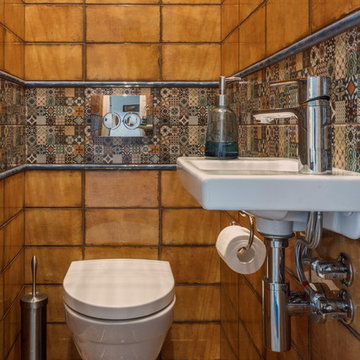
モスクワにある小さなエクレクティックスタイルのおしゃれなトイレ・洗面所 (壁掛け式トイレ、オレンジのタイル、セラミックタイル、セラミックタイルの床、壁付け型シンク、マルチカラーの床) の写真
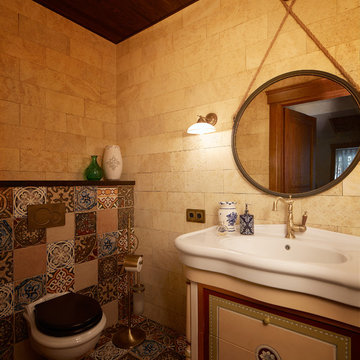
Дизайнер, автор проекта – Александр Воронов;
Фото – Михаил Поморцев | Pro.Foto
エカテリンブルクにある高級な小さな地中海スタイルのおしゃれなトイレ・洗面所 (壁掛け式トイレ、ベージュのタイル、マルチカラーのタイル、ベージュの壁、モザイクタイル、マルチカラーの床、トラバーチンタイル、一体型シンク) の写真
エカテリンブルクにある高級な小さな地中海スタイルのおしゃれなトイレ・洗面所 (壁掛け式トイレ、ベージュのタイル、マルチカラーのタイル、ベージュの壁、モザイクタイル、マルチカラーの床、トラバーチンタイル、一体型シンク) の写真
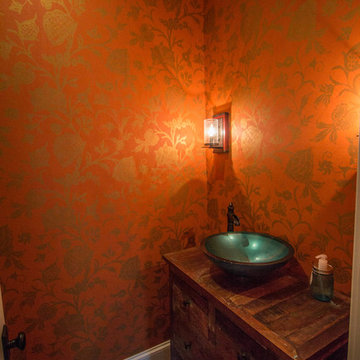
American black walnut tongue and groove flooring with various widths of 5", 6", and 7" and lengths from 3'-10' in powder bathroom with vessel sink atop free standing wooden vanity. Contrasting orange and gold wallpaper with Westhighland White (SW#7566) trim with a semi-gloss finish, and Fredrick Ramond iron sconce lighting on the walls.
住宅の実例写真
1



















