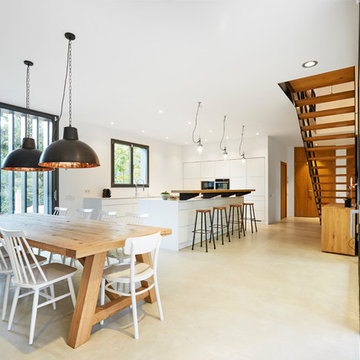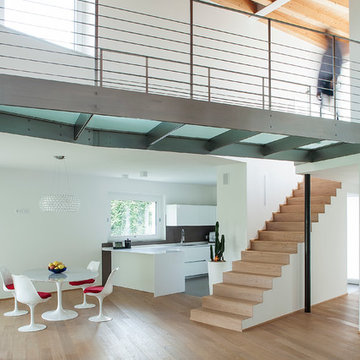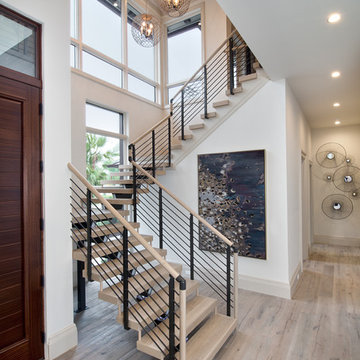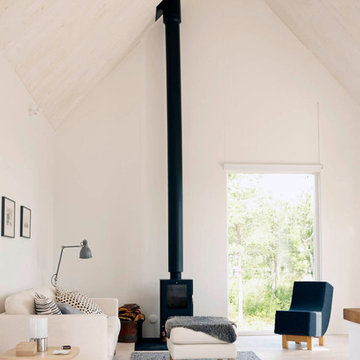住宅の実例写真

Modernist open plan kitchen
ロンドンにあるラグジュアリーな巨大なモダンスタイルのおしゃれなキッチン (フラットパネル扉のキャビネット、黒いキャビネット、大理石カウンター、白いキッチンパネル、大理石のキッチンパネル、コンクリートの床、グレーの床、アンダーカウンターシンク、白いキッチンカウンター) の写真
ロンドンにあるラグジュアリーな巨大なモダンスタイルのおしゃれなキッチン (フラットパネル扉のキャビネット、黒いキャビネット、大理石カウンター、白いキッチンパネル、大理石のキッチンパネル、コンクリートの床、グレーの床、アンダーカウンターシンク、白いキッチンカウンター) の写真
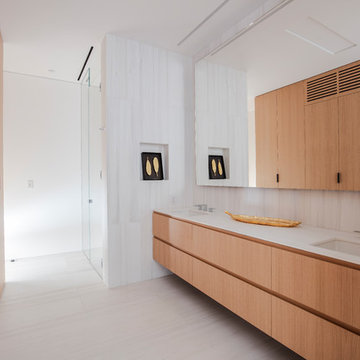
Photo Credit: Matthew Momberger
ロサンゼルスにあるラグジュアリーな巨大なモダンスタイルのおしゃれなマスターバスルーム (フラットパネル扉のキャビネット、淡色木目調キャビネット、アンダーカウンター洗面器、ベージュの床、白い洗面カウンター) の写真
ロサンゼルスにあるラグジュアリーな巨大なモダンスタイルのおしゃれなマスターバスルーム (フラットパネル扉のキャビネット、淡色木目調キャビネット、アンダーカウンター洗面器、ベージュの床、白い洗面カウンター) の写真

フィレンツェにある巨大なコンテンポラリースタイルのおしゃれなキッチン (ダブルシンク、フラットパネル扉のキャビネット、白いキャビネット、メタリックのキッチンパネル、シルバーの調理設備、大理石の床) の写真
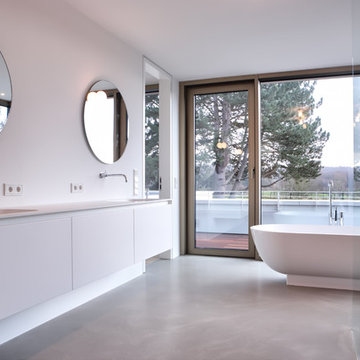
Sabine Walczuch
ボンにある巨大なモダンスタイルのおしゃれなマスターバスルーム (フラットパネル扉のキャビネット、白いキャビネット、置き型浴槽、バリアフリー、白い壁、コンクリートの床、一体型シンク、人工大理石カウンター、グレーの床、オープンシャワー) の写真
ボンにある巨大なモダンスタイルのおしゃれなマスターバスルーム (フラットパネル扉のキャビネット、白いキャビネット、置き型浴槽、バリアフリー、白い壁、コンクリートの床、一体型シンク、人工大理石カウンター、グレーの床、オープンシャワー) の写真
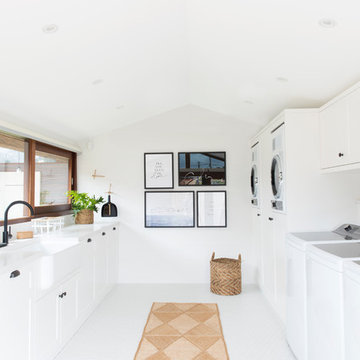
Interior Design by Donna Guyler Design
ゴールドコーストにあるお手頃価格の巨大なコンテンポラリースタイルのおしゃれな洗濯室 (ll型、エプロンフロントシンク、シェーカースタイル扉のキャビネット、白いキャビネット、クオーツストーンカウンター、白い壁、磁器タイルの床、白い床、左右配置の洗濯機・乾燥機) の写真
ゴールドコーストにあるお手頃価格の巨大なコンテンポラリースタイルのおしゃれな洗濯室 (ll型、エプロンフロントシンク、シェーカースタイル扉のキャビネット、白いキャビネット、クオーツストーンカウンター、白い壁、磁器タイルの床、白い床、左右配置の洗濯機・乾燥機) の写真
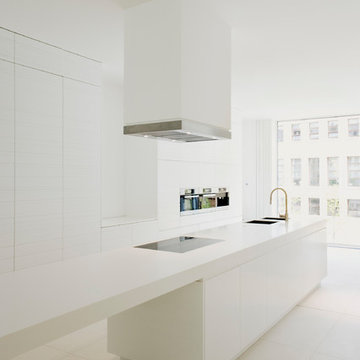
Das Townhouse von Johanne Nalbach wird maßgeschneidert für die Bewohner eingerichtet. Das Konzept der linearen Räume wird verfolgt und findet in der Möblierung dramaturgische Höhepunkte.
Fotograf: Thorsten Klapsch

Full custom kitchen with 10' Island and waterfall counter top
ニューヨークにあるラグジュアリーな巨大なコンテンポラリースタイルのおしゃれなアイランドキッチン (ダブルシンク、フラットパネル扉のキャビネット、白いキッチンパネル、石スラブのキッチンパネル、白い床、黒いキッチンカウンター、黒い調理設備、窓) の写真
ニューヨークにあるラグジュアリーな巨大なコンテンポラリースタイルのおしゃれなアイランドキッチン (ダブルシンク、フラットパネル扉のキャビネット、白いキッチンパネル、石スラブのキッチンパネル、白い床、黒いキッチンカウンター、黒い調理設備、窓) の写真
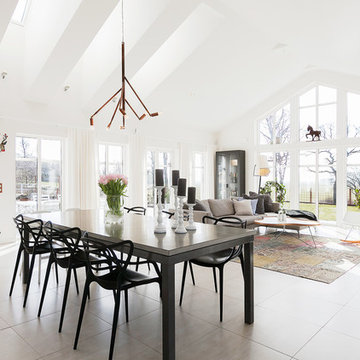
ストックホルムにある高級な巨大な北欧スタイルのおしゃれなダイニング (白い壁、ライムストーンの床、暖炉なし、ベージュの床) の写真
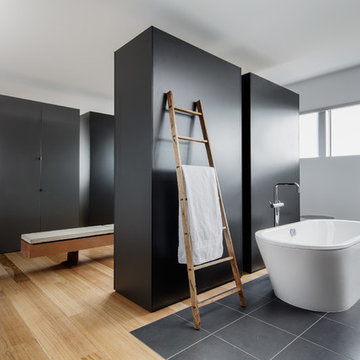
Thomas Dalhoff
メルボルンにある巨大なモダンスタイルのおしゃれなマスターバスルーム (フラットパネル扉のキャビネット、黒いキャビネット、置き型浴槽、白い壁、無垢フローリング) の写真
メルボルンにある巨大なモダンスタイルのおしゃれなマスターバスルーム (フラットパネル扉のキャビネット、黒いキャビネット、置き型浴槽、白い壁、無垢フローリング) の写真
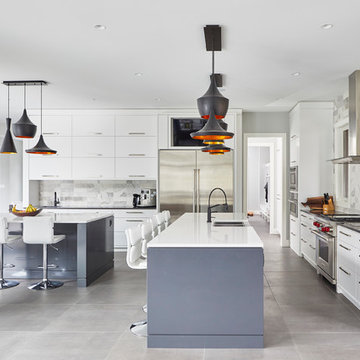
Combining style and comfort, this kitchen was winner of Kitchen of the Year 2018.
This custom kitchen features two luxury islands painted in high gloss charcoal grey and topped with sleek quartz counters.
With ultra-modern accents, clean white bar-stools, neutral tones and modern hardware throughout, this space is nothing short of spectacular.
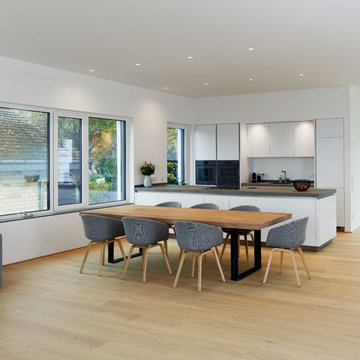
Eric Tschernow, Berlin
他の地域にある巨大なモダンスタイルのおしゃれなキッチン (フラットパネル扉のキャビネット、白いキャビネット、白いキッチンパネル、黒い調理設備、淡色無垢フローリング、ベージュの床、グレーのキッチンカウンター) の写真
他の地域にある巨大なモダンスタイルのおしゃれなキッチン (フラットパネル扉のキャビネット、白いキャビネット、白いキッチンパネル、黒い調理設備、淡色無垢フローリング、ベージュの床、グレーのキッチンカウンター) の写真
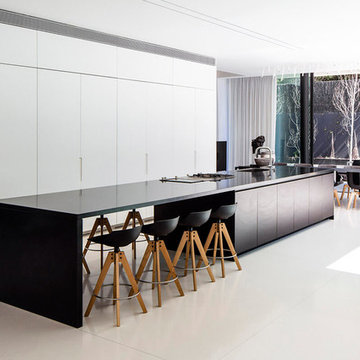
INTERIOR ARCHITECT
Pitsou Kedem architects
SALES PARTNER
Habitat
PHOTOGRAPHER
Amit Geron
テルアビブにある巨大なモダンスタイルのおしゃれなキッチン (アンダーカウンターシンク、フラットパネル扉のキャビネット) の写真
テルアビブにある巨大なモダンスタイルのおしゃれなキッチン (アンダーカウンターシンク、フラットパネル扉のキャビネット) の写真
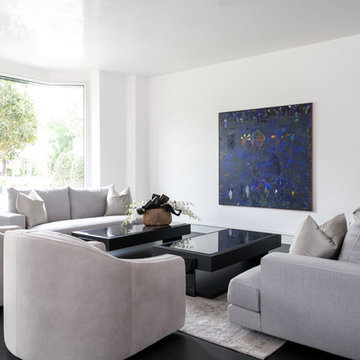
Brad Haines knows a thing or two about building things. The intensely creative and innovative founder of Oklahoma City-based Haines Capital is the driving force behind numerous successful companies including Bank 7 (NASDAQ BSVN), which proudly reported record year-end earnings since going public in September of last year. He has beautifully built, renovated, and personally thumb printed all of his commercial spaces and residences. “Our theory is to keep things sophisticated but comfortable,” Brad says.
That’s the exact approach he took in his personal haven in Nichols Hills, Oklahoma. Painstakingly renovated over the span of two years by Candeleria Foster Design-Build of Oklahoma City, his home boasts museum-white, authentic Venetian plaster walls and ceilings; charcoal tiled flooring; imported marble in the master bath; and a pretty kitchen you’ll want to emulate.
Reminiscent of an edgy luxury hotel, it is a vibe conjured by Cantoni designer Nicole George. “The new remodel plan was all about opening up the space and layering monochromatic color with lots of texture,” says Nicole, who collaborated with Brad on two previous projects. “The color palette is minimal, with charcoal, bone, amber, stone, linen and leather.”
“Sophisticated“Sophisticated“Sophisticated“Sophisticated“Sophisticated
Nicole helped oversee space planning and selection of interior finishes, lighting, furnishings and fine art for the entire 7,000-square-foot home. It is now decked top-to-bottom in pieces sourced from Cantoni, beginning with the custom-ordered console at entry and a pair of Glacier Suspension fixtures over the stairwell. “Every angle in the house is the result of a critical thought process,” Nicole says. “We wanted to make sure each room would be purposeful.”
To that end, “we reintroduced the ‘parlor,’ and also redefined the formal dining area as a bar and drink lounge with enough space for 10 guests to comfortably dine,” Nicole says. Brad’s parlor holds the Swing sectional customized in a silky, soft-hand charcoal leather crafted by prominent Italian leather furnishings company Gamma. Nicole paired it with the Kate swivel chair customized in a light grey leather, the sleek DK writing desk, and the Black & More bar cabinet by Malerba. “Nicole has a special design talent and adapts quickly to what we expect and like,” Brad says.
To create the restaurant-worthy dining space, Nicole brought in a black-satin glass and marble-topped dining table and mohair-velvet chairs, all by Italian maker Gallotti & Radice. Guests can take a post-dinner respite on the adjoining room’s Aston sectional by Gamma.
In the formal living room, Nicole paired Cantoni’s Fashion Affair club chairs with the Black & More cocktail table, and sofas sourced from Désirée, an Italian furniture upholstery company that creates cutting-edge yet comfortable pieces. The color-coordinating kitchen and breakfast area, meanwhile, hold a set of Guapa counter stools in ash grey leather, and the Ray dining table with light-grey leather Cattelan Italia chairs. The expansive loggia also is ideal for entertaining and lounging with the Versa grand sectional, the Ido cocktail table in grey aged walnut and Dolly chairs customized in black nubuck leather. Nicole made most of the design decisions, but, “she took my suggestions seriously and then put me in my place,” Brad says.
She had the master bedroom’s Marlon bed by Gamma customized in a remarkably soft black leather with a matching stitch and paired it with onyx gloss Black & More nightstands. “The furnishings absolutely complement the style,” Brad says. “They are high-quality and have a modern flair, but at the end of the day, are still comfortable and user-friendly.”
The end result is a home Brad not only enjoys, but one that Nicole also finds exceptional. “I honestly love every part of this house,” Nicole says. “Working with Brad is always an adventure but a privilege that I take very seriously, from the beginning of the design process to installation.”
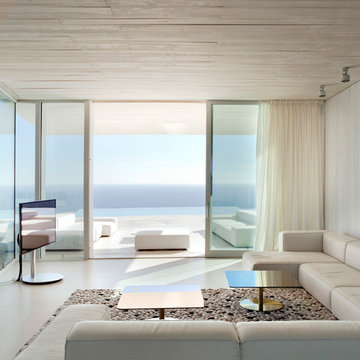
Mariela Apollonio
アリカンテにあるラグジュアリーな巨大なモダンスタイルのおしゃれなリビング (白い壁、淡色無垢フローリング、据え置き型テレビ、暖炉なし、ガラス張り) の写真
アリカンテにあるラグジュアリーな巨大なモダンスタイルのおしゃれなリビング (白い壁、淡色無垢フローリング、据え置き型テレビ、暖炉なし、ガラス張り) の写真
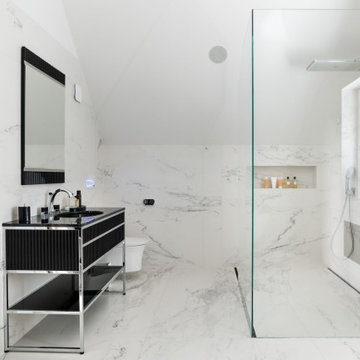
ロンドンにあるラグジュアリーな巨大なコンテンポラリースタイルのおしゃれな浴室 (黒いキャビネット、壁掛け式トイレ、白いタイル、大理石タイル、白い壁、大理石の床、人工大理石カウンター、白い床、黒い洗面カウンター、コーナー設置型シャワー、三角天井、フラットパネル扉のキャビネット) の写真
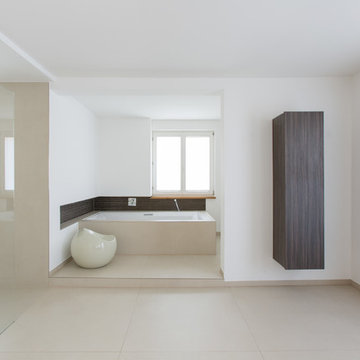
Foto: Michael Renner
シュトゥットガルトにある巨大なコンテンポラリースタイルのおしゃれなマスターバスルーム (フラットパネル扉のキャビネット、濃色木目調キャビネット、ベージュのタイル、白い壁、アンダーマウント型浴槽、バリアフリー、石スラブタイル) の写真
シュトゥットガルトにある巨大なコンテンポラリースタイルのおしゃれなマスターバスルーム (フラットパネル扉のキャビネット、濃色木目調キャビネット、ベージュのタイル、白い壁、アンダーマウント型浴槽、バリアフリー、石スラブタイル) の写真
住宅の実例写真
1



















