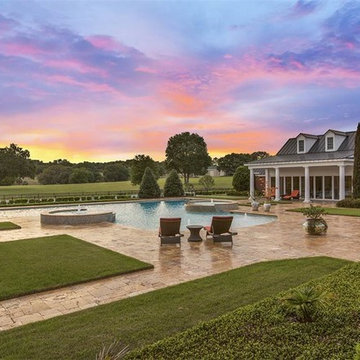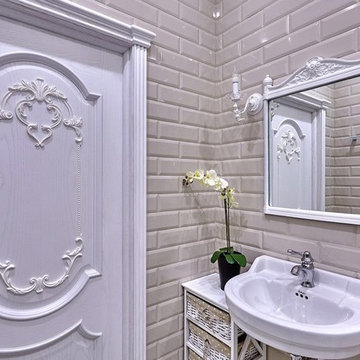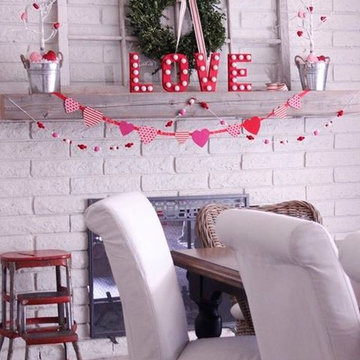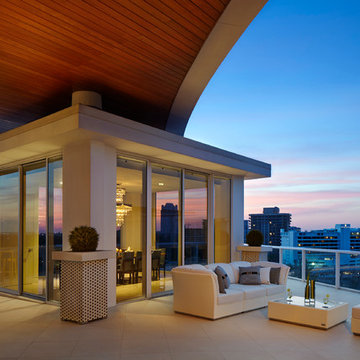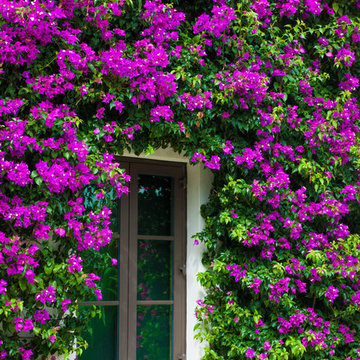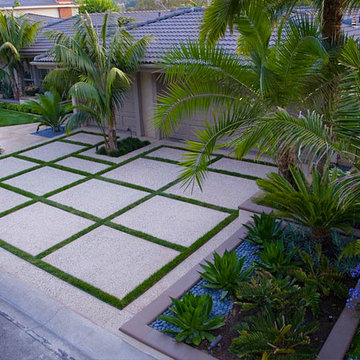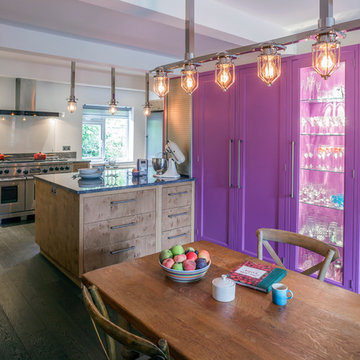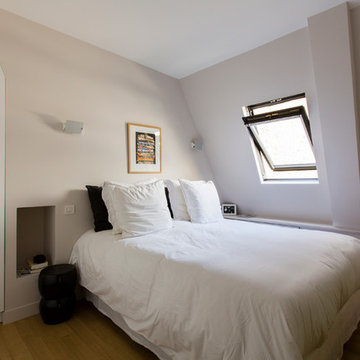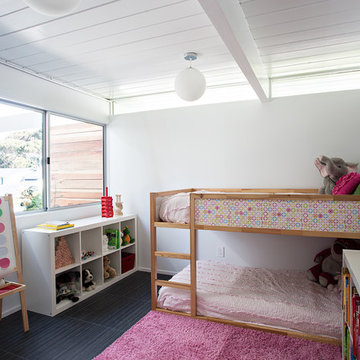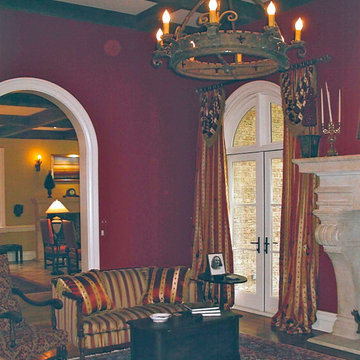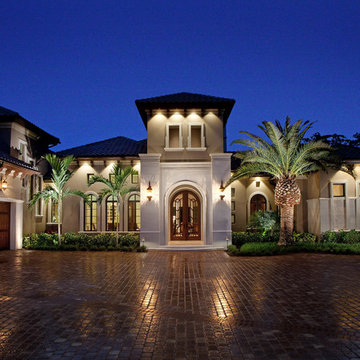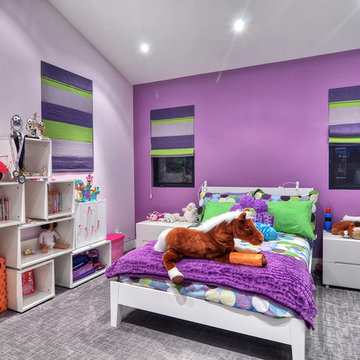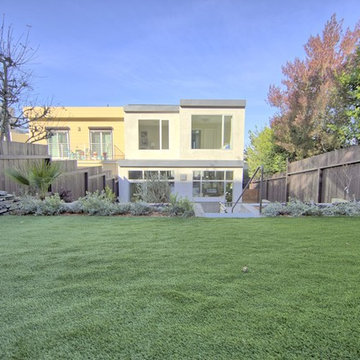住宅の実例写真
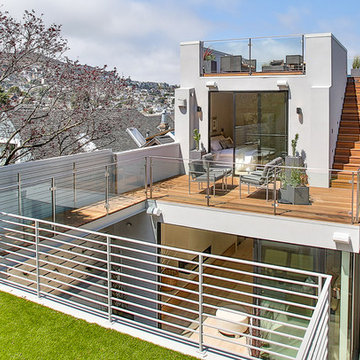
Photo Copyright: Thien Do
サンフランシスコにあるコンテンポラリースタイルのおしゃれなウッドデッキ (日よけなし、屋上) の写真
サンフランシスコにあるコンテンポラリースタイルのおしゃれなウッドデッキ (日よけなし、屋上) の写真
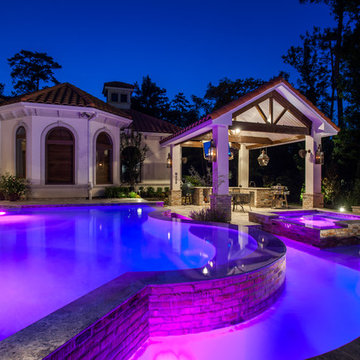
Paul Ladd is the best Photographer in Houston Area
This pool uses contemporary shapes and elevations with traditional french quarter materials, a wonderful match of new design techniques with New Orleans Taste !
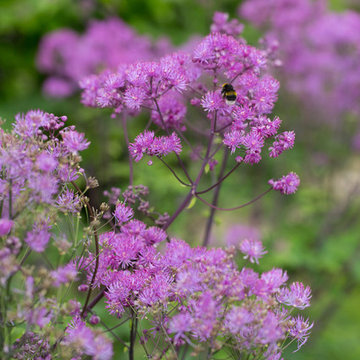
Thalictrum aquilegifolium in full bloom.
Richard Brown Photography Ltd
チェシャーにあるお手頃価格の中くらいなトラディショナルスタイルのおしゃれな住まいの写真
チェシャーにあるお手頃価格の中くらいなトラディショナルスタイルのおしゃれな住まいの写真

This unique city-home is designed with a center entry, flanked by formal living and dining rooms on either side. An expansive gourmet kitchen / great room spans the rear of the main floor, opening onto a terraced outdoor space comprised of more than 700SF.
The home also boasts an open, four-story staircase flooded with natural, southern light, as well as a lower level family room, four bedrooms (including two en-suite) on the second floor, and an additional two bedrooms and study on the third floor. A spacious, 500SF roof deck is accessible from the top of the staircase, providing additional outdoor space for play and entertainment.
Due to the location and shape of the site, there is a 2-car, heated garage under the house, providing direct entry from the garage into the lower level mudroom. Two additional off-street parking spots are also provided in the covered driveway leading to the garage.
Designed with family living in mind, the home has also been designed for entertaining and to embrace life's creature comforts. Pre-wired with HD Video, Audio and comprehensive low-voltage services, the home is able to accommodate and distribute any low voltage services requested by the homeowner.
This home was pre-sold during construction.
Steve Hall, Hedrich Blessing
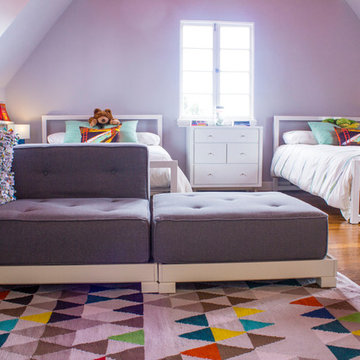
For this decorating project, we were asked to transform a big open space into a bedroom and lounge for tween siblings.
サンフランシスコにあるモダンスタイルのおしゃれな子供の寝室 (白い壁、無垢フローリング、ティーン向け) の写真
サンフランシスコにあるモダンスタイルのおしゃれな子供の寝室 (白い壁、無垢フローリング、ティーン向け) の写真

Children's playroom with a wall of storage for toys, books, television and a desk for two. Feature uplighting to top of bookshelves and underside of shelves over desk. Red gloss desktop for a splash of colour. Wall unit in all laminate. Designed to be suitable for all ages from toddlers to teenagers.
Photography by [V] Style+ Imagery

ニューヨークにあるカントリー風のおしゃれな浴室 (オーバーカウンターシンク、中間色木目調キャビネット、木製洗面台、ドロップイン型浴槽、マルチカラーの壁、ブラウンの洗面カウンター、フラットパネル扉のキャビネット) の写真
住宅の実例写真
100



















