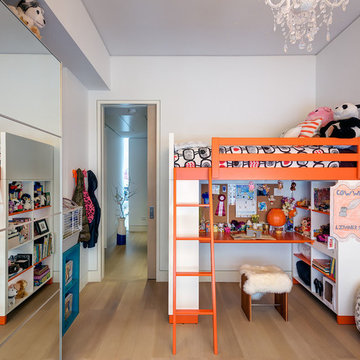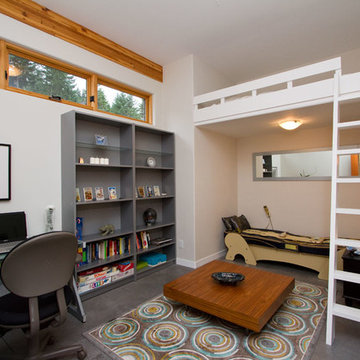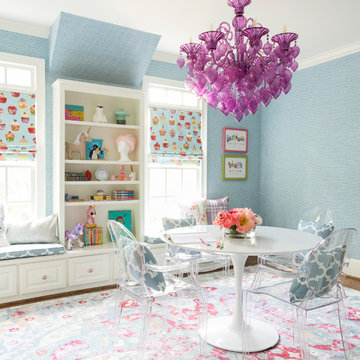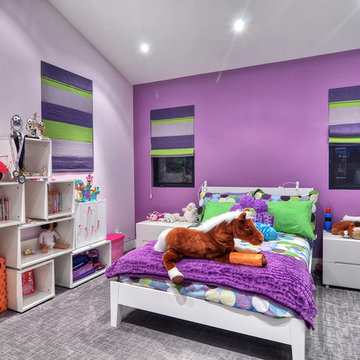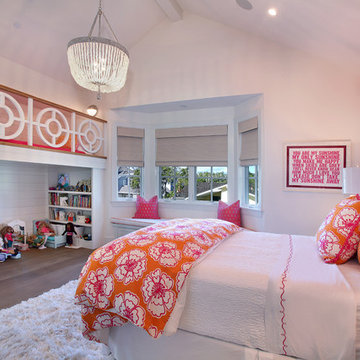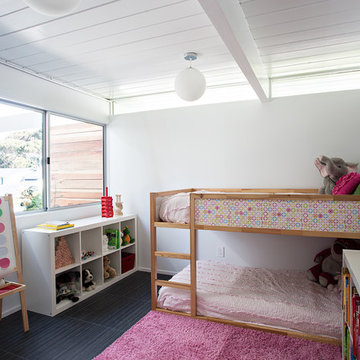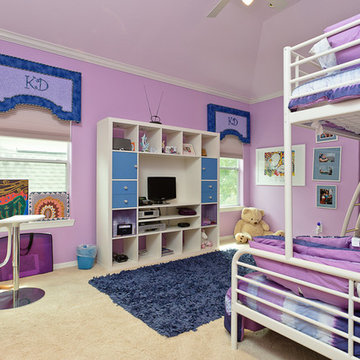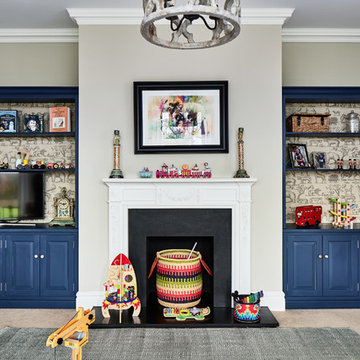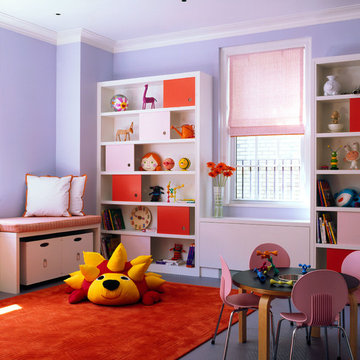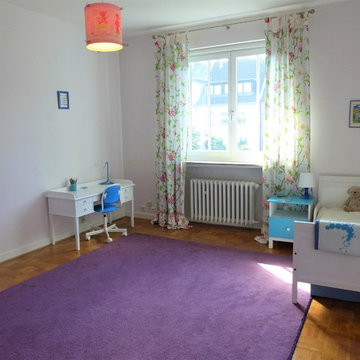住宅の実例写真

Susie Fougerousse / Rosenberry Rooms
ローリーにあるトランジショナルスタイルのおしゃれな子供部屋 (青い壁、カーペット敷き、ティーン向け、ロフトベッド) の写真
ローリーにあるトランジショナルスタイルのおしゃれな子供部屋 (青い壁、カーペット敷き、ティーン向け、ロフトベッド) の写真

Children's playroom with a wall of storage for toys, books, television and a desk for two. Feature uplighting to top of bookshelves and underside of shelves over desk. Red gloss desktop for a splash of colour. Wall unit in all laminate. Designed to be suitable for all ages from toddlers to teenagers.
Photography by [V] Style+ Imagery
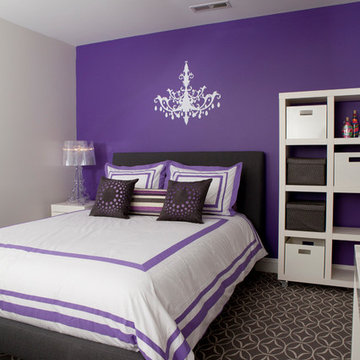
The eclectic chandelier adds to the mix of youthfulness and savvy sophistication that room portrays.
ニューヨークにあるコンテンポラリースタイルのおしゃれな子供部屋 (マルチカラーの壁) の写真
ニューヨークにあるコンテンポラリースタイルのおしゃれな子供部屋 (マルチカラーの壁) の写真

This 7,000 square foot space located is a modern weekend getaway for a modern family of four. The owners were looking for a designer who could fuse their love of art and elegant furnishings with the practicality that would fit their lifestyle. They owned the land and wanted to build their new home from the ground up. Betty Wasserman Art & Interiors, Ltd. was a natural fit to make their vision a reality.
Upon entering the house, you are immediately drawn to the clean, contemporary space that greets your eye. A curtain wall of glass with sliding doors, along the back of the house, allows everyone to enjoy the harbor views and a calming connection to the outdoors from any vantage point, simultaneously allowing watchful parents to keep an eye on the children in the pool while relaxing indoors. Here, as in all her projects, Betty focused on the interaction between pattern and texture, industrial and organic.
Project completed by New York interior design firm Betty Wasserman Art & Interiors, which serves New York City, as well as across the tri-state area and in The Hamptons.
For more about Betty Wasserman, click here: https://www.bettywasserman.com/
To learn more about this project, click here: https://www.bettywasserman.com/spaces/sag-harbor-hideaway/
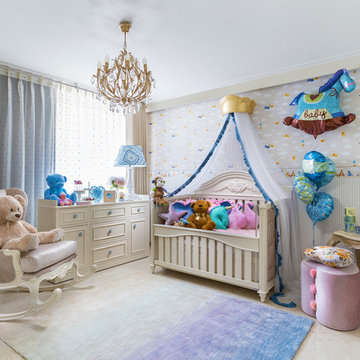
Deepak Aggarwal Photography
他の地域にあるエクレクティックスタイルのおしゃれな赤ちゃん部屋 (ベージュの壁、男女兼用、ベージュの床) の写真
他の地域にあるエクレクティックスタイルのおしゃれな赤ちゃん部屋 (ベージュの壁、男女兼用、ベージュの床) の写真
住宅の実例写真
1



















