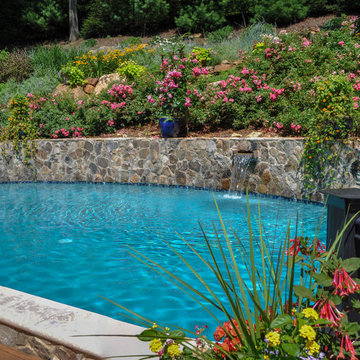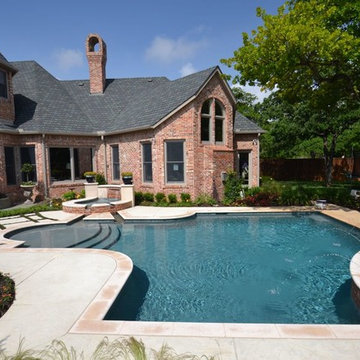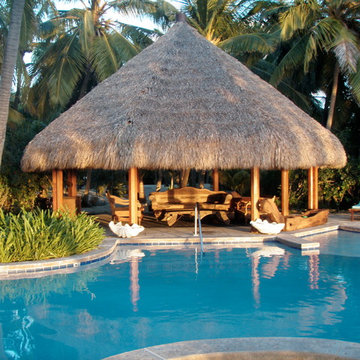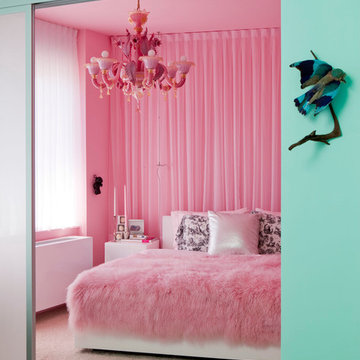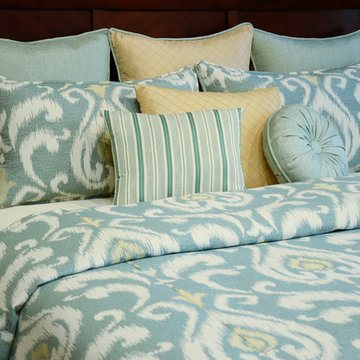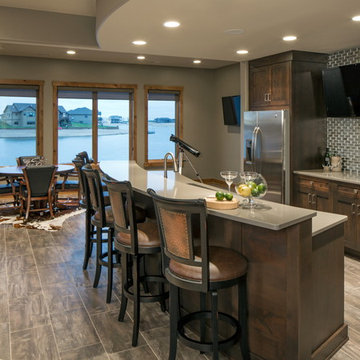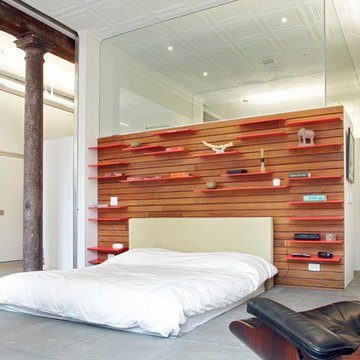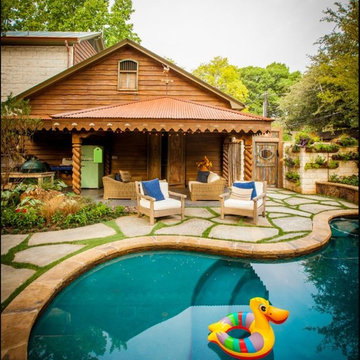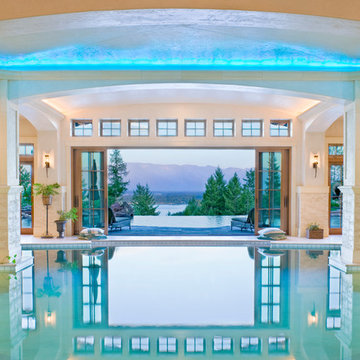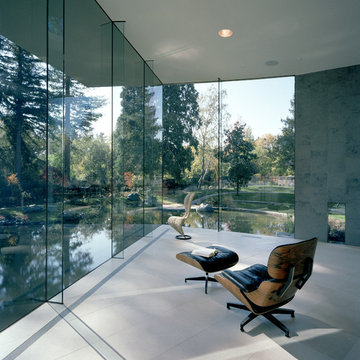住宅の実例写真
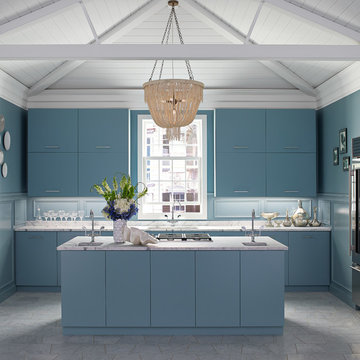
Experience some Southern Charm – the first in a series of kitchens designed exclusively by Kohler and Benjamin Moore.
If you love these colors, here’s more to inspire you.
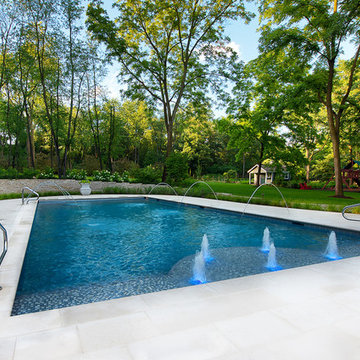
Request Free Quote
Beautiful swimming pool with various features including a sun shelf, and different types of water jets.
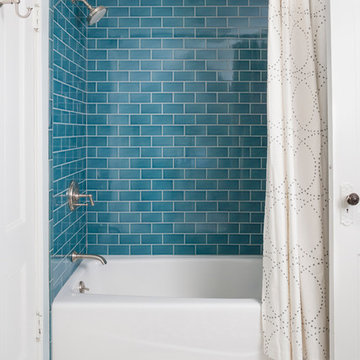
Michele Scotto Trani of Sequined Asphault Studio Photography for client ALL Design
ニューヨークにあるコンテンポラリースタイルのおしゃれな浴室 (サブウェイタイル) の写真
ニューヨークにあるコンテンポラリースタイルのおしゃれな浴室 (サブウェイタイル) の写真
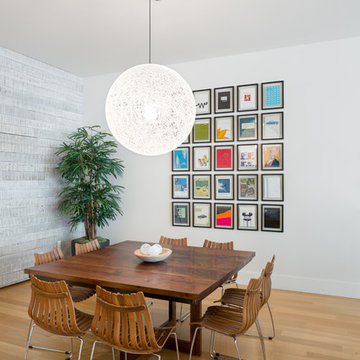
© Josh Partee 2013
ポートランドにあるコンテンポラリースタイルのおしゃれなダイニング (白い壁、無垢フローリング) の写真
ポートランドにあるコンテンポラリースタイルのおしゃれなダイニング (白い壁、無垢フローリング) の写真

This is an exposed laundry area at the top of the hall stairs - the louvered doors hide the washer and dryer!
Photo Credit - Bruce Schneider Photography
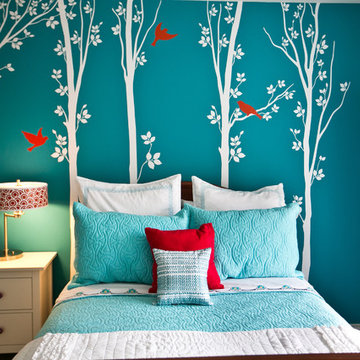
Robin Gonzales created a forest inspired girls bedroom that is both beautiful and contemporary. A bright turquoise wall became the backdrop for the focal point of this room...a large white tree and redbird wall treatment.
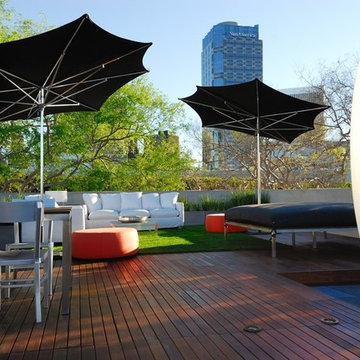
Outdoor Roof deck in Los Angeles, Russ Cletta Designs
ロサンゼルスにあるコンテンポラリースタイルのおしゃれな屋上のデッキ (屋上) の写真
ロサンゼルスにあるコンテンポラリースタイルのおしゃれな屋上のデッキ (屋上) の写真
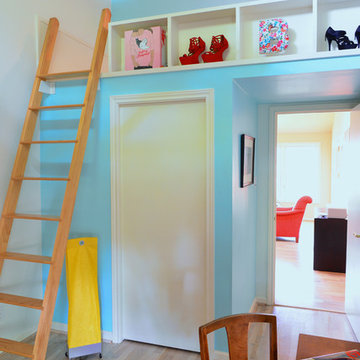
Michael Hunter, photographer
Graham Construction
ニューヨークにある中くらいなエクレクティックスタイルのおしゃれな子供部屋 (青い壁、淡色無垢フローリング、茶色い床、ティーン向け) の写真
ニューヨークにある中くらいなエクレクティックスタイルのおしゃれな子供部屋 (青い壁、淡色無垢フローリング、茶色い床、ティーン向け) の写真
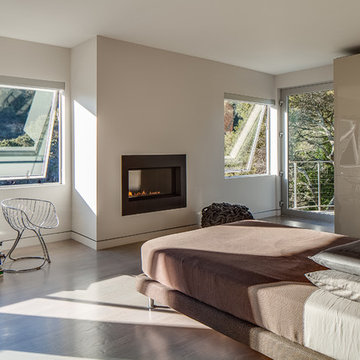
For this remodel in Portola Valley, California we were hired to rejuvenate a circa 1980 modernist house clad in deteriorating vertical wood siding. The house included a greenhouse style sunroom which got so unbearably hot as to be unusable. We opened up the floor plan and completely demolished the sunroom, replacing it with a new dining room open to the remodeled living room and kitchen. We added a new office and deck above the new dining room and replaced all of the exterior windows, mostly with oversized sliding aluminum doors by Fleetwood to open the house up to the wooded hillside setting. Stainless steel railings protect the inhabitants where the sliding doors open more than 50 feet above the ground below. We replaced the wood siding with stucco in varying tones of gray, white and black, creating new exterior lines, massing and proportions. We also created a new master suite upstairs and remodeled the existing powder room.
Architecture by Mark Brand Architecture. Interior Design by Mark Brand Architecture in collaboration with Applegate Tran Interiors. Lighting design by Luminae Souter. Photos by Christopher Stark Photography.
住宅の実例写真
108



















