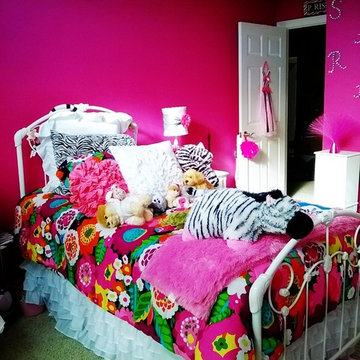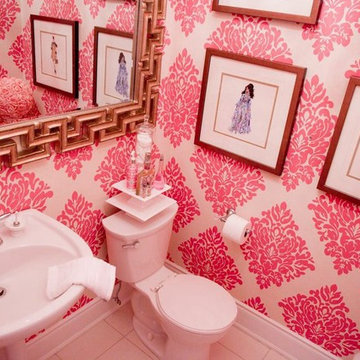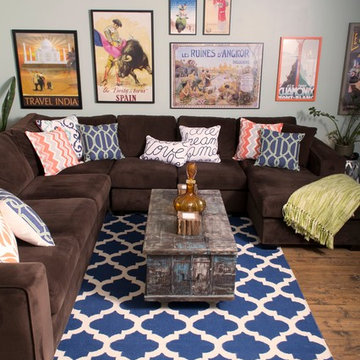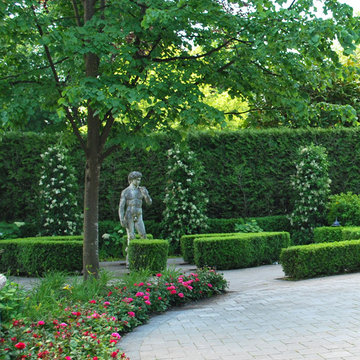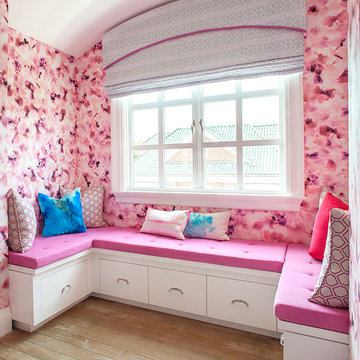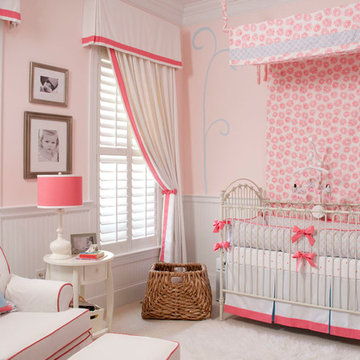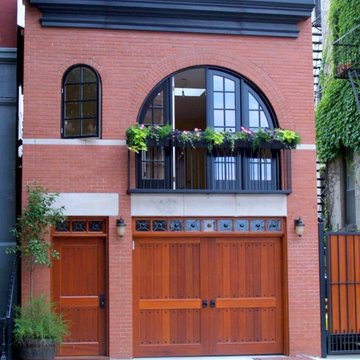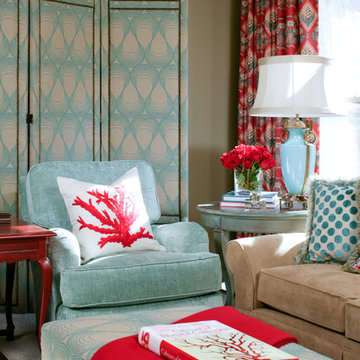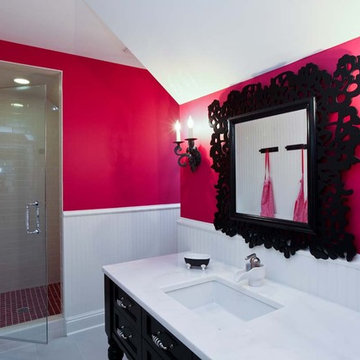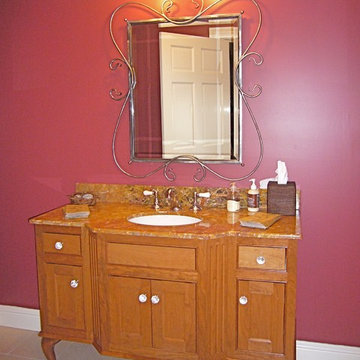住宅の実例写真
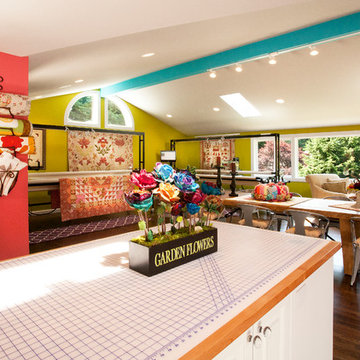
Large island serves dual purpose for cutting area and storage
シアトルにある高級な広いトラディショナルスタイルのおしゃれなホームオフィス・書斎 (マルチカラーの壁、濃色無垢フローリング、自立型机) の写真
シアトルにある高級な広いトラディショナルスタイルのおしゃれなホームオフィス・書斎 (マルチカラーの壁、濃色無垢フローリング、自立型机) の写真

A new English Tudor Style residence, outfitted with all the amenities required for a growing family, includes this third-floor space that was developed into an exciting children’s play space. Tucked above the children’s bedroom wing and up a back stair, this space is a counterpoint to the formal areas of the house and provides the kids a place all their own. Large dormer windows allow for a light-filled space. Maple for the floor and end wall provides a warm and durable surface needed to accommodate such activities as basketball, indoor hockey, and the occasional bicycle. A sound-deadening floor system minimizes noise transmission to the spaces below.
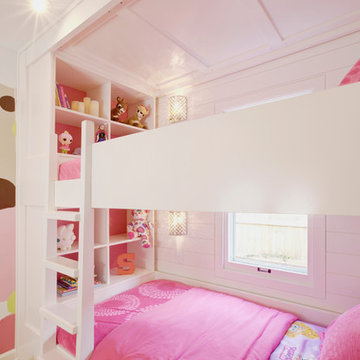
Custom Bunk Beds integrate storage cubbies within and roller-drawers beneath. Window wall re-clad with tongue & groove wood pine (painted white), integrated with flush window casing. Bunk ceiling panelized - fully modular system removable in pieces - Architect: HAUS | Architecture - Construction: WERK | Build - Photo: HAUS | Architecture
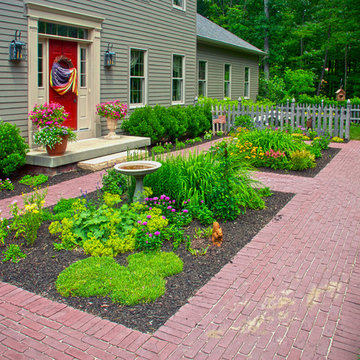
The entry courtyard at this colonial style home uses hardy perennials, evergreens, and traditional materials to compliment the traditional style of the house. Avid gardeners, these clients wanted mixed perennial borders with a lot of color. The brick pavers are set in sand making them permeable.
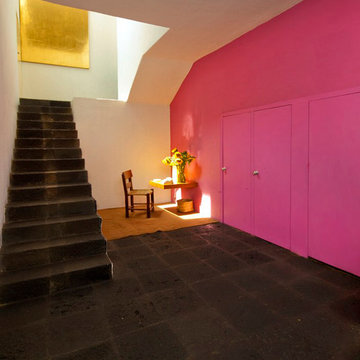
The Barragán House. A Universal Value
Directed by Tufic Makhlouf Akl
2011 / 30 min / Mexico
Image courtesy of Architecture & Design Film Festival
メキシコシティにあるモダンスタイルのおしゃれな階段の写真
メキシコシティにあるモダンスタイルのおしゃれな階段の写真
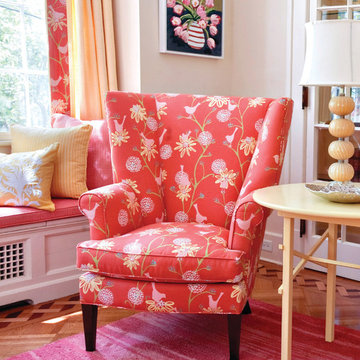
Owen is a a modern take on the traditional wingback chair and is anything but ordinary. Rolled arms and curved high back make the Owen chair comfortable enough for a long fireside chat. Pair this distinctly styled chair with our Maine Cottage® fabrics to make it extraordinary. Available full upholstered or slipcovered.
Overall Dimensions: 35"W x 35"D x 45"H
Inside Dimensions: 22.5"W x 22.5"D
Seat Height: 20.5"H
Arm Height: 27"H
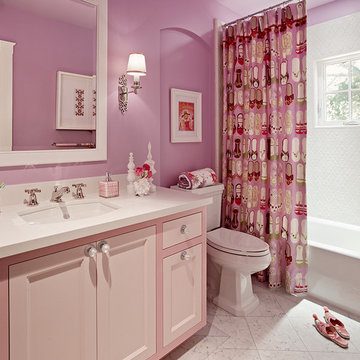
Features custom shower curtain and vanity. Photo: Matthew Millman
サンフランシスコにあるトランジショナルスタイルのおしゃれな子供用バスルーム (アンダーカウンター洗面器、落し込みパネル扉のキャビネット、アルコーブ型浴槽、シャワー付き浴槽 、分離型トイレ、白いタイル) の写真
サンフランシスコにあるトランジショナルスタイルのおしゃれな子供用バスルーム (アンダーカウンター洗面器、落し込みパネル扉のキャビネット、アルコーブ型浴槽、シャワー付き浴槽 、分離型トイレ、白いタイル) の写真

An eclectic and sophisticated kaleidoscope of experiences provide an entertainer’s retreat from the urban surroundings.
Fuelled by the dream of two inspiring clients to create an industrial warehouse space that was to be designed around their particular needs, we went on an amazing journey that culminated in a unique and exciting result.
The unusual layout is particular to the clients’ brief whereby a central courtyard is surrounded by the entertainment functions, whilst the living and bedroom spaces are located on the perimeter for access to the city and harbour views.
The generous living spaces can be opened to flow seamlessly from one to the other, but can also be closed off to provide intimate, cosy areas for reflection.
With the inclusion of materials such as recycled face-brick, steel, timber and concrete, the main living spaces are rich and vibrant. The bedrooms, however, have a quieter palette providing the inhabitants a variety of experiences as they move through the spaces.

Pasadena, CA - Complete Master Bathroom Addition to an Existing Home
Framing, drywall, insulation and all electrical and plumbing requirements per the project.
Installation of all tile; Shower and flooring. Installation of shower enclosure, vanity, mirrors and sliding barn door.
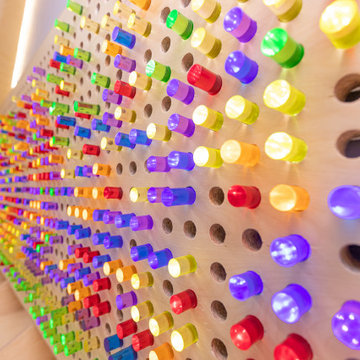
Columpio es un parque infantil en interiores ubicado en la Calle Jiloca del barrio residencial Hispanoamérica al norte de Madrid, el proyecto busca innovar el prototipo de parque infantil de la ciudad proponiendo un ambiente diferente para los niños y sus padres.
El concepto gira en torno al estilo nórdico con materiales y colores propios tanto de la marca como del estilo: colores pasteles hacia tonos fríos, madera de tablero náutico e iluminación mixta, a su vez, la simplicidad del espacio y la funcionalidad de este se percibe claramente con su distribución en planta que ofrece flexibilidad de uso y una espacialidad bastante cómoda y amplia para los usuarios.
Se compone de una gran sala en donde se distribuye el área de juegos, la sala de eventos, el área para padres y una pequeña cafetería, todo esto acompañado de sus servicios de apoyo.
Cada juego es diseñado a medida, y posteriormente homologado, con el fin de tener una variedad de actividades lúdicas que refuercen el desarrollo de las capacidades de los niños en tempranas edades
住宅の実例写真
108



















