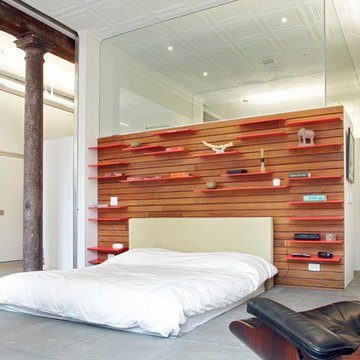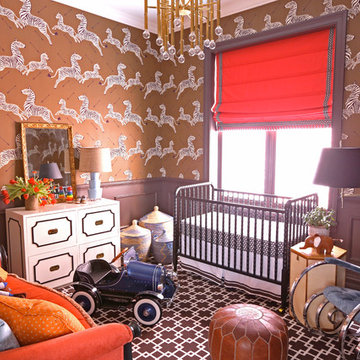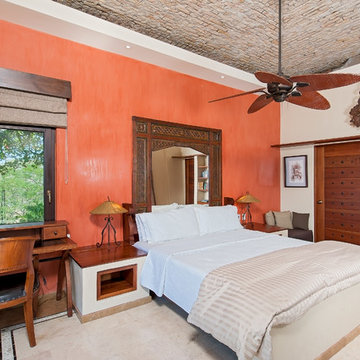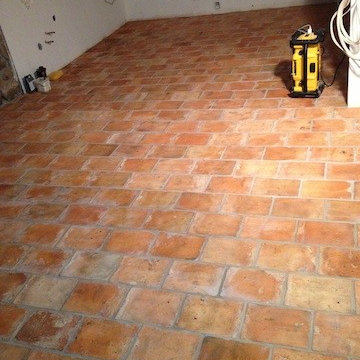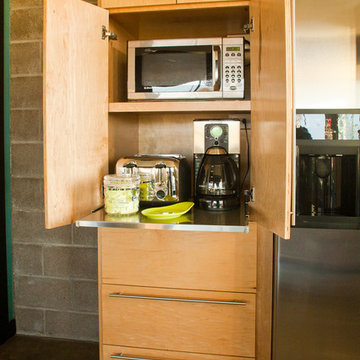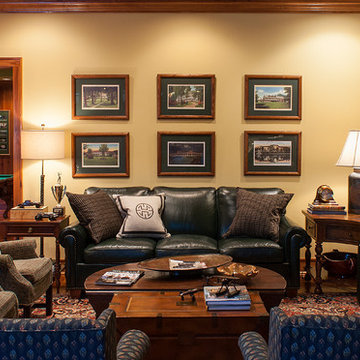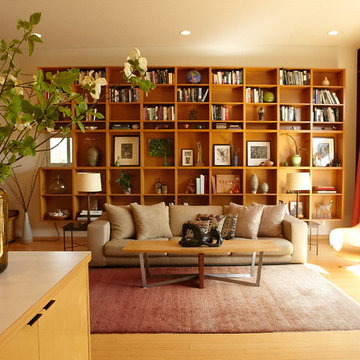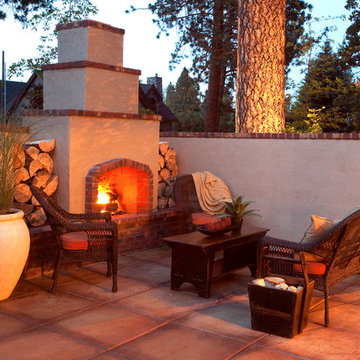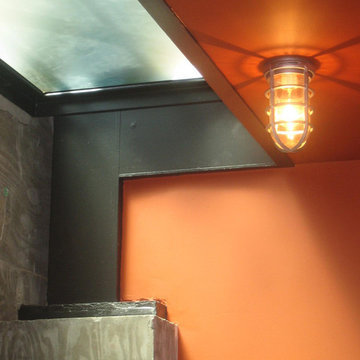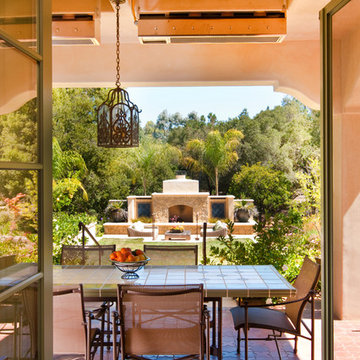住宅の実例写真
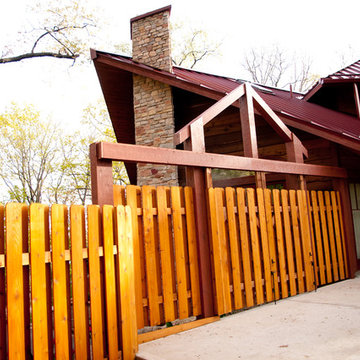
Privacy Fence for house in the arboretum, Madison, WI with arbor to coordinate with gables on house
Quigley Decks is a Madison, WI-based home improvement contractor specializing in building decks, pergolas, porches, patios and carpentry projects that make the outside of your home a more pleasing place to relax. We are pleased to service much of greater Wisconsin including Cottage Grove, De Forest, Fitchburg, Janesville, Lake Mills, Madison, Middleton, Monona, Mt. Horeb, Stoughton, Sun Prairie, Verona, Waunakee, Milwaukee, Oconomowoc, Pewaukee, the Dells area and more.
We believe in solid workmanship and take great care in hand-selecting quality materials including Western Red Cedar, Ipe hardwoods and Trex, TimberTech and AZEK composites from select, southern Wisconsin vendors. Our goals are building quality and customer satisfaction. We ensure that no matter what the size of the job, it will be done right the first time and built to last.

Photo: Sarah Greenman © 2013 Houzz
ダラスにあるミッドセンチュリースタイルのおしゃれなリビング (レンガの暖炉まわり、コーナー設置型暖炉、グレーの壁、グレーとクリーム色) の写真
ダラスにあるミッドセンチュリースタイルのおしゃれなリビング (レンガの暖炉まわり、コーナー設置型暖炉、グレーの壁、グレーとクリーム色) の写真
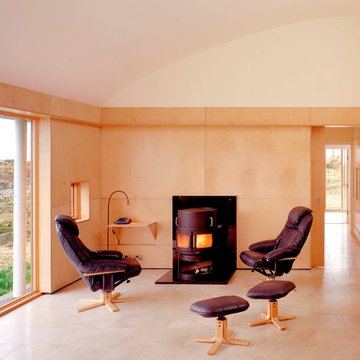
The birch plywood lined family room with secret sliding screen leading to the west facing guest bedrooms. The pop down writing shelf is visible to the left of the Rias stove.
Ros Kavanagh, photographer

This view shows the added built-in surrounding a flat screen tv. To accomplish necessary non-combustible surfaces surrounding the new wood-burning stove by Rais, I wrapped the right side of the cabinetry with stone tile. This little stove can heat an 1100 SF space.
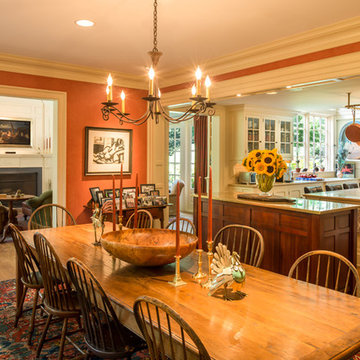
Photographer: Angle Eye Photography
フィラデルフィアにあるトラディショナルスタイルのおしゃれなダイニングキッチン (無垢フローリング、暖炉なし、オレンジの壁) の写真
フィラデルフィアにあるトラディショナルスタイルのおしゃれなダイニングキッチン (無垢フローリング、暖炉なし、オレンジの壁) の写真
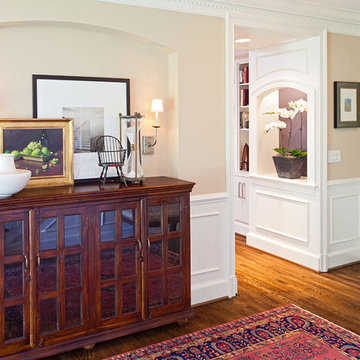
New niche with sconces in reconfigured foyer
ワシントンD.C.にあるコンテンポラリースタイルのおしゃれな玄関ニッチ (ベージュの壁、濃色無垢フローリング) の写真
ワシントンD.C.にあるコンテンポラリースタイルのおしゃれな玄関ニッチ (ベージュの壁、濃色無垢フローリング) の写真
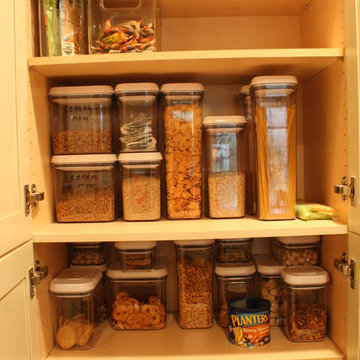
Kitchen cabinets, organized storage in a 15" deep pantry cabinet with adjustable shelves
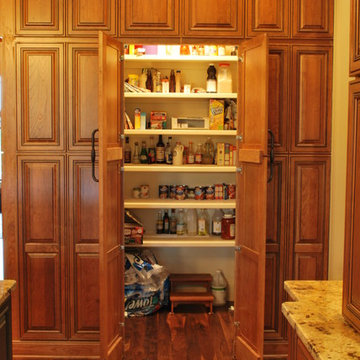
Shiloh cabinetry. Full overlay Savannah Maple door with Acorn stain and black glaze accented with a Full overlay Savannah maple door with slate paint, black paint, wear through, sand through, and distressing. Accented with fluted column overlays, decorative door panels on exposed ends, triple stacked crown molding, and furniture base to the floor. Kitchen details include a 6'-0" custom hood, built in pantry (doors open into walk-in dry-walled pantry), built in refrigerator with decorative wood panels, and double island.
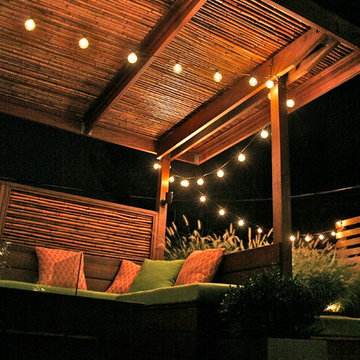
Interior view of shade cabana overhead panels of black bamboo framed in ipe
Photos: Peter Hurley Art
シカゴにあるエクレクティックスタイルのおしゃれな竹垣の写真
シカゴにあるエクレクティックスタイルのおしゃれな竹垣の写真
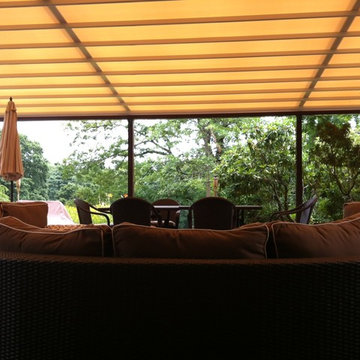
The client requested a large (31 feet wide by 29-1/2 feet projection) three-span retractable waterproof patio cover system to provide rain, heat, sun, glare and UV protection. This would allow them to sit outside and enjoy their garden throughout the year, extending their outdoor entertainment space. For functionality they requested that water drain from the rear of the system into the front beam and down inside the two end posts, exiting at the bottom from a small hole and draining into the flower beds.
The entire system used one continuous piece of fabric and one motor. The uprights and purlins meet together at a smooth L-shaped angle, flush at the top and without an overhang for a nearly perfectly smooth profile. The system frame and guides are made entirely of aluminum which is powder coated using the Qualicoat® powder coating process. The stainless steel components used were Inox (470LI and 316) which have an extremely high corrosion resistance. The cover has a Beaufort wind load rating Scale 9 (up to 54 mph) with the fabric fully extended and in use. A hood with end caps was also used to prevent rain water and snow from collecting in the folds of fabric when not in use. A running profile from end to end in the rear of the unit was used to attach the Somfy RTS motor which is installed inside a motor safety box. The client chose to control the system with an interior wall switch and a remote control. Concrete footers were installed in the grassy area in front of the unit for mounting the four posts. To allow for a flat vertical mounting surface ledger board using pressure-treated wood was mounted the full 31-foot width, as the client’s house was older and made of uneven stone.
The client is very satisfied with the results. The retractable patio cover now makes it possible for the client to use a very large area in the rear of her house throughout the year.
住宅の実例写真
60



















