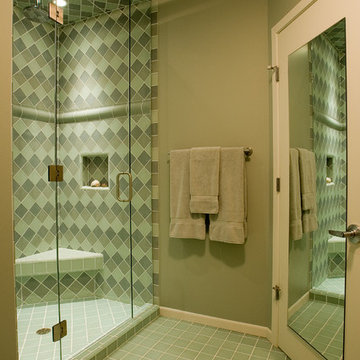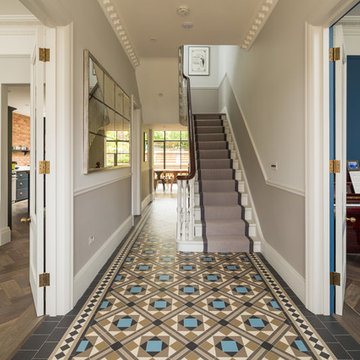住宅の実例写真

Modern farmhouse kitchen design and remodel for a traditional San Francisco home include simple organic shapes, light colors, and clean details. Our farmhouse style incorporates walnut end-grain butcher block, floating walnut shelving, vintage Wolf range, and curvaceous handmade ceramic tile. Contemporary kitchen elements modernize the farmhouse style with stainless steel appliances, quartz countertop, and cork flooring.

Photo Credit: Emily Redfield
デンバーにあるお手頃価格の小さなトラディショナルスタイルのおしゃれなマスターバスルーム (茶色いキャビネット、猫足バスタブ、シャワー付き浴槽 、白いタイル、サブウェイタイル、白い壁、大理石の洗面台、グレーの床、シャワーカーテン、白い洗面カウンター、アンダーカウンター洗面器、フラットパネル扉のキャビネット) の写真
デンバーにあるお手頃価格の小さなトラディショナルスタイルのおしゃれなマスターバスルーム (茶色いキャビネット、猫足バスタブ、シャワー付き浴槽 、白いタイル、サブウェイタイル、白い壁、大理石の洗面台、グレーの床、シャワーカーテン、白い洗面カウンター、アンダーカウンター洗面器、フラットパネル扉のキャビネット) の写真

Black and white can never make a comeback, because it's always around. Such a classic combo that never gets old and we had lots of fun creating a fun and functional space in this jack and jill bathroom. Used by one of the client's sons as well as being the bathroom for overnight guests, this space needed to not only have enough foot space for two, but be "cool" enough for a teenage boy to appreciate and show off to his friends.
The vanity cabinet is a freestanding unit from WW Woods Shiloh collection in their Black paint color. A simple inset door style - Aspen - keeps it looking clean while really making it a furniture look. All of the tile is marble and sourced from Daltile, in Carrara White and Nero Marquina (black). The accent wall is the 6" hex black/white blend. All of the plumbing fixtures and hardware are from the Brizo Litze collection in a Luxe Gold finish. Countertop is Caesarstone Blizzard 3cm quartz.

The collaboration between architect and interior designer is seen here. The floor plan and layout are by the architect. Cabinet materials and finishes, lighting, and furnishings are by the interior designer. Detailing of the vent hood and raised counter are a collaboration. The raised counter includes a chase on the far side for power.
Photo: Michael Shopenn

パリにあるコンテンポラリースタイルのおしゃれな浴室 (中間色木目調キャビネット、白いタイル、グレーの壁、テラコッタタイルの床、ベッセル式洗面器、木製洗面台、赤い床、フラットパネル扉のキャビネット) の写真

ニューヨークにあるトランジショナルスタイルのおしゃれな浴室 (シェーカースタイル扉のキャビネット、グレーのキャビネット、白いタイル、サブウェイタイル、白い壁、アンダーカウンター洗面器、マルチカラーの床、白い洗面カウンター、グレーと黒) の写真

Basement Over $100,000 (John Kraemer and Sons)
ミネアポリスにあるトラディショナルスタイルのおしゃれな着席型バー (濃色無垢フローリング、茶色い床、I型、アンダーカウンターシンク、ガラス扉のキャビネット、濃色木目調キャビネット、メタルタイルのキッチンパネル) の写真
ミネアポリスにあるトラディショナルスタイルのおしゃれな着席型バー (濃色無垢フローリング、茶色い床、I型、アンダーカウンターシンク、ガラス扉のキャビネット、濃色木目調キャビネット、メタルタイルのキッチンパネル) の写真

green wall tile from heath ceramics complements custom terrazzo flooring from concrete collaborative
オレンジカウンティにある高級な小さなビーチスタイルのおしゃれな浴室 (フラットパネル扉のキャビネット、グレーのキャビネット、緑のタイル、セラミックタイル、テラゾーの床、壁付け型シンク、マルチカラーの床、白い洗面カウンター、コーナー設置型シャワー、引戸のシャワー) の写真
オレンジカウンティにある高級な小さなビーチスタイルのおしゃれな浴室 (フラットパネル扉のキャビネット、グレーのキャビネット、緑のタイル、セラミックタイル、テラゾーの床、壁付け型シンク、マルチカラーの床、白い洗面カウンター、コーナー設置型シャワー、引戸のシャワー) の写真

Indrajit Ssathe
ムンバイにある中くらいなエクレクティックスタイルのおしゃれなバスルーム (浴槽なし) (茶色い壁、ベッセル式洗面器、壁掛け式トイレ、グレーのタイル、モザイクタイル、ベージュの床、マルチカラーの洗面カウンター、フラットパネル扉のキャビネット) の写真
ムンバイにある中くらいなエクレクティックスタイルのおしゃれなバスルーム (浴槽なし) (茶色い壁、ベッセル式洗面器、壁掛け式トイレ、グレーのタイル、モザイクタイル、ベージュの床、マルチカラーの洗面カウンター、フラットパネル扉のキャビネット) の写真

Beth Singer
デトロイトにあるラスティックスタイルのおしゃれな浴室 (オープンシェルフ、中間色木目調キャビネット、ベージュのタイル、モノトーンのタイル、グレーのタイル、ベージュの壁、無垢フローリング、木製洗面台、茶色い床、石タイル、壁付け型シンク、ブラウンの洗面カウンター、トイレ室、洗面台1つ、表し梁、塗装板張りの壁) の写真
デトロイトにあるラスティックスタイルのおしゃれな浴室 (オープンシェルフ、中間色木目調キャビネット、ベージュのタイル、モノトーンのタイル、グレーのタイル、ベージュの壁、無垢フローリング、木製洗面台、茶色い床、石タイル、壁付け型シンク、ブラウンの洗面カウンター、トイレ室、洗面台1つ、表し梁、塗装板張りの壁) の写真

サンフランシスコにあるカントリー風のおしゃれな浴室 (濃色木目調キャビネット、コーナー設置型シャワー、白いタイル、サブウェイタイル、白い壁、アンダーカウンター洗面器、開き戸のシャワー、フラットパネル扉のキャビネット) の写真
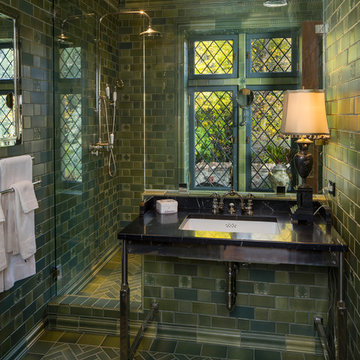
Joshua Caldwell Photography
ソルトレイクシティにある小さなトラディショナルスタイルのおしゃれなバスルーム (浴槽なし) (ダブルシャワー、緑のタイル、セラミックタイル、緑の壁、開き戸のシャワー) の写真
ソルトレイクシティにある小さなトラディショナルスタイルのおしゃれなバスルーム (浴槽なし) (ダブルシャワー、緑のタイル、セラミックタイル、緑の壁、開き戸のシャワー) の写真
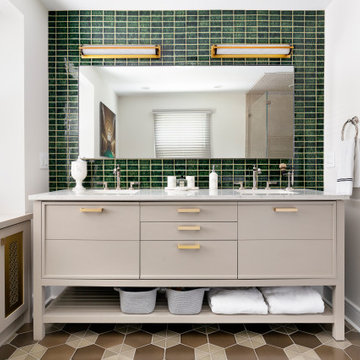
Master Bathroom
ニューヨークにあるコンテンポラリースタイルのおしゃれな浴室 (グレーのキャビネット、緑のタイル、白い壁、アンダーカウンター洗面器、マルチカラーの床、白い洗面カウンター、洗面台2つ、フラットパネル扉のキャビネット) の写真
ニューヨークにあるコンテンポラリースタイルのおしゃれな浴室 (グレーのキャビネット、緑のタイル、白い壁、アンダーカウンター洗面器、マルチカラーの床、白い洗面カウンター、洗面台2つ、フラットパネル扉のキャビネット) の写真
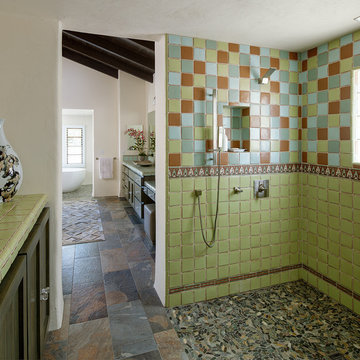
Bathroom, Shower
サンディエゴにあるサンタフェスタイルのおしゃれなマスターバスルーム (セラミックタイル、シェーカースタイル扉のキャビネット、濃色木目調キャビネット、バリアフリー、マルチカラーのタイル、白い壁、玉石タイル、タイルの洗面台、マルチカラーの床、オープンシャワー、グリーンの洗面カウンター) の写真
サンディエゴにあるサンタフェスタイルのおしゃれなマスターバスルーム (セラミックタイル、シェーカースタイル扉のキャビネット、濃色木目調キャビネット、バリアフリー、マルチカラーのタイル、白い壁、玉石タイル、タイルの洗面台、マルチカラーの床、オープンシャワー、グリーンの洗面カウンター) の写真
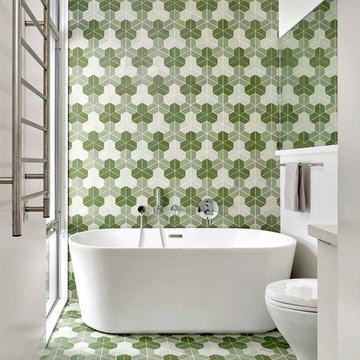
Vibrant guest bath with Heath tile (Dwell pattern)
Photo: Cesar Rubio
サンフランシスコにあるコンテンポラリースタイルのおしゃれなマスターバスルーム (置き型浴槽、緑のタイル、マルチカラーのタイル、マルチカラーの壁、マルチカラーの床) の写真
サンフランシスコにあるコンテンポラリースタイルのおしゃれなマスターバスルーム (置き型浴槽、緑のタイル、マルチカラーのタイル、マルチカラーの壁、マルチカラーの床) の写真

Meghan Bob Photography
ロサンゼルスにあるトランジショナルスタイルのおしゃれなマスターバスルーム (シェーカースタイル扉のキャビネット、黒いキャビネット、緑のタイル、サブウェイタイル、緑の壁、ベッセル式洗面器、マルチカラーの床) の写真
ロサンゼルスにあるトランジショナルスタイルのおしゃれなマスターバスルーム (シェーカースタイル扉のキャビネット、黒いキャビネット、緑のタイル、サブウェイタイル、緑の壁、ベッセル式洗面器、マルチカラーの床) の写真

Amy Williams Photo
ロサンゼルスにあるお手頃価格の中くらいなトランジショナルスタイルのおしゃれなキッチン (アンダーカウンターシンク、落し込みパネル扉のキャビネット、白いキャビネット、御影石カウンター、白いキッチンパネル、大理石のキッチンパネル、シルバーの調理設備、磁器タイルの床、グレーの床) の写真
ロサンゼルスにあるお手頃価格の中くらいなトランジショナルスタイルのおしゃれなキッチン (アンダーカウンターシンク、落し込みパネル扉のキャビネット、白いキャビネット、御影石カウンター、白いキッチンパネル、大理石のキッチンパネル、シルバーの調理設備、磁器タイルの床、グレーの床) の写真
住宅の実例写真
1




















