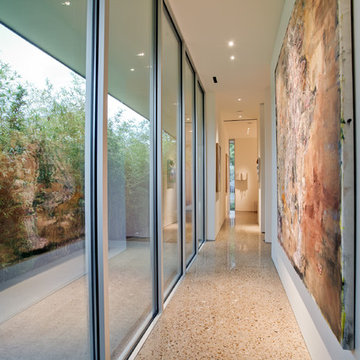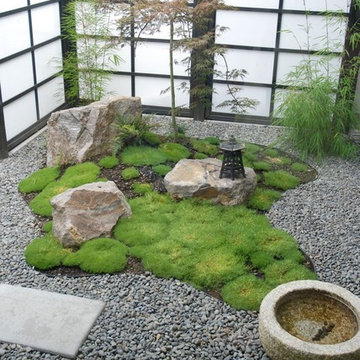住宅の実例写真
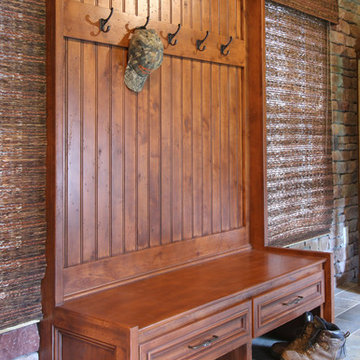
This unique interior is rustic with all the modern amenities! Wendi Gragg, the interior designer who worked closely with our team on the project to make sure all the details came together to meet the home owners wishes for a rustic appeal. Photography by; Stacey Walker
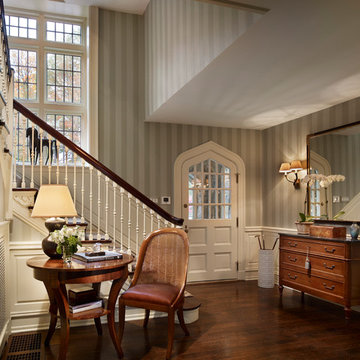
Interior Designer: Amy Miller
Photographer: Barry Halkin
フィラデルフィアにあるトラディショナルスタイルのおしゃれな階段の写真
フィラデルフィアにあるトラディショナルスタイルのおしゃれな階段の写真
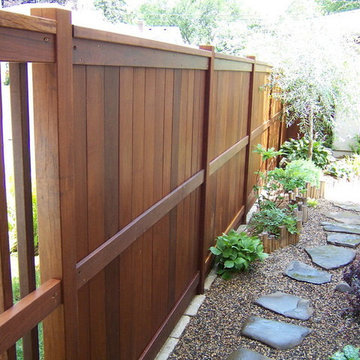
This sounds was designed as a framework not as a barrier.
ミネアポリスにあるお手頃価格の中くらいな、春のアジアンスタイルのおしゃれな庭 (庭への小道、半日向、天然石敷き) の写真
ミネアポリスにあるお手頃価格の中くらいな、春のアジアンスタイルのおしゃれな庭 (庭への小道、半日向、天然石敷き) の写真

Open plan dining, kitchen and family room. Marvin French Doors and Transoms. Photography by Pete Weigley
ニューヨークにあるトラディショナルスタイルのおしゃれなLDK (グレーの壁、無垢フローリング、コーナー設置型暖炉、木材の暖炉まわり、埋込式メディアウォール) の写真
ニューヨークにあるトラディショナルスタイルのおしゃれなLDK (グレーの壁、無垢フローリング、コーナー設置型暖炉、木材の暖炉まわり、埋込式メディアウォール) の写真
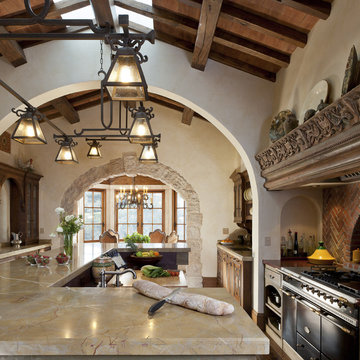
Mediterranean Equestrian Estate
Architect: John Malick & Associates
Photographs © 2012 Rusell Abraham
サンフランシスコにある地中海スタイルのおしゃれなキッチン (黒い調理設備) の写真
サンフランシスコにある地中海スタイルのおしゃれなキッチン (黒い調理設備) の写真

A hallway was notched out of the large master bedroom suite space, connecting all three rooms in the suite. Since there were no closets in the bedroom, spacious "his and hers" closets were added to the hallway. A crystal chandelier continues the elegance and echoes the crystal chandeliers in the bathroom and bedroom.
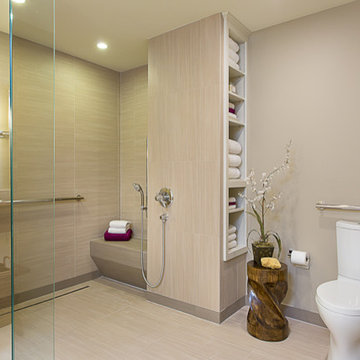
This bathroom remodel was designed for a baby-boomer couple in Austin. Previously, in order to reach their shower, toilet and bathtub, the homeowners had to step onto a raised platform. This was a safety concern for the couple, and a potential barrier to remaining in the home as they age. Our design firm designed the new space to be a beautiful contemporary space that is also barrier free and accessible. The bathroom includes many universal design features such as a roll-in shower, a linear drain, a built-in shower bench with a nearby hand-held shower head, designer grab bars, European vanities, and improved lighting.
Photographs by Bella Vista Photography
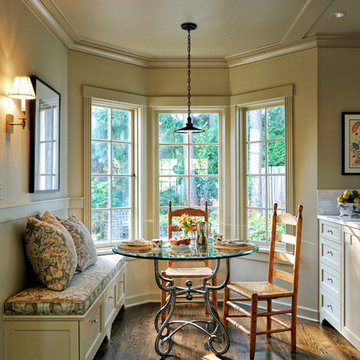
TJC completed a Paul Devon Raso remodel of the entire interior and a reading room addition to this well cared for, but dated home. The reading room was built to blend with the existing exterior by matching the cedar shake roofing, brick veneer, and wood windows and exterior doors.
Lovely and timeless interior finishes created seamless transitions from room to room. In the reading room, limestone tile floors anchored the stained white oak paneling and cabinetry. New custom cabinetry was installed in the kitchen, den, and bathrooms and tied in with new molding details such as crown, wainscoting, and box beams. Hardwood floors and painting were completed throughout the house. Carrera marble counters and beautiful tile selections provided a rare elegance which brought the house up to it’s fullest potential.

The Cleveland Park neighborhood of Washington, D.C boasts some of the most beautiful and well maintained bungalows of the late 19th century. Residential streets are distinguished by the most significant craftsman icon, the front porch.
Porter Street Bungalow was different. The stucco walls on the right and left side elevations were the first indication of an original bungalow form. Yet the swooping roof, so characteristic of the period, was terminated at the front by a first floor enclosure that had almost no penetrations and presented an unwelcoming face. Original timber beams buried within the enclosed mass provided the
only fenestration where they nudged through. The house,
known affectionately as ‘the bunker’, was in serious need of
a significant renovation and restoration.
A young couple purchased the house over 10 years ago as
a first home. As their family grew and professional lives
matured the inadequacies of the small rooms and out of date systems had to be addressed. The program called to significantly enlarge the house with a major new rear addition. The completed house had to fulfill all of the requirements of a modern house: a reconfigured larger living room, new shared kitchen and breakfast room and large family room on the first floor and three modified bedrooms and master suite on the second floor.
Front photo by Hoachlander Davis Photography.
All other photos by Prakash Patel.

Grand architecturally detailed stone family home. Each interior uniquely customized.
Architect: Mike Sharrett of Sharrett Design
Interior Designer: Laura Ramsey Engler of Ramsey Engler, Ltd.

Traditional kitchen with painted white cabinets, a large kitchen island with room for 3 barstools, built in bench for the breakfast nook and desk with cork bulletin board.

The design of this refined mountain home is rooted in its natural surroundings. Boasting a color palette of subtle earthy grays and browns, the home is filled with natural textures balanced with sophisticated finishes and fixtures. The open floorplan ensures visibility throughout the home, preserving the fantastic views from all angles. Furnishings are of clean lines with comfortable, textured fabrics. Contemporary accents are paired with vintage and rustic accessories.
To achieve the LEED for Homes Silver rating, the home includes such green features as solar thermal water heating, solar shading, low-e clad windows, Energy Star appliances, and native plant and wildlife habitat.
All photos taken by Rachael Boling Photography

A complete interior remodel of a top floor unit in a stately Pacific Heights building originally constructed in 1925. The remodel included the construction of a new elevated roof deck with a custom spiral staircase and “penthouse” connecting the unit to the outdoor space. The unit has two bedrooms, a den, two baths, a powder room, an updated living and dining area and a new open kitchen. The design highlights the dramatic views to the San Francisco Bay and the Golden Gate Bridge to the north, the views west to the Pacific Ocean and the City to the south. Finishes include custom stained wood paneling and doors throughout, engineered mahogany flooring with matching mahogany spiral stair treads. The roof deck is finished with a lava stone and ipe deck and paneling, frameless glass guardrails, a gas fire pit, irrigated planters, an artificial turf dog park and a solar heated cedar hot tub.
Photos by Mariko Reed
Architect: Gregg DeMeza
Interior designer: Jennifer Kesteloot
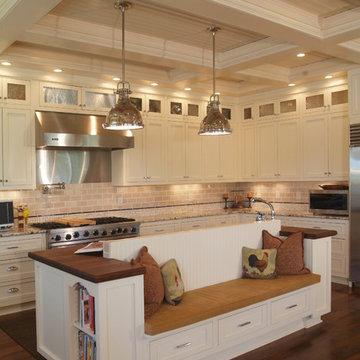
With the kitchen being a gathering place in the home, this bench seat in the gourmet kitchen provides guests a place to sit while visiting with the host/hostess.

Living Room area of Malibu home - warm colors, comfortable furnishings, reclaimed wood shelving, stone fireplace. Gray cotton velvet sofa from Room & Board, custom made driftwood coffee table, pair of vintage aluminum frame Russell Woodard swivel chairs that were reupholstered in cream leather. Vintage drip glaze ceramic lamps on console table. 1930's antique Ringling Bros.& Barnum and Bailey Circus poster framed on wall.
Photo credit: Tyler Peterson

Tuscan Columns & Brick Porch
ニューオリンズにある高級な広いトラディショナルスタイルのおしゃれな縁側・ポーチ (レンガ敷き、張り出し屋根) の写真
ニューオリンズにある高級な広いトラディショナルスタイルのおしゃれな縁側・ポーチ (レンガ敷き、張り出し屋根) の写真
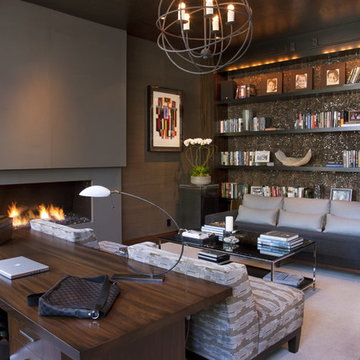
Lori Gentile Interior Design .
サンディエゴにあるコンテンポラリースタイルのおしゃれなホームオフィス・書斎 (カーペット敷き、横長型暖炉、自立型机) の写真
サンディエゴにあるコンテンポラリースタイルのおしゃれなホームオフィス・書斎 (カーペット敷き、横長型暖炉、自立型机) の写真
住宅の実例写真
72




















