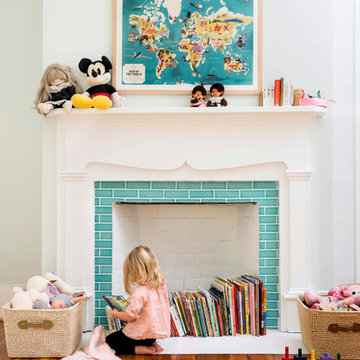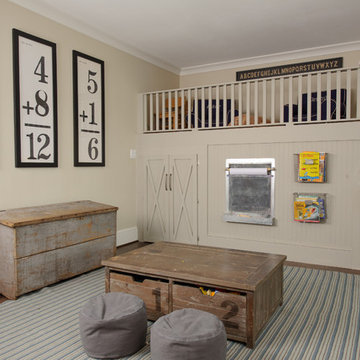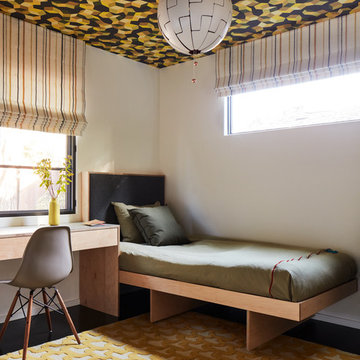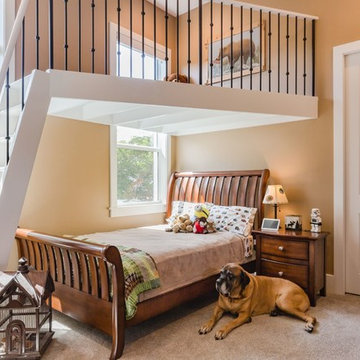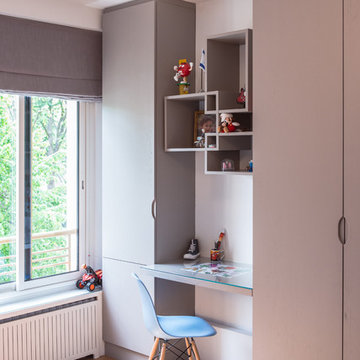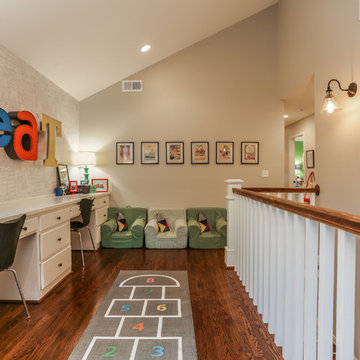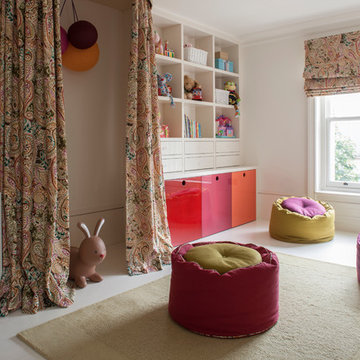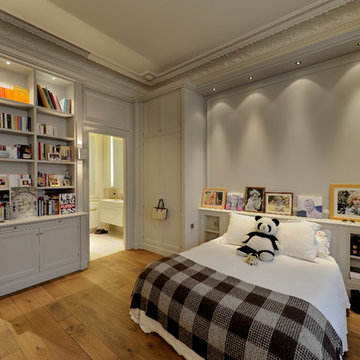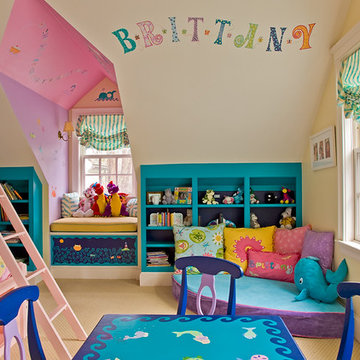住宅の実例写真
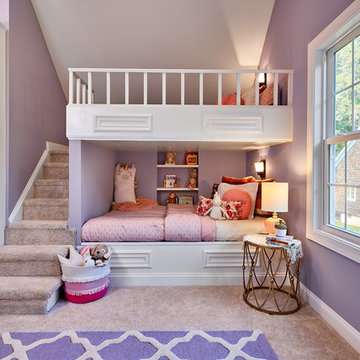
Low profile wall sconces and a recessed nook for books give this little girl the perfect place to curl up and read with her favorite stuffed animals. © Lassiter Photography
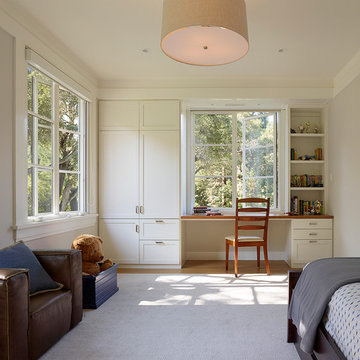
Matthew Millman Photography http://www.matthewmillman.com/
サンフランシスコにある中くらいなトラディショナルスタイルのおしゃれな子供部屋 (ティーン向け、グレーの壁、淡色無垢フローリング、ベージュの床) の写真
サンフランシスコにある中くらいなトラディショナルスタイルのおしゃれな子供部屋 (ティーン向け、グレーの壁、淡色無垢フローリング、ベージュの床) の写真

Children's playroom with a wall of storage for toys, books, television and a desk for two. Feature uplighting to top of bookshelves and underside of shelves over desk. Red gloss desktop for a splash of colour. Wall unit in all laminate. Designed to be suitable for all ages from toddlers to teenagers.
Photography by [V] Style+ Imagery

A classic, elegant master suite for the husband and wife, and a fun, sophisticated entertainment space for their family -- it was a dream project!
To turn the master suite into a luxury retreat for two young executives, we mixed rich textures with a playful, yet regal color palette of purples, grays, yellows and ivories.
For fun family gatherings, where both children and adults are encouraged to play, I envisioned a handsome billiard room and bar, inspired by the husband’s favorite pub.

Florian Grohen
シドニーにあるコンテンポラリースタイルのおしゃれな子供部屋 (カーペット敷き、児童向け、白い壁、ロフトベッド) の写真
シドニーにあるコンテンポラリースタイルのおしゃれな子供部屋 (カーペット敷き、児童向け、白い壁、ロフトベッド) の写真

4,945 square foot two-story home, 6 bedrooms, 5 and ½ bathroom plus a secondary family room/teen room. The challenge for the design team of this beautiful New England Traditional home in Brentwood was to find the optimal design for a property with unique topography, the natural contour of this property has 12 feet of elevation fall from the front to the back of the property. Inspired by our client’s goal to create direct connection between the interior living areas and the exterior living spaces/gardens, the solution came with a gradual stepping down of the home design across the largest expanse of the property. With smaller incremental steps from the front property line to the entry door, an additional step down from the entry foyer, additional steps down from a raised exterior loggia and dining area to a slightly elevated lawn and pool area. This subtle approach accomplished a wonderful and fairly undetectable transition which presented a view of the yard immediately upon entry to the home with an expansive experience as one progresses to the rear family great room and morning room…both overlooking and making direct connection to a lush and magnificent yard. In addition, the steps down within the home created higher ceilings and expansive glass onto the yard area beyond the back of the structure. As you will see in the photographs of this home, the family area has a wonderful quality that really sets this home apart…a space that is grand and open, yet warm and comforting. A nice mixture of traditional Cape Cod, with some contemporary accents and a bold use of color…make this new home a bright, fun and comforting environment we are all very proud of. The design team for this home was Architect: P2 Design and Jill Wolff Interiors. Jill Wolff specified the interior finishes as well as furnishings, artwork and accessories.
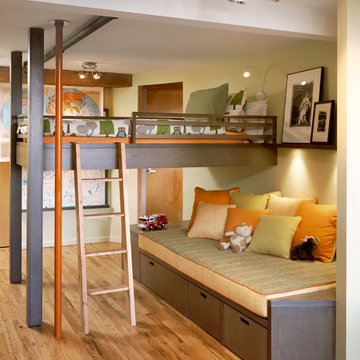
Photography by Catherine Tighe
シカゴにあるコンテンポラリースタイルのおしゃれな子供部屋 (無垢フローリング、児童向け、緑の壁、二段ベッド) の写真
シカゴにあるコンテンポラリースタイルのおしゃれな子供部屋 (無垢フローリング、児童向け、緑の壁、二段ベッド) の写真
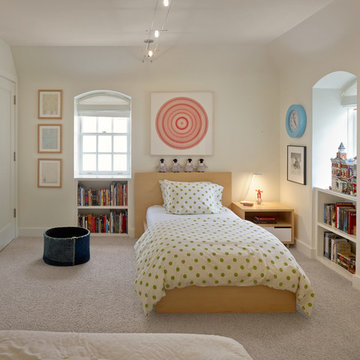
Cesar Rubio
Hulburd Design transformed a 1920s French Provincial-style home to accommodate a family of five with guest quarters. The family frequently entertains and loves to cook. This, along with their extensive modern art collection and Scandinavian aesthetic informed the clean, lively palette.
住宅の実例写真
1




















