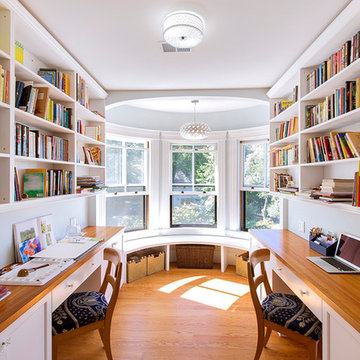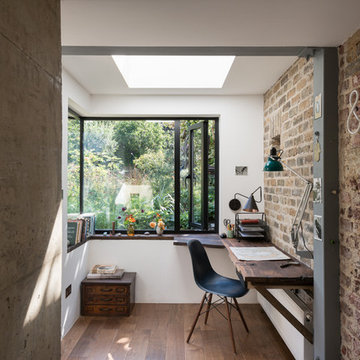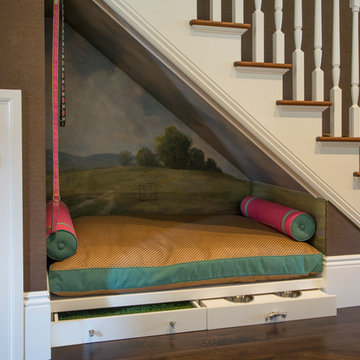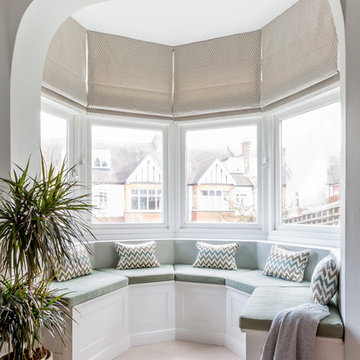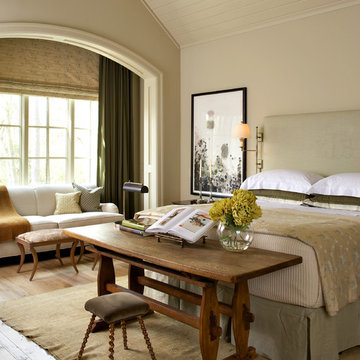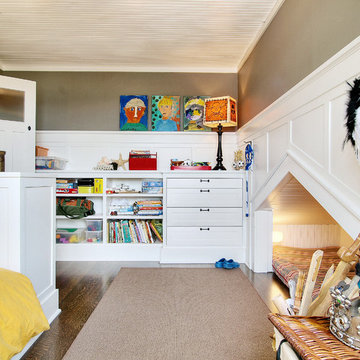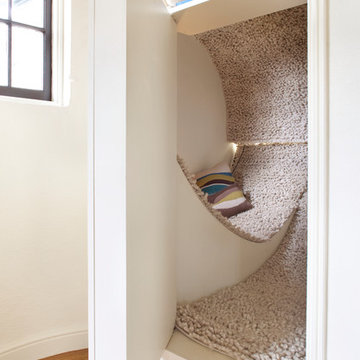住宅の実例写真
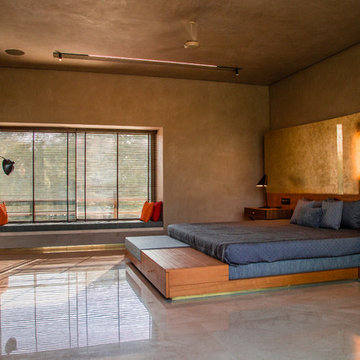
Radhika Pandit
アフマダーバードにある広いコンテンポラリースタイルのおしゃれな寝室 (茶色い壁、コンクリートの床、グレーの床、グレーとブラウン)
アフマダーバードにある広いコンテンポラリースタイルのおしゃれな寝室 (茶色い壁、コンクリートの床、グレーの床、グレーとブラウン)

Photo: Jim Westphalen
バーリントンにあるラスティックスタイルのおしゃれなリビング (白い壁、無垢フローリング、茶色い床、窓際ベンチ) の写真
バーリントンにあるラスティックスタイルのおしゃれなリビング (白い壁、無垢フローリング、茶色い床、窓際ベンチ) の写真

Photo: Amy Nowak-Palmerini
ボストンにあるラグジュアリーな広いビーチスタイルのおしゃれなリビング (白い壁、無垢フローリング、窓際ベンチ) の写真
ボストンにあるラグジュアリーな広いビーチスタイルのおしゃれなリビング (白い壁、無垢フローリング、窓際ベンチ) の写真

Beautiful bathroom cabinetry with unique wire mesh panels and a center window seat marks one section of the Master Bathroom.
他の地域にあるラグジュアリーな広いトラディショナルスタイルのおしゃれなマスターバスルーム (白いキャビネット、白い壁、大理石の床、白い床) の写真
他の地域にあるラグジュアリーな広いトラディショナルスタイルのおしゃれなマスターバスルーム (白いキャビネット、白い壁、大理石の床、白い床) の写真

Mid-Century update to a home located in NW Portland. The project included a new kitchen with skylights, multi-slide wall doors on both sides of the home, kitchen gathering desk, children's playroom, and opening up living room and dining room ceiling to dramatic vaulted ceilings. The project team included Risa Boyer Architecture. Photos: Josh Partee
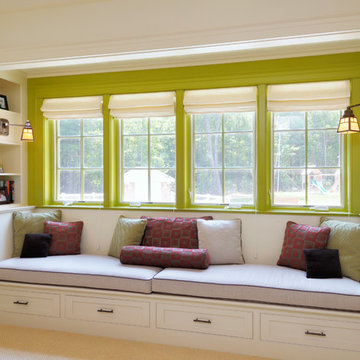
New Construction for a young family with traditional American and Japanese backgrounds.
Photo Credits: David Stansbury
ボストンにあるトラディショナルスタイルのおしゃれな寝室 (白い壁、カーペット敷き) のインテリア
ボストンにあるトラディショナルスタイルのおしゃれな寝室 (白い壁、カーペット敷き) のインテリア
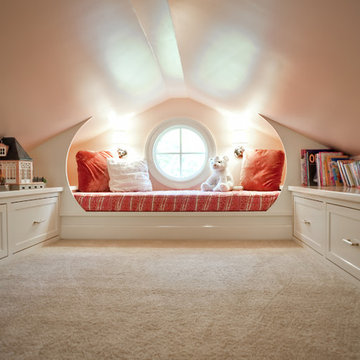
Two of the childrens' bedrooms had existing unused attic spaces adjacent. We added a round window to the end wall in both, and finished out the spaces to be secret pint-sized playrooms. A custom daybed and built in drawers and shelves create a boat-like feel that is a perfect child's haven.
Photo by Andrew Hyslop

A contemplative space and lovely window seat
サンフランシスコにある高級な中くらいなコンテンポラリースタイルのおしゃれなリビング (青い壁、淡色無垢フローリング、両方向型暖炉、木材の暖炉まわり、テレビなし、窓際ベンチ) の写真
サンフランシスコにある高級な中くらいなコンテンポラリースタイルのおしゃれなリビング (青い壁、淡色無垢フローリング、両方向型暖炉、木材の暖炉まわり、テレビなし、窓際ベンチ) の写真
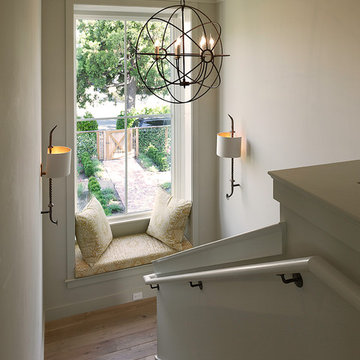
This new house is reminiscent of the farm type houses in the Napa Valley. Although the new house is a more sophisticated design, it still remains simple in plan and overall shape. At the front entrance an entry vestibule opens onto the Great Room with kitchen, dining and living areas. A media room, guest room and small bath are also on the ground floor. Pocketed lift and slide doors and windows provide large openings leading out to a trellis covered rear deck and steps down to a lawn and pool with views of the vineyards beyond.
The second floor includes a master bedroom and master bathroom with a covered porch, an exercise room, a laundry and two children’s bedrooms each with their own bathroom
Benjamin Dhong of Benjamin Dhong Interiors worked with the owner on colors, interior finishes such as tile, stone, flooring, countertops, decorative light fixtures, some cabinet design and furnishings
Photos by Adrian Gregorutti

Contractor: Gary Howe Construction Photography: Roger Turk
シアトルにあるコンテンポラリースタイルのおしゃれなファミリールーム (コルクフローリング) の写真
シアトルにあるコンテンポラリースタイルのおしゃれなファミリールーム (コルクフローリング) の写真

Tom Crane Photography
フィラデルフィアにあるトラディショナルスタイルのおしゃれな廊下 (白い壁、濃色無垢フローリング) の写真
フィラデルフィアにあるトラディショナルスタイルのおしゃれな廊下 (白い壁、濃色無垢フローリング) の写真
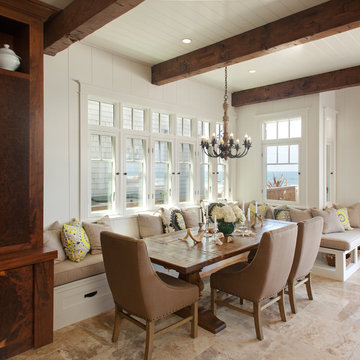
Beach House
Photos Provided By: Brady Architectural Photography
サンディエゴにあるビーチスタイルのおしゃれなダイニング (白い壁) の写真
サンディエゴにあるビーチスタイルのおしゃれなダイニング (白い壁) の写真
住宅の実例写真
1



















