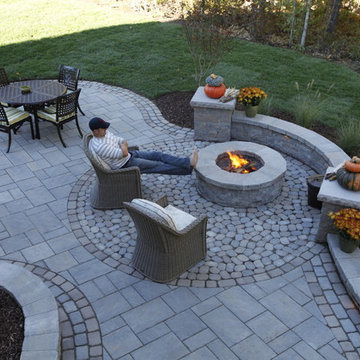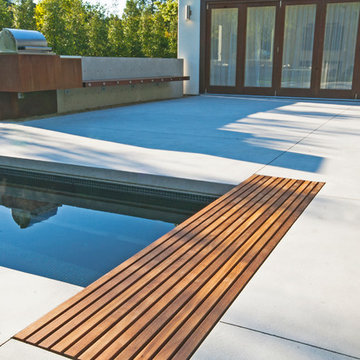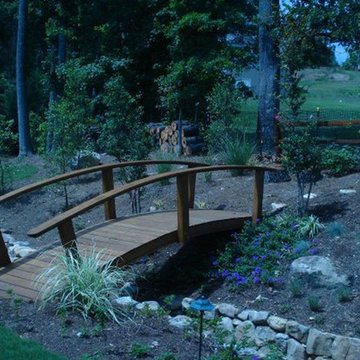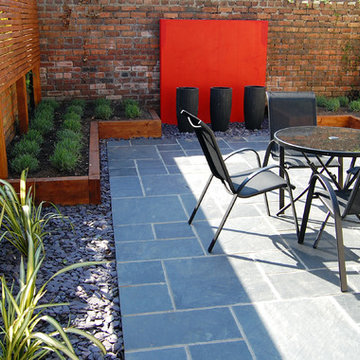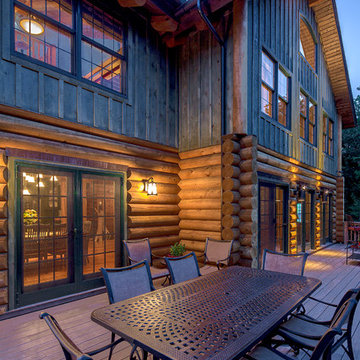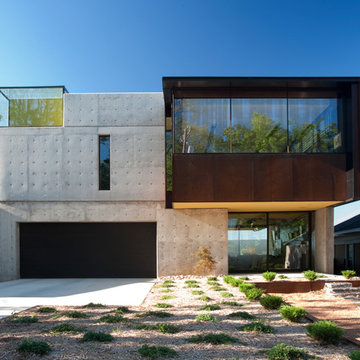住宅の実例写真
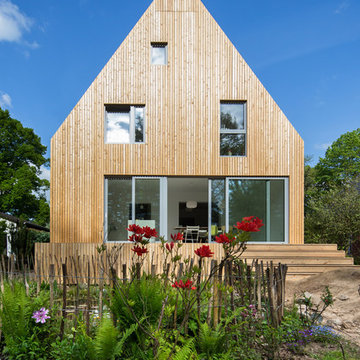
Entwurf und Bau: Christian Stolz /
Foto: Frank Jasper
ハンブルクにある高級な北欧スタイルのおしゃれな家の外観の写真
ハンブルクにある高級な北欧スタイルのおしゃれな家の外観の写真
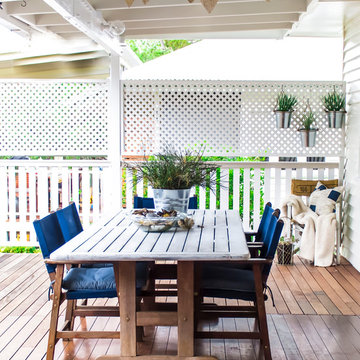
Our deck / My hubby is quite the handyman, he completed our deck extension all by himself. It's not quite finished just yet as we have some painting left to do but so proud of him!
Photography and Styling Rachael Honner
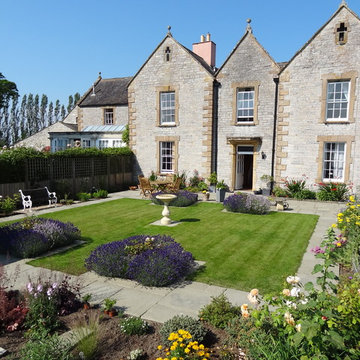
Formal Garden with Georgian Bird Bath
他の地域にある広いトラディショナルスタイルのおしゃれな庭 (日向) の写真
他の地域にある広いトラディショナルスタイルのおしゃれな庭 (日向) の写真

Photo credit: Charles-Ryan Barber
Architect: Nadav Rokach
Interior Design: Eliana Rokach
Staging: Carolyn Greco at Meredith Baer
Contractor: Building Solutions and Design, Inc.
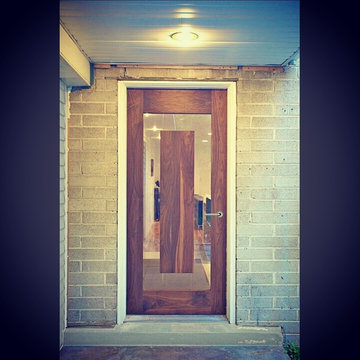
Walnut Door with Floating Panel in 1/2" Glass
ソルトレイクシティにあるお手頃価格の中くらいなモダンスタイルのおしゃれな玄関ドア (白い壁、木目調のドア、コンクリートの床) の写真
ソルトレイクシティにあるお手頃価格の中くらいなモダンスタイルのおしゃれな玄関ドア (白い壁、木目調のドア、コンクリートの床) の写真

The heart of the home is the reception room where deep blues from the Tyrrhenian Seas beautifully coalesce with soft whites and soupçons of antique gold under a bespoke chandelier of 1,800 hand-hung crystal droplets.
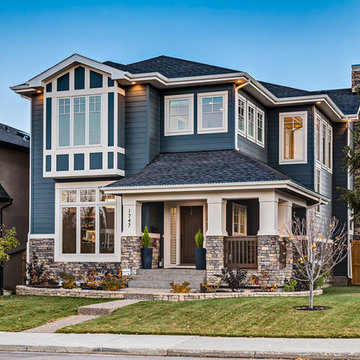
Calgary Photos | Real Estate Photographers
カルガリーにあるトラディショナルスタイルのおしゃれな家の外観の写真
カルガリーにあるトラディショナルスタイルのおしゃれな家の外観の写真
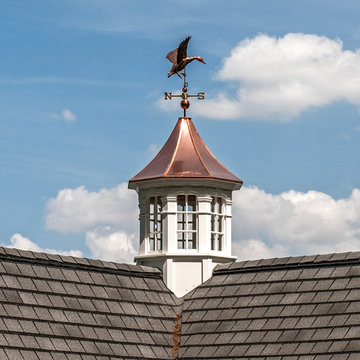
An eye-catching cupola with weather vane crowns the roof-line of this luxurious lakefront home.
シャーロットにあるエクレクティックスタイルのおしゃれな家の外観の写真
シャーロットにあるエクレクティックスタイルのおしゃれな家の外観の写真
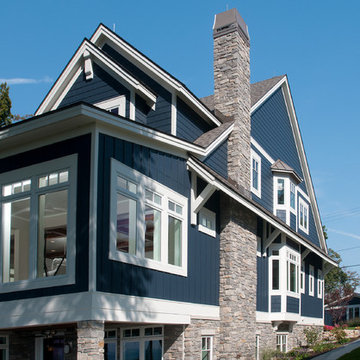
Forget just one room with a view—Lochley has almost an entire house dedicated to capturing nature’s best views and vistas. Make the most of a waterside or lakefront lot in this economical yet elegant floor plan, which was tailored to fit a narrow lot and has more than 1,600 square feet of main floor living space as well as almost as much on its upper and lower levels. A dovecote over the garage, multiple peaks and interesting roof lines greet guests at the street side, where a pergola over the front door provides a warm welcome and fitting intro to the interesting design. Other exterior features include trusses and transoms over multiple windows, siding, shutters and stone accents throughout the home’s three stories. The water side includes a lower-level walkout, a lower patio, an upper enclosed porch and walls of windows, all designed to take full advantage of the sun-filled site. The floor plan is all about relaxation – the kitchen includes an oversized island designed for gathering family and friends, a u-shaped butler’s pantry with a convenient second sink, while the nearby great room has built-ins and a central natural fireplace. Distinctive details include decorative wood beams in the living and kitchen areas, a dining area with sloped ceiling and decorative trusses and built-in window seat, and another window seat with built-in storage in the den, perfect for relaxing or using as a home office. A first-floor laundry and space for future elevator make it as convenient as attractive. Upstairs, an additional 1,200 square feet of living space include a master bedroom suite with a sloped 13-foot ceiling with decorative trusses and a corner natural fireplace, a master bath with two sinks and a large walk-in closet with built-in bench near the window. Also included is are two additional bedrooms and access to a third-floor loft, which could functions as a third bedroom if needed. Two more bedrooms with walk-in closets and a bath are found in the 1,300-square foot lower level, which also includes a secondary kitchen with bar, a fitness room overlooking the lake, a recreation/family room with built-in TV and a wine bar perfect for toasting the beautiful view beyond.
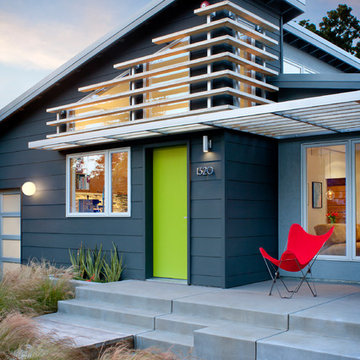
The bright green door and red butterfly chairs provide a pop of color to the front entrance. (Photography by David Wakely)
サンフランシスコにあるミッドセンチュリースタイルのおしゃれな玄関の写真
サンフランシスコにあるミッドセンチュリースタイルのおしゃれな玄関の写真
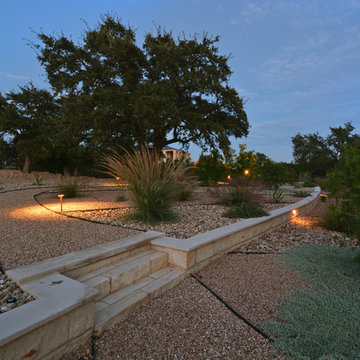
Xeric landscape designed and built by Southern Landscape. This Austin homeowner reduced their turf area by over 17,000 square feet, reducing water consumption and maintenance. The remaining turf areas were required for the septic leach field. Limestone retaining walls with leuders caps control erosion. The plant palette contains lantana, plumbago, various grasses, and yuccas, all chosen for their specific water usage appropriate to the area. Landscape lighting was also added to highlight the beauty of this large xeriscape.
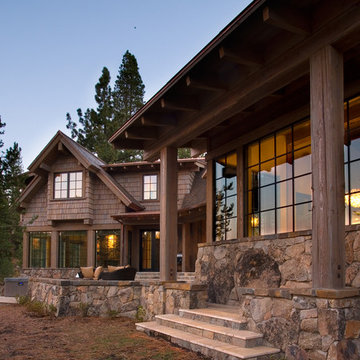
Graceful transitions to outdoor space make the most of this beautiful setting. Photographer: Ethan Rohloff
他の地域にあるラスティックスタイルのおしゃれな家の外観の写真
他の地域にあるラスティックスタイルのおしゃれな家の外観の写真
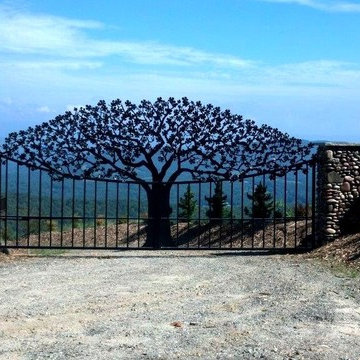
Our company designs builds and installs custom driveway and entry gates for homes and businesses alike. Every gate is handmade from the highest quality steel and are made according to our highest fabrication standards.
住宅の実例写真
80



















