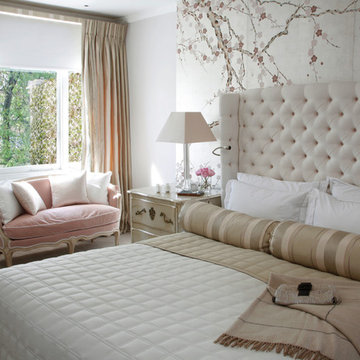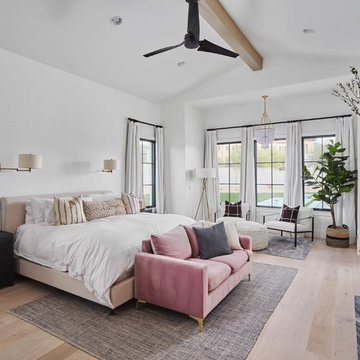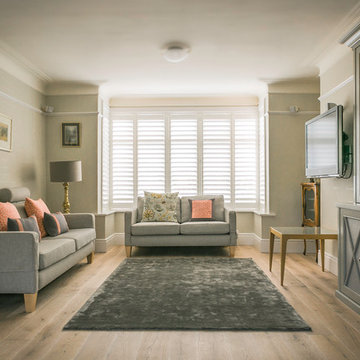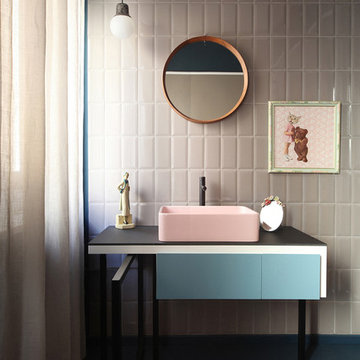住宅の実例写真

サリーにあるビーチスタイルのおしゃれなマスターバスルーム (青いキャビネット、白いタイル、ピンクの壁、ベッセル式洗面器、マルチカラーの床、白い洗面カウンター、フラットパネル扉のキャビネット) の写真

The original layout on the ground floor of this beautiful semi detached property included a small well aged kitchen connected to the dinning area by a 70’s brick bar!
Since the kitchen is 'the heart of every home' and 'everyone always ends up in the kitchen at a party' our brief was to create an open plan space respecting the buildings original internal features and highlighting the large sash windows that over look the garden.
Jake Fitzjones Photography Ltd

Luke Hayes
ロンドンにある北欧スタイルのおしゃれなバスルーム (浴槽なし) (ピンクのタイル、モザイクタイル、白い壁、モザイクタイル、ベッセル式洗面器、マルチカラーの床、オープンシャワー、白い洗面カウンター) の写真
ロンドンにある北欧スタイルのおしゃれなバスルーム (浴槽なし) (ピンクのタイル、モザイクタイル、白い壁、モザイクタイル、ベッセル式洗面器、マルチカラーの床、オープンシャワー、白い洗面カウンター) の写真

バルセロナにあるエクレクティックスタイルのおしゃれなバスルーム (浴槽なし) (バリアフリー、壁掛け式トイレ、ピンクのタイル、セラミックタイル、ベージュの壁、ベージュの床、オープンシャワー) の写真
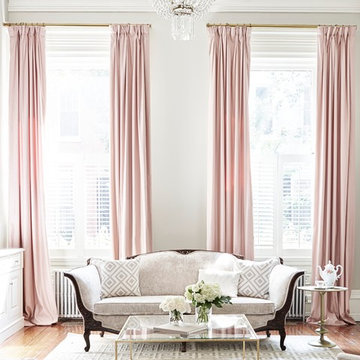
Interiors by SHOPHOUSE
Kyle Born Photography
フィラデルフィアにあるトラディショナルスタイルのおしゃれなリビング (白い壁、無垢フローリング) の写真
フィラデルフィアにあるトラディショナルスタイルのおしゃれなリビング (白い壁、無垢フローリング) の写真

Pietra Wood & Stone European Engineered Oak flooring with a natural oiled finish.
ロンドンにあるエクレクティックスタイルのおしゃれな応接間 (白い壁、淡色無垢フローリング、標準型暖炉、ベージュの床、グレーと黒) の写真
ロンドンにあるエクレクティックスタイルのおしゃれな応接間 (白い壁、淡色無垢フローリング、標準型暖炉、ベージュの床、グレーと黒) の写真

Todd Wright
他の地域にある低価格の小さなエクレクティックスタイルのおしゃれな浴室 (アンダーカウンター洗面器、グレーのキャビネット、御影石の洗面台、アルコーブ型浴槽、ピンクのタイル、セラミックタイル、グレーの壁、セラミックタイルの床、シャワー付き浴槽 、シャワーカーテン) の写真
他の地域にある低価格の小さなエクレクティックスタイルのおしゃれな浴室 (アンダーカウンター洗面器、グレーのキャビネット、御影石の洗面台、アルコーブ型浴槽、ピンクのタイル、セラミックタイル、グレーの壁、セラミックタイルの床、シャワー付き浴槽 、シャワーカーテン) の写真

Alan Williams Photography
ロンドンにあるコンテンポラリースタイルのおしゃれなキッチン (フラットパネル扉のキャビネット、白いキャビネット、コンクリートの床) の写真
ロンドンにあるコンテンポラリースタイルのおしゃれなキッチン (フラットパネル扉のキャビネット、白いキャビネット、コンクリートの床) の写真

Martha O'Hara Interiors, Interior Design | Paul Finkel Photography
Please Note: All “related,” “similar,” and “sponsored” products tagged or listed by Houzz are not actual products pictured. They have not been approved by Martha O’Hara Interiors nor any of the professionals credited. For information about our work, please contact design@oharainteriors.com.
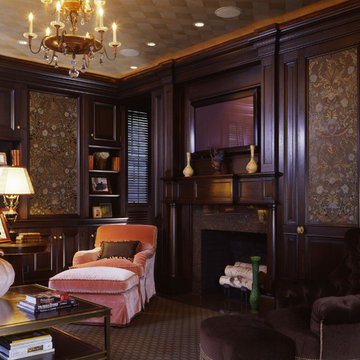
A traditional living room with embossed leather and cherry panels, a fireplace, and architectural millwork.
Architect: Meyer and Meyer Architects
Designer: Gene Lawrence & Co.
Photography: Sam Gray Photography
Decorative Painter: John Canning Studios

Ванная комната. Корпусная мебель выполнена на заказ, мебельное ателье «Gorgan Group»; Плинтус и потолочный карниз Orac Decor, «White Wall Studio»; На стенах английская краска Farrow & Ball, «White Wall Studio»; Трековое освещение, «SWG»; Полотенцесушитель, «Terma»; На полу цементная плитка ручной работы, «Cezzle»; Раковина, «Villeroy & Boch»; Дизайнерские мебельные ручки, «Maru studio».
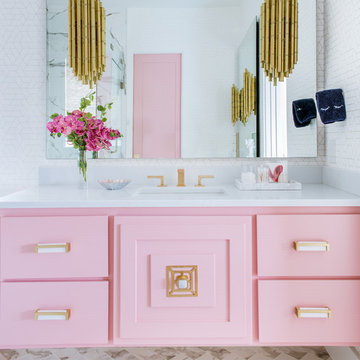
ダラスにあるコンテンポラリースタイルのおしゃれな浴室 (フラットパネル扉のキャビネット、白い壁、アンダーカウンター洗面器、白い床、白い洗面カウンター) の写真
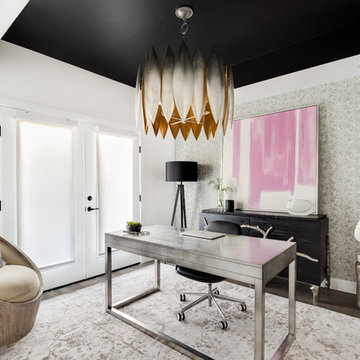
Meagan Larsen Photography
ソルトレイクシティにあるトランジショナルスタイルのおしゃれな書斎 (白い壁、濃色無垢フローリング、暖炉なし、自立型机、黒い天井) の写真
ソルトレイクシティにあるトランジショナルスタイルのおしゃれな書斎 (白い壁、濃色無垢フローリング、暖炉なし、自立型机、黒い天井) の写真

Inspired by the original Ladbroke kitchen, the Long Acre kitchen is a beautiful chic take on the contemporary design. The incredible mid-azure green cabinetry combines beautifully with walnut timber to create a chic, sophisticated room
Balancing the bold green with a simple light wash of pink on the walls ensures the rich, intense green can take centre stage in the room.
The open walnut shelving within the island is the perfect place to show off larger pottery or glassware, as well as your favourite cookery books.
Complete with a seating area, this island is the perfect area for entertaining friends and family.
With a wonderful backdrop of brass, the light is reflected around the space, enhancing every detail, even down to the matching brass handles and antique brass taps. This open yet comforting canvas will never go out of fashion, with rich colours and warming walnut timber.
The walnut super stave worktop adds a warmth and depth to the kitchen and contributes a beautiful earthy quality to the design. The natural hues of the kitchen and contrasting materials create an incredibly welcoming environment.
Photography by Tim Doyle.

Corey Gaffer Photography
ミネアポリスにあるトランジショナルスタイルのおしゃれなマスターバスルーム (フラットパネル扉のキャビネット、グレーのキャビネット、置き型浴槽、アルコーブ型シャワー、白いタイル、白い壁、磁器タイル、磁器タイルの床、アンダーカウンター洗面器、大理石の洗面台) の写真
ミネアポリスにあるトランジショナルスタイルのおしゃれなマスターバスルーム (フラットパネル扉のキャビネット、グレーのキャビネット、置き型浴槽、アルコーブ型シャワー、白いタイル、白い壁、磁器タイル、磁器タイルの床、アンダーカウンター洗面器、大理石の洗面台) の写真
住宅の実例写真
1



















