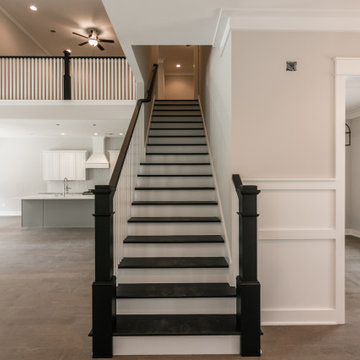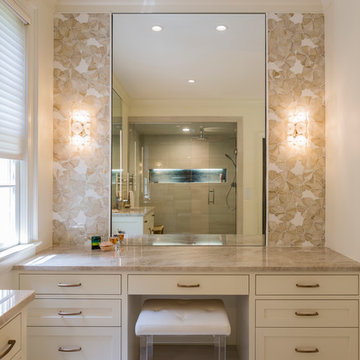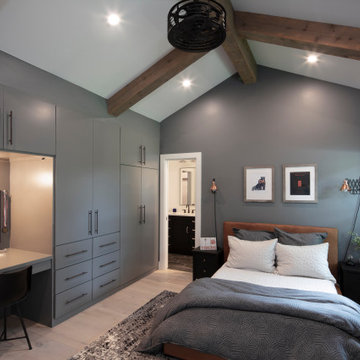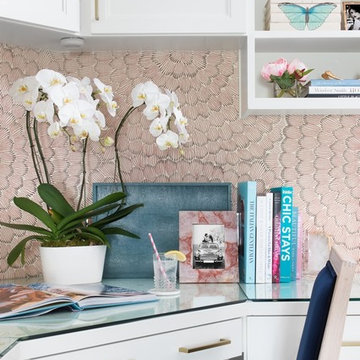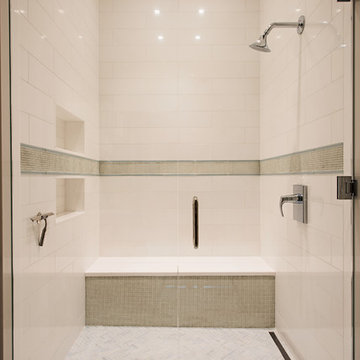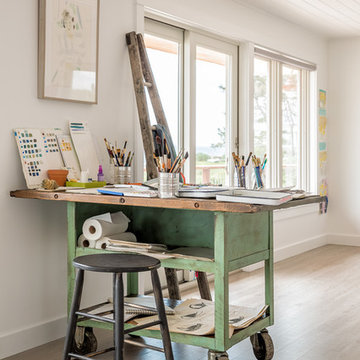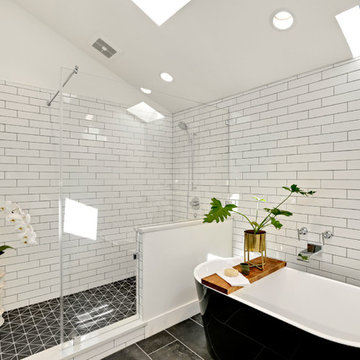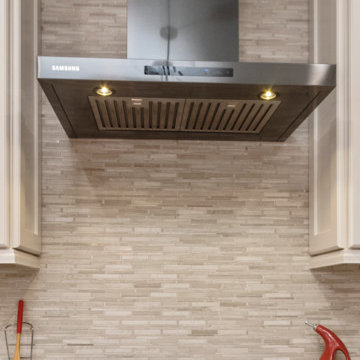住宅の実例写真
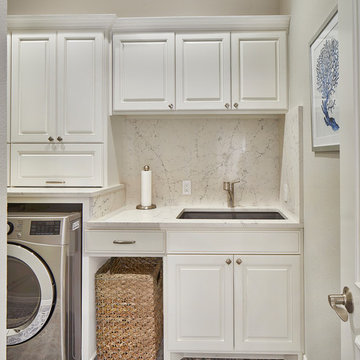
Laundry Room Remodel
ダラスにあるお手頃価格の小さなトランジショナルスタイルのおしゃれなランドリールーム (アンダーカウンターシンク、磁器タイルの床、左右配置の洗濯機・乾燥機、マルチカラーの床、白いキッチンカウンター) の写真
ダラスにあるお手頃価格の小さなトランジショナルスタイルのおしゃれなランドリールーム (アンダーカウンターシンク、磁器タイルの床、左右配置の洗濯機・乾燥機、マルチカラーの床、白いキッチンカウンター) の写真
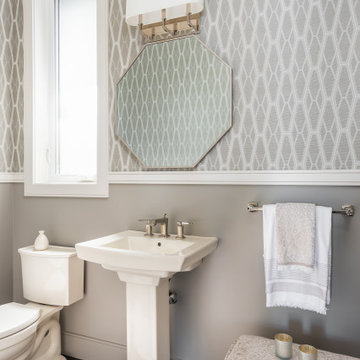
This high ceilinged powder room was made more intimate by adding a chair rail and adding wallpaper above the chair rail. We have kept the focus on the beautiful fixtures by not installing the wallpaper below the rail.
Walls: Sherwin Williams SW7642 Pavestone
TrimL Benjamin Moore Classic Gray

An expansive traditional master bath featuring cararra marble, a vintage soaking tub, a 7' walk in shower, polished nickel fixtures, pental quartz, and a custom walk in closet
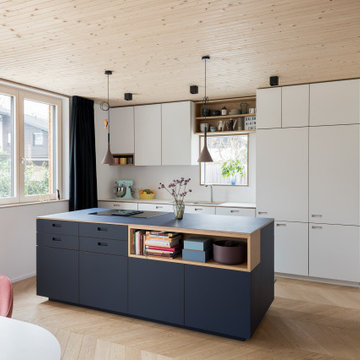
Auch im Haus West ist die Küche als offene Wohnküche mit Kochinsel gestaltet. Jedoch wurde der zentrale Block hier von den Bauherren in dunklem, supermattem blau als das zentrale Element definiert, während der Rest der Küche schlicht in den Hintergrund tritt. Einzelne offene Elemente aus Eichenholz lockern auf und nehmen die Materialität des Fußbodens wieder auf.
Fotograf: Sorin Morar
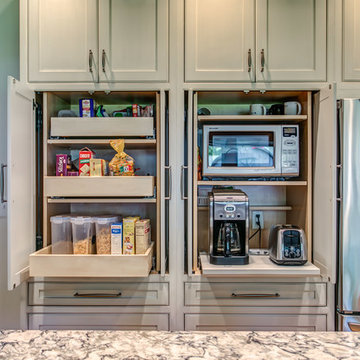
Sophisticated rustic log cabin kitchen remodel by French's Cabinet Gallery, llc designer Erin Hurst, CKD. Crestwood Cabinets, Fairfield door style in Bellini color, beaded inset door overlay, hickory floating shelves in sesame seed color.

ミネアポリスにあるヴィクトリアン調のおしゃれなマスターバスルーム (中間色木目調キャビネット、猫足バスタブ、ベージュの壁、アンダーカウンター洗面器、大理石の洗面台、ベージュの床、黒い洗面カウンター、フラットパネル扉のキャビネット) の写真
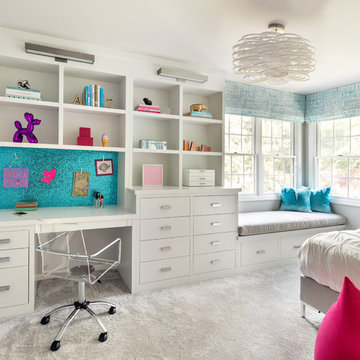
Photo Credit: Regan Wood Photography
ニューヨークにあるトランジショナルスタイルのおしゃれな子供部屋 (グレーの壁、カーペット敷き、ティーン向け、グレーの床、照明) の写真
ニューヨークにあるトランジショナルスタイルのおしゃれな子供部屋 (グレーの壁、カーペット敷き、ティーン向け、グレーの床、照明) の写真

ダラスにあるラグジュアリーな巨大な地中海スタイルのおしゃれなキッチン (石スラブのキッチンパネル、淡色無垢フローリング、シェーカースタイル扉のキャビネット、グレーのキッチンパネル、シルバーの調理設備、ベージュの床、グレーのキッチンカウンター、グレーのキャビネット) の写真
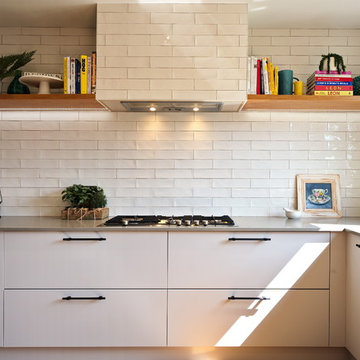
This striking space blends modern, classic and industrial touches to create an eclectic and homely feel.
The cabinets are a mixture of flat and panelled doors in grey tones, whilst the mobile island is in contrasting graphite and oak. There is a lot of flexible storage in the space with a multitude of drawers replacing wall cabinets, and all areas are clearly separated in to zones- including a dedicated space for storing all food, fresh, frozen and ambient.
The home owner was not afraid to take risks, and the overall look is contemporary but timeless with a touch of fun thrown in!
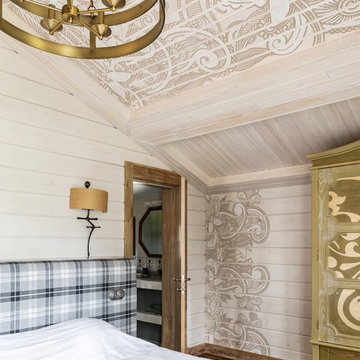
サンクトペテルブルクにある中くらいなカントリー風のおしゃれな客用寝室 (ベージュの壁、濃色無垢フローリング、暖炉なし、茶色い床)
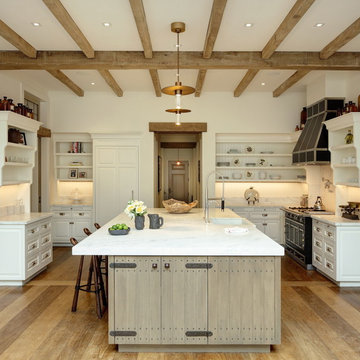
ボストンにあるカントリー風のおしゃれなアイランドキッチン (エプロンフロントシンク、オープンシェルフ、白いキャビネット、白いキッチンパネル、黒い調理設備、淡色無垢フローリング、白いキッチンカウンター) の写真
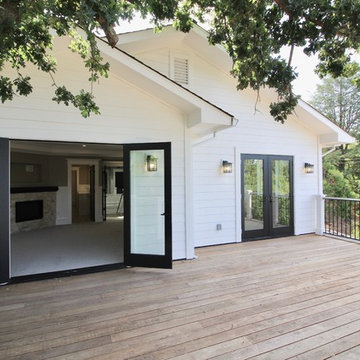
Upper Deck with Access from Master Bedroom and Kids Bedroom.
サンフランシスコにある高級な広いトラディショナルスタイルのおしゃれな裏庭のデッキ (日よけなし) の写真
サンフランシスコにある高級な広いトラディショナルスタイルのおしゃれな裏庭のデッキ (日よけなし) の写真
住宅の実例写真
72



















