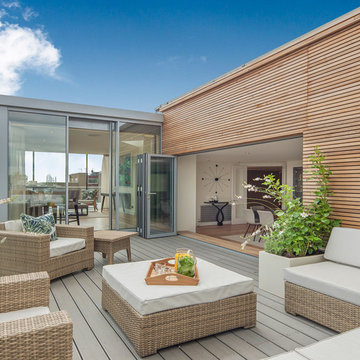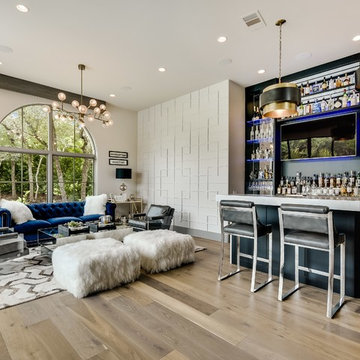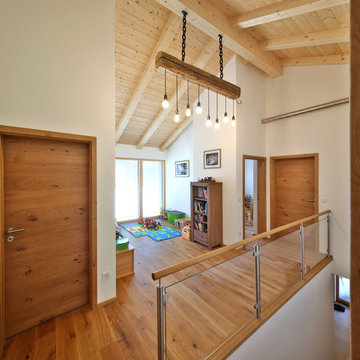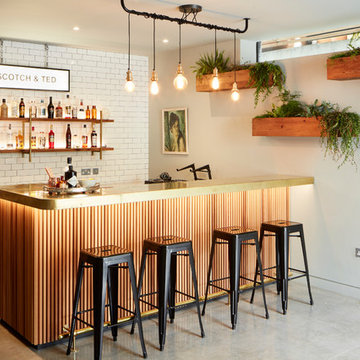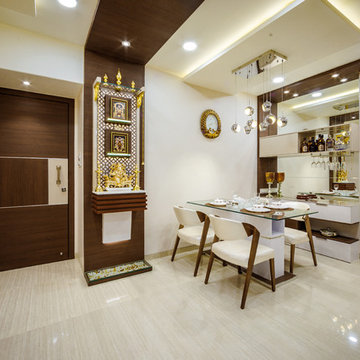住宅の実例写真

This formerly small and cramped kitchen switched roles with the extra large eating area resulting in a dramatic transformation that takes advantage of the nice view of the backyard. The small kitchen window was changed to a new patio door to the terrace and the rest of the space was “sculpted” to suit the new layout.
A Classic U-shaped kitchen layout with the sink facing the window was the best of many possible combinations. The primary components were treated as “elements” which combine for a very elegant but warm design. The fridge column, custom hood and the expansive backsplash tile in a fabric pattern, combine for an impressive focal point. The stainless oven tower is flanked by open shelves and surrounded by a pantry “bridge”; the eating bar and drywall enclosure in the breakfast room repeat this “bridge” shape. The walnut island cabinets combine with a walnut butchers block and are mounted on a pedestal for a lighter, less voluminous feeling. The TV niche & corkboard are a unique blend of old and new technologies for staying in touch, from push pins to I-pad.
The light walnut limestone floor complements the cabinet and countertop colors and the two ceiling designs tie the whole space together.

Home bar located in family game room. Stainless steel accents accompany a mirror that doubles as a TV.
オマハにあるラグジュアリーな広いトランジショナルスタイルのおしゃれな着席型バー (アンダーカウンターシンク、磁器タイルの床、ガラス扉のキャビネット、ミラータイルのキッチンパネル、グレーの床、白いキッチンカウンター) の写真
オマハにあるラグジュアリーな広いトランジショナルスタイルのおしゃれな着席型バー (アンダーカウンターシンク、磁器タイルの床、ガラス扉のキャビネット、ミラータイルのキッチンパネル、グレーの床、白いキッチンカウンター) の写真

Grabill Cabinets Lacunar door style White Oak Rift wet bar in custom black finish, Grothouse Anvil countertop in Palladium with Durata matte finish with undermount sink. Visbeen Architects, Lynn Hollander Design, Ashley Avila Photography.
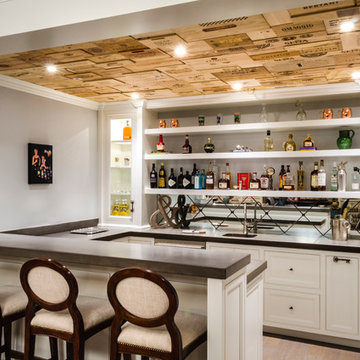
David Berlekamp
クリーブランドにあるトランジショナルスタイルのおしゃれな着席型バー (コの字型、オープンシェルフ、コンクリートカウンター) の写真
クリーブランドにあるトランジショナルスタイルのおしゃれな着席型バー (コの字型、オープンシェルフ、コンクリートカウンター) の写真
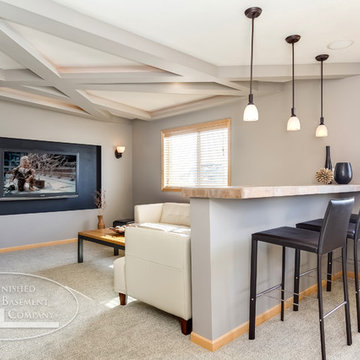
Drywall crossbeams span the length of the ceiling above the basement living area. A snack ledge behind the sofa offers additional seating. ©Finished Basement Company

Bob Narod
ワシントンD.C.にあるトランジショナルスタイルのおしゃれな着席型バー (ll型、落し込みパネル扉のキャビネット、濃色木目調キャビネット、茶色いキッチンパネル、ベージュの床、茶色いキッチンカウンター) の写真
ワシントンD.C.にあるトランジショナルスタイルのおしゃれな着席型バー (ll型、落し込みパネル扉のキャビネット、濃色木目調キャビネット、茶色いキッチンパネル、ベージュの床、茶色いキッチンカウンター) の写真
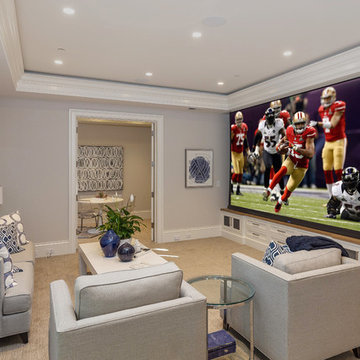
Basement Recreation/Media Room
サンフランシスコにあるトランジショナルスタイルのおしゃれなオープンリビング (ベージュの壁、カーペット敷き、内蔵型テレビ、ベージュの床) の写真
サンフランシスコにあるトランジショナルスタイルのおしゃれなオープンリビング (ベージュの壁、カーペット敷き、内蔵型テレビ、ベージュの床) の写真
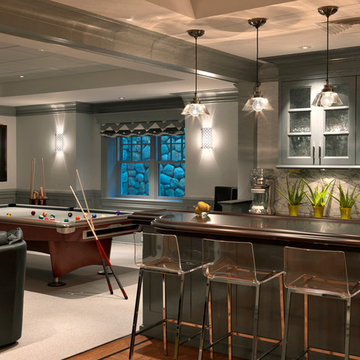
Photography by Richard Mandelkorn
ボストンにあるトラディショナルスタイルのおしゃれなホームバー (カーペット敷き) の写真
ボストンにあるトラディショナルスタイルのおしゃれなホームバー (カーペット敷き) の写真
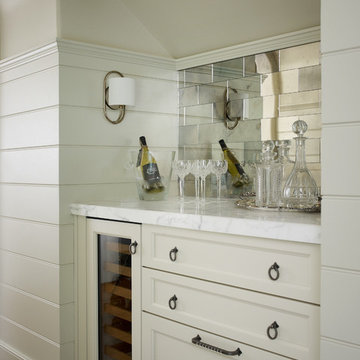
Emily Followill
アトランタにあるお手頃価格の中くらいなトランジショナルスタイルのおしゃれなキッチン (大理石カウンター、無垢フローリング、エプロンフロントシンク、インセット扉のキャビネット、白いキャビネット、グレーのキッチンパネル、サブウェイタイルのキッチンパネル、シルバーの調理設備、茶色い床、グレーとクリーム色) の写真
アトランタにあるお手頃価格の中くらいなトランジショナルスタイルのおしゃれなキッチン (大理石カウンター、無垢フローリング、エプロンフロントシンク、インセット扉のキャビネット、白いキャビネット、グレーのキッチンパネル、サブウェイタイルのキッチンパネル、シルバーの調理設備、茶色い床、グレーとクリーム色) の写真
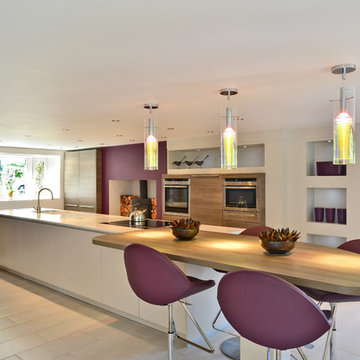
The couple really wanted to give the property an open plan contemporary feel to create a large family kitchen, dining room and lounge perfect to entertain in.
A great space saving Utility area in the kitchen was designed with a curved wall to make the space flow. A clever pocket door which slides into the wall enabled the space to be just wide enough to fit a washing machine, dryer and shelving to create a walk in pantry area. The shaope is complimented by mirroring the curved wall on the breakfast bar, which gives a soft flowing feel when you enter the kitchen.
A large island at the centre of the kitchen houses the Hob and Sink. The low ceiling height was quite a challenge so a Downdraught extractor was fitted which comes out of the worktop. This works very efficiently and keeps the streamlined open feel to the room.
The couple have kept some of the original features including the fireplace where they have installed a log burning stove. The fridges and ovens have been designed either side of this.

ダラスにある中くらいなコンテンポラリースタイルのおしゃれな着席型バー (フラットパネル扉のキャビネット、中間色木目調キャビネット、ミラータイルのキッチンパネル、ベージュの床、グレーのキッチンカウンター) の写真

April Sledge, Photography at Dawn
アトランタにあるトランジショナルスタイルのおしゃれな地下室 (グレーの壁、全地下、横長型暖炉、金属の暖炉まわり、濃色無垢フローリング) の写真
アトランタにあるトランジショナルスタイルのおしゃれな地下室 (グレーの壁、全地下、横長型暖炉、金属の暖炉まわり、濃色無垢フローリング) の写真
住宅の実例写真
1




















