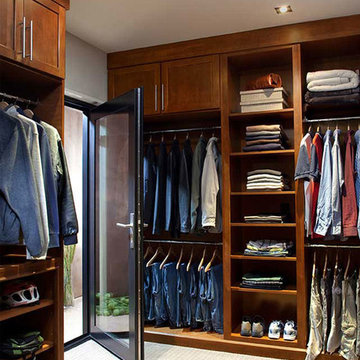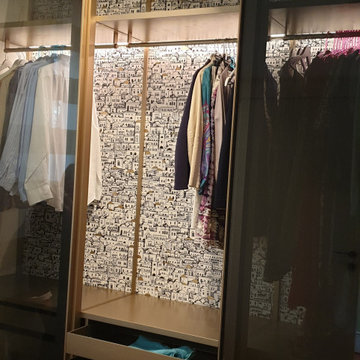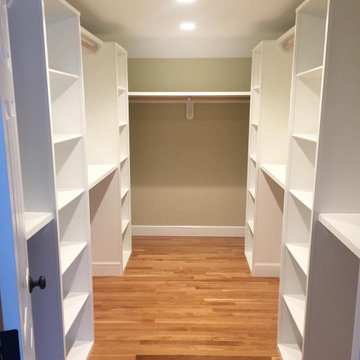フィッティングルームのアイデア
絞り込み:
資材コスト
並び替え:今日の人気順
写真 2781〜2800 枚目(全 9,027 枚)
1/2
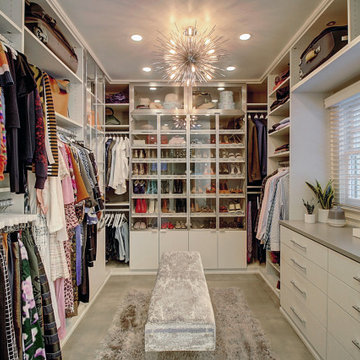
A simple and open floor plan with high quality materials complements this historic home’s streamlined and contemporary tastes. A floating vanity and focal chandelier, thanks to CT Design (interiors), contrast and balance the historic character of sloping roofs and traditional mullions, bringing fresh life to this master retreat.
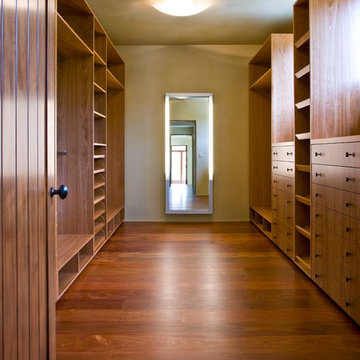
サンタバーバラにある巨大なトロピカルスタイルのおしゃれなフィッティングルーム (レイズドパネル扉のキャビネット、濃色木目調キャビネット、濃色無垢フローリング、茶色い床) の写真
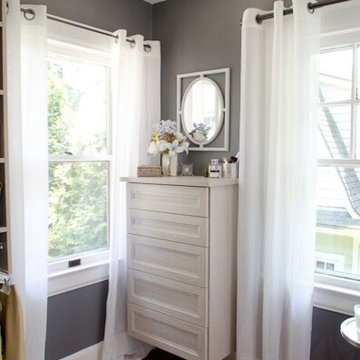
インディアナポリスにあるお手頃価格の中くらいなトラディショナルスタイルのおしゃれなフィッティングルーム (無垢フローリング、オープンシェルフ、白いキャビネット) の写真
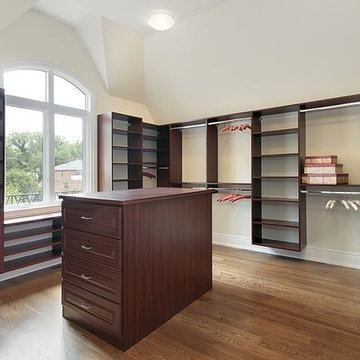
ニューヨークにあるラグジュアリーな中くらいなトラディショナルスタイルのおしゃれなフィッティングルーム (濃色木目調キャビネット、淡色無垢フローリング、オープンシェルフ) の写真
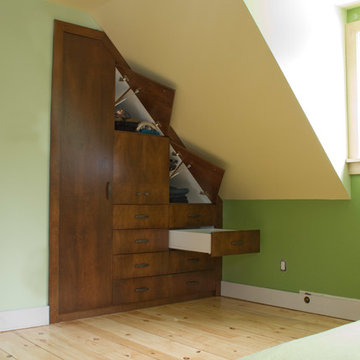
ANNE MG
オタワにあるお手頃価格の小さなトラディショナルスタイルのおしゃれなフィッティングルーム (フラットパネル扉のキャビネット、淡色木目調キャビネット、淡色無垢フローリング) の写真
オタワにあるお手頃価格の小さなトラディショナルスタイルのおしゃれなフィッティングルーム (フラットパネル扉のキャビネット、淡色木目調キャビネット、淡色無垢フローリング) の写真
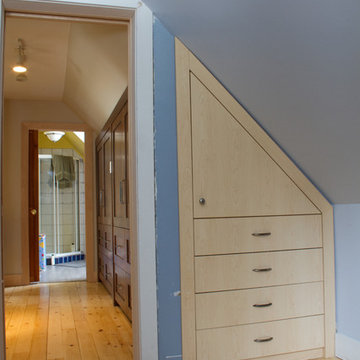
ANNE MG
オタワにあるお手頃価格の小さなトラディショナルスタイルのおしゃれなフィッティングルーム (フラットパネル扉のキャビネット、淡色木目調キャビネット、淡色無垢フローリング) の写真
オタワにあるお手頃価格の小さなトラディショナルスタイルのおしゃれなフィッティングルーム (フラットパネル扉のキャビネット、淡色木目調キャビネット、淡色無垢フローリング) の写真
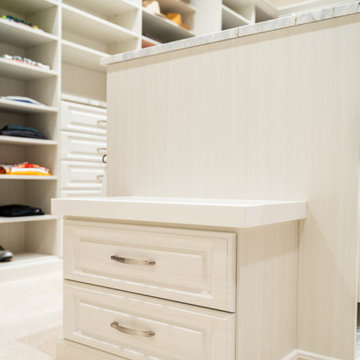
We created a very well thought out and custom designed closet for this designated large closet area. We created areas of full 24" depth and 14" depth for the perfect storage layout. Specific areas were given for shoe storage and folding as well. Many drawers, specific hanging for pants and hutch areas were designed for specific storage as well. We utilized tllt out laundry hampers, pullout pant racks, swivel out ironing boards along with pullout valet rods, belt racks and tie racks. The show stopper is our LED lit shoe shrine which showcases her nicer shoes.
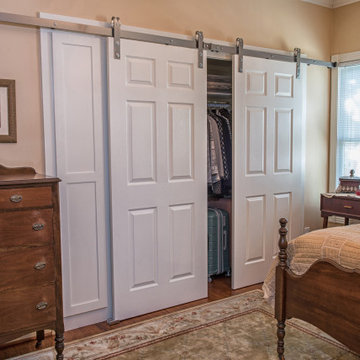
This closet is a great solution to the lack of room issues that the homeowners were facing. The barn doors do not intrude into the room and the side storage cubbies help with the organization of small items without taking up space!
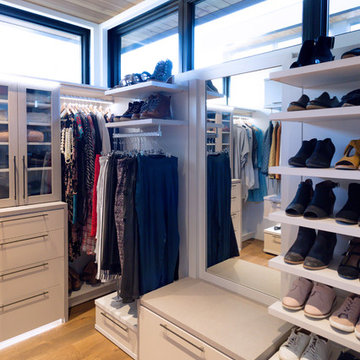
His and Her walk-in closet adjacent to beautiful, master bathroom. Custom designed with premium finishes. A mix of classic system with California Closets Virtuoso system. Her's in light Tesoro finishes - linen, corsican weave and stone. His walk-in finished in darker tones, shadow black, and corsican weave. Strip lighting, custom bench with full length mirror and floating shelves.
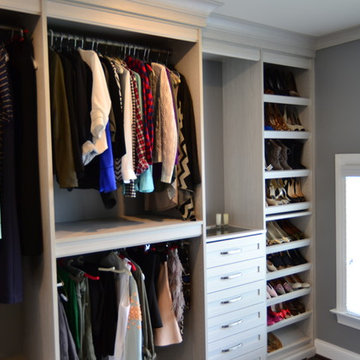
This is a converted sitting room / master walk in closet made from Skye textured melamine. The drawers/doors are a 5 piece shaker style with large pulls. This layout includes a large full length mirror, glass inserts, glass countertops exposing the custom jewelry dividers, baseboard, light rail and two piece crown molding finish it off.
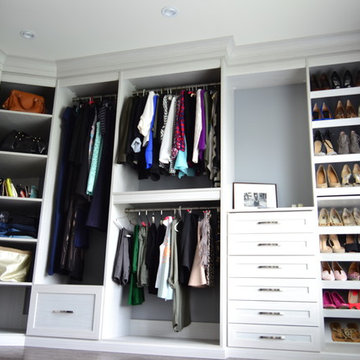
This is a converted sitting room / master walk in closet made from Skye textured melamine. The drawers/doors are a 5 piece shaker style with large pulls. This layout includes a large full length mirror, glass inserts, glass countertops exposing the custom jewelry dividers, baseboard, light rail and two piece crown molding finish it off.
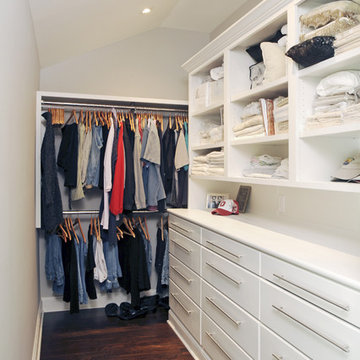
Addition and renovation by Ketron Custom Builders. Photography by Daniel Feldkamp.
コロンバスにある高級な中くらいなコンテンポラリースタイルのおしゃれなフィッティングルーム (フラットパネル扉のキャビネット、白いキャビネット、無垢フローリング) の写真
コロンバスにある高級な中くらいなコンテンポラリースタイルのおしゃれなフィッティングルーム (フラットパネル扉のキャビネット、白いキャビネット、無垢フローリング) の写真
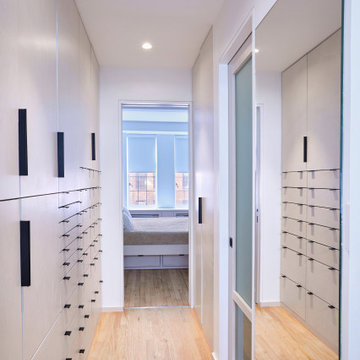
The revised interior walls in this design allowed for the creation of a stunning dressing room that was both spacious and luxurious. The centerpiece of the room was a generous walk-in closet, complete with ample hanging space and custom shelving for shoes and accessories.
A full-length mirror provided a functional touch, while the impressive array of built-in cabinets added both beauty and functionality to the space. These cabinets were flanked by wood-framed pocket doors with inset glass panels, which added a touch of elegance and allowed natural light to flow into the space.
The craftsmanship of the built-in cabinets is truly remarkable, with every detail carefully considered and executed to perfection. The cabinets are expertly crafted to provide maximum storage and organization, while also adding sophistication to the area.
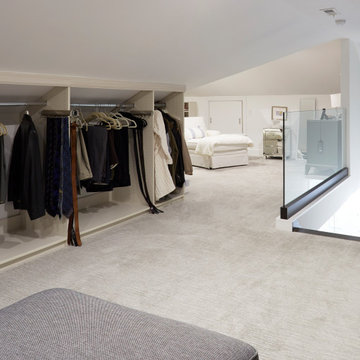
The clients purchased the home and immediately renovated it before moving in. It was a Gut rehab- down to the studs with some minor drywall left. Dresner Design tore the ceilings out to expose beams and replaced the structure. The kitchen is light and bright with sliders that open to a beautiful patio. A central island with waterfall edge anchors the space with three large pendants over the island. The original space was an “L” shaped layout. New 6” oak flooring was used throughout the home. The owners have a very eclectic art collection that was integrated into their new home.
Kitchen Designer and Architectural Designer: Scott Dresner of Dresner Design
Cabinetry: Dresner Design Black Label
Interior Design: Meritxell Ferre, Moderno Design Build
Photography: Michael Alan Kaskel
Attic was converted to a giant closet and dressing room. There's a beautiful staircase with glass wall leading from the master suite to the master closet.
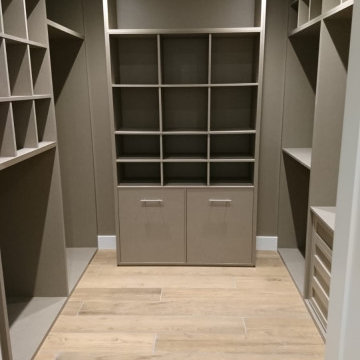
Elaboraciôn de vestidor a medida con baldas regulables en altura. Material en Lino Cancun Textil. Contiene: Barras de colgar, cajoneras, Zapatero con baldas extraibles. 2 cajones extraibles para ropa para lavar.
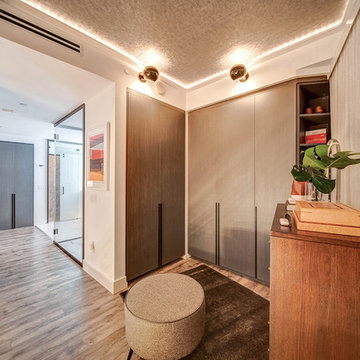
マイアミにあるお手頃価格の小さなモダンスタイルのおしゃれなフィッティングルーム (フラットパネル扉のキャビネット、茶色いキャビネット、ラミネートの床、茶色い床) の写真
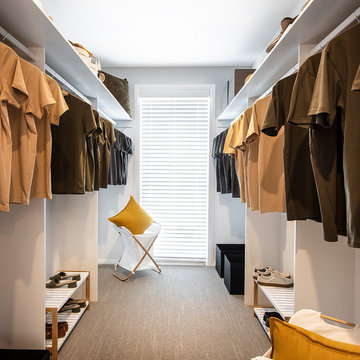
キャンベラにある中くらいなミッドセンチュリースタイルのおしゃれなフィッティングルーム (オープンシェルフ、白いキャビネット、カーペット敷き、ベージュの床) の写真
フィッティングルームのアイデア
140
