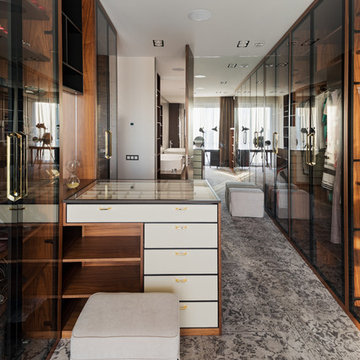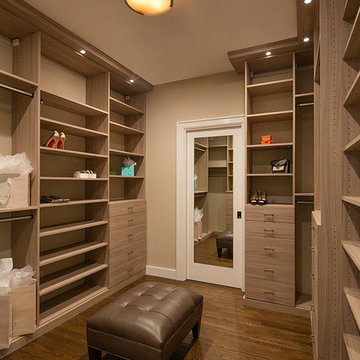フィッティングルームのアイデア
絞り込み:
資材コスト
並び替え:今日の人気順
写真 1981〜2000 枚目(全 9,027 枚)
1/2
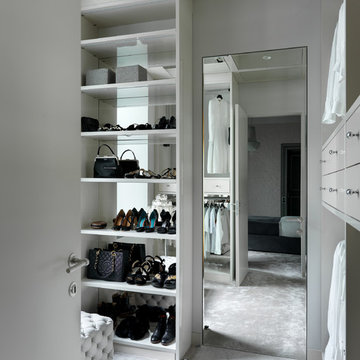
Сергей Красюк
モスクワにあるコンテンポラリースタイルのおしゃれなフィッティングルーム (カーペット敷き、オープンシェルフ、グレーのキャビネット、グレーの床) の写真
モスクワにあるコンテンポラリースタイルのおしゃれなフィッティングルーム (カーペット敷き、オープンシェルフ、グレーのキャビネット、グレーの床) の写真
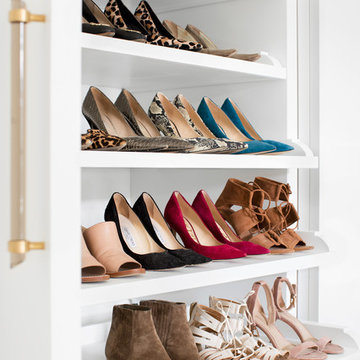
ボルチモアにあるラグジュアリーな広いコンテンポラリースタイルのおしゃれなフィッティングルーム (淡色木目調キャビネット、カーペット敷き、ベージュの床) の写真
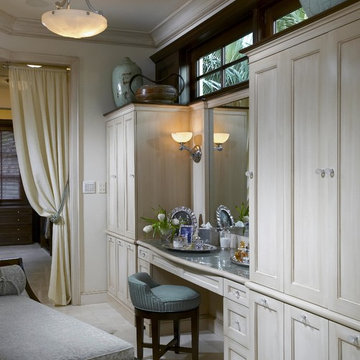
The hallway space leading into the dual closet is maximized as a dressing area featuring a custom-fitted vanity of cream glaze and dark accents.
マイアミにある中くらいなトランジショナルスタイルのおしゃれなフィッティングルーム (淡色木目調キャビネット、白い床、落し込みパネル扉のキャビネット) の写真
マイアミにある中くらいなトランジショナルスタイルのおしゃれなフィッティングルーム (淡色木目調キャビネット、白い床、落し込みパネル扉のキャビネット) の写真
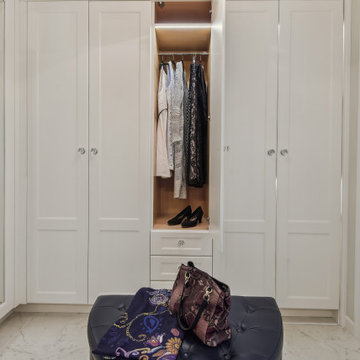
ワシントンD.C.にある小さなトランジショナルスタイルのおしゃれなフィッティングルーム (落し込みパネル扉のキャビネット、白いキャビネット、セラミックタイルの床、白い床) の写真
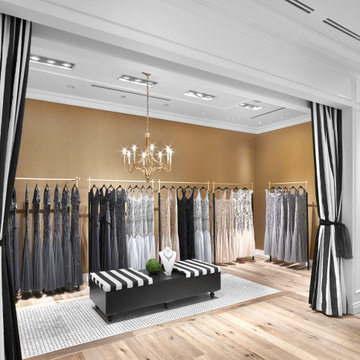
This new retail concept for a ladies clothing retailer was designed with the intention of making the retail experience more personal and luxurious. The dressing room was made to feel like a luxurious bedroom or walk in closet.
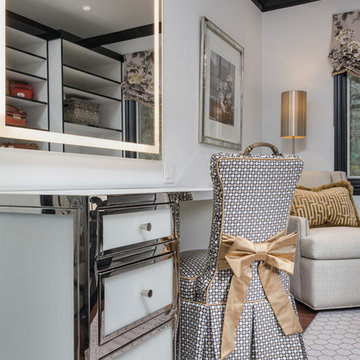
ニューヨークにあるお手頃価格の中くらいなトランジショナルスタイルのおしゃれなフィッティングルーム (フラットパネル扉のキャビネット、黒いキャビネット、濃色無垢フローリング、茶色い床) の写真
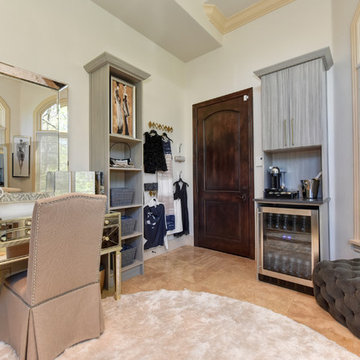
サクラメントにある巨大なトランジショナルスタイルのおしゃれなフィッティングルーム (オープンシェルフ、グレーのキャビネット、ライムストーンの床、ベージュの床) の写真
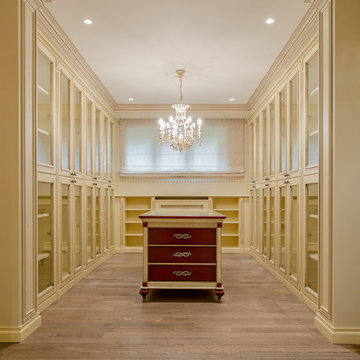
Алексей Трофимов
モスクワにあるトラディショナルスタイルのおしゃれなフィッティングルーム (ガラス扉のキャビネット、白いキャビネット、無垢フローリング) の写真
モスクワにあるトラディショナルスタイルのおしゃれなフィッティングルーム (ガラス扉のキャビネット、白いキャビネット、無垢フローリング) の写真
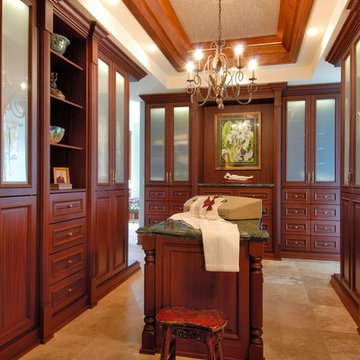
Photographer: Augie Salbosa
ハワイにあるトラディショナルスタイルのおしゃれなフィッティングルーム (濃色木目調キャビネット、トラバーチンの床) の写真
ハワイにあるトラディショナルスタイルのおしゃれなフィッティングルーム (濃色木目調キャビネット、トラバーチンの床) の写真
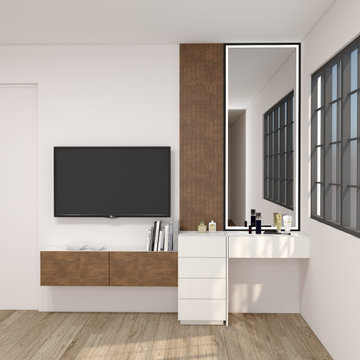
Check out our exclusive collection of Corner Fitted Wardrobes, TV Units, Dressing sets in the combination of alpine white & copper stone finish at Inspired Elements. Also, check out the unique White dressing set in sand Orleans oak.
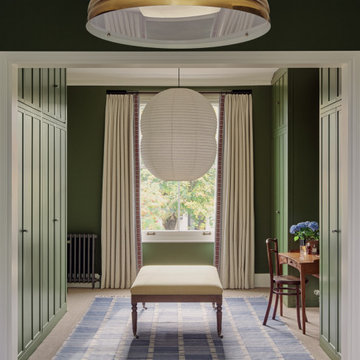
copyright Ben Quinton
ロンドンにある広いトラディショナルスタイルのおしゃれなフィッティングルーム (落し込みパネル扉のキャビネット、緑のキャビネット、カーペット敷き) の写真
ロンドンにある広いトラディショナルスタイルのおしゃれなフィッティングルーム (落し込みパネル扉のキャビネット、緑のキャビネット、カーペット敷き) の写真
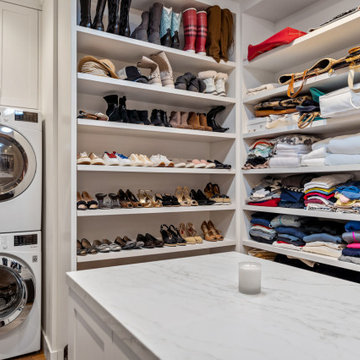
Our clients wanted the ultimate modern farmhouse custom dream home. They found property in the Santa Rosa Valley with an existing house on 3 ½ acres. They could envision a new home with a pool, a barn, and a place to raise horses. JRP and the clients went all in, sparing no expense. Thus, the old house was demolished and the couple’s dream home began to come to fruition.
The result is a simple, contemporary layout with ample light thanks to the open floor plan. When it comes to a modern farmhouse aesthetic, it’s all about neutral hues, wood accents, and furniture with clean lines. Every room is thoughtfully crafted with its own personality. Yet still reflects a bit of that farmhouse charm.
Their considerable-sized kitchen is a union of rustic warmth and industrial simplicity. The all-white shaker cabinetry and subway backsplash light up the room. All white everything complimented by warm wood flooring and matte black fixtures. The stunning custom Raw Urth reclaimed steel hood is also a star focal point in this gorgeous space. Not to mention the wet bar area with its unique open shelves above not one, but two integrated wine chillers. It’s also thoughtfully positioned next to the large pantry with a farmhouse style staple: a sliding barn door.
The master bathroom is relaxation at its finest. Monochromatic colors and a pop of pattern on the floor lend a fashionable look to this private retreat. Matte black finishes stand out against a stark white backsplash, complement charcoal veins in the marble looking countertop, and is cohesive with the entire look. The matte black shower units really add a dramatic finish to this luxurious large walk-in shower.
Photographer: Andrew - OpenHouse VC
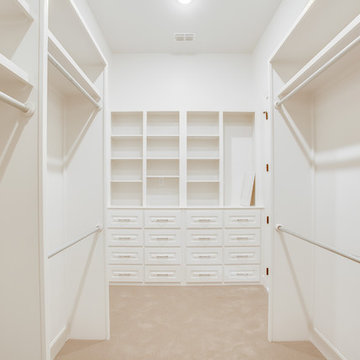
オースティンにある広いトランジショナルスタイルのおしゃれなフィッティングルーム (レイズドパネル扉のキャビネット、白いキャビネット、カーペット敷き、ベージュの床) の写真
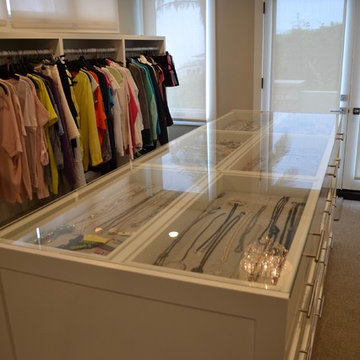
オレンジカウンティにあるラグジュアリーな広いコンテンポラリースタイルのおしゃれなフィッティングルーム (シェーカースタイル扉のキャビネット、白いキャビネット、カーペット敷き、ベージュの床) の写真
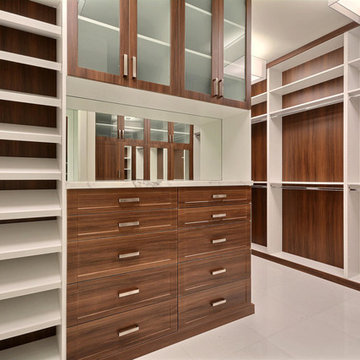
7773 Charney Ln Boca Raton, FL 33496
Price: $3,975,000
Boca Raton: St. Andrews Country Club
Lakefront Property
Exclusive Guarded & Gated Community
Contemporary Style
5 Bed | 5.5 Bath | 3 Car Garage
Lot: 14,000 SQ FT
Total Footage: 8,300 SQ FT
A/C Footage: 6,068 SQ FT
NEW CONSTRUCTION. Luxury and clean sophistication define this spectacular lakefront estate. This strikingly elegant 5 bedroom, 5.1 bath residence features magnificent architecture and exquisite custom finishes throughout. Beautiful ceiling treatments,marble floors, and custom cabinetry reflect the ultimate in high design. A formal living room and formal dining room create the perfect atmosphere for grand living. A gourmet chef's kitchen includes state of the art appliances, as well as a large butler's pantry. Just off the kitchen, a light filled morning room and large family room overlook beautiful lake views. Upstairs a grand master suite includes luxurious bathroom, separate study or gym and large sitting room with private balcony.
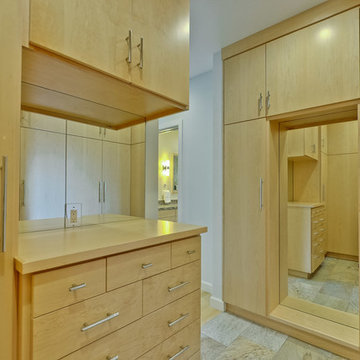
サンフランシスコにある高級な広いミッドセンチュリースタイルのおしゃれなフィッティングルーム (フラットパネル扉のキャビネット、淡色木目調キャビネット、スレートの床、ベージュの床) の写真
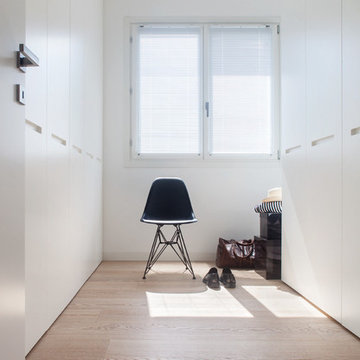
La terza stanza della zona notte - piccola camera da letto a ridosso della cucina - è stata trasformata in una stanza guardaroba, con l'inserimento di un sistema di armadi a misura su disegno. Le colonne a tutta altezza - adeguatamente attrezzate al loro interno - sono chiuse da ante laccate bianco opaco , con maniglia ricavata nello spessore dell'anta. Il modulo ripetuto definisce un ritmo preciso e dissimula a tutti gli effetti un grande spazio per il contenimento. La porsione a lato della finestra prevede anche con un piccolo angolo studio, strutturato con una mensola a muro.
Enrico Dal Zotto fotografo.
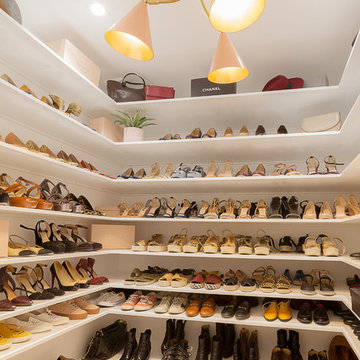
Se convirtió uno de los baños existentes en zapatero.
Baldas blancas lacadas a medida para conseguir el máximo almacenamiento.
Lámpara a medida para la estancia.
Moqueta en el suelo en tono rosado.
Fotografía: Laura Casas Amor
フィッティングルームのアイデア
100
