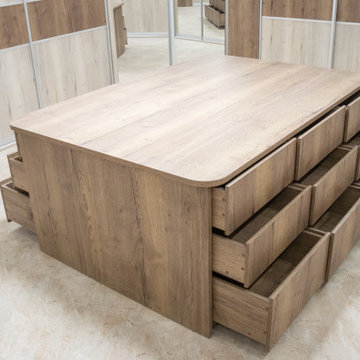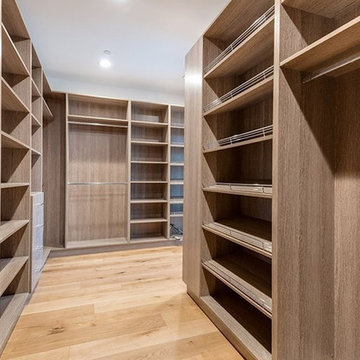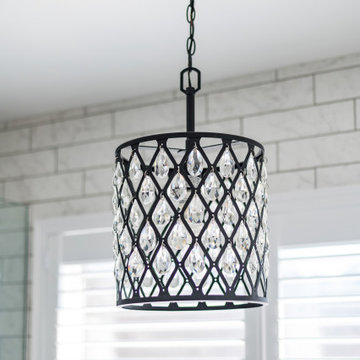巨大な収納・クローゼットのアイデア
絞り込み:
資材コスト
並び替え:今日の人気順
写真 2781〜2800 枚目(全 3,320 枚)
1/2
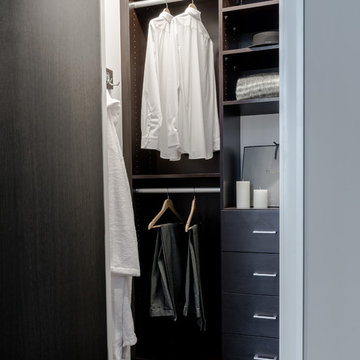
Chastity Cortijo Photography
ニューヨークにある巨大なコンテンポラリースタイルのおしゃれな壁面クローゼット (オープンシェルフ、濃色木目調キャビネット、グレーの床) の写真
ニューヨークにある巨大なコンテンポラリースタイルのおしゃれな壁面クローゼット (オープンシェルフ、濃色木目調キャビネット、グレーの床) の写真
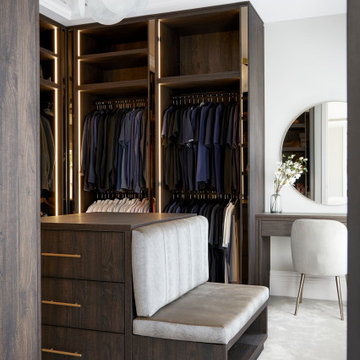
This image showcases the exquisite principle dressing room, meticulously designed to epitomize luxury and functionality. Bathed in beautiful lighting, the room exudes a warm and inviting ambiance, inviting residents to indulge in the art of getting ready in style.
Luxurious seating arrangements provide a comfortable space for dressing and grooming, while clever storage solutions ensure that every item has its place, keeping the room organized and clutter-free. The wood finish joinery adds a touch of elegance and sophistication, enhancing the overall aesthetic of the space.
From sleek built-in wardrobes to chic vanity areas, every design element is thoughtfully curated to optimize space and maximize convenience. Whether selecting the perfect outfit for the day or preparing for a glamorous evening out, the principal dressing room offers a haven of luxury.
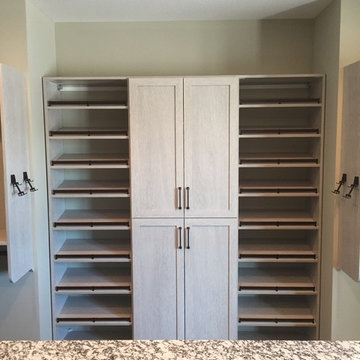
"I finally have the closet of my dreams! California Closets did a fantastic job with my closet. Jessica thought of everything and I can now have all my clothes in one place! No more plastic storage bins for different seasons."
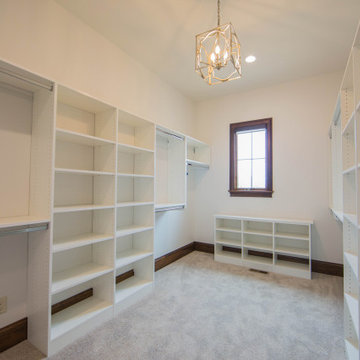
The master bedroom closet features custom built-in shelving to optimize storage space.
インディアナポリスにあるラグジュアリーな巨大なトランジショナルスタイルのおしゃれなウォークインクローゼット (白いキャビネット、カーペット敷き、ベージュの床) の写真
インディアナポリスにあるラグジュアリーな巨大なトランジショナルスタイルのおしゃれなウォークインクローゼット (白いキャビネット、カーペット敷き、ベージュの床) の写真
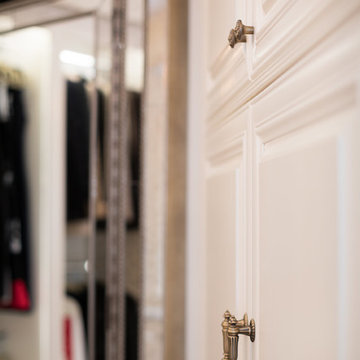
Cole + Kiera photography
ボストンにある巨大なトラディショナルスタイルのおしゃれなフィッティングルーム (レイズドパネル扉のキャビネット、ベージュのキャビネット、無垢フローリング、茶色い床) の写真
ボストンにある巨大なトラディショナルスタイルのおしゃれなフィッティングルーム (レイズドパネル扉のキャビネット、ベージュのキャビネット、無垢フローリング、茶色い床) の写真
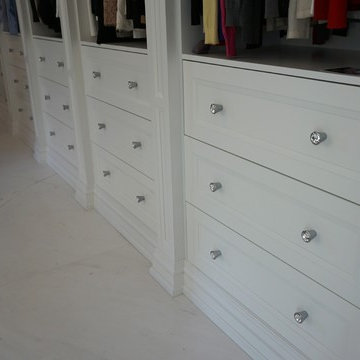
Transilvania Kitchens
トロントにあるラグジュアリーな巨大なトランジショナルスタイルのおしゃれなフィッティングルーム (落し込みパネル扉のキャビネット、白いキャビネット、大理石の床) の写真
トロントにあるラグジュアリーな巨大なトランジショナルスタイルのおしゃれなフィッティングルーム (落し込みパネル扉のキャビネット、白いキャビネット、大理石の床) の写真
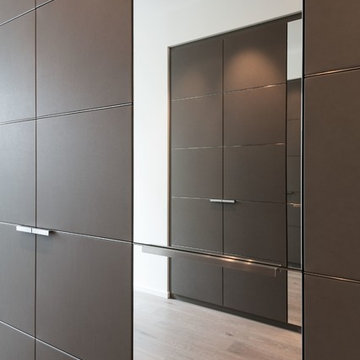
In der Rohbauphase wurden unter Absprache mit der Bauherrenschaft, dem Architekten und uns passende Nischen für die später eingebauten Einbauschränke erstellt. Die Nischen haben die Höhe der Oberkante der Türrahmen. Die Schränke wiederum haben einen umlaufenden, zurückspringenden Blendrahmen in Breite der Türrahmen, so dass die Möbeltüren-Frontbündig mit der Wand-so hoch sind, wie die Zimmertüren.
Dieses Merkmal findet sich bei allen Schränken des Hauses wieder.
Hier sehen Sie Ankleideschränke mit reichlich Platz für die Garderobe der Bauherrin und des Bauherrs. Die Türen sind lederbezogen und durch feine Edelstahllisenen gegliedert. Mittig befindet sich jeweils eine Spiegeltür.
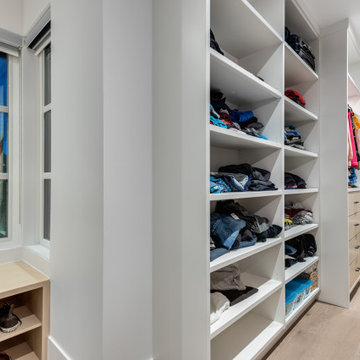
バンクーバーにある巨大なコンテンポラリースタイルのおしゃれなウォークインクローゼット (オープンシェルフ、白いキャビネット、淡色無垢フローリング、ベージュの床) の写真
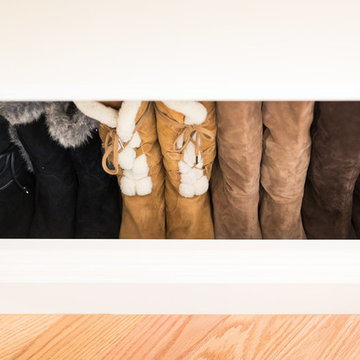
Cole + Kiera photography
ボストンにある巨大なトラディショナルスタイルのおしゃれなフィッティングルーム (レイズドパネル扉のキャビネット、ベージュのキャビネット、無垢フローリング、茶色い床) の写真
ボストンにある巨大なトラディショナルスタイルのおしゃれなフィッティングルーム (レイズドパネル扉のキャビネット、ベージュのキャビネット、無垢フローリング、茶色い床) の写真
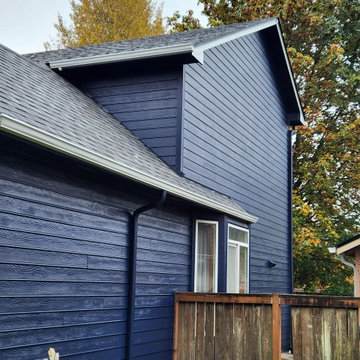
Soffit and siding for 2nd floor walk-in master closet.
他の地域にある高級な巨大なトラディショナルスタイルのおしゃれなウォークインクローゼットの写真
他の地域にある高級な巨大なトラディショナルスタイルのおしゃれなウォークインクローゼットの写真
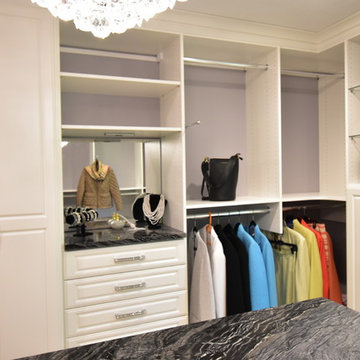
Expansive dressing room closet, with large island, dresser/hutch featuring granite counters, a crystal chandelier, designer hardware. Designed for luxury and function, plenty of space for shoes, jewelry, purses, clothing both long and short. Has a hidden ironing board behind magnetic catch doors.
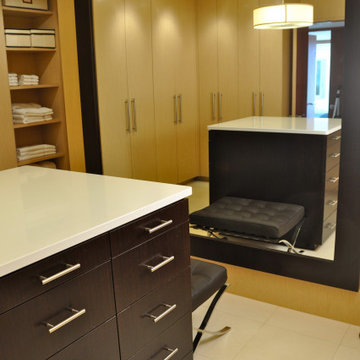
When they briefed us on these two dressing rooms, our clients envisioned luxurious and highly functional dressing spaces inspired by Hollywood's makeup artist studios and Carrie Bradshaw’s iconic dressing room in Sex and the City.
Conceived around a central island fitted with red alabaster veneer, a composite veneer made of vibrant reds and spicy oranges alternating with citrus yellows, 'Her' dressing room is fitted with white-washed oak veneered wardrobes individually designed to include a customised space for every item, from dresses and shirts to shoes and purses.
Featuring a combination of carefully selected statement pieces such as a dazzling crystal chandelier or a flamboyant hand-blown glass vessel, it is split into two separate spaces, a 'hair and make-up station' fitted with a custom-built mirror with dimmable spotlights and the actual 'dressing room' fitted with floor-to-ceiling furnishings of rigorous and highly functional design.
Set up around an imposing central island dressed with dark Wenge wood veneer of exquisite quality, 'His' dressing room features a combination of carefully selected statement pieces such as a floating sculptural pendant light and a comfortable Barcelona® Stool with floor-to-ceiling fitted furnishings of rigorous and highly functional design.
Champagne honed travertine flooring tiles complete these enchanting spaces. The two dressing rooms cover a total of 45 m2.
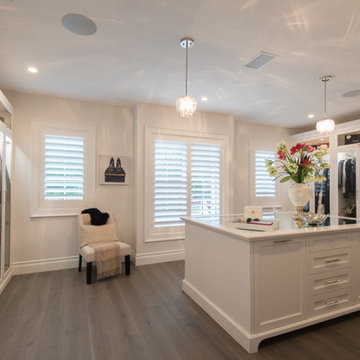
Beautiful white shutters provide privacy, light control, and insulation in this gorgeous, luxury walk-in closet.
ロサンゼルスにある巨大なトランジショナルスタイルのおしゃれなフィッティングルーム (落し込みパネル扉のキャビネット、白いキャビネット、濃色無垢フローリング) の写真
ロサンゼルスにある巨大なトランジショナルスタイルのおしゃれなフィッティングルーム (落し込みパネル扉のキャビネット、白いキャビネット、濃色無垢フローリング) の写真
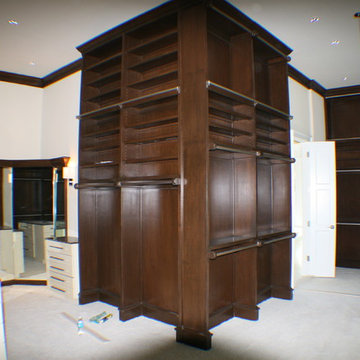
XL His and hers custom walk in closet layout closet by Top Notch Construction
ダラスにある巨大なトラディショナルスタイルのおしゃれな収納・クローゼットの写真
ダラスにある巨大なトラディショナルスタイルのおしゃれな収納・クローゼットの写真
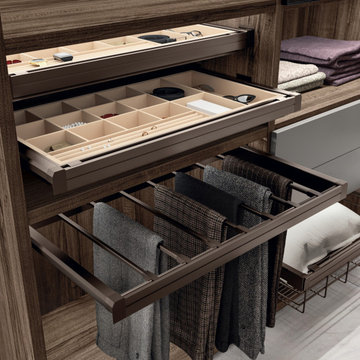
Walk-in Fluida designs can be linear, corner, with visible modules (for the true fashion addict) or closed modules (for neat freaks), and even with free-standing solutions, devised to act as veritable partitions within a room. This project involves the introduction of new, sophisticated and stylish aesthetics for the aluminium framed glass doors, whose profile also acts as the handle. These doors are teamed with transparent smoked glass, so you can see all the items inside the walk-in wardrobe. An elegant combination which guarantees not only light weight but also maximum flexibility of compositions.
#scavolini #scavoliniwalkin #italianluxuryliving #thedesigngalleryea #madeinitaly #custommade #bespokeliving
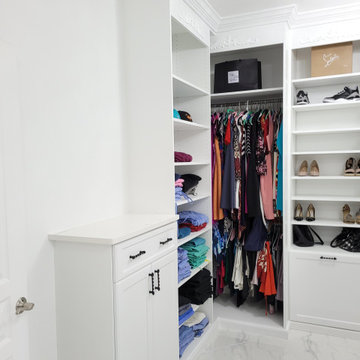
ワシントンD.C.にある高級な巨大なトラディショナルスタイルのおしゃれなフィッティングルーム (落し込みパネル扉のキャビネット、白いキャビネット) の写真
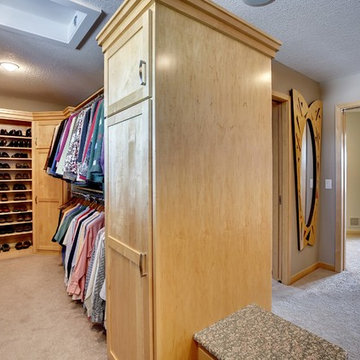
ミネアポリスにある巨大なコンテンポラリースタイルのおしゃれなウォークインクローゼット (シェーカースタイル扉のキャビネット、淡色木目調キャビネット、カーペット敷き) の写真
巨大な収納・クローゼットのアイデア
140
