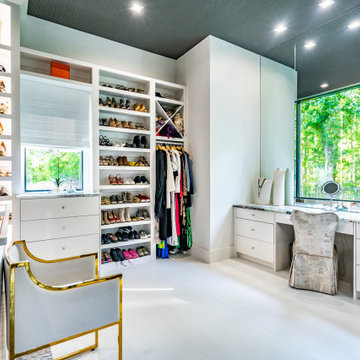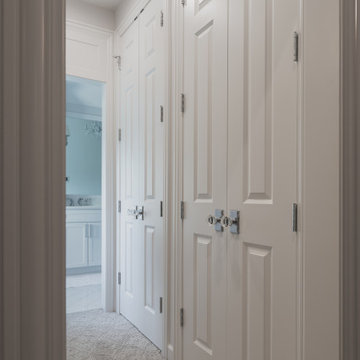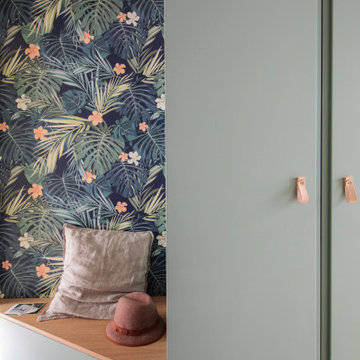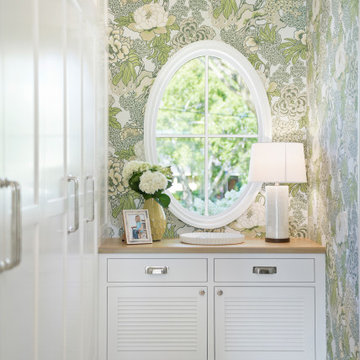収納・クローゼットのアイデア
絞り込み:
資材コスト
並び替え:今日の人気順
写真 3541〜3560 枚目(全 211,003 枚)
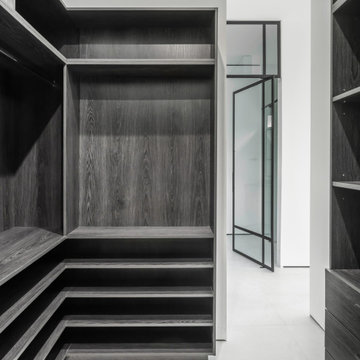
マイアミにあるお手頃価格の広いコンテンポラリースタイルのおしゃれな収納・クローゼット (造り付け、フラットパネル扉のキャビネット、濃色木目調キャビネット、セラミックタイルの床、グレーの床) の写真
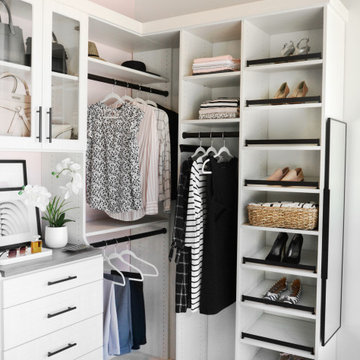
This boutique style walk-in closet offers you open shelving and adjustable shoe storage to fit every pair. A hutch where you can display your favorite fashion pieces or perfumes. Drawers where you can fold away sweaters and pants as well as closed storage with glass door fronts to showcase items like your favorite handbags!
希望の作業にぴったりな専門家を見つけましょう
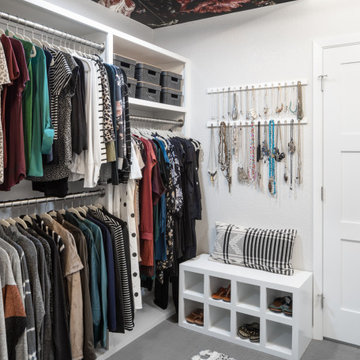
The original closets were opened up to create one larger closet that maximizes storage. The bold floral wallpaper on the ceiling provides a wow factor to the space.
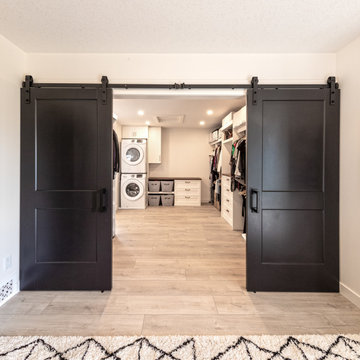
Clients were looking to completely update the main and second levels of their late 80's home to a more modern and open layout with a traditional/craftsman feel. Check out the re-purposed dining room converted to a comfortable seating and bar area as well as the former family room converted to a large and open dining room off the new kitchen. The master suite's floorplan was re-worked to create a large walk-in closet/laundry room combo with a beautiful ensuite bathroom including an extra-large walk-in shower. Also installed were new exterior windows and doors, new interior doors, custom shelving/lockers and updated hardware throughout. Extensive use of wood, tile, custom cabinetry, and various applications of colour created a beautiful, functional, and bright open space for their family.
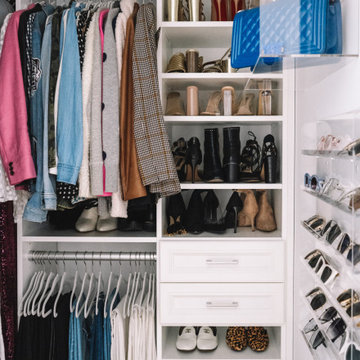
This beautiful reach-in closet is perfectly designed for easy access to all beauty supplies. Optimized storage space for all clothing and shoes as well as clear shelving for accessories.
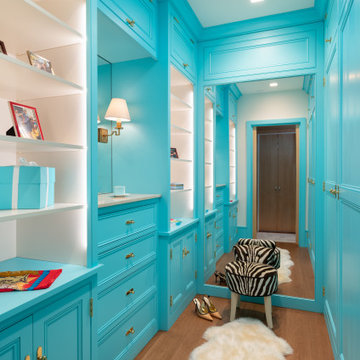
フィラデルフィアにある高級なトランジショナルスタイルのおしゃれなウォークインクローゼット (インセット扉のキャビネット、青いキャビネット、無垢フローリング、茶色い床) の写真
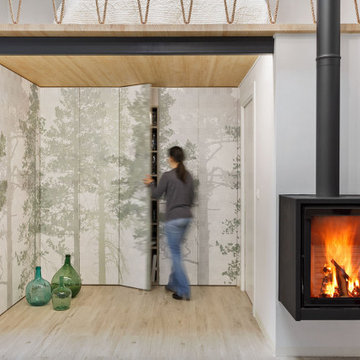
Contruimos una zona de armarios empotrados bajo el altillo y para integrarlos en el espacio, los forramos con un papel pintado con motivos vegetales muy tenues.
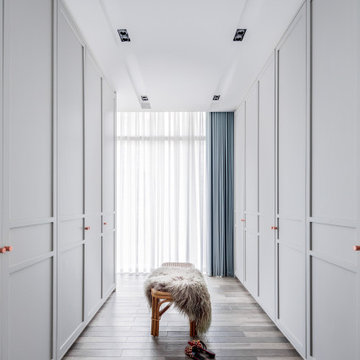
The bedrooms adhere to the rest of the home with a coherent colour scheme - white walls in the rooms are accented with trimmings and blue curtains as well as bedding in shades of carnation, maroon and indigo. Natural materials, such as a timber wall surface and rattan bench in the master bedroom, evoke a more intimate feel as well as extend the natural setting inward.
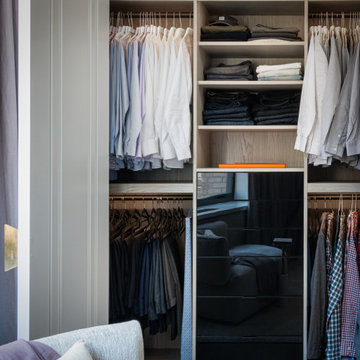
Photographer - Stefan Radtke
ニューヨークにある中くらいなおしゃれなウォークインクローゼット (オープンシェルフ、グレーのキャビネット) の写真
ニューヨークにある中くらいなおしゃれなウォークインクローゼット (オープンシェルフ、グレーのキャビネット) の写真
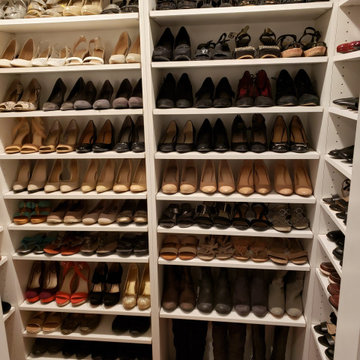
Shoe closet for 136 pairs of shoes, including 11 pairs of boots
ワシントンD.C.にあるおしゃれな収納・クローゼットの写真
ワシントンD.C.にあるおしゃれな収納・クローゼットの写真

The project brief was to modernise, renovate and extend an existing property in Walsall, UK. Maintaining a classic but modern style, the property was extended and finished with a light grey render and grey stone slip cladding. Large windows, lantern-style skylights and roof skylights allow plenty of light into the open-plan spaces and rooms.
The full-height stone clad gable to the rear houses the main staircase, receiving plenty of daylight
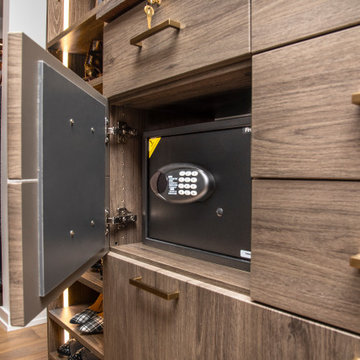
One of the "drawers" is actually a hidden cabinet door that conceals the safe.
シカゴにあるお手頃価格の広いコンテンポラリースタイルのおしゃれなウォークインクローゼット (フラットパネル扉のキャビネット、中間色木目調キャビネット、淡色無垢フローリング、ベージュの床) の写真
シカゴにあるお手頃価格の広いコンテンポラリースタイルのおしゃれなウォークインクローゼット (フラットパネル扉のキャビネット、中間色木目調キャビネット、淡色無垢フローリング、ベージュの床) の写真
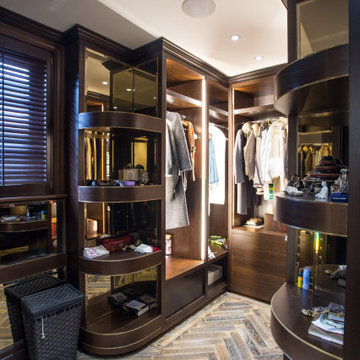
House refurbishment - His & Hers bespoke walk in wardrobe with cedar lined drawers. With PIR lighting and built-in speakers
ロンドンにあるラグジュアリーな中くらいなモダンスタイルのおしゃれなウォークインクローゼット (オープンシェルフ、濃色木目調キャビネット、無垢フローリング、茶色い床) の写真
ロンドンにあるラグジュアリーな中くらいなモダンスタイルのおしゃれなウォークインクローゼット (オープンシェルフ、濃色木目調キャビネット、無垢フローリング、茶色い床) の写真
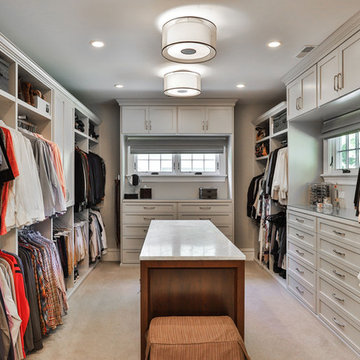
セントルイスにあるトランジショナルスタイルのおしゃれなフィッティングルーム (シェーカースタイル扉のキャビネット、グレーのキャビネット、カーペット敷き、ベージュの床) の写真
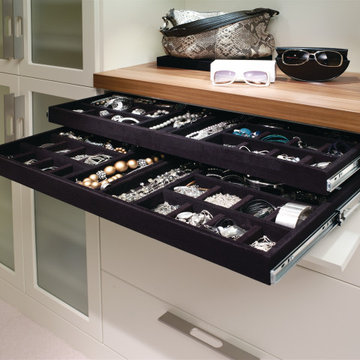
Our built-in jewelry trays are amazing space savers! This is our large size with 2 tiers for more jewelry storage.
Visit our showroom at 17 Echo Place to see our jewelry tray and more space saving features today!
収納・クローゼットのアイデア
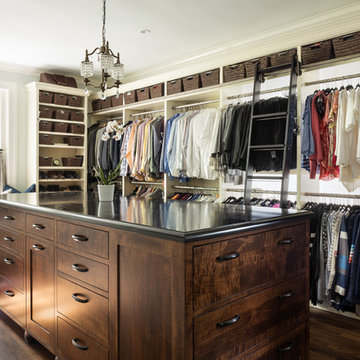
Photographer: Mike Van Tassell
Interior Designer: Sonja Gamgort Design
Contractor: KDH Home Design LLC
ニューヨークにあるトラディショナルスタイルのおしゃれなウォークインクローゼット (オープンシェルフ、濃色無垢フローリング、茶色い床) の写真
ニューヨークにあるトラディショナルスタイルのおしゃれなウォークインクローゼット (オープンシェルフ、濃色無垢フローリング、茶色い床) の写真
178
