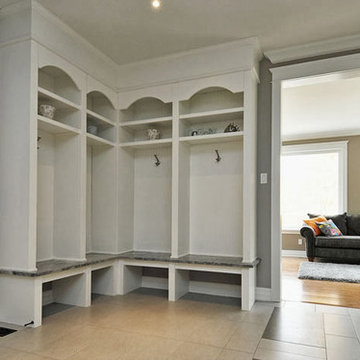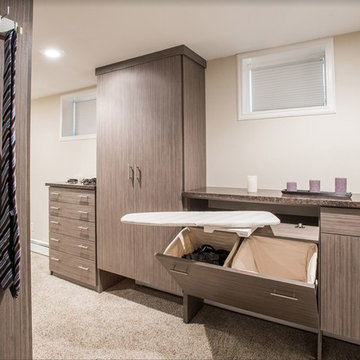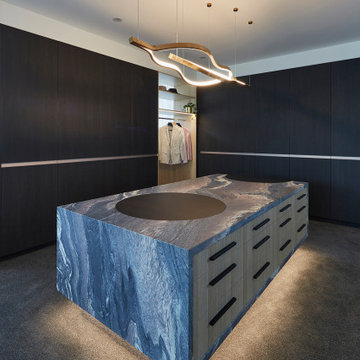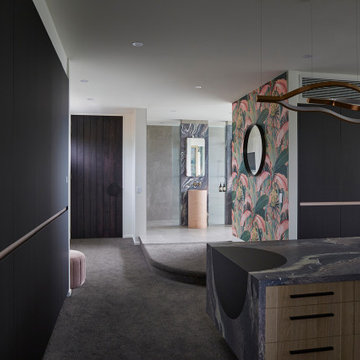収納・クローゼット (グレーの床) のアイデア
絞り込み:
資材コスト
並び替え:今日の人気順
写真 1781〜1800 枚目(全 4,424 枚)
1/2
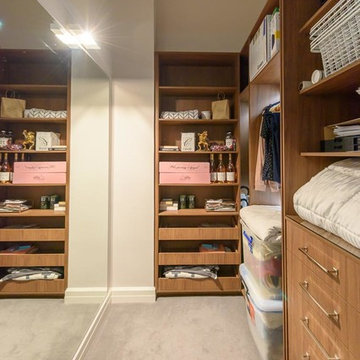
This dressing room is next to the guest ensuite bathroom and provides flowover storage at the moment. Shelves and pullout open drawers for shoes. Extensive drawer space for underwear, jewellery and other small items. Belt and tie racks for added storage.
Photography by Vicki Morskate of VStyle Photography
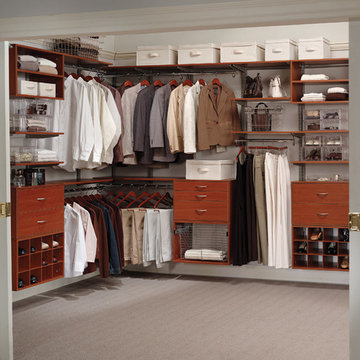
他の地域にあるお手頃価格の広いトラディショナルスタイルのおしゃれなウォークインクローゼット (フラットパネル扉のキャビネット、濃色木目調キャビネット、カーペット敷き、グレーの床) の写真
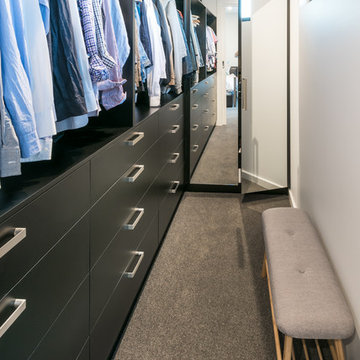
アデレードにあるお手頃価格の中くらいなモダンスタイルのおしゃれなウォークインクローゼット (オープンシェルフ、黒いキャビネット、カーペット敷き、グレーの床) の写真
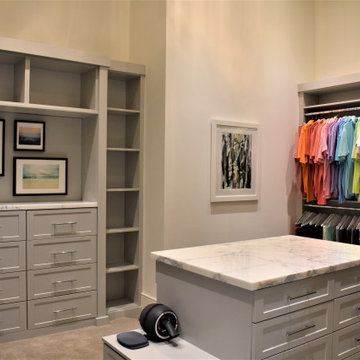
The owners suite features two over-size walk in closets with 14' ceilings incorporating drawers for watches and jewelry, shelving for shoes and boots, custom lighting, a white marble island with a bench, built in hampers, valet hooks and more.
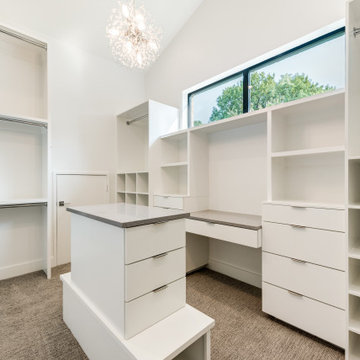
ダラスにある広いコンテンポラリースタイルのおしゃれなウォークインクローゼット (フラットパネル扉のキャビネット、白いキャビネット、カーペット敷き、グレーの床、三角天井) の写真
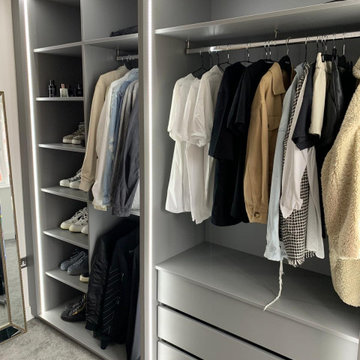
他の地域にあるお手頃価格の中くらいなモダンスタイルのおしゃれなフィッティングルーム (オープンシェルフ、グレーのキャビネット、カーペット敷き、グレーの床) の写真
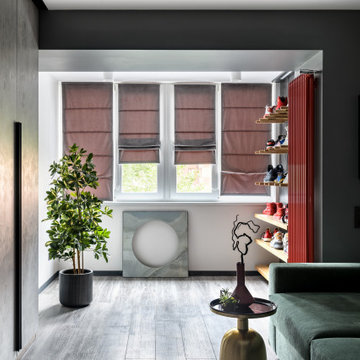
ノボシビルスクにあるお手頃価格の広いコンテンポラリースタイルのおしゃれなウォークインクローゼット (ガラス扉のキャビネット、グレーのキャビネット、クッションフロア、グレーの床) の写真
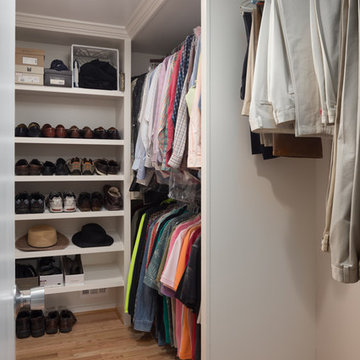
Graves Design & Remodeling, LLC
ワシントンD.C.にある中くらいなコンテンポラリースタイルのおしゃれな収納・クローゼット (インセット扉のキャビネット、茶色いキャビネット、セラミックタイルの床、グレーの床) の写真
ワシントンD.C.にある中くらいなコンテンポラリースタイルのおしゃれな収納・クローゼット (インセット扉のキャビネット、茶色いキャビネット、セラミックタイルの床、グレーの床) の写真
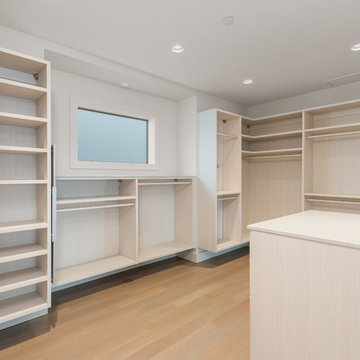
シアトルにあるお手頃価格の広いコンテンポラリースタイルのおしゃれなウォークインクローゼット (フラットパネル扉のキャビネット、淡色木目調キャビネット、淡色無垢フローリング、グレーの床) の写真
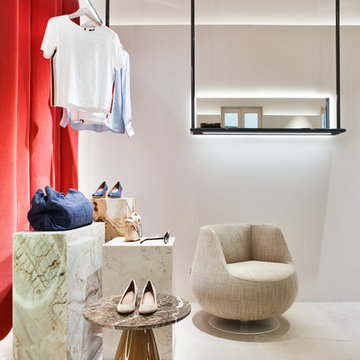
Nacho Uribe.
マドリードにあるコンテンポラリースタイルのおしゃれなフィッティングルーム (オープンシェルフ、ベージュのキャビネット、大理石の床、グレーの床) の写真
マドリードにあるコンテンポラリースタイルのおしゃれなフィッティングルーム (オープンシェルフ、ベージュのキャビネット、大理石の床、グレーの床) の写真
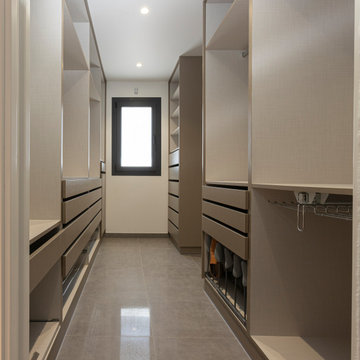
Vestidor completo con almacenaje para todo tipo de ropa y complementos. El color arena de los muebles y las líneas de fuga que forman cajones y baldas hacia la ventana, crean sensación de orden y dinamismo.
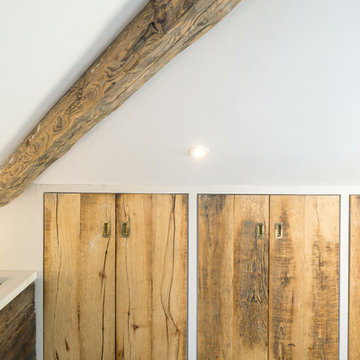
This loft conversion is a master bedroom, crafted and restyled by Brandler London using numerous types of wood. The main wardrobes here are constructed out of reclaimed wood from a beekeepers barn in continental Europe, with the horizontal wood grain arrangement flowing like the storms of Jupiter.
Internal drawers, shelves, and hanging wardrobe space all painted with Pelt by Farrow & Ball. The down lighting creates dramatic shadows on the wardrobe fronts and illuminates the inside when the doors are opened. These wardrobes creep around the perimeter of the room with glass shelves, concretes worktops, and a vanity unit with a number of built-in drawers. The vanity surface culminates with a drop into a laundry alcove. A line of light coloured pine doors house a run of low-level hanging wardrobe space with more storage behind. With wood-clad steels and a reclaimed sliding door from an old London warehouse, this bedroom possesses a cozy warmth while providing the necessary storage of a modern master bedroom. Blending a modern aesthetic with the owners’ own sense of whimsy, these varying and textured surfaces go above and beyond and conceal the entry into a secret hideaway room.
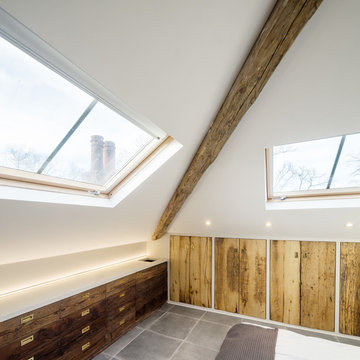
This loft conversion is a master bedroom, crafted and restyled by Brandler London using numerous types of wood. The main wardrobes here are constructed out of reclaimed wood from a beekeepers barn in continental Europe, with the horizontal wood grain arrangement flowing like the storms of Jupiter.
Internal drawers, shelves, and hanging wardrobe space all painted with Pelt by Farrow & Ball. The down lighting creates dramatic shadows on the wardrobe fronts and illuminates the inside when the doors are opened. These wardrobes creep around the perimeter of the room with glass shelves, concretes worktops, and a vanity unit with a number of built-in drawers. The vanity surface culminates with a drop into a laundry alcove. A line of light coloured pine doors house a run of low-level hanging wardrobe space with more storage behind. With wood-clad steels and a reclaimed sliding door from an old London warehouse, this bedroom possesses a cozy warmth while providing the necessary storage of a modern master bedroom. Blending a modern aesthetic with the owners’ own sense of whimsy, these varying and textured surfaces go above and beyond and conceal the entry into a secret hideaway room.
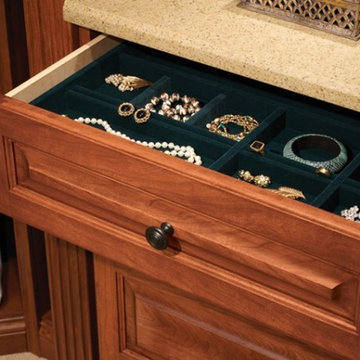
ニューヨークにある高級な中くらいなコンテンポラリースタイルのおしゃれなウォークインクローゼット (レイズドパネル扉のキャビネット、中間色木目調キャビネット、カーペット敷き、グレーの床) の写真
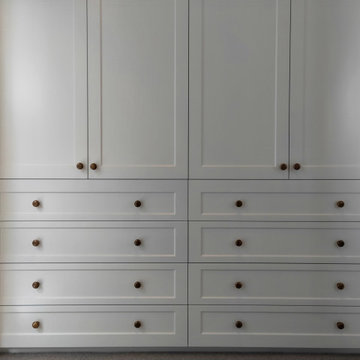
Erica and Andrew started renovating their Queenslander and were in need of custom cabinetry to suit the space and also with the design and style of the home. The clients had a clear idea of what they wanted their home to look like and came to us to turn their vision into reality.
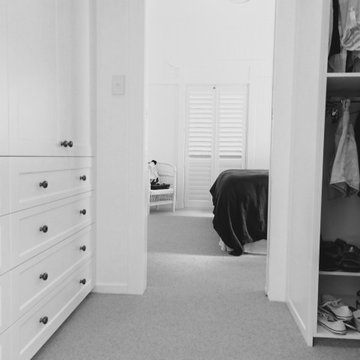
Erica and Andrew started renovating their Queenslander and were in need of custom cabinetry to suit the space and also with the design and style of the home. The clients had a clear idea of what they wanted their home to look like and came to us to turn their vision into reality.
収納・クローゼット (グレーの床) のアイデア
90
