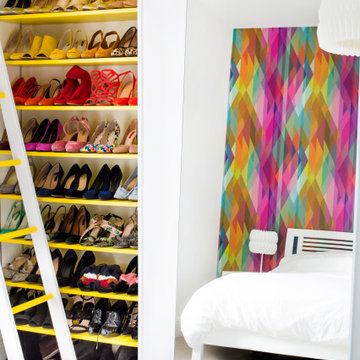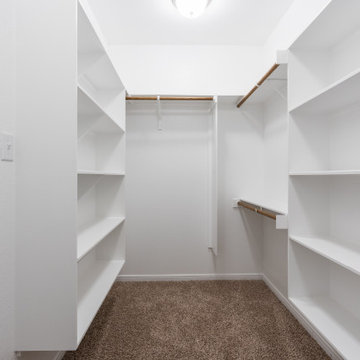収納・クローゼット (ベージュの床、マルチカラーの床) のアイデア
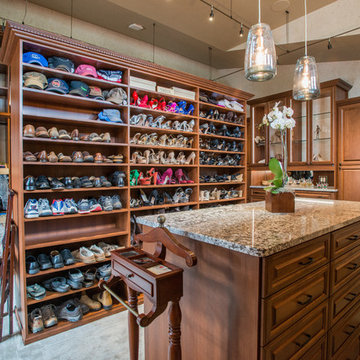
This beautiful closet is part of a new construction build with Comito Building and Design. The room is approx 16' x 16' with ceiling over 14' in some areas. This allowed us to do triple hang with pull down rods to maximize storage. We created a "showcase" for treasured items in a lighted cabinet with glass doors and glass shelves. Even CInderella couldn't have asked more from her Prince Charming!
Photographed by Libbie Martin
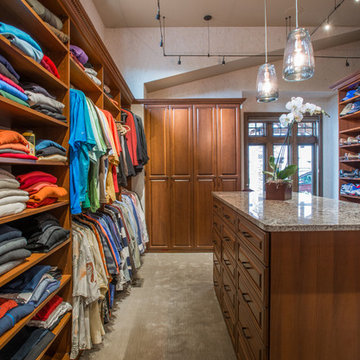
This beautiful closet is part of a new construction build with Comito Building and Design. The room is approx 16' x 16' with ceiling over 14' in some areas. This allowed us to do triple hang with pull down rods to maximize storage. We created a "showcase" for treasured items in a lighted cabinet with glass doors and glass shelves. Even CInderella couldn't have asked more from her Prince Charming!
Photographed by Libbie Martin
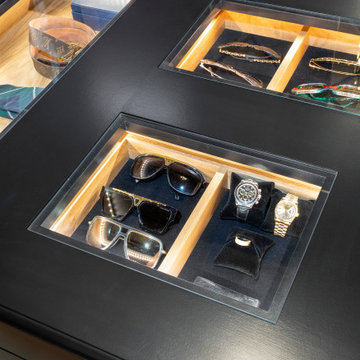
The Island cabinet features solid Oak drawers internally with the top drawers lit for ease of use. Some clever storage here for Dressing room favourites.
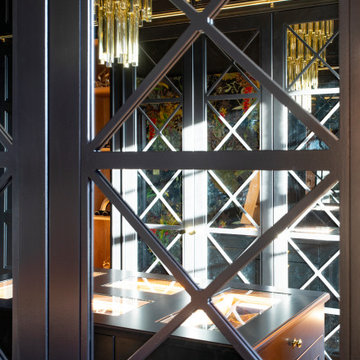
A view of our Sculleries Saltire design glass fretworks reflecting the opposite side of the room.
エディンバラにある高級な広いトラディショナルスタイルのおしゃれなフィッティングルーム (ガラス扉のキャビネット、黒いキャビネット、淡色無垢フローリング、ベージュの床) の写真
エディンバラにある高級な広いトラディショナルスタイルのおしゃれなフィッティングルーム (ガラス扉のキャビネット、黒いキャビネット、淡色無垢フローリング、ベージュの床) の写真
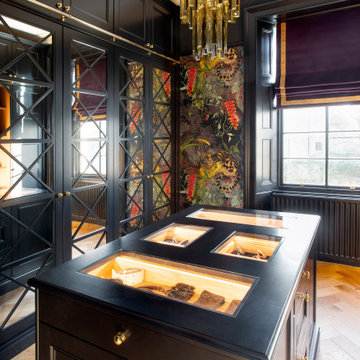
Looking over the Island on to the full height cabinets with brass feature ladder rail.
エディンバラにある高級な広いトラディショナルスタイルのおしゃれなフィッティングルーム (ガラス扉のキャビネット、黒いキャビネット、淡色無垢フローリング、ベージュの床) の写真
エディンバラにある高級な広いトラディショナルスタイルのおしゃれなフィッティングルーム (ガラス扉のキャビネット、黒いキャビネット、淡色無垢フローリング、ベージュの床) の写真
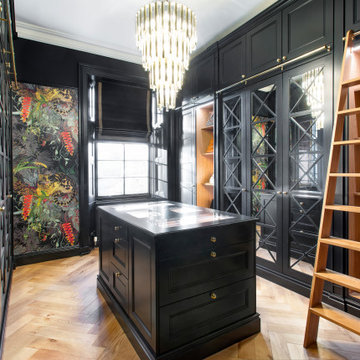
Room opens up to see the solid Oak ladders and Herringbone flooring along with Timorous Beastie wallpaper
エディンバラにある高級な広いトラディショナルスタイルのおしゃれなフィッティングルーム (ガラス扉のキャビネット、黒いキャビネット、淡色無垢フローリング、ベージュの床) の写真
エディンバラにある高級な広いトラディショナルスタイルのおしゃれなフィッティングルーム (ガラス扉のキャビネット、黒いキャビネット、淡色無垢フローリング、ベージュの床) の写真
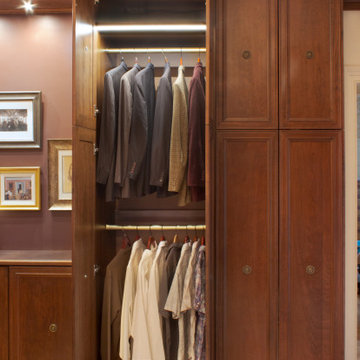
LED lighting illuminates the interiors of closets and provides a truer color to clothing.
ニューヨークにあるトラディショナルスタイルのおしゃれなフィッティングルーム (落し込みパネル扉のキャビネット、中間色木目調キャビネット、カーペット敷き、マルチカラーの床) の写真
ニューヨークにあるトラディショナルスタイルのおしゃれなフィッティングルーム (落し込みパネル扉のキャビネット、中間色木目調キャビネット、カーペット敷き、マルチカラーの床) の写真
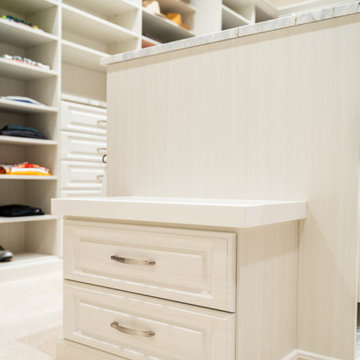
We created a very well thought out and custom designed closet for this designated large closet area. We created areas of full 24" depth and 14" depth for the perfect storage layout. Specific areas were given for shoe storage and folding as well. Many drawers, specific hanging for pants and hutch areas were designed for specific storage as well. We utilized tllt out laundry hampers, pullout pant racks, swivel out ironing boards along with pullout valet rods, belt racks and tie racks. The show stopper is our LED lit shoe shrine which showcases her nicer shoes.
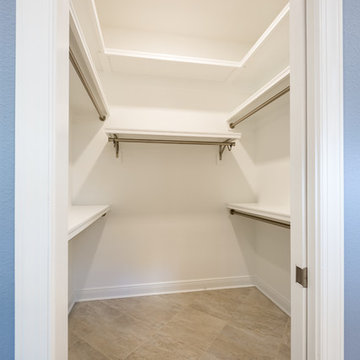
Custom walk-in closet with built in shelving.
ジャクソンビルにあるお手頃価格の中くらいなトラディショナルスタイルのおしゃれなウォークインクローゼット (ベージュの床) の写真
ジャクソンビルにあるお手頃価格の中くらいなトラディショナルスタイルのおしゃれなウォークインクローゼット (ベージュの床) の写真
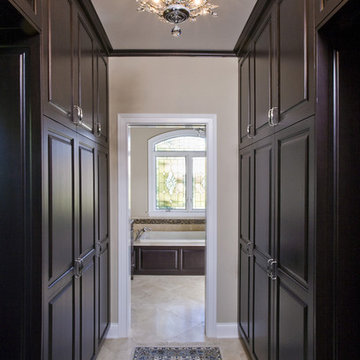
Photo by Linda Oyama-Bryan
シカゴにある広いトラディショナルスタイルのおしゃれなフィッティングルーム (レイズドパネル扉のキャビネット、濃色木目調キャビネット、ライムストーンの床、ベージュの床) の写真
シカゴにある広いトラディショナルスタイルのおしゃれなフィッティングルーム (レイズドパネル扉のキャビネット、濃色木目調キャビネット、ライムストーンの床、ベージュの床) の写真
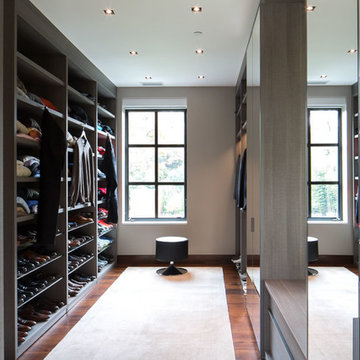
poliformdc.com
ワシントンD.C.にあるラグジュアリーな巨大なコンテンポラリースタイルのおしゃれなウォークインクローゼット (フラットパネル扉のキャビネット、中間色木目調キャビネット、カーペット敷き、ベージュの床) の写真
ワシントンD.C.にあるラグジュアリーな巨大なコンテンポラリースタイルのおしゃれなウォークインクローゼット (フラットパネル扉のキャビネット、中間色木目調キャビネット、カーペット敷き、ベージュの床) の写真
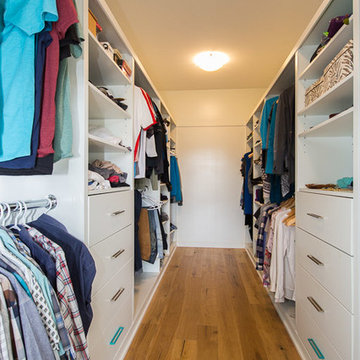
バンクーバーにある広いコンテンポラリースタイルのおしゃれなウォークインクローゼット (フラットパネル扉のキャビネット、白いキャビネット、淡色無垢フローリング、ベージュの床) の写真
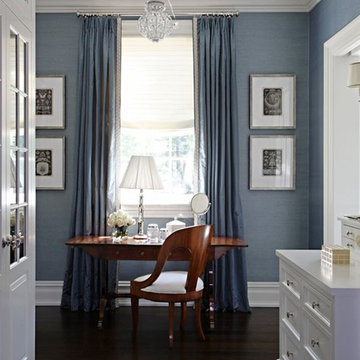
Photographed by Don Freeman
ダラスにある巨大なトラディショナルスタイルのおしゃれなフィッティングルーム (落し込みパネル扉のキャビネット、白いキャビネット、カーペット敷き、ベージュの床) の写真
ダラスにある巨大なトラディショナルスタイルのおしゃれなフィッティングルーム (落し込みパネル扉のキャビネット、白いキャビネット、カーペット敷き、ベージュの床) の写真
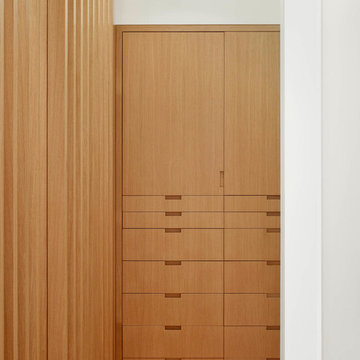
This single family home sits on a tight, sloped site. Within a modest budget, the goal was to provide direct access to grade at both the front and back of the house.
The solution is a multi-split-level home with unconventional relationships between floor levels. Between the entrance level and the lower level of the family room, the kitchen and dining room are located on an interstitial level. Within the stair space “floats” a small bathroom.
The generous stair is celebrated with a back-painted red glass wall which treats users to changing refractive ambient light throughout the house.
Black brick, grey-tinted glass and mirrors contribute to the reasonably compact massing of the home. A cantilevered upper volume shades south facing windows and the home’s limited material palette meant a more efficient construction process. Cautious landscaping retains water run-off on the sloping site and home offices reduce the client’s use of their vehicle.
The house achieves its vision within a modest footprint and with a design restraint that will ensure it becomes a long-lasting asset in the community.
Photo by Tom Arban
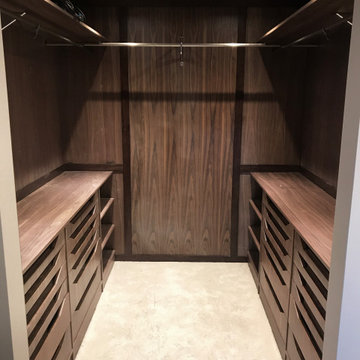
バンクーバーにあるお手頃価格の中くらいなモダンスタイルのおしゃれな収納・クローゼット (造り付け、オープンシェルフ、中間色木目調キャビネット、カーペット敷き、ベージュの床) の写真
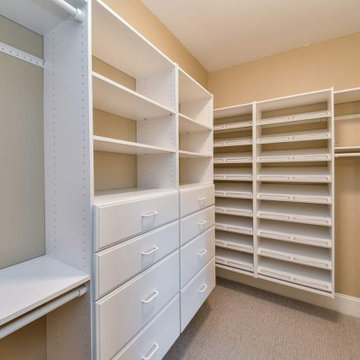
Adjust the shelf size to match your needs in this custom master closet.
シカゴにある高級な広いトランジショナルスタイルのおしゃれな収納・クローゼット (造り付け、オープンシェルフ、白いキャビネット、カーペット敷き、ベージュの床) の写真
シカゴにある高級な広いトランジショナルスタイルのおしゃれな収納・クローゼット (造り付け、オープンシェルフ、白いキャビネット、カーペット敷き、ベージュの床) の写真
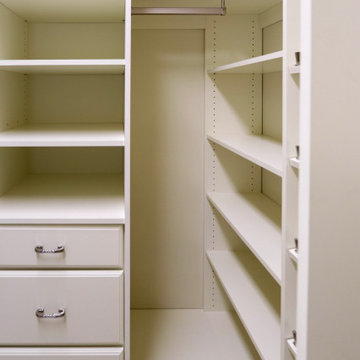
In this master bedroom closet, Medallion Silverline maple Winston drawer fronts in the Divinity Classic Paint and accessorized with Hafele closet rods, shoe fences, and valet for maximum storage and organization.
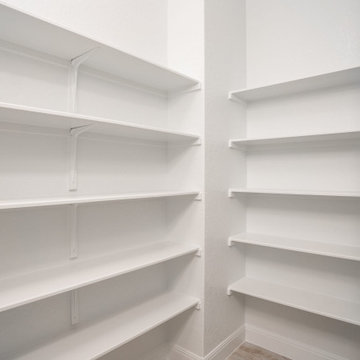
2,393 sq. ft. with 3 bedrooms and 2.5 bathrooms
他の地域にある高級な小さなカントリー風のおしゃれなウォークインクローゼット (カーペット敷き、ベージュの床) の写真
他の地域にある高級な小さなカントリー風のおしゃれなウォークインクローゼット (カーペット敷き、ベージュの床) の写真
収納・クローゼット (ベージュの床、マルチカラーの床) のアイデア
140
