壁面クローゼット (無垢フローリング、造り付け) のアイデア
絞り込み:
資材コスト
並び替え:今日の人気順
写真 1〜20 枚目(全 1,107 枚)
1/4

オーランドにある小さなトランジショナルスタイルのおしゃれな壁面クローゼット (フラットパネル扉のキャビネット、白いキャビネット、無垢フローリング、茶色い床) の写真
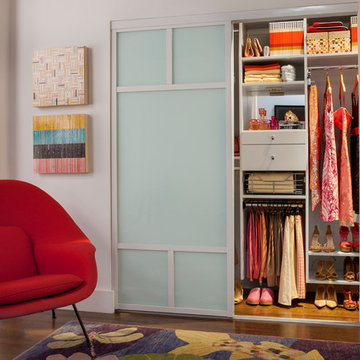
This wall hung reach-in-closet featured in white veneer and accented with polished chrome hardware can maximize your smaller closet spaces to their full potential. Our sectional silver aluminum sliding doors with frosted glass make it easy to access and close off your belongings. With extra drawers and hanging space you can display your apparel while accessories are neatly hung on sliding racks and rods. Pull-out pant racks will keep your best slacks organized and wrinkle free. Chrome baskets are a modern way to effortlessly access your important belongings. Top shelves offer room to store luggage and occasionally used items. Slanted shoe shelves make it easy to match your most fashionable footwear to any outfit. transFORM’s all-inclusive design will provide everything you need for day to day dressing, in one place.
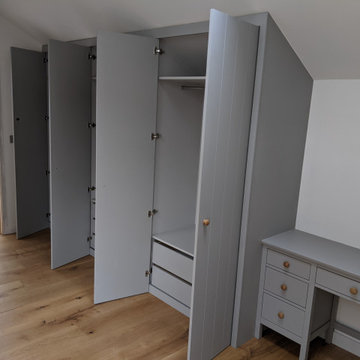
バッキンガムシャーにある高級な広いカントリー風のおしゃれな収納・クローゼット (造り付け、インセット扉のキャビネット、グレーのキャビネット、無垢フローリング、茶色い床) の写真
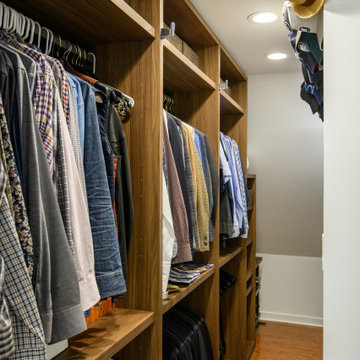
A custom made Walnut closet in a modern bi-level condominium.
フィラデルフィアにあるラグジュアリーな中くらいなモダンスタイルのおしゃれな収納・クローゼット (造り付け、オープンシェルフ、中間色木目調キャビネット、無垢フローリング、茶色い床) の写真
フィラデルフィアにあるラグジュアリーな中くらいなモダンスタイルのおしゃれな収納・クローゼット (造り付け、オープンシェルフ、中間色木目調キャビネット、無垢フローリング、茶色い床) の写真

The homeowners wanted to improve the layout and function of their tired 1980’s bathrooms. The master bath had a huge sunken tub that took up half the floor space and the shower was tiny and in small room with the toilet. We created a new toilet room and moved the shower to allow it to grow in size. This new space is far more in tune with the client’s needs. The kid’s bath was a large space. It only needed to be updated to today’s look and to flow with the rest of the house. The powder room was small, adding the pedestal sink opened it up and the wallpaper and ship lap added the character that it needed

Polly Tootal
ロンドンにある高級な広いトラディショナルスタイルのおしゃれな壁面クローゼット (無垢フローリング、落し込みパネル扉のキャビネット、グレーのキャビネット、ベージュの床) の写真
ロンドンにある高級な広いトラディショナルスタイルのおしゃれな壁面クローゼット (無垢フローリング、落し込みパネル扉のキャビネット、グレーのキャビネット、ベージュの床) の写真
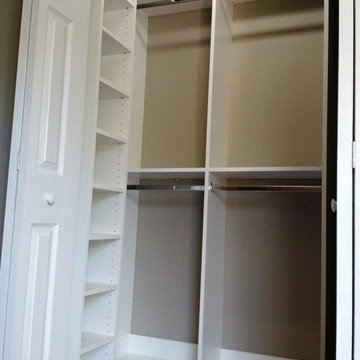
ルイビルにある小さなトラディショナルスタイルのおしゃれな壁面クローゼット (オープンシェルフ、白いキャビネット、無垢フローリング、茶色い床) の写真
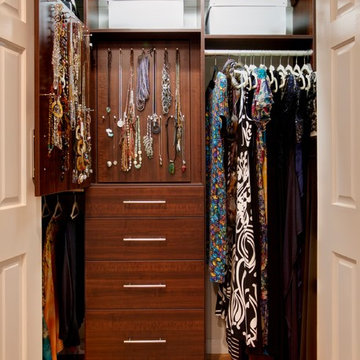
ニューヨークにある小さなトランジショナルスタイルのおしゃれな壁面クローゼット (フラットパネル扉のキャビネット、濃色木目調キャビネット、無垢フローリング、茶色い床) の写真
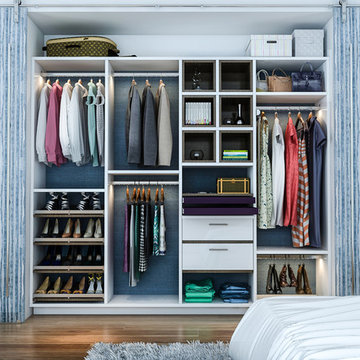
Our daily routine begins and ends in the closet, so we believe it should be a place of peace, organization and beauty. When it comes to the custom design of one of the most personal rooms in your home, we want to transform your closet and make space for everything. With an inspired closet design you are able to easily find what you need, take charge of your morning routine, and discover a feeling of harmony to carry you throughout your day.
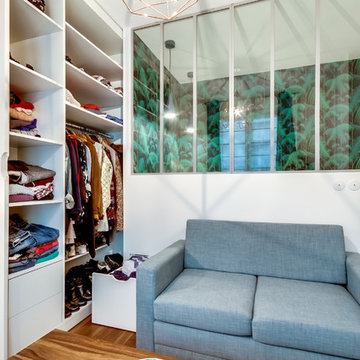
Le projet : Aux Batignolles, un studio parisien de 25m2 laissé dans son jus avec une minuscule cuisine biscornue dans l’entrée et une salle de bains avec WC, vieillotte en plein milieu de l’appartement.
La jeune propriétaire souhaite revoir intégralement les espaces pour obtenir un studio très fonctionnel et clair.
Notre solution : Nous allons faire table rase du passé et supprimer tous les murs. Grâce à une surélévation partielle du plancher pour les conduits sanitaires, nous allons repenser intégralement l’espace tout en tenant compte de différentes contraintes techniques.
Une chambre en alcôve surélevée avec des rangements tiroirs dissimulés en dessous, dont un avec une marche escamotable, est créée dans l’espace séjour. Un dressing coulissant à la verticale complète les rangements et une verrière laissera passer la lumière. La salle de bains est équipée d’une grande douche à l’italienne et d’un plan vasque sur-mesure avec lave-linge encastré. Les WC sont indépendants. La cuisine est ouverte sur le séjour et est équipée de tout l’électroménager nécessaire avec un îlot repas très convivial. Un meuble d’angle menuisé permet de ranger livres et vaisselle.
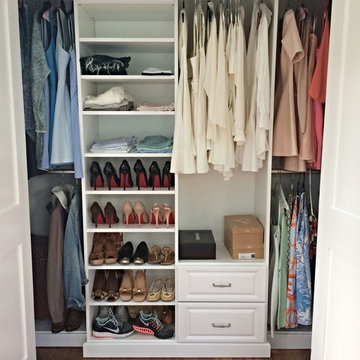
White Melamine Reach-In Closet with Raised Panel Drawer Faces and Ogee Base Molding.
Designed by Michelle Langley and Fabricated/Installed by Closet Factory Washington DC.
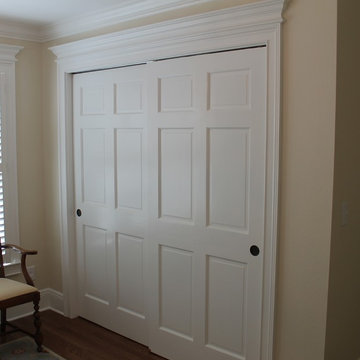
Solid double bypass closet doors with oil-rubbed bronze hardware and a beautiful traditional door casing.
マイアミにある高級な中くらいなトラディショナルスタイルのおしゃれな壁面クローゼット (無垢フローリング) の写真
マイアミにある高級な中くらいなトラディショナルスタイルのおしゃれな壁面クローゼット (無垢フローリング) の写真
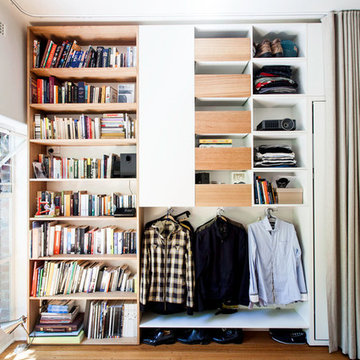
Tom Ross of Brilliant Creek (www.brilliantcreek.com)
メルボルンにある小さなコンテンポラリースタイルのおしゃれな収納・クローゼット (中間色木目調キャビネット、無垢フローリング) の写真
メルボルンにある小さなコンテンポラリースタイルのおしゃれな収納・クローゼット (中間色木目調キャビネット、無垢フローリング) の写真
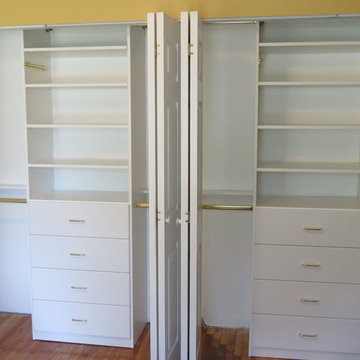
Our client lives in a turn-of-the-century home in Long Island where we’ve designed and installed custom closets as he has renovated the home. The master bedroom had an unwieldy and unsightly closet addition that a previous owner had installed. Working with Bill’s contractor, we made recommendations to change the structure of the closet to meld with the style of the home, and add new doors that would allow easy access to the reach-in-closet. The creative closet solutions included varying the depths of the units (drawers are deeper) so that the storage above the shelves is accessible for pillows and blankets. Now, Bill not only has a beautiful closet and readily accessible storage, but he has increased the resale value of his home by maximizing the closet space in the master bedroom. The closet organization ideas included sizing the drawers precisely to accommodate Bill's DVD collection, so that he can use those drawers for DVDs or clothing.

Closet Storage Solutions with double pole and shelves
サンフランシスコにある高級な中くらいなトラディショナルスタイルのおしゃれな壁面クローゼット (オープンシェルフ、白いキャビネット、無垢フローリング、茶色い床) の写真
サンフランシスコにある高級な中くらいなトラディショナルスタイルのおしゃれな壁面クローゼット (オープンシェルフ、白いキャビネット、無垢フローリング、茶色い床) の写真
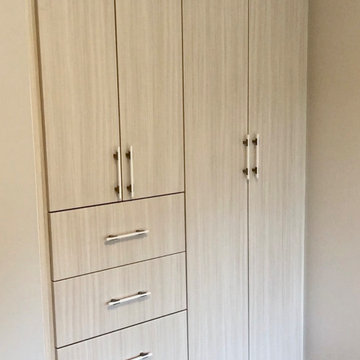
トロントにあるラグジュアリーな中くらいなコンテンポラリースタイルのおしゃれな壁面クローゼット (フラットパネル扉のキャビネット、淡色木目調キャビネット、無垢フローリング、茶色い床) の写真
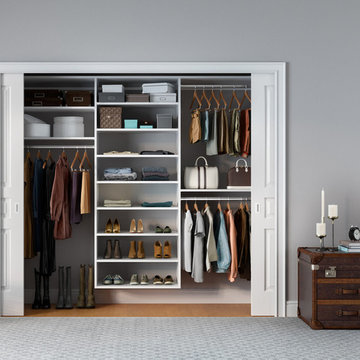
ナッシュビルにある小さなコンテンポラリースタイルのおしゃれな壁面クローゼット (オープンシェルフ、白いキャビネット、無垢フローリング) の写真
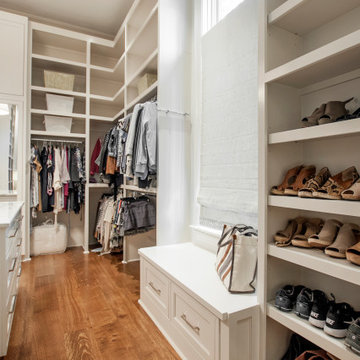
ナッシュビルにあるラグジュアリーな巨大なトラディショナルスタイルのおしゃれな収納・クローゼット (造り付け、インセット扉のキャビネット、白いキャビネット、無垢フローリング、茶色い床) の写真
壁面クローゼット (無垢フローリング、造り付け) のアイデア
1

