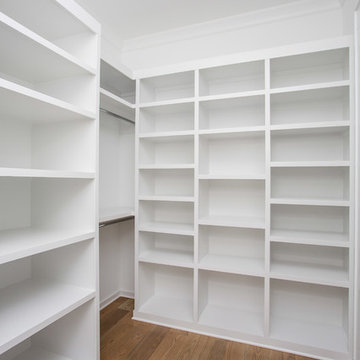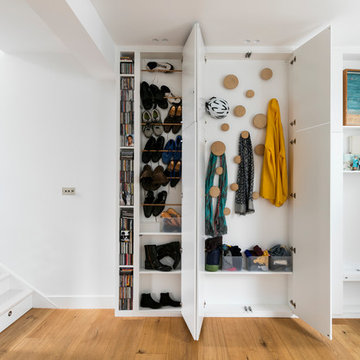収納・クローゼット (無垢フローリング) のアイデア
絞り込み:
資材コスト
並び替え:今日の人気順
写真 781〜800 枚目(全 8,692 枚)
1/2
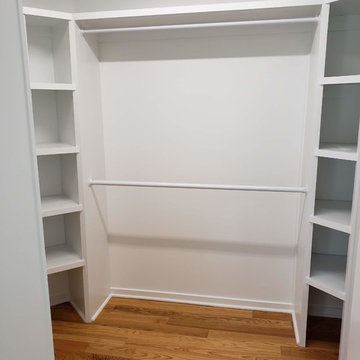
ローリーにある中くらいなコンテンポラリースタイルのおしゃれなウォークインクローゼット (オープンシェルフ、白いキャビネット、無垢フローリング、茶色い床) の写真
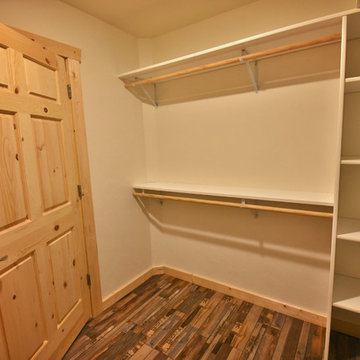
Just the right amount of space in this walk-in master bedroom closet. This shelving will keep things organized for years to come.
他の地域にあるお手頃価格の中くらいなラスティックスタイルのおしゃれなウォークインクローゼット (オープンシェルフ、白いキャビネット、無垢フローリング、茶色い床) の写真
他の地域にあるお手頃価格の中くらいなラスティックスタイルのおしゃれなウォークインクローゼット (オープンシェルフ、白いキャビネット、無垢フローリング、茶色い床) の写真

Back Bay residential interior photography project Boston MA Client/Designer: Nicole Carney LLC
Photography: Keitaro Yoshioka Photography
ボストンにあるトランジショナルスタイルのおしゃれなウォークインクローゼット (ガラス扉のキャビネット、淡色木目調キャビネット、無垢フローリング、茶色い床) の写真
ボストンにあるトランジショナルスタイルのおしゃれなウォークインクローゼット (ガラス扉のキャビネット、淡色木目調キャビネット、無垢フローリング、茶色い床) の写真

Design by Nicole Cohen of Closet Works
シカゴにあるお手頃価格の広いトランジショナルスタイルのおしゃれなウォークインクローゼット (シェーカースタイル扉のキャビネット、グレーのキャビネット、無垢フローリング、茶色い床) の写真
シカゴにあるお手頃価格の広いトランジショナルスタイルのおしゃれなウォークインクローゼット (シェーカースタイル扉のキャビネット、グレーのキャビネット、無垢フローリング、茶色い床) の写真
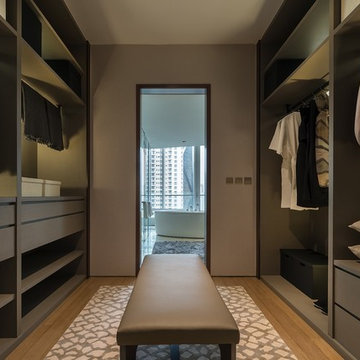
DDA
シンガポールにあるコンテンポラリースタイルのおしゃれなフィッティングルーム (フラットパネル扉のキャビネット、グレーのキャビネット、無垢フローリング、茶色い床) の写真
シンガポールにあるコンテンポラリースタイルのおしゃれなフィッティングルーム (フラットパネル扉のキャビネット、グレーのキャビネット、無垢フローリング、茶色い床) の写真
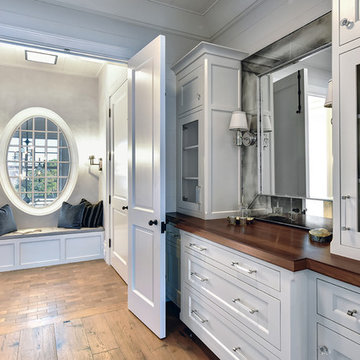
Photography: Dana Hoff/ Architecture: Anderson Studio of Architecture & Design/ Cabinetry Design: Jill Frey Kitchen Design/ Cabinetry Top: Walnut/ Sconces: Hudson Valley Lighting sourced through Ferguson Enterprises/ Custom Mirror: Charleston Architectural Glass
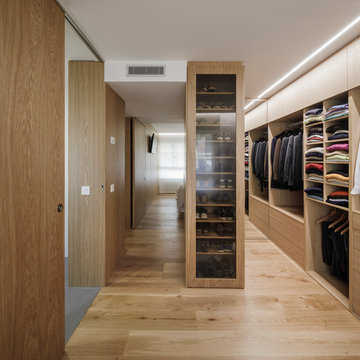
マドリードにあるモダンスタイルのおしゃれなウォークインクローゼット (中間色木目調キャビネット、無垢フローリング、フラットパネル扉のキャビネット、ベージュの床) の写真
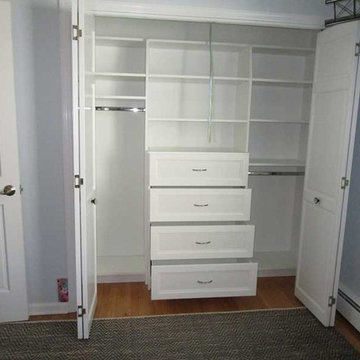
A pair of closets for son and daughter in white. Floor mount and wall mount, transitional drawers, long, regular and double hanging.
他の地域にある低価格の小さなコンテンポラリースタイルのおしゃれな壁面クローゼット (白いキャビネット、無垢フローリング、茶色い床) の写真
他の地域にある低価格の小さなコンテンポラリースタイルのおしゃれな壁面クローゼット (白いキャビネット、無垢フローリング、茶色い床) の写真
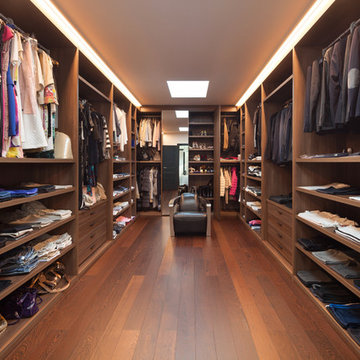
This stunning wood closet turned out amazing. It's all in the details!
ロサンゼルスにあるラグジュアリーな広いコンテンポラリースタイルのおしゃれなフィッティングルーム (フラットパネル扉のキャビネット、中間色木目調キャビネット、無垢フローリング、茶色い床) の写真
ロサンゼルスにあるラグジュアリーな広いコンテンポラリースタイルのおしゃれなフィッティングルーム (フラットパネル扉のキャビネット、中間色木目調キャビネット、無垢フローリング、茶色い床) の写真
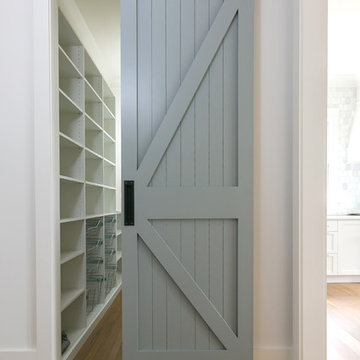
Patrick Brickman Photographer
チャールストンにある小さなビーチスタイルのおしゃれなウォークインクローゼット (オープンシェルフ、白いキャビネット、無垢フローリング、茶色い床) の写真
チャールストンにある小さなビーチスタイルのおしゃれなウォークインクローゼット (オープンシェルフ、白いキャビネット、無垢フローリング、茶色い床) の写真
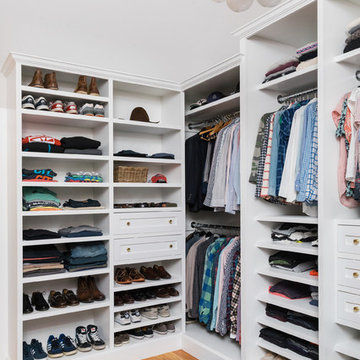
Joyelle West Photography Cummings Architects
ボストンにあるトランジショナルスタイルのおしゃれなウォークインクローゼット (シェーカースタイル扉のキャビネット、白いキャビネット、無垢フローリング、茶色い床) の写真
ボストンにあるトランジショナルスタイルのおしゃれなウォークインクローゼット (シェーカースタイル扉のキャビネット、白いキャビネット、無垢フローリング、茶色い床) の写真
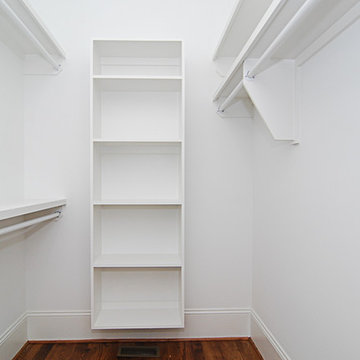
他の地域にある中くらいなトラディショナルスタイルのおしゃれなウォークインクローゼット (オープンシェルフ、白いキャビネット、無垢フローリング、茶色い床) の写真
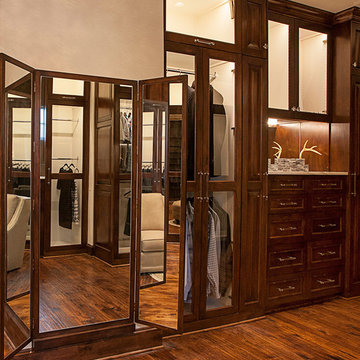
Beautiful stained wood with glass door fronts showcase this luxury His and Her Walk in closet. A three way mirror hides behind wood cabinetry.
ダラスにある高級な広いトラディショナルスタイルのおしゃれなウォークインクローゼット (落し込みパネル扉のキャビネット、濃色木目調キャビネット、無垢フローリング) の写真
ダラスにある高級な広いトラディショナルスタイルのおしゃれなウォークインクローゼット (落し込みパネル扉のキャビネット、濃色木目調キャビネット、無垢フローリング) の写真
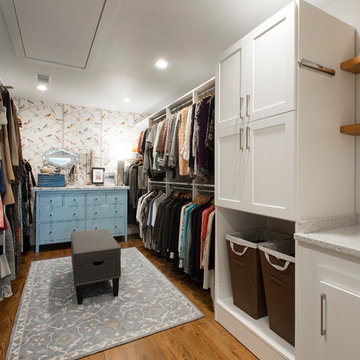
This once dated master suite is now a bright and eclectic space with influence from the homeowners travels abroad. We transformed their overly large bathroom with dysfunctional square footage into cohesive space meant for luxury. We created a large open, walk in shower adorned by a leathered stone slab. The new master closet is adorned with warmth from bird wallpaper and a robin's egg blue chest. We were able to create another bedroom from the excess space in the redesign. The frosted glass french doors, blue walls and special wall paper tie into the feel of the home. In the bathroom, the Bain Ultra freestanding tub below is the focal point of this new space. We mixed metals throughout the space that just work to add detail and unique touches throughout. Design by Hatfield Builders & Remodelers | Photography by Versatile Imaging
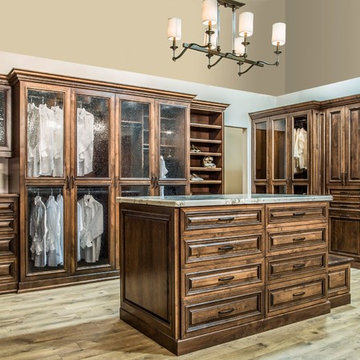
サンディエゴにある広いトラディショナルスタイルのおしゃれなウォークインクローゼット (インセット扉のキャビネット、濃色木目調キャビネット、無垢フローリング、ベージュの床) の写真
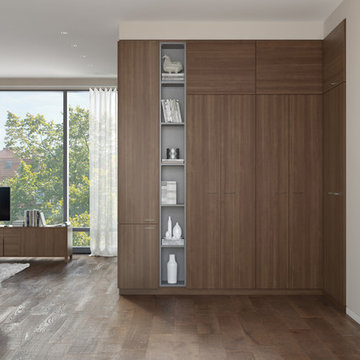
Roman Walnut slab door and drawer fronts creates a sleek aesthetic.
ナッシュビルにある中くらいなモダンスタイルのおしゃれな壁面クローゼット (フラットパネル扉のキャビネット、中間色木目調キャビネット、無垢フローリング) の写真
ナッシュビルにある中くらいなモダンスタイルのおしゃれな壁面クローゼット (フラットパネル扉のキャビネット、中間色木目調キャビネット、無垢フローリング) の写真
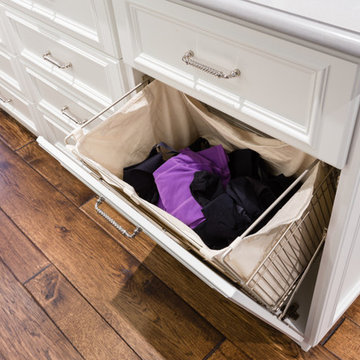
This lovely master closet is finished with traditional white melamine and thermofoil raised panel fronts to closely match the existing bathroom area. Using the full height of the room allowed for open shelving above clothing sections used for decorative display. The center island contains 2 tilt out hampers and 6 drawer banks for added storage. The countertop is Grey Savoie by Victostone. To create a column effect around the window, tall pull outs were used on both sides for scarf/necklace storage for her and belt/tie storage for him. The finishing touches include matte round aluminum rods, clear Lucite jewelry tray, valet rods, belt racks, hidden wall safe, and a pull out ironing station cabinet. LED lighting was routed into the shelving above all rods and puck lights above the two dresser areas, creating additional pizzazz and glamour to the space. The goal of this closet was to make the dressing area for a couple as a meeting place, conducive to conversation and organization. Designed by Donna Siben for Closet Organizing Systems
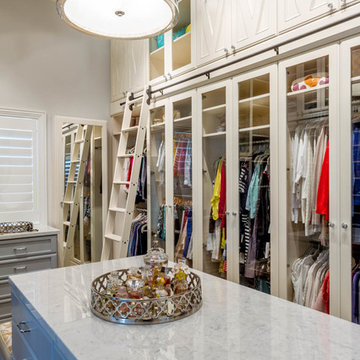
Floor-to-ceiling closet system made up of drawers, double-hanging units, shoe shelves and cabinets with clear Lucite doors and diamond shaped door fronts.
収納・クローゼット (無垢フローリング) のアイデア
40
